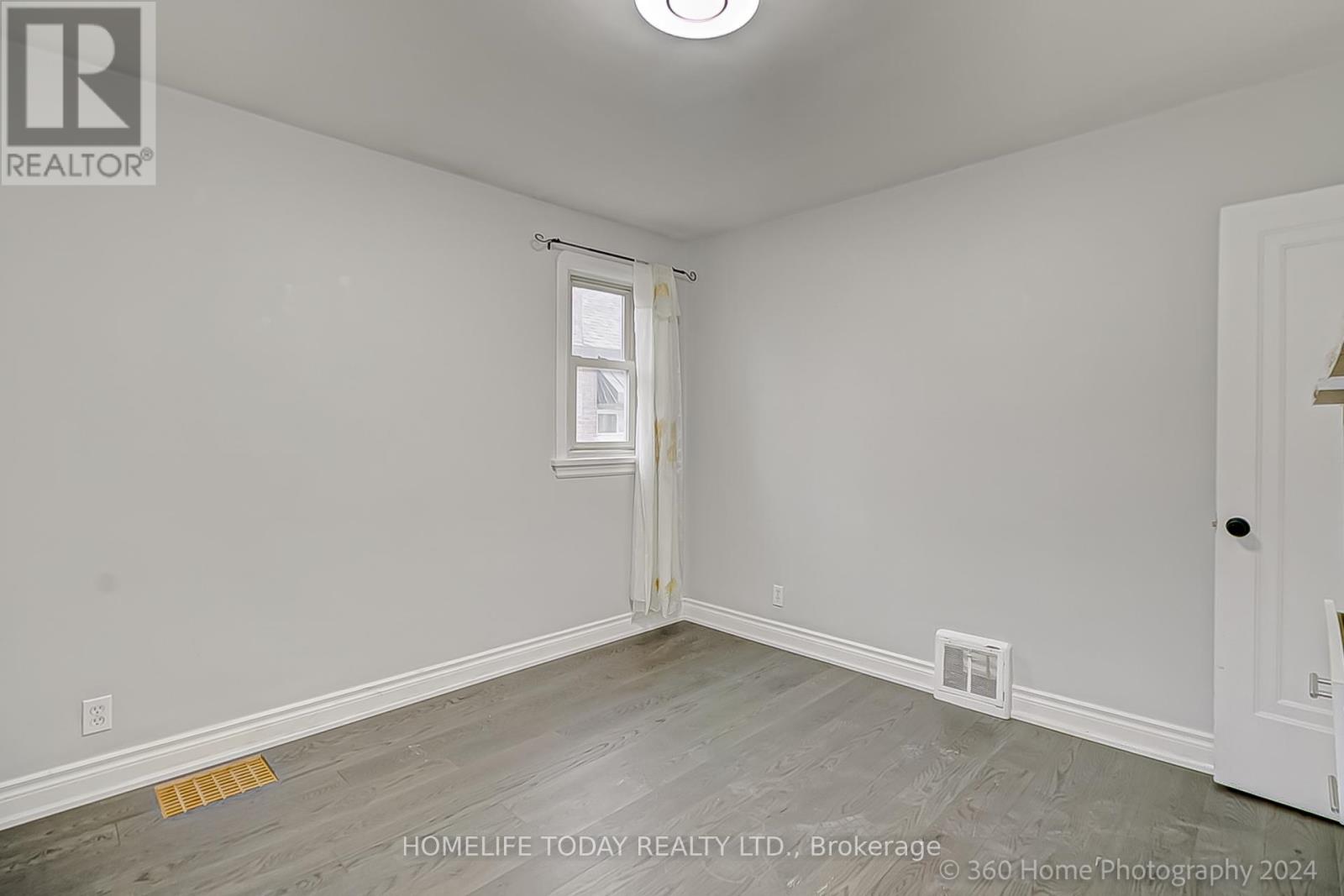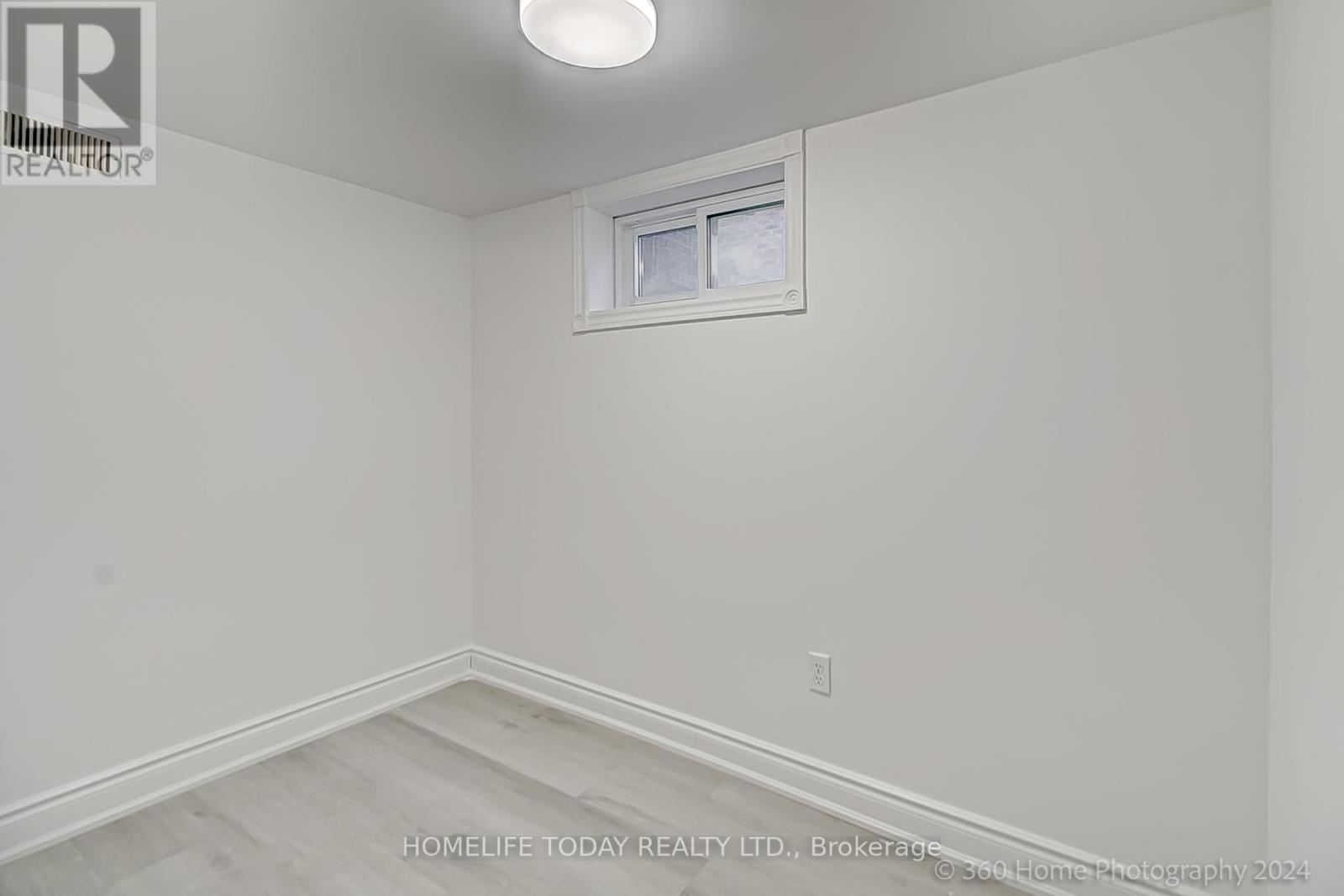96 Oakes Avenue Oshawa (O'neill), Ontario L1G 6C6
4 Bedroom
2 Bathroom
Bungalow
Central Air Conditioning
Forced Air
$899,999
Beautifully renovated, this 3 + 1 bedroom home is situated on a quiet street and is close to all amenities. It features an in-law basement suite with a separate entrance, making it perfect for first-time home buyers or investors. The property is well maintained, newly painted, and fully fenced. It includes a long driveway and was upgraded with a new furnace in 2020. The home has also been rewired and upgraded to 200 amp service, and it comes with air conditioning and plenty of parking. (id:41954)
Property Details
| MLS® Number | E11919633 |
| Property Type | Single Family |
| Community Name | O'Neill |
| Parking Space Total | 6 |
Building
| Bathroom Total | 2 |
| Bedrooms Above Ground | 3 |
| Bedrooms Below Ground | 1 |
| Bedrooms Total | 4 |
| Appliances | Dryer, Refrigerator, Stove, Washer |
| Architectural Style | Bungalow |
| Basement Development | Finished |
| Basement Features | Separate Entrance |
| Basement Type | N/a (finished) |
| Construction Style Attachment | Detached |
| Cooling Type | Central Air Conditioning |
| Exterior Finish | Brick |
| Flooring Type | Hardwood, Tile, Laminate |
| Foundation Type | Concrete |
| Heating Fuel | Natural Gas |
| Heating Type | Forced Air |
| Stories Total | 1 |
| Type | House |
| Utility Water | Municipal Water |
Parking
| Detached Garage |
Land
| Acreage | No |
| Sewer | Sanitary Sewer |
| Size Depth | 105 Ft |
| Size Frontage | 42 Ft ,6 In |
| Size Irregular | 42.5 X 105 Ft |
| Size Total Text | 42.5 X 105 Ft |
| Zoning Description | R1-c |
Rooms
| Level | Type | Length | Width | Dimensions |
|---|---|---|---|---|
| Basement | Kitchen | 3.06 m | 1.9 m | 3.06 m x 1.9 m |
| Basement | Living Room | 5.77 m | 3.2 m | 5.77 m x 3.2 m |
| Basement | Bedroom | 3.4 m | 3.4 m x Measurements not available | |
| Main Level | Living Room | 4.45 m | 3.75 m | 4.45 m x 3.75 m |
| Main Level | Kitchen | 3 m | 3.15 m | 3 m x 3.15 m |
| Main Level | Primary Bedroom | 3.44 m | 3.38 m | 3.44 m x 3.38 m |
| Main Level | Bedroom 2 | 3.45 m | 2.55 m | 3.45 m x 2.55 m |
| Main Level | Bedroom 3 | 3.24 m | 2.51 m | 3.24 m x 2.51 m |
https://www.realtor.ca/real-estate/27793337/96-oakes-avenue-oshawa-oneill-oneill
Interested?
Contact us for more information




























