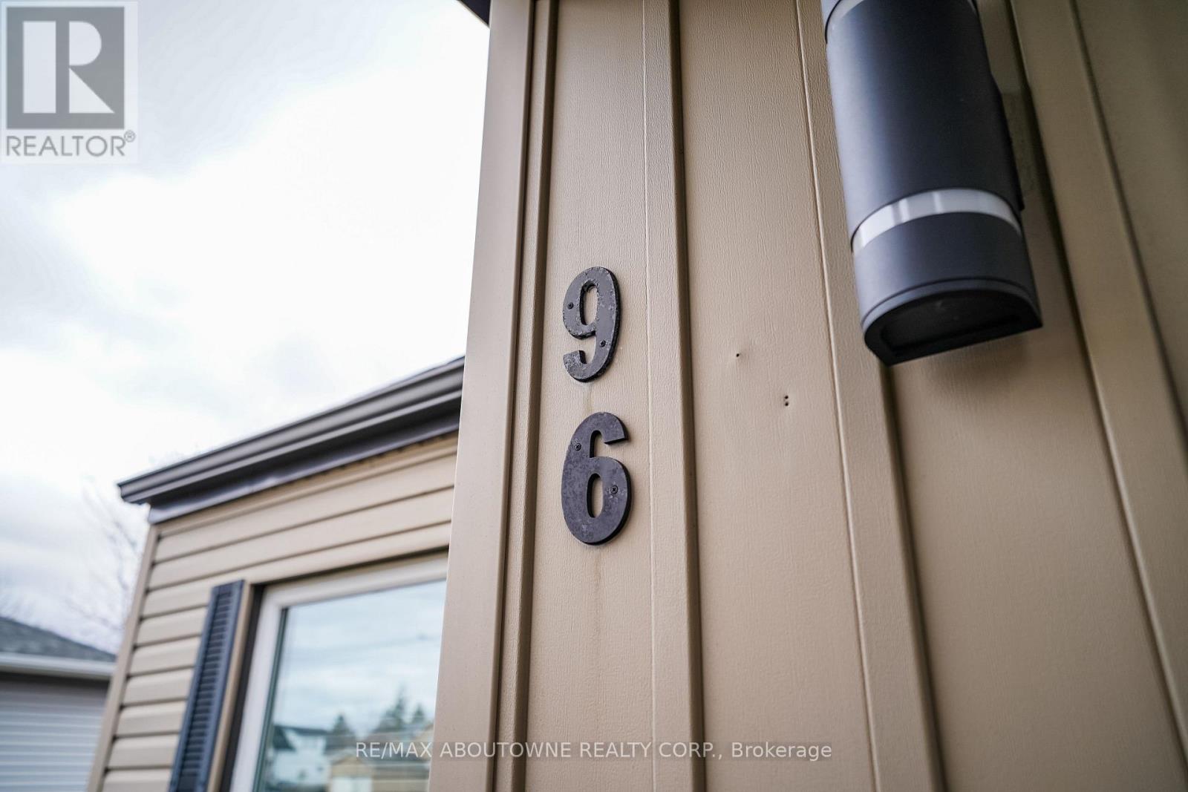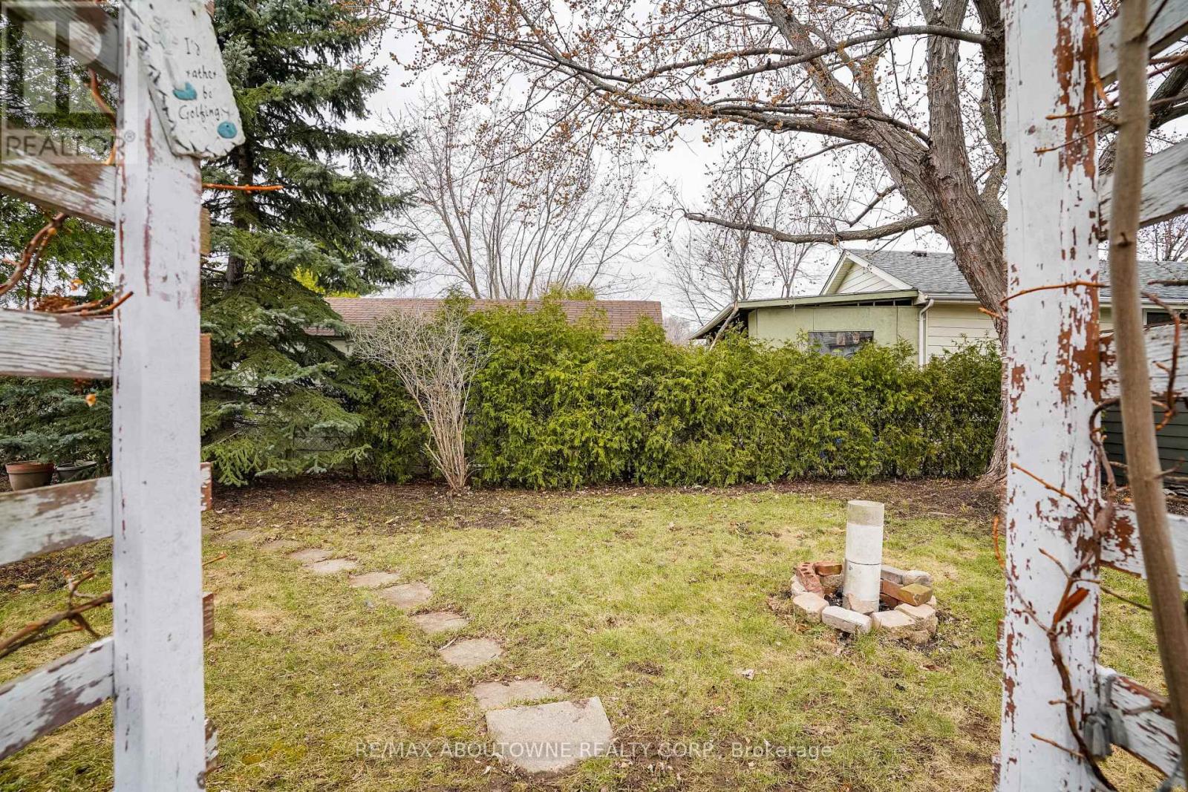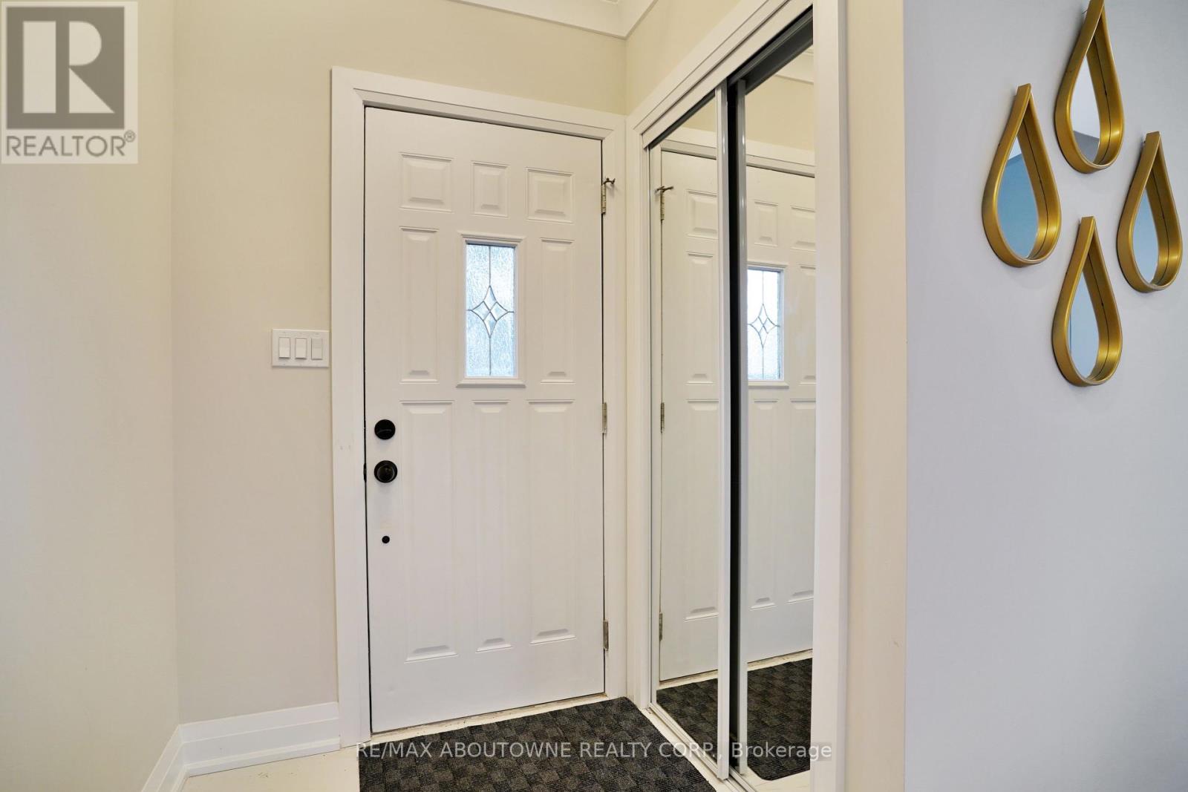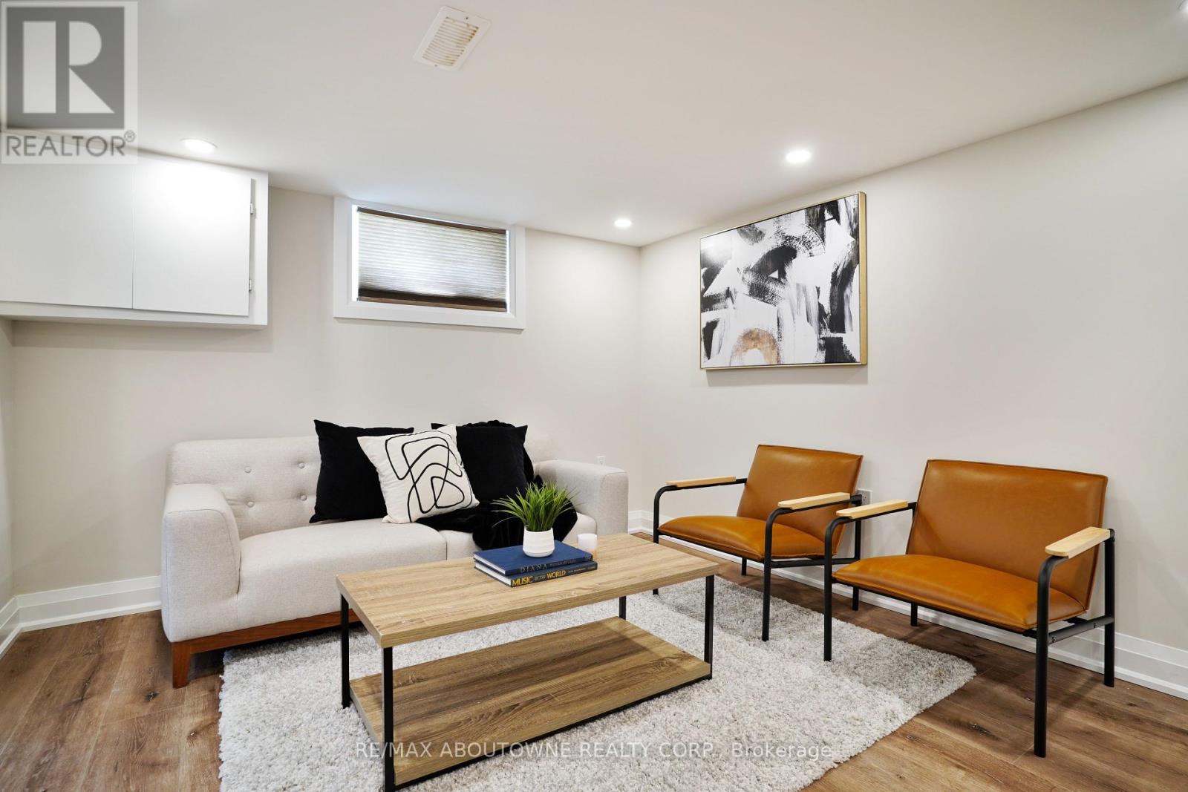4 Bedroom
2 Bathroom
Central Air Conditioning
Forced Air
$799,000
Stunning fully renovated with a Separate entrance fully finished basement . This Amazing house is Siting on DOUBLE LOT (50 X 150 FT) offers 3+1 bedrooms 2 Full baths , has been extensively renovated and loaded with upgrades. The main floor open concept design with high ceilings and hardwood floors offering a spacious living room, dining room, and custom kitchen perfect for entertaining. Kitchen features brand new custom built in appliances,W/ QUARTZ COUNTERTOP. NEW SIDING, FURNACE, ROOF, EAVES, ELECTRICAL. The finished basement offers an open living room and a large 4 piece bathroom all finished + 1 bedroom, kitchenet and dining perfect for extra income . Walk out from patio door's to a complete privacy in the back yard that comes with huge DECK AND pool size lot + 3 Sheds and fenced yard. Drive way FOR 5 CARS PARKING , front of the house has a NICE wooden deck , new windows and much more. Great location!! this home is close Limeridge mall, Walmart, shopping plazas, groceries, schools, Mohawk College, public transit, and offers easy access to the Red Hill/Linc, and QEW. (id:41954)
Property Details
|
MLS® Number
|
X12022024 |
|
Property Type
|
Single Family |
|
Community Name
|
Greeningdon |
|
Amenities Near By
|
Hospital |
|
Parking Space Total
|
5 |
Building
|
Bathroom Total
|
2 |
|
Bedrooms Above Ground
|
3 |
|
Bedrooms Below Ground
|
1 |
|
Bedrooms Total
|
4 |
|
Age
|
31 To 50 Years |
|
Basement Development
|
Finished |
|
Basement Features
|
Separate Entrance |
|
Basement Type
|
N/a (finished) |
|
Construction Style Attachment
|
Detached |
|
Cooling Type
|
Central Air Conditioning |
|
Exterior Finish
|
Vinyl Siding |
|
Foundation Type
|
Block |
|
Heating Fuel
|
Natural Gas |
|
Heating Type
|
Forced Air |
|
Stories Total
|
2 |
|
Type
|
House |
|
Utility Water
|
Municipal Water |
Parking
Land
|
Acreage
|
No |
|
Land Amenities
|
Hospital |
|
Sewer
|
Sanitary Sewer |
|
Size Depth
|
150 Ft |
|
Size Frontage
|
50 Ft |
|
Size Irregular
|
50.07 X 150 Ft |
|
Size Total Text
|
50.07 X 150 Ft|under 1/2 Acre |
|
Zoning Description
|
Single-family Detached |
Rooms
| Level |
Type |
Length |
Width |
Dimensions |
|
Second Level |
Bedroom |
3.12 m |
3.02 m |
3.12 m x 3.02 m |
|
Second Level |
Loft |
3.25 m |
2.99 m |
3.25 m x 2.99 m |
|
Basement |
Bathroom |
2.9 m |
2.7 m |
2.9 m x 2.7 m |
|
Basement |
Other |
3.96 m |
3.35 m |
3.96 m x 3.35 m |
|
Basement |
Laundry Room |
3 m |
2.8 m |
3 m x 2.8 m |
|
Basement |
Cold Room |
2.2 m |
2 m |
2.2 m x 2 m |
|
Basement |
Living Room |
5.91 m |
5.35 m |
5.91 m x 5.35 m |
|
Basement |
Bedroom |
3.05 m |
2.74 m |
3.05 m x 2.74 m |
|
Main Level |
Primary Bedroom |
3.05 m |
3.05 m |
3.05 m x 3.05 m |
|
Main Level |
Living Room |
4.26 m |
3.47 m |
4.26 m x 3.47 m |
|
Main Level |
Dining Room |
3.47 m |
3.02 m |
3.47 m x 3.02 m |
|
Main Level |
Bedroom |
2.92 m |
2.87 m |
2.92 m x 2.87 m |
|
Main Level |
Bathroom |
2.92 m |
2.87 m |
2.92 m x 2.87 m |
|
Main Level |
Kitchen |
3.47 m |
1.85 m |
3.47 m x 1.85 m |
https://www.realtor.ca/real-estate/28031032/96-mohawk-road-e-hamilton-greeningdon-greeningdon









































