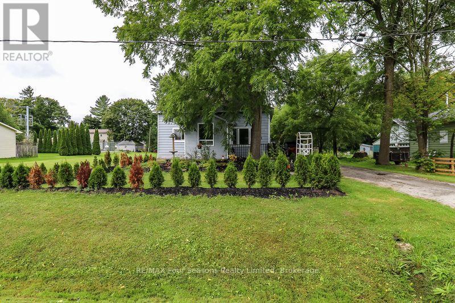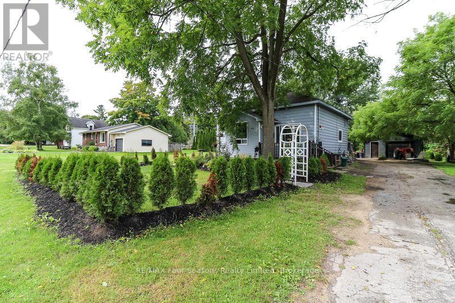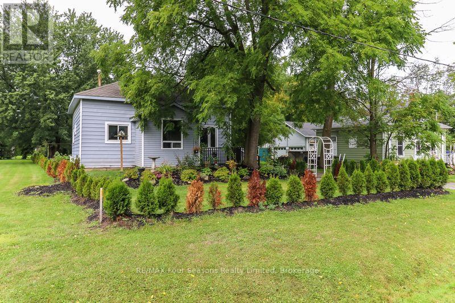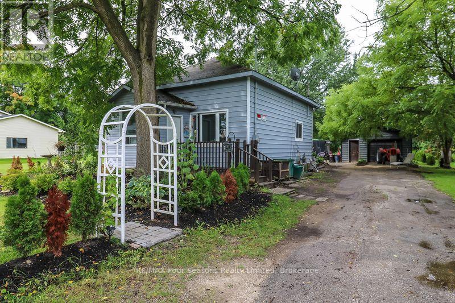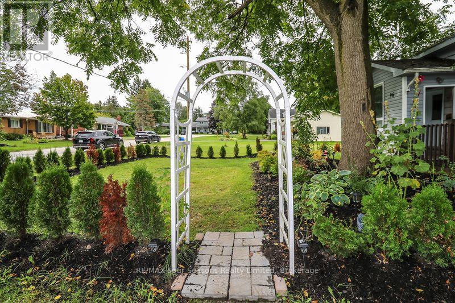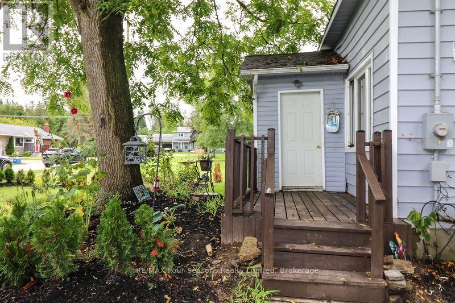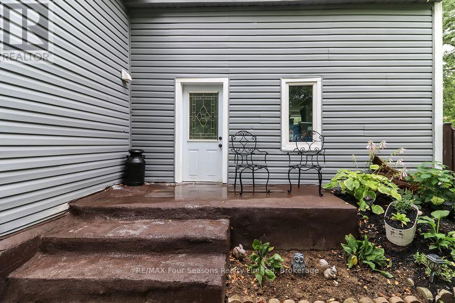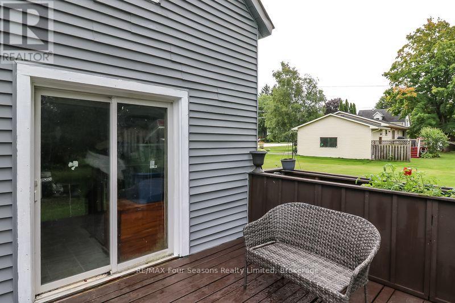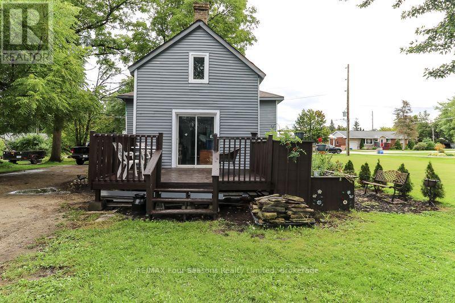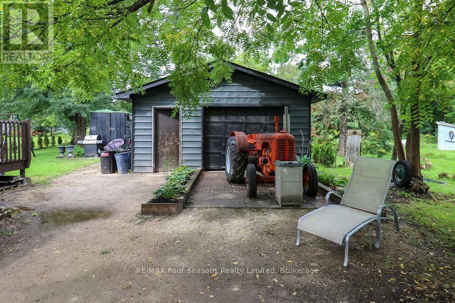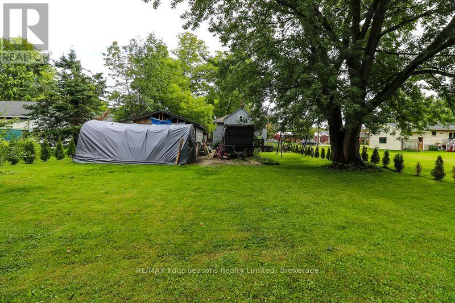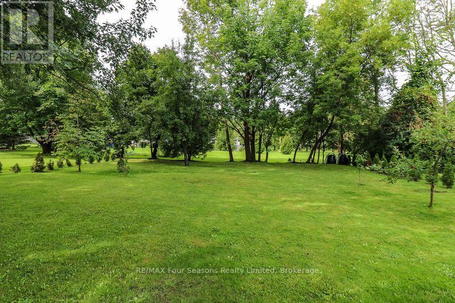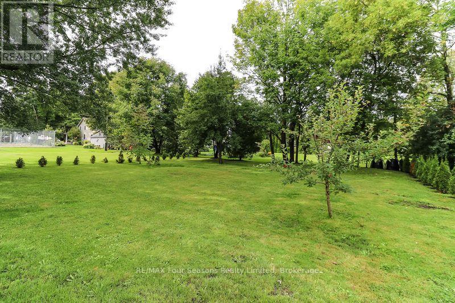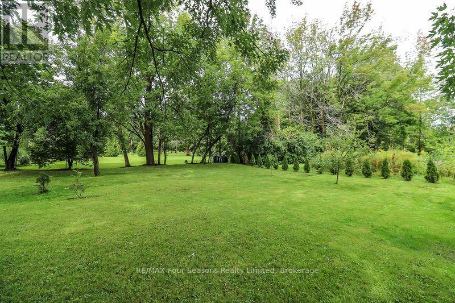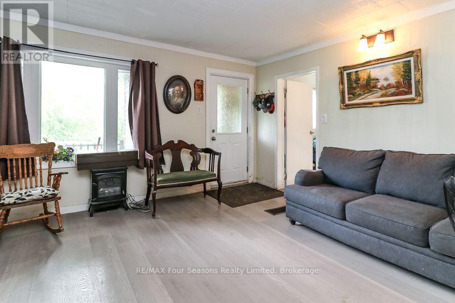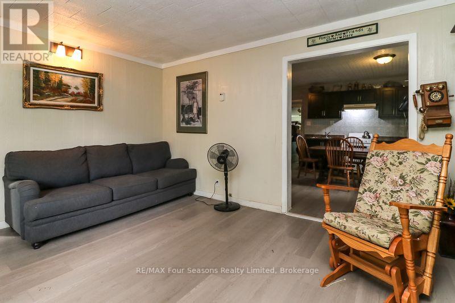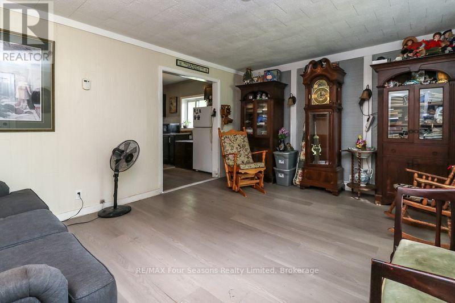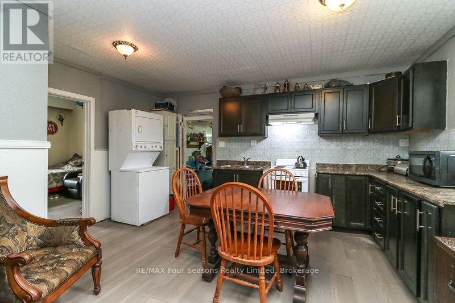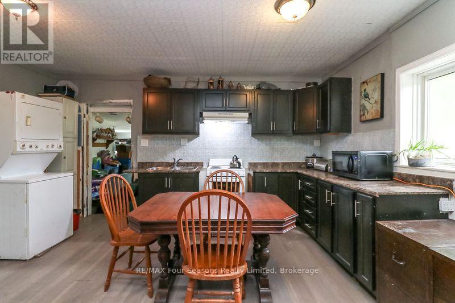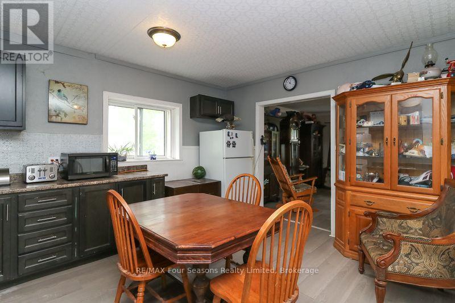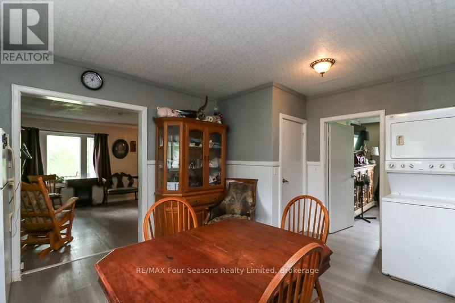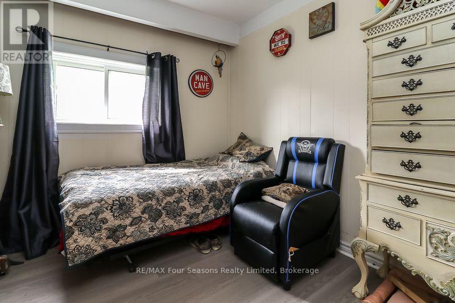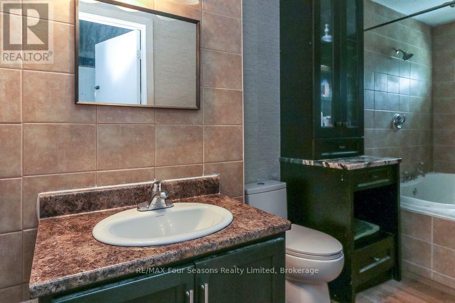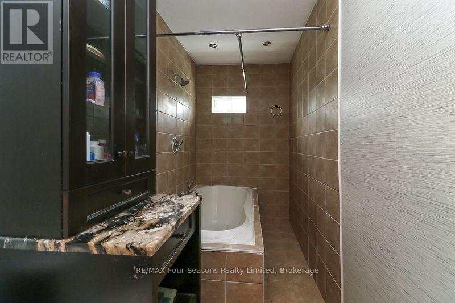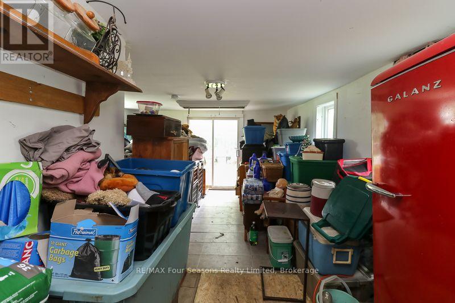2 Bedroom
1 Bathroom
1100 - 1500 sqft
Bungalow
Forced Air
Landscaped
$449,000
Perfect home for first time buyers and investors. This 2 bedroom, 1 bathroom bungalow home features main floor living room, spacious kitchen, additional large family room with sliding glass door walkout to back deck. Newer laminate flooring throughout main living space and updated kitchen cabinets. Updated 4 piece bathroom with large soaker tub. Efficient forced air gas heating. Beautifully landscaped yard with mature trees and newly planted hedge. Ample parking with long private driveway and detached oversized single car garage with hydro and workbench. Large 67 x 213 ft. lot, with plenty of privacy. Located on a quiet street in Meaford, close to park, schools, shopping, restaurants, golf, beach, trails, and downtown amenities. (id:41954)
Property Details
|
MLS® Number
|
X12385310 |
|
Property Type
|
Single Family |
|
Community Name
|
Meaford |
|
Amenities Near By
|
Beach, Golf Nearby, Hospital, Marina, Park, Schools |
|
Equipment Type
|
Water Heater |
|
Features
|
Level |
|
Parking Space Total
|
6 |
|
Rental Equipment Type
|
Water Heater |
|
Structure
|
Deck |
Building
|
Bathroom Total
|
1 |
|
Bedrooms Above Ground
|
2 |
|
Bedrooms Total
|
2 |
|
Appliances
|
Dryer, Stove, Washer, Window Coverings, Refrigerator |
|
Architectural Style
|
Bungalow |
|
Basement Development
|
Unfinished |
|
Basement Type
|
Crawl Space (unfinished) |
|
Construction Style Attachment
|
Detached |
|
Exterior Finish
|
Vinyl Siding |
|
Foundation Type
|
Concrete |
|
Heating Fuel
|
Natural Gas |
|
Heating Type
|
Forced Air |
|
Stories Total
|
1 |
|
Size Interior
|
1100 - 1500 Sqft |
|
Type
|
House |
|
Utility Water
|
Municipal Water |
Parking
Land
|
Acreage
|
No |
|
Land Amenities
|
Beach, Golf Nearby, Hospital, Marina, Park, Schools |
|
Landscape Features
|
Landscaped |
|
Sewer
|
Sanitary Sewer |
|
Size Depth
|
213 Ft |
|
Size Frontage
|
62 Ft ,9 In |
|
Size Irregular
|
62.8 X 213 Ft |
|
Size Total Text
|
62.8 X 213 Ft |
Rooms
| Level |
Type |
Length |
Width |
Dimensions |
|
Main Level |
Living Room |
4.75 m |
3.94 m |
4.75 m x 3.94 m |
|
Main Level |
Kitchen |
4.8 m |
4.17 m |
4.8 m x 4.17 m |
|
Main Level |
Primary Bedroom |
3.43 m |
3.68 m |
3.43 m x 3.68 m |
|
Main Level |
Bedroom |
3.35 m |
2.9 m |
3.35 m x 2.9 m |
|
Main Level |
Family Room |
4.01 m |
5.41 m |
4.01 m x 5.41 m |
|
Main Level |
Bathroom |
4.52 m |
1.5 m |
4.52 m x 1.5 m |
https://www.realtor.ca/real-estate/28823034/96-lorne-street-meaford-meaford
