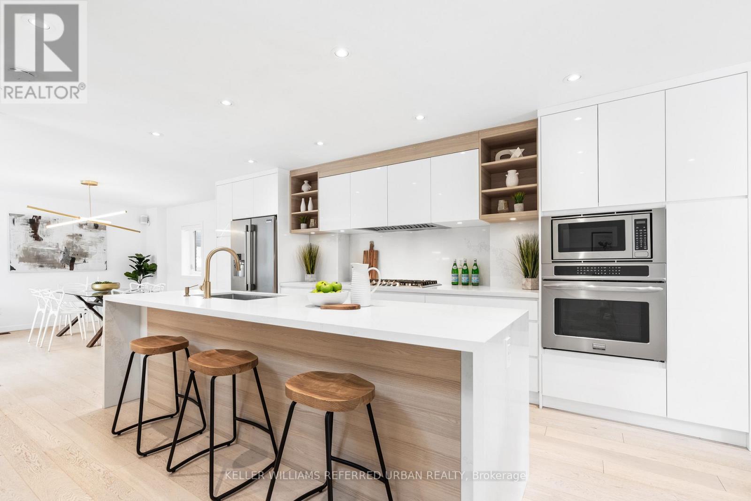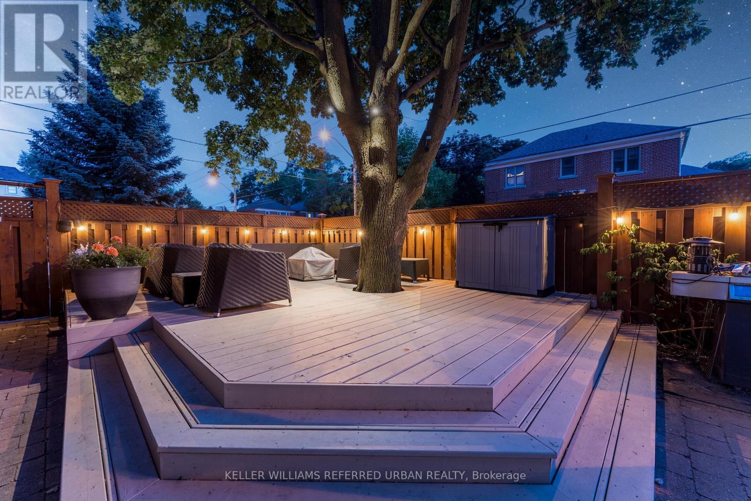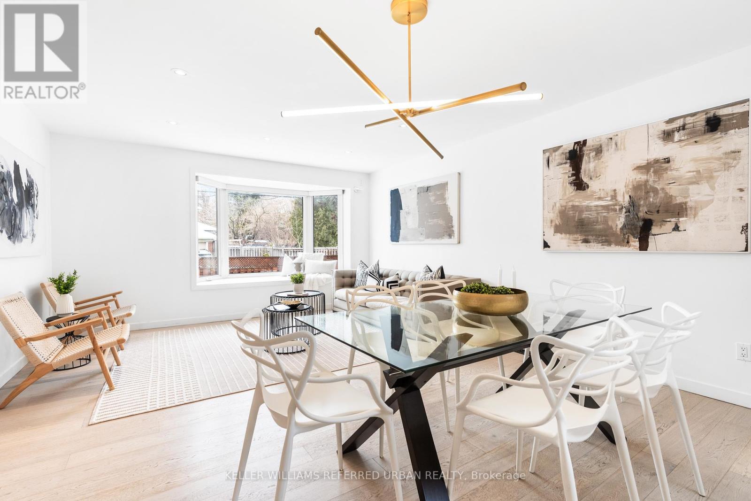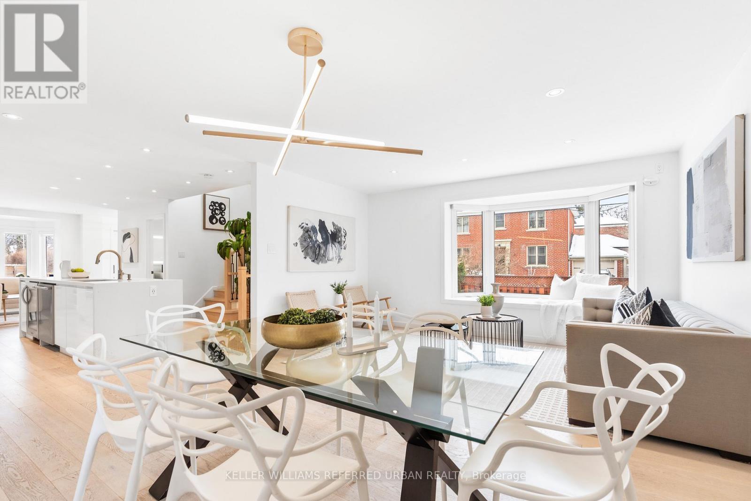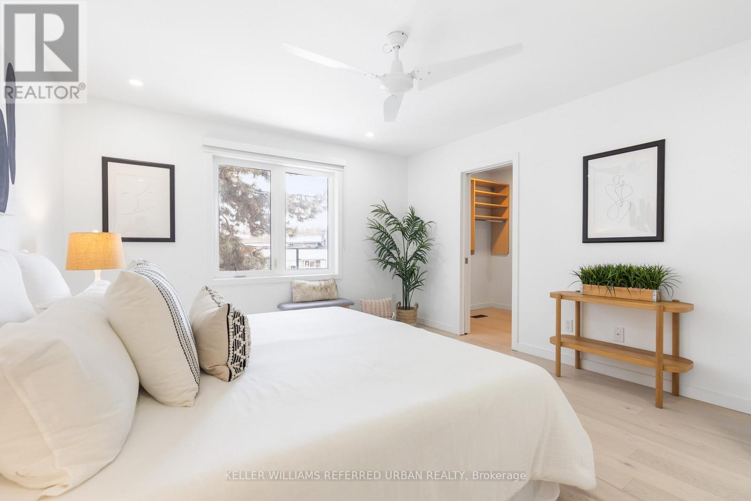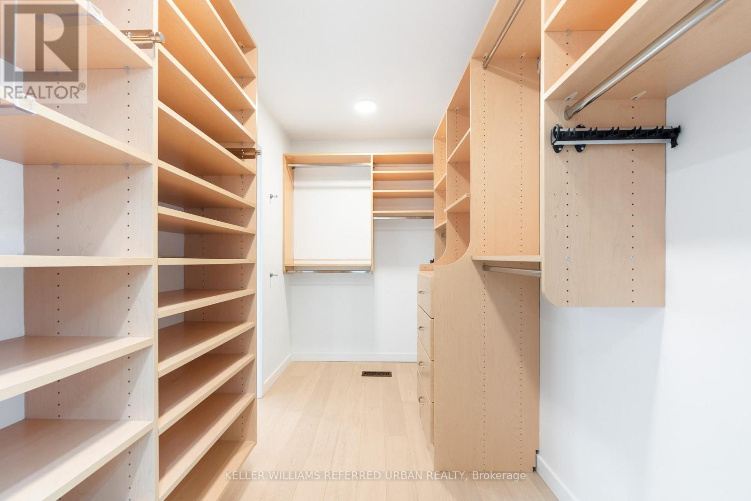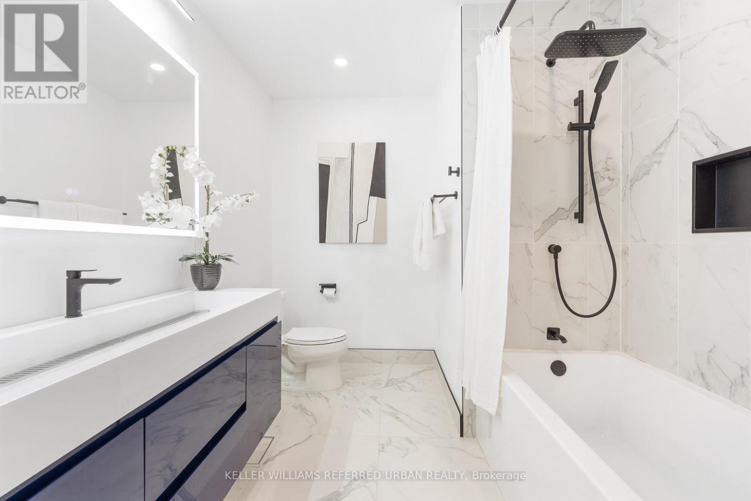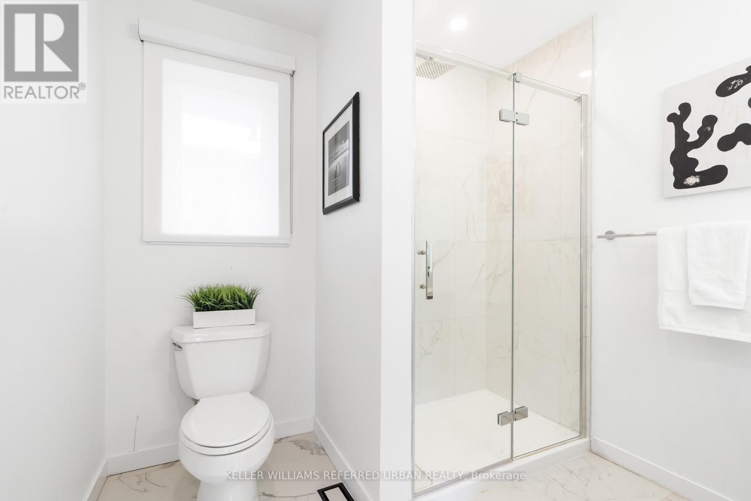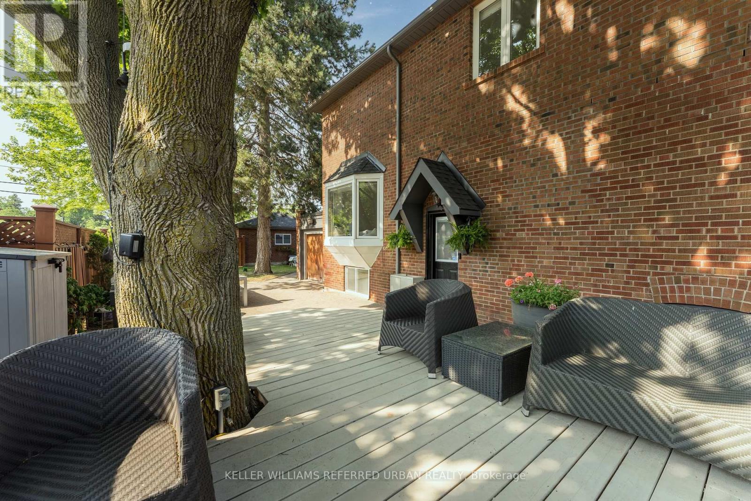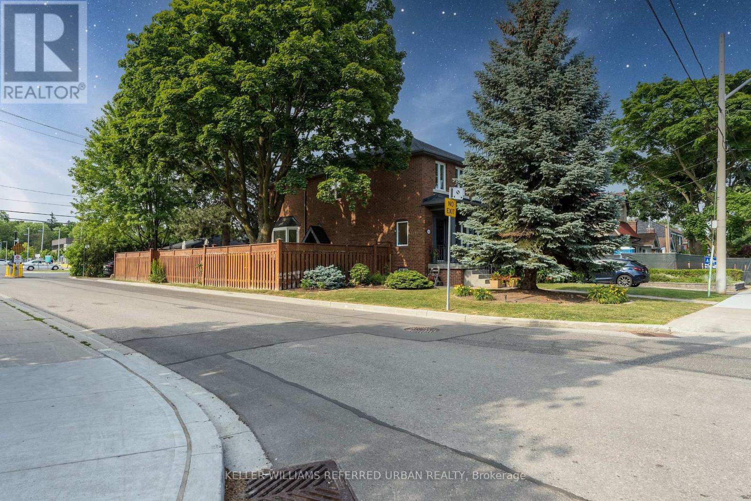96 Glenvale Boulevard Toronto (Leaside), Ontario M4G 2V9
$2,495,000
Renovated, detached home with rare double car garage in Leaside? Or build a garden/lane suite and maintain the surface parking. Tesla EV charging. 3+1 beds, 4 baths with extremely large back/side yards. Spray-foam insulated third garage used as a heated/cooled private gym. Corner lot gives plenty of natural light and rare extra yard space, not much traffic on dead-end street as only Holland-Bloorview staff have access (no emergency ward means no ambulance). No homes behind the house for ultimate privacy. In-ground sprinklers with wi-fi capability. Access to Sunnybrook Park in backyard. LRT station already built and will be functioning eventually. Lot line is officially 25 ft wide, but measures 44 ft due to fence encroachment agreement with the city, which effectively becomes a massive back and side yard. Extra blown-in insulation (R-80). Top rated Northlea Public School with dual-track English and French immersion, Leaside High school districts. (id:41954)
Open House
This property has open houses!
2:00 pm
Ends at:4:00 pm
2:00 pm
Ends at:4:00 pm
Property Details
| MLS® Number | C11977848 |
| Property Type | Single Family |
| Community Name | Leaside |
| Amenities Near By | Park, Public Transit, Schools |
| Features | Wooded Area |
| Parking Space Total | 4 |
| Structure | Shed |
Building
| Bathroom Total | 4 |
| Bedrooms Above Ground | 3 |
| Bedrooms Below Ground | 1 |
| Bedrooms Total | 4 |
| Amenities | Fireplace(s) |
| Appliances | Water Heater, Cooktop, Dishwasher, Dryer, Hood Fan, Microwave, Oven, Range, Refrigerator, Washer, Window Coverings |
| Basement Development | Finished |
| Basement Type | Full (finished) |
| Construction Status | Insulation Upgraded |
| Construction Style Attachment | Detached |
| Cooling Type | Central Air Conditioning |
| Exterior Finish | Brick |
| Fireplace Present | Yes |
| Fireplace Total | 1 |
| Flooring Type | Carpeted, Concrete, Hardwood, Ceramic |
| Foundation Type | Block |
| Half Bath Total | 2 |
| Heating Fuel | Natural Gas |
| Heating Type | Forced Air |
| Stories Total | 2 |
| Type | House |
| Utility Water | Municipal Water |
Parking
| Detached Garage | |
| Garage |
Land
| Acreage | No |
| Land Amenities | Park, Public Transit, Schools |
| Sewer | Sanitary Sewer |
| Size Depth | 130 Ft |
| Size Frontage | 25 Ft |
| Size Irregular | 25 X 130 Ft ; 44 Ft Wide W/ Fence Encroachment Permit |
| Size Total Text | 25 X 130 Ft ; 44 Ft Wide W/ Fence Encroachment Permit |
Rooms
| Level | Type | Length | Width | Dimensions |
|---|---|---|---|---|
| Second Level | Primary Bedroom | 3.8 m | 4.4 m | 3.8 m x 4.4 m |
| Second Level | Bedroom 2 | 2.2 m | 4.1 m | 2.2 m x 4.1 m |
| Second Level | Bedroom 3 | 3.4 m | 2.8 m | 3.4 m x 2.8 m |
| Basement | Recreational, Games Room | 2 m | 5 m | 2 m x 5 m |
| Basement | Laundry Room | 3.1 m | 4.6 m | 3.1 m x 4.6 m |
| Basement | Bedroom 4 | 5.6 m | 3.2 m | 5.6 m x 3.2 m |
| Main Level | Dining Room | 5.7 m | 3.7 m | 5.7 m x 3.7 m |
| Main Level | Living Room | 5.7 m | 3.7 m | 5.7 m x 3.7 m |
| Main Level | Kitchen | 2.5 m | 6.6 m | 2.5 m x 6.6 m |
| Main Level | Sitting Room | 3.3 m | 2.7 m | 3.3 m x 2.7 m |
| Main Level | Den | 5.7 m | 3.7 m | 5.7 m x 3.7 m |
| Main Level | Foyer | 1.7 m | 2 m | 1.7 m x 2 m |
| Ground Level | Exercise Room | 2.75 m | 5.42 m | 2.75 m x 5.42 m |
https://www.realtor.ca/real-estate/27928062/96-glenvale-boulevard-toronto-leaside-leaside
Interested?
Contact us for more information

