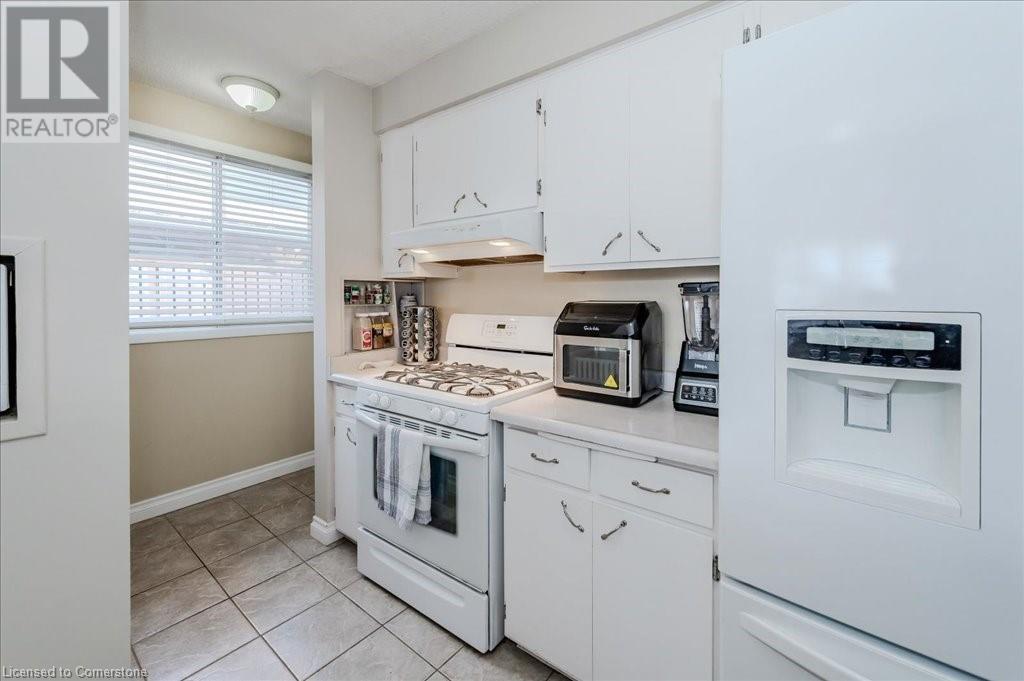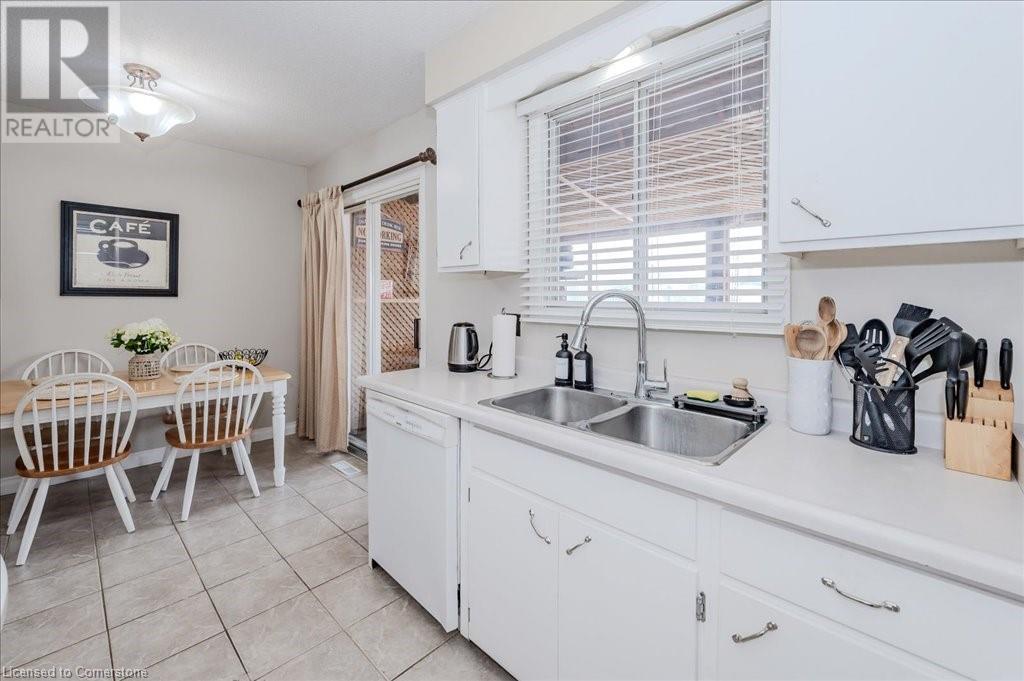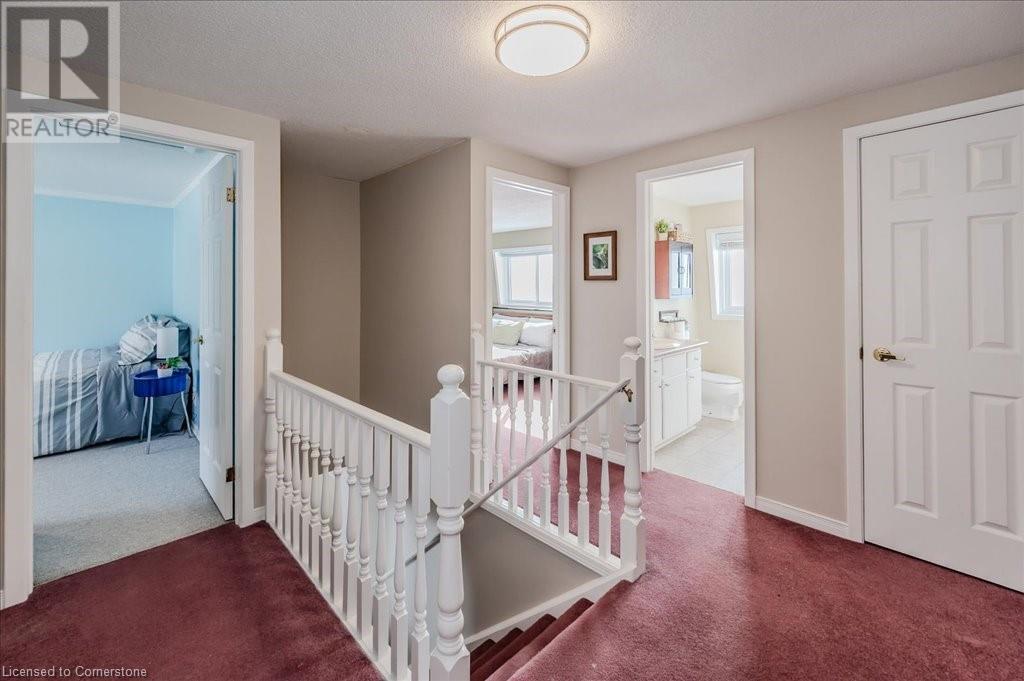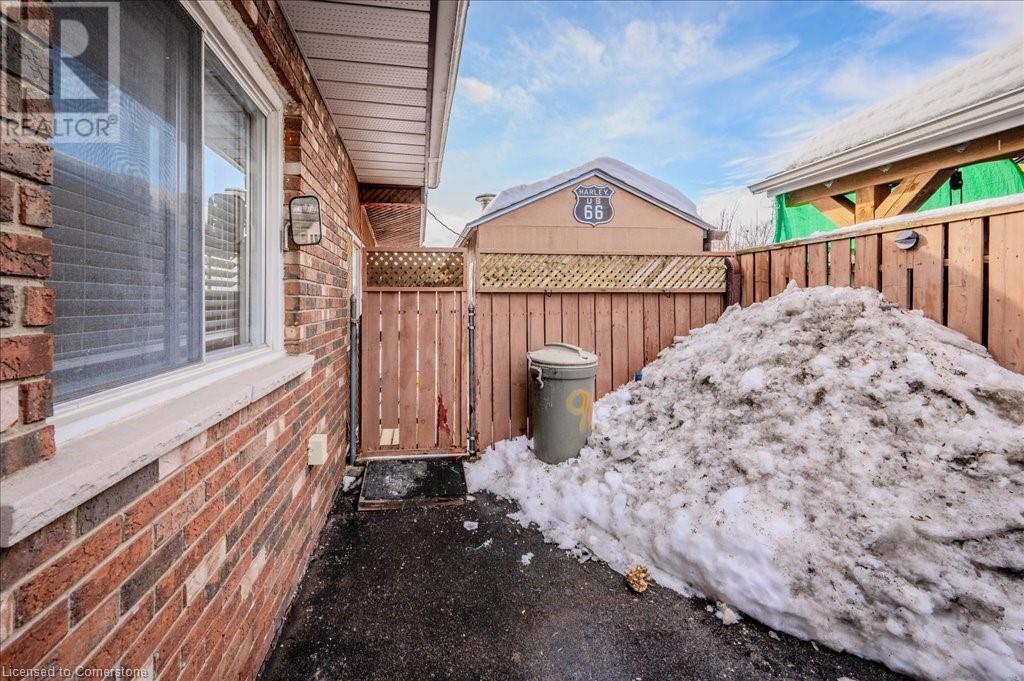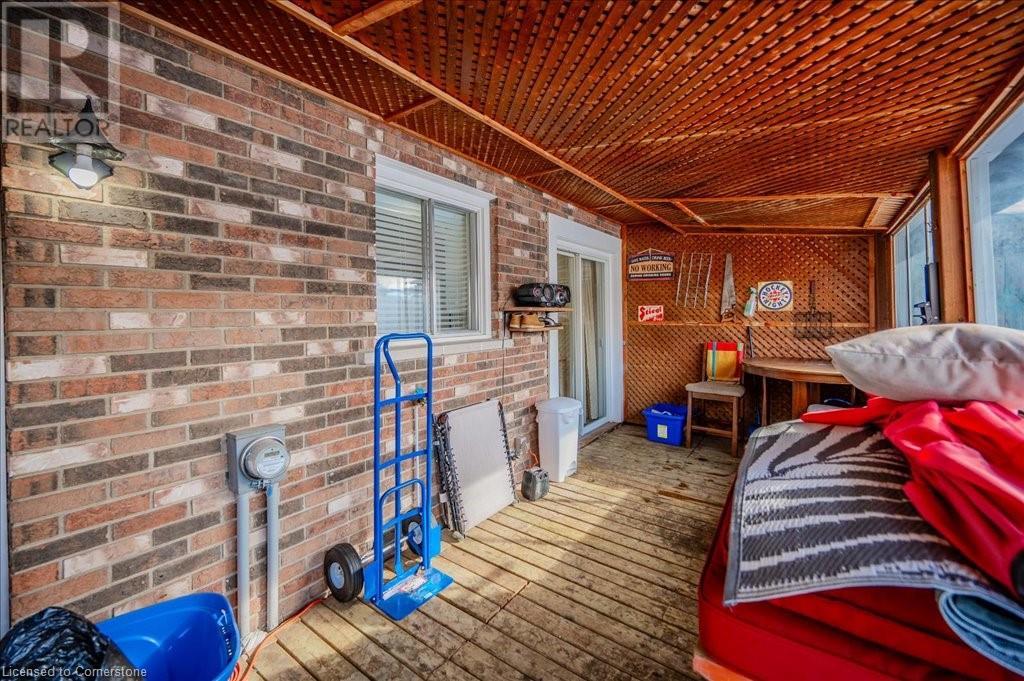96 Chalmers Street Cambridge, Ontario N1R 6A6
$529,000
This cute 3-bedroom starter home is located on a very quiet street, just a two-minute walk from Chalmers Public School. Enjoy living on a less busy road thanks to Chalmers Street dead-ending at the school! With over 1400 sqft. of finished living space, this home is well sized for small families, a couple, or a single needing extra home office space. The lot size for a semi-detached home is unusually deep (145’) and features 2 storage sheds, above ground pool (21’ diameter, 5’ deep), a large vegetable garden, and established raspberry bushes. Plus, gas lines are already run for BBQ & pool heater. The main floor consists of an inviting, bright living room, galley kitchen, 2 pc bathroom, and a 3-season covered porch. All the bedrooms and the primary bathroom can be found on the 2nd floor. The finished basement area is ideal for a kid’s play space, workout space, or recreation room. The utility room has laundry and plenty of additional storage spaces. Recent updates include new pool pump (2023), top and backside roof shingles (2024), new electrical panel (2022), owned water softener (2021). (id:41954)
Open House
This property has open houses!
2:00 pm
Ends at:4:00 pm
Property Details
| MLS® Number | 40700614 |
| Property Type | Single Family |
| Amenities Near By | Park, Place Of Worship, Public Transit, Schools, Shopping |
| Communication Type | High Speed Internet |
| Equipment Type | Water Heater |
| Features | Paved Driveway |
| Parking Space Total | 3 |
| Pool Type | Above Ground Pool |
| Rental Equipment Type | Water Heater |
| Structure | Shed |
Building
| Bathroom Total | 2 |
| Bedrooms Above Ground | 3 |
| Bedrooms Total | 3 |
| Appliances | Central Vacuum, Central Vacuum - Roughed In, Dryer, Refrigerator, Stove, Water Softener, Washer, Microwave Built-in |
| Architectural Style | 2 Level |
| Basement Development | Partially Finished |
| Basement Type | Full (partially Finished) |
| Constructed Date | 1973 |
| Construction Style Attachment | Semi-detached |
| Cooling Type | Central Air Conditioning |
| Exterior Finish | Brick |
| Half Bath Total | 1 |
| Heating Fuel | Natural Gas |
| Heating Type | Forced Air |
| Stories Total | 2 |
| Size Interior | 1445 Sqft |
| Type | House |
| Utility Water | Municipal Water |
Land
| Acreage | No |
| Land Amenities | Park, Place Of Worship, Public Transit, Schools, Shopping |
| Sewer | Municipal Sewage System |
| Size Depth | 145 Ft |
| Size Frontage | 32 Ft |
| Size Total Text | Under 1/2 Acre |
| Zoning Description | Res |
Rooms
| Level | Type | Length | Width | Dimensions |
|---|---|---|---|---|
| Second Level | 4pc Bathroom | Measurements not available | ||
| Second Level | Bedroom | 10'6'' x 10'0'' | ||
| Second Level | Bedroom | 14'0'' x 8'0'' | ||
| Second Level | Primary Bedroom | 13'0'' x 11'0'' | ||
| Basement | Recreation Room | 19'5'' x 12'6'' | ||
| Main Level | Sunroom | 19'5'' x 8'5'' | ||
| Main Level | Living Room | 15'4'' x 12'0'' | ||
| Main Level | Kitchen | 17'2'' x 8'6'' | ||
| Main Level | 2pc Bathroom | Measurements not available |
Utilities
| Cable | Available |
| Natural Gas | Available |
https://www.realtor.ca/real-estate/27949196/96-chalmers-street-cambridge
Interested?
Contact us for more information







