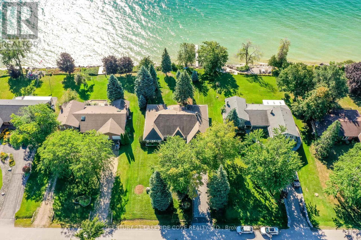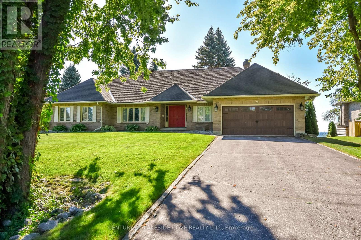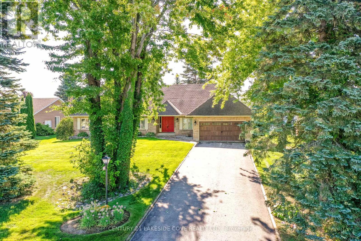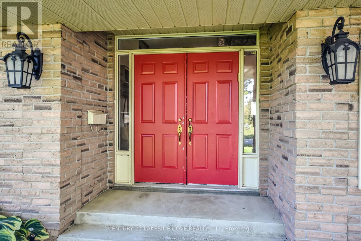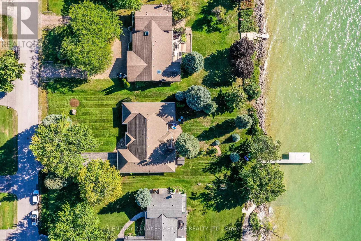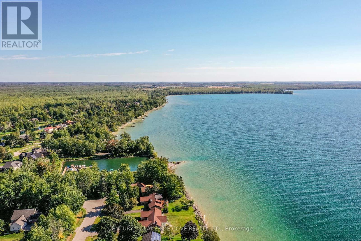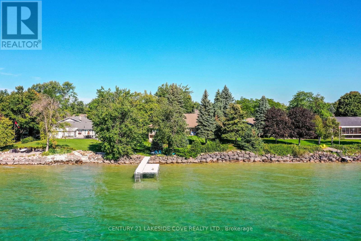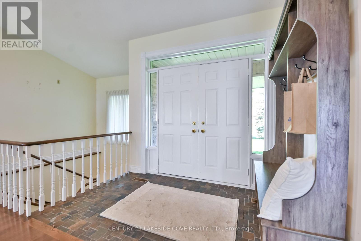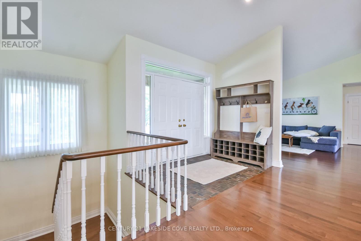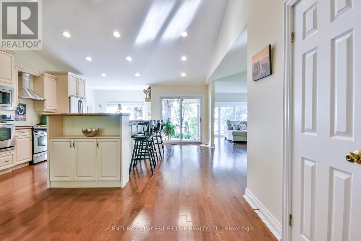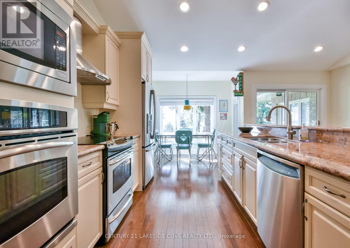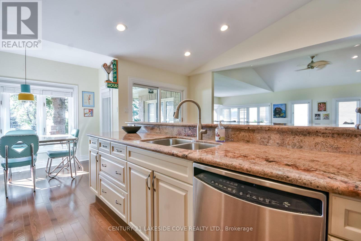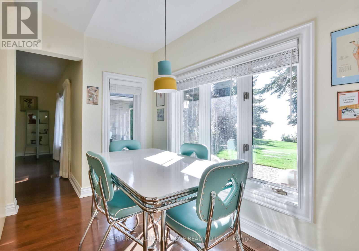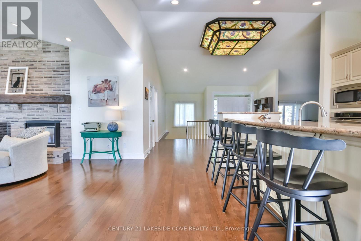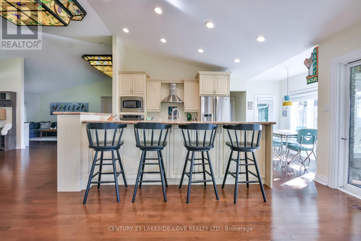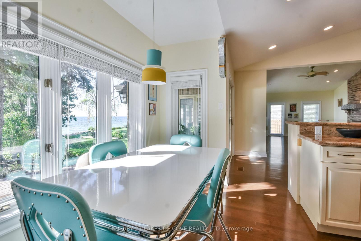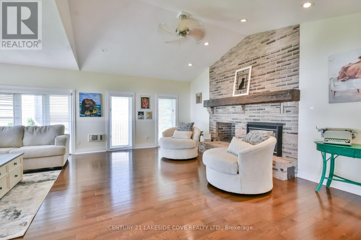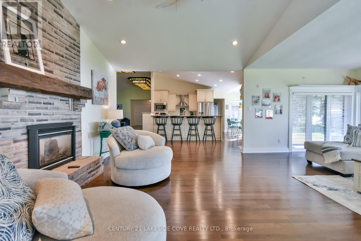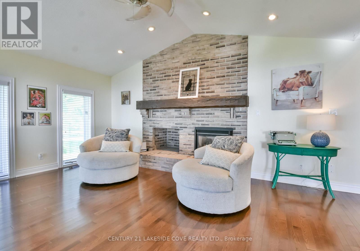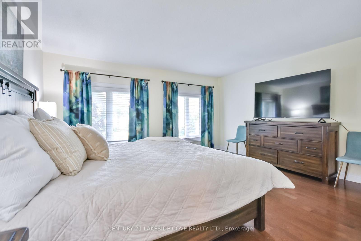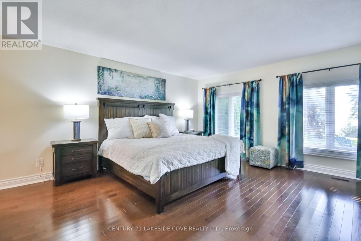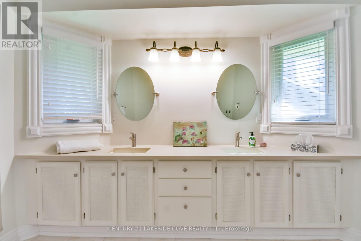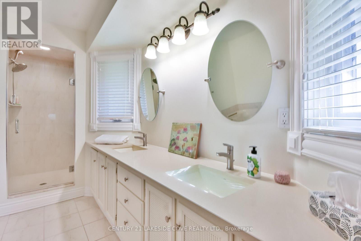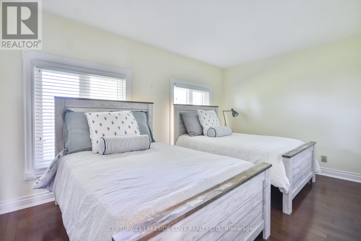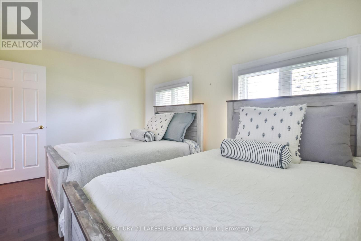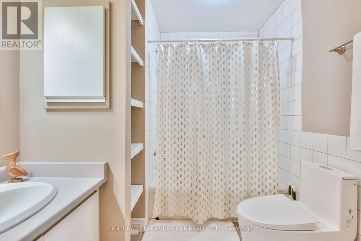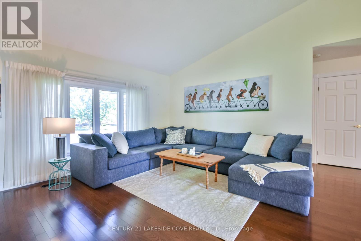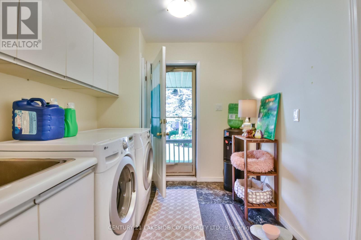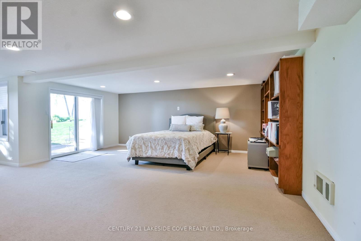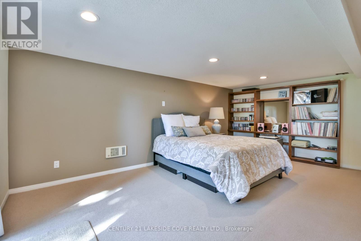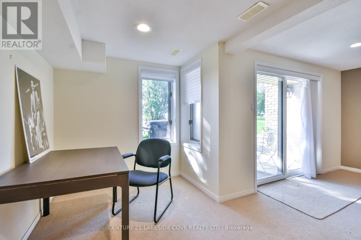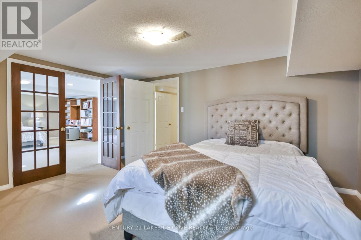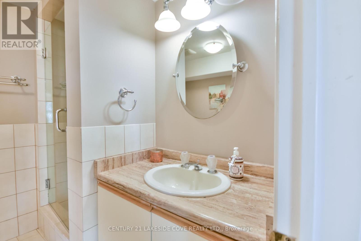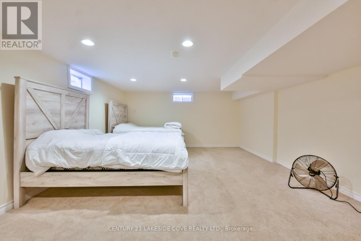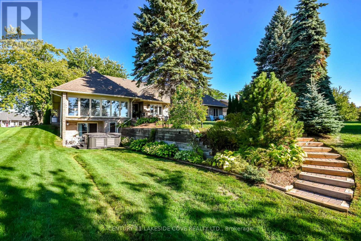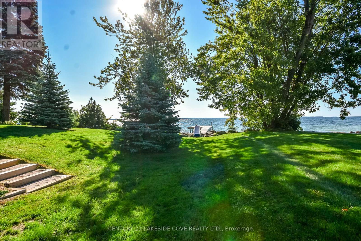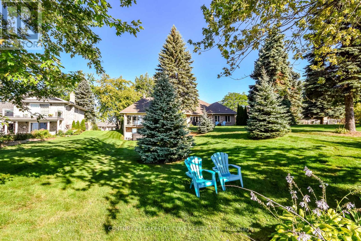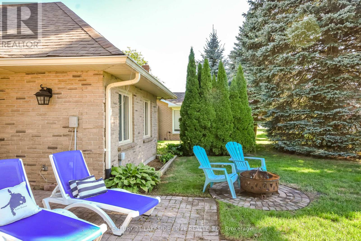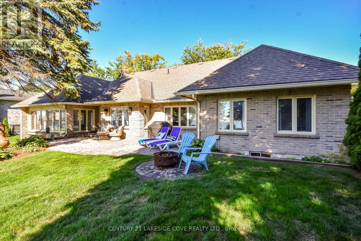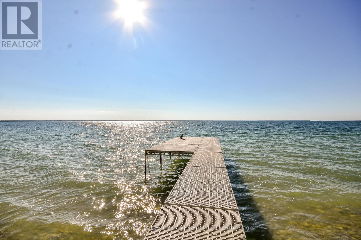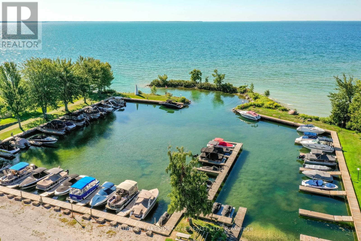3 Bedroom
4 Bathroom
2500 - 3000 sqft
Bungalow
Fireplace
Outdoor Pool, Inground Pool
Central Air Conditioning, Air Exchanger
Forced Air
Waterfront
Landscaped
$1,984,900
Lake Simcoe 5,000 Sq. Ft. Waterfront Bungalow with Breathtaking Southern Views. Welcome to this stunning waterfront bungalow on the shores of Lake Simcoe, offering 100 feet of clean, clear shoreline. This beautifully maintained home features cathedral ceilings and an open-concept layout that seamlessly blends the gourmet kitchen, dining, and living areas perfect for both relaxed family living and stylish entertaining. The kitchen is a chef's dream, complete with granite countertops and a walkout to a spacious stone patio, ideal for family gatherings. The main floor includes 2 generously sized bedrooms, 3 bathrooms, convenient main floor laundry, and inside access from the attached garage. The fully finished lower level offers a spacious rec room with walkout access to the backyard and hot tub, your private retreat for relaxation. This level also includes a large bedroom, a 3-piece bathroom, ample storage, and a versatile bonus room that can serve as a media room, games room, or an additional bedroom for extended guests. Curb appeal abounds with manicured lawns, established low-maintenance gardens, and an inviting presence. Enjoy ultimate privacy, stunning sunsets, and a truly serene lakeside lifestyle. Don't miss this rare opportunity to own a piece of paradise on Lake Simcoe. Bayshore Village is a unique waterfront community located on the eastern shores of Lake Simcoe. Membership includes access to amenities such as golf, saltwater pool, pickle ball and tennis courts, cards, socials and more. ($1,100/2025) BVA & Bell Fibre Member (id:41954)
Property Details
|
MLS® Number
|
S12384994 |
|
Property Type
|
Single Family |
|
Community Name
|
Brechin |
|
Amenities Near By
|
Beach, Golf Nearby |
|
Community Features
|
Community Centre |
|
Easement
|
Other |
|
Equipment Type
|
Propane Tank |
|
Parking Space Total
|
10 |
|
Pool Type
|
Outdoor Pool, Inground Pool |
|
Rental Equipment Type
|
Propane Tank |
|
View Type
|
View Of Water, Direct Water View |
|
Water Front Name
|
Lake Simcoe |
|
Water Front Type
|
Waterfront |
Building
|
Bathroom Total
|
4 |
|
Bedrooms Above Ground
|
3 |
|
Bedrooms Total
|
3 |
|
Age
|
31 To 50 Years |
|
Amenities
|
Fireplace(s) |
|
Appliances
|
Hot Tub, Oven - Built-in, Water Heater, Dishwasher, Dryer, Microwave, Oven, Washer, Window Coverings, Refrigerator |
|
Architectural Style
|
Bungalow |
|
Basement Development
|
Finished |
|
Basement Features
|
Walk Out |
|
Basement Type
|
N/a (finished) |
|
Construction Style Attachment
|
Detached |
|
Cooling Type
|
Central Air Conditioning, Air Exchanger |
|
Exterior Finish
|
Stone |
|
Fireplace Present
|
Yes |
|
Flooring Type
|
Hardwood, Carpeted |
|
Foundation Type
|
Block |
|
Half Bath Total
|
1 |
|
Heating Fuel
|
Propane |
|
Heating Type
|
Forced Air |
|
Stories Total
|
1 |
|
Size Interior
|
2500 - 3000 Sqft |
|
Type
|
House |
|
Utility Water
|
Municipal Water |
Parking
Land
|
Access Type
|
Public Road, Year-round Access, Water Access, Marina Docking, Private Docking |
|
Acreage
|
No |
|
Land Amenities
|
Beach, Golf Nearby |
|
Landscape Features
|
Landscaped |
|
Sewer
|
Sanitary Sewer |
|
Size Depth
|
232 Ft ,2 In |
|
Size Frontage
|
100 Ft |
|
Size Irregular
|
100 X 232.2 Ft ; 99.99 X 232.20 X 100.04 Ft X 230.75 Ft |
|
Size Total Text
|
100 X 232.2 Ft ; 99.99 X 232.20 X 100.04 Ft X 230.75 Ft |
|
Zoning Description
|
Concession Rd. 7/sideroad 20/bayshore Dr. |
Rooms
| Level |
Type |
Length |
Width |
Dimensions |
|
Lower Level |
Recreational, Games Room |
9.58 m |
14.96 m |
9.58 m x 14.96 m |
|
Lower Level |
Other |
4.6 m |
6.04 m |
4.6 m x 6.04 m |
|
Lower Level |
Bedroom |
4.56 m |
4.7 m |
4.56 m x 4.7 m |
|
Lower Level |
Recreational, Games Room |
6.35 m |
6.5 m |
6.35 m x 6.5 m |
|
Main Level |
Foyer |
5.42 m |
6.61 m |
5.42 m x 6.61 m |
|
Main Level |
Kitchen |
5.31 m |
4.31 m |
5.31 m x 4.31 m |
|
Main Level |
Eating Area |
3.16 m |
6.4 m |
3.16 m x 6.4 m |
|
Main Level |
Living Room |
5.7 m |
7.93 m |
5.7 m x 7.93 m |
|
Main Level |
Family Room |
5.82 m |
10.93 m |
5.82 m x 10.93 m |
|
Main Level |
Primary Bedroom |
4.78 m |
5.7 m |
4.78 m x 5.7 m |
|
Main Level |
Bedroom 2 |
4.79 m |
2.93 m |
4.79 m x 2.93 m |
|
Main Level |
Laundry Room |
4.42 m |
2.34 m |
4.42 m x 2.34 m |
Utilities
|
Cable
|
Installed |
|
Electricity
|
Installed |
|
Sewer
|
Installed |
https://www.realtor.ca/real-estate/28822629/96-bayshore-drive-ramara-brechin-brechin
