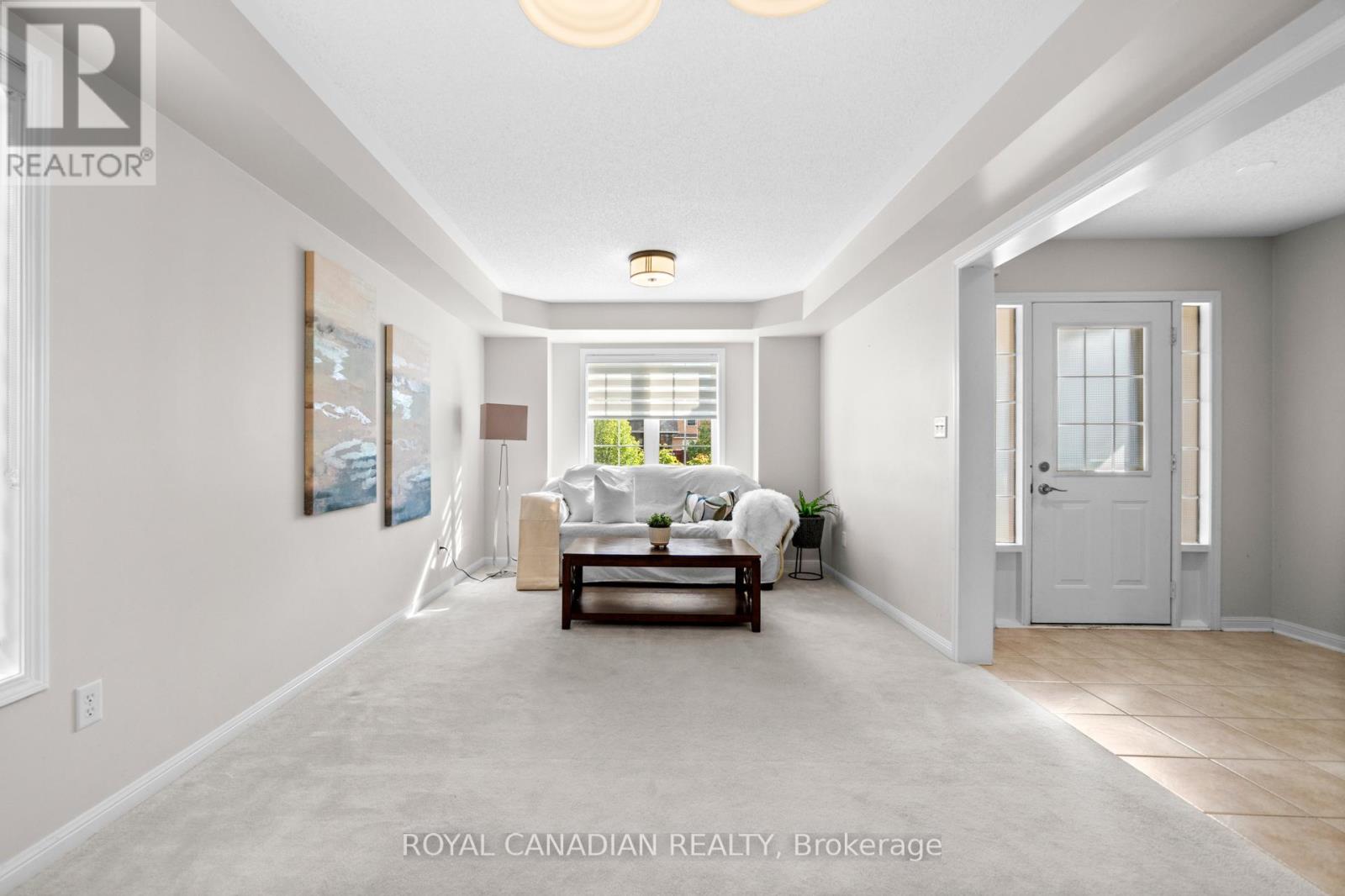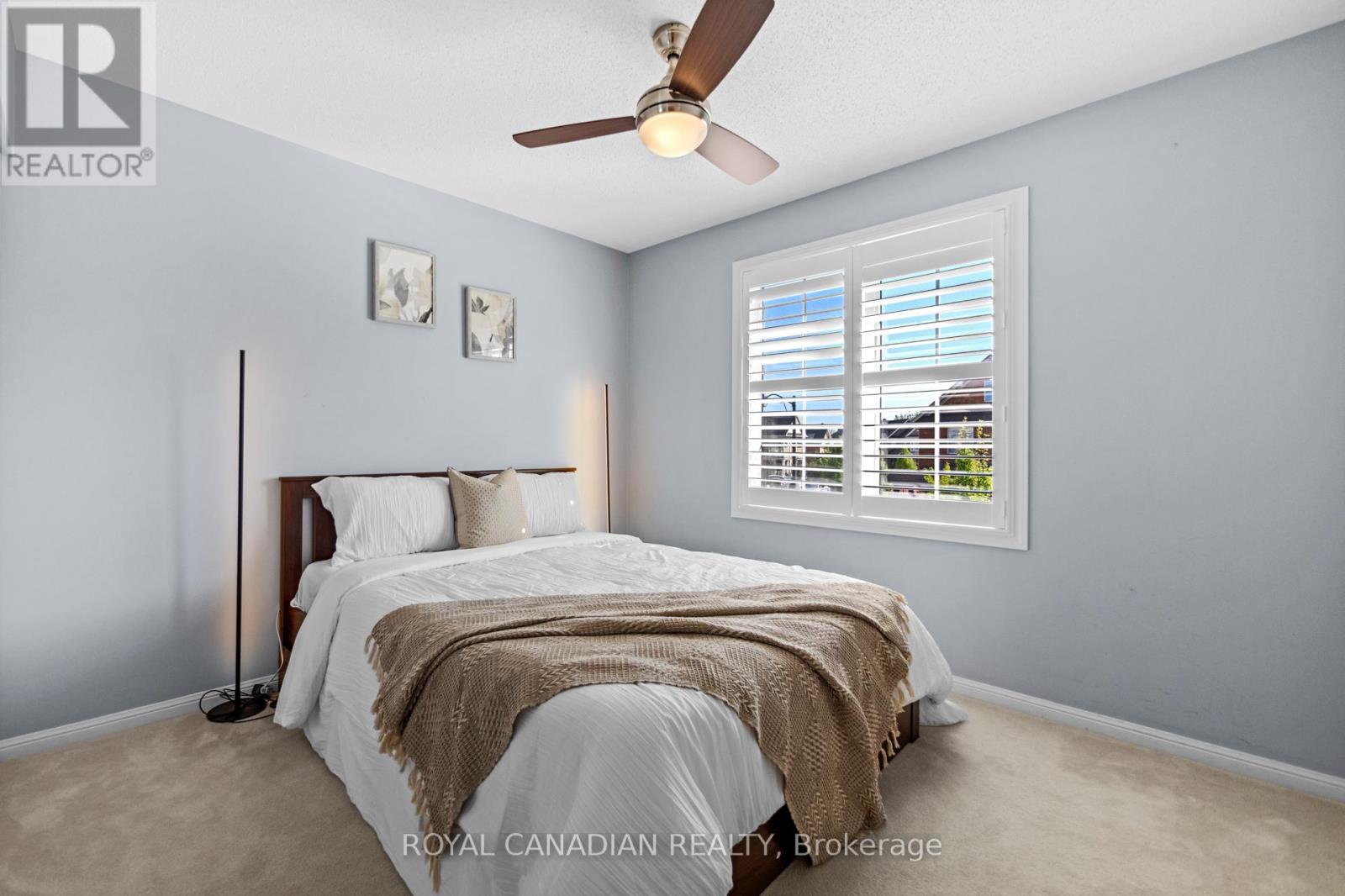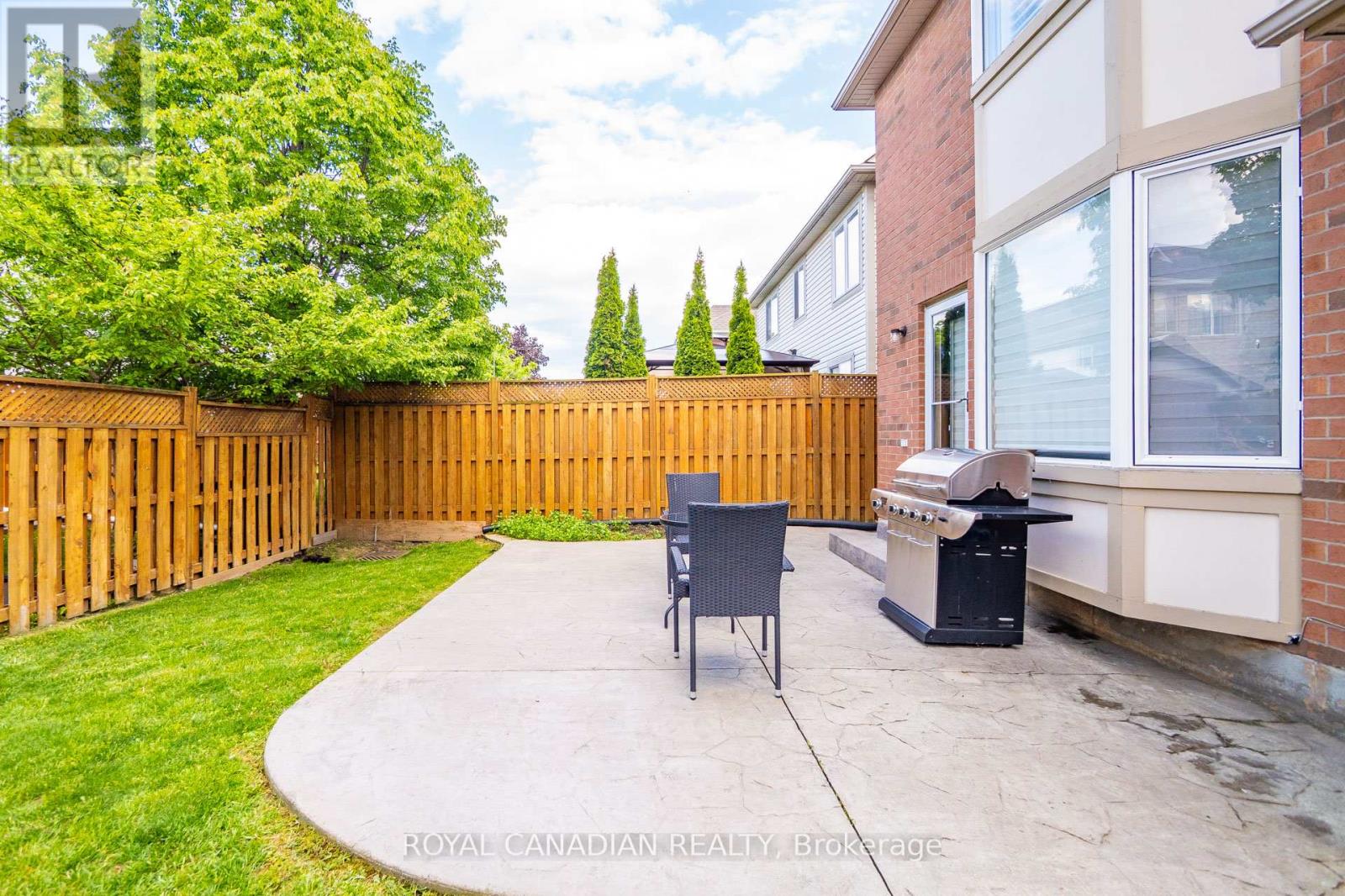4 Bedroom
4 Bathroom
1500 - 2000 sqft
Central Air Conditioning
Forced Air
$1,099,999
Welcome to this stunning Home nestled in one of Milton's most sought-after family neighborhoods. This 1797 sq ft 3-bedroom, 3 bathroom detached home is the perfect blend of style, function, and comfort a true move in. An open concept design for families. The kitchen features quartz top and Bay Window, seamlessly connecting to a welcoming living space that makes entertaining effortless. The professionally finished basement add extra living square feet with 1 bedroom, a full 3-piece bathroom, 2 open rooms ideal for a playroom, entertainment, gym or home office. Upstairs, you'll find generous bedrooms and functional living spaces perfect for growing families. Backyard has plenty of room for summer gatherings. Located close to top rated schools, parks, and all essential amenities, this home offers comfort to your lifestyle. An outstanding home in a fabulous neighborhood! ** This is a linked property.** (id:41954)
Property Details
|
MLS® Number
|
W12181267 |
|
Property Type
|
Single Family |
|
Community Name
|
1023 - BE Beaty |
|
Equipment Type
|
Water Heater - Gas, Water Heater |
|
Features
|
Sump Pump |
|
Parking Space Total
|
4 |
|
Rental Equipment Type
|
Water Heater - Gas, Water Heater |
Building
|
Bathroom Total
|
4 |
|
Bedrooms Above Ground
|
3 |
|
Bedrooms Below Ground
|
1 |
|
Bedrooms Total
|
4 |
|
Appliances
|
Garage Door Opener Remote(s), Central Vacuum, Water Meter, Dishwasher, Dryer, Garage Door Opener, Stove, Washer, Window Coverings, Refrigerator |
|
Basement Development
|
Finished |
|
Basement Type
|
Full (finished) |
|
Construction Style Attachment
|
Detached |
|
Cooling Type
|
Central Air Conditioning |
|
Exterior Finish
|
Brick |
|
Foundation Type
|
Unknown |
|
Half Bath Total
|
1 |
|
Heating Fuel
|
Natural Gas |
|
Heating Type
|
Forced Air |
|
Stories Total
|
2 |
|
Size Interior
|
1500 - 2000 Sqft |
|
Type
|
House |
|
Utility Water
|
Municipal Water |
Parking
Land
|
Acreage
|
No |
|
Sewer
|
Sanitary Sewer |
|
Size Depth
|
80 Ft ,6 In |
|
Size Frontage
|
36 Ft ,2 In |
|
Size Irregular
|
36.2 X 80.5 Ft |
|
Size Total Text
|
36.2 X 80.5 Ft |
Rooms
| Level |
Type |
Length |
Width |
Dimensions |
|
Second Level |
Bedroom |
4.54 m |
3.38 m |
4.54 m x 3.38 m |
|
Second Level |
Bedroom 2 |
3.23 m |
3.01 m |
3.23 m x 3.01 m |
|
Second Level |
Bedroom 3 |
3.78 m |
3.05 m |
3.78 m x 3.05 m |
|
Second Level |
Laundry Room |
1.85 m |
1.82 m |
1.85 m x 1.82 m |
|
Basement |
Bedroom |
3.65 m |
3.59 m |
3.65 m x 3.59 m |
|
Basement |
Den |
4.57 m |
3.74 m |
4.57 m x 3.74 m |
|
Ground Level |
Living Room |
4.3 m |
4.02 m |
4.3 m x 4.02 m |
|
Ground Level |
Family Room |
6.3 m |
3.23 m |
6.3 m x 3.23 m |
|
Ground Level |
Kitchen |
4.57 m |
3.68 m |
4.57 m x 3.68 m |
https://www.realtor.ca/real-estate/28384444/959-lancaster-boulevard-milton-be-beaty-1023-be-beaty








































