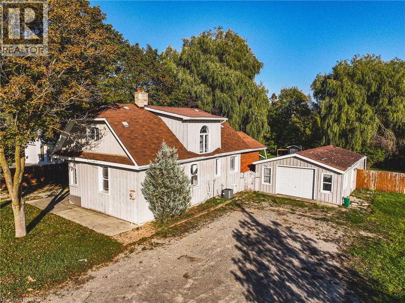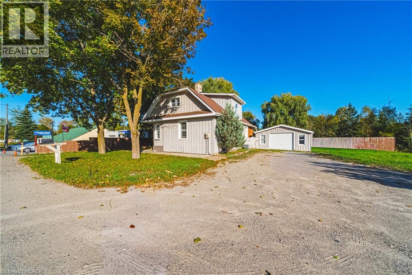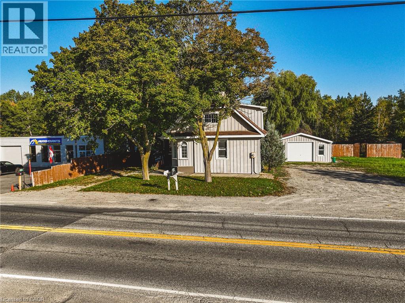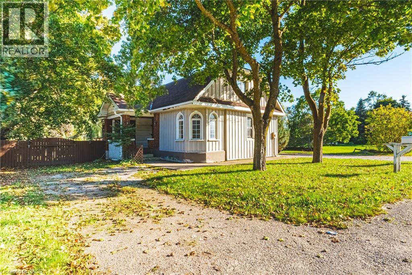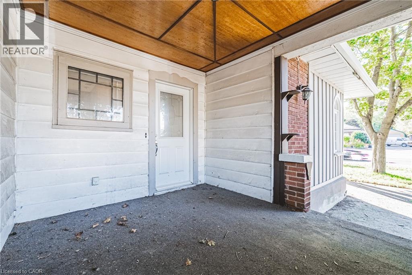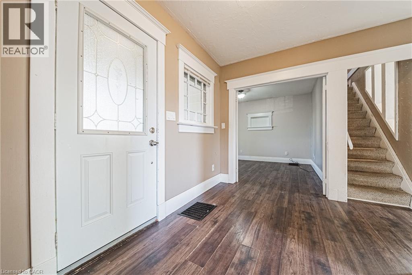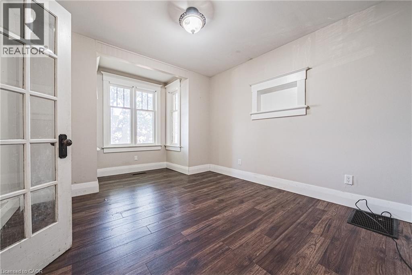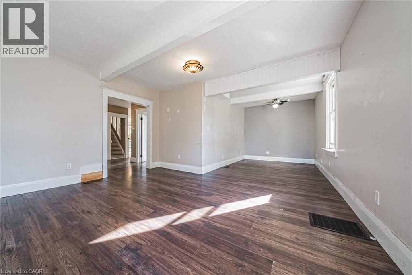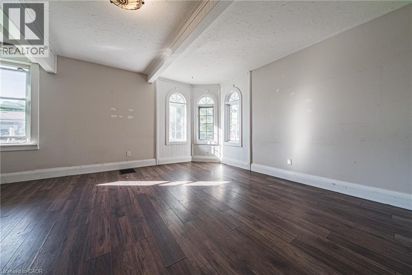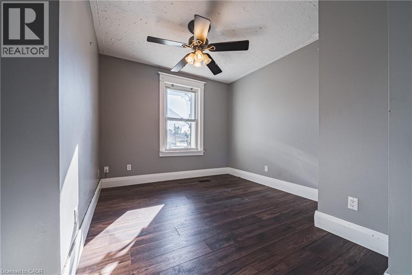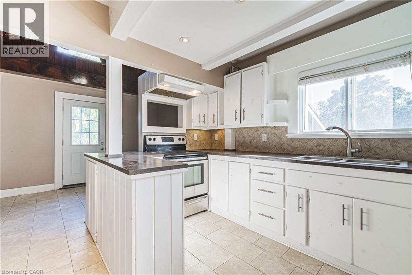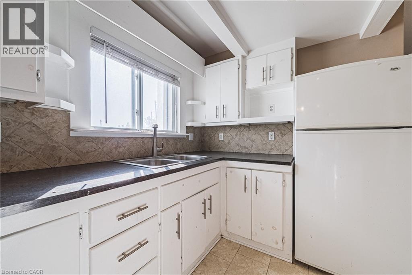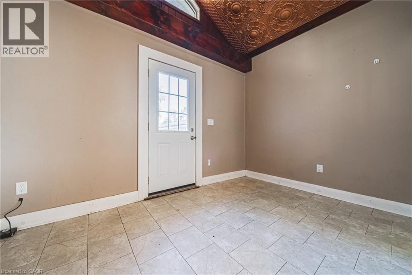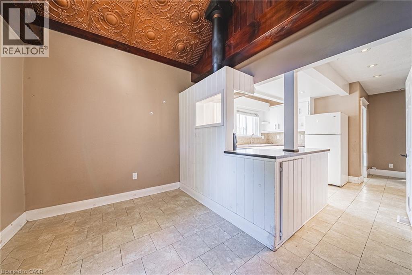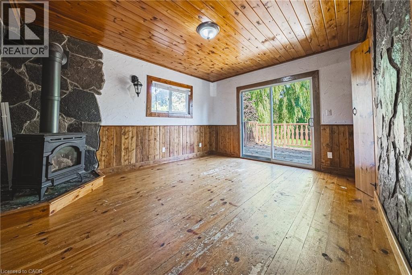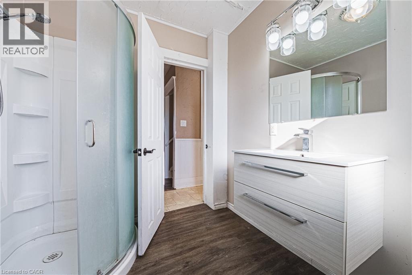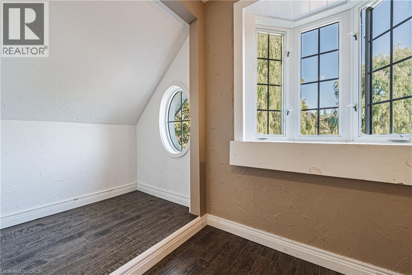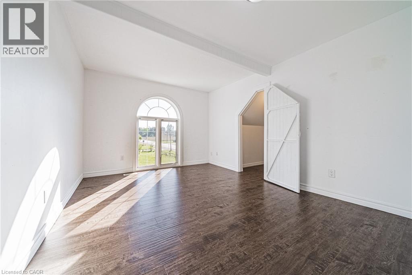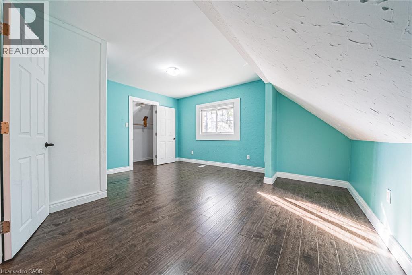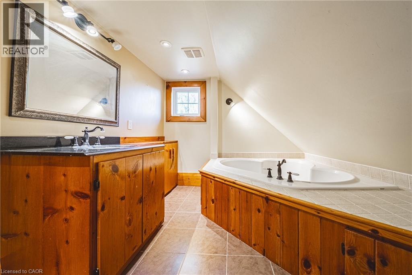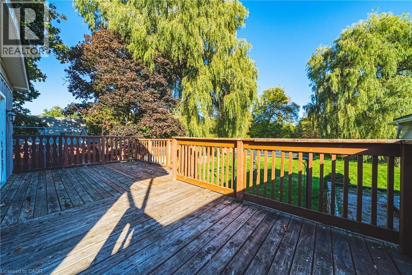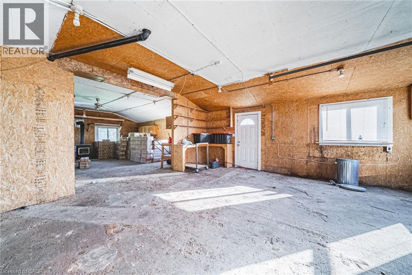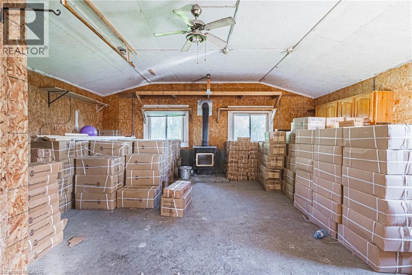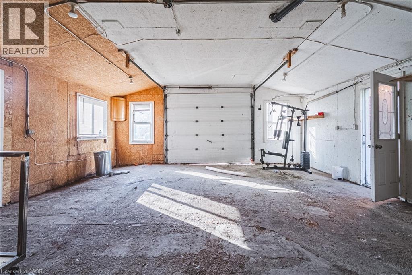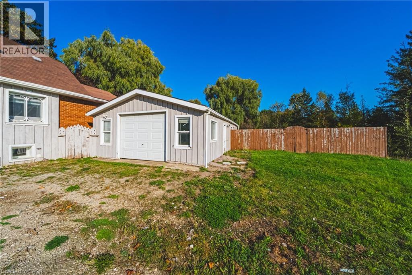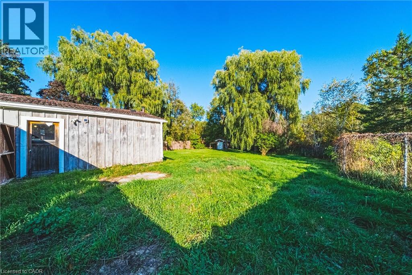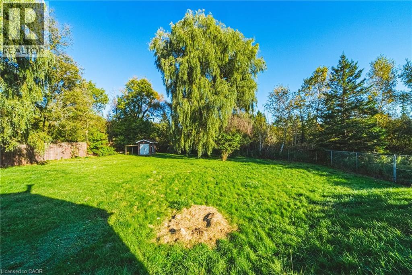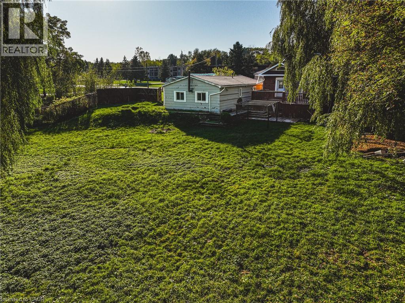9589 Wellington 124 Road Erin, Ontario N0B 1T0
$800,000
This charming country home is the one you've been waiting for! This home features 3-bedrooms, 2-baths 1.5-storey home sits on a scenic 1.1-acre lot backing onto conservation land. Featuring updated vinyl flooring, a cozy gas fireplace, and over 2,700 sqft of finished living space, it's perfect for families, or those craving rural peace with town access. The standout 20x40 ft heated, insulated detached workshop includes a 2-piece bath and wood-burning fireplace - ideal for business, hobby, or studio use. Located minutes from Erin, and within commuting distance to Guelph, Brampton, and the GTA. Don’t miss this rare country gem! (id:41954)
Open House
This property has open houses!
2:00 pm
Ends at:4:00 pm
Property Details
| MLS® Number | 40755759 |
| Property Type | Single Family |
| Amenities Near By | Golf Nearby, Place Of Worship, Schools |
| Equipment Type | Water Heater |
| Features | Crushed Stone Driveway |
| Parking Space Total | 13 |
| Rental Equipment Type | Water Heater |
Building
| Bathroom Total | 2 |
| Bedrooms Above Ground | 3 |
| Bedrooms Total | 3 |
| Appliances | Dryer, Refrigerator, Stove, Washer, Window Coverings, Hot Tub |
| Basement Development | Unfinished |
| Basement Type | Partial (unfinished) |
| Construction Style Attachment | Detached |
| Cooling Type | None |
| Exterior Finish | Brick |
| Foundation Type | Unknown |
| Heating Fuel | Natural Gas |
| Heating Type | Forced Air |
| Stories Total | 2 |
| Size Interior | 2703 Sqft |
| Type | House |
| Utility Water | Municipal Water |
Parking
| Detached Garage |
Land
| Acreage | Yes |
| Land Amenities | Golf Nearby, Place Of Worship, Schools |
| Sewer | Septic System |
| Size Depth | 221 Ft |
| Size Frontage | 215 Ft |
| Size Irregular | 1.11 |
| Size Total | 1.11 Ac|1/2 - 1.99 Acres |
| Size Total Text | 1.11 Ac|1/2 - 1.99 Acres |
| Zoning Description | R |
Rooms
| Level | Type | Length | Width | Dimensions |
|---|---|---|---|---|
| Second Level | 4pc Bathroom | 13'0'' x 9'0'' | ||
| Second Level | Bedroom | 13'0'' x 11'1'' | ||
| Second Level | Primary Bedroom | 10'10'' x 13'6'' | ||
| Basement | Storage | 9'6'' x 7'2'' | ||
| Basement | Utility Room | 8'9'' x 23'4'' | ||
| Basement | Laundry Room | 9'6'' x 9'5'' | ||
| Main Level | Family Room | 14'4'' x 11'11'' | ||
| Main Level | Breakfast | 7'11'' x 13'10'' | ||
| Main Level | Office | 11'1'' x 15'1'' | ||
| Main Level | Kitchen | 12'7'' x 10'4'' | ||
| Main Level | 3pc Bathroom | 7'0'' x 7'4'' | ||
| Main Level | Bedroom | 9'11'' x 12'0'' | ||
| Main Level | Dining Room | 9'1'' x 12'11'' | ||
| Main Level | Living Room | 14'9'' x 12'6'' |
https://www.realtor.ca/real-estate/28937082/9589-wellington-124-road-erin
Interested?
Contact us for more information
