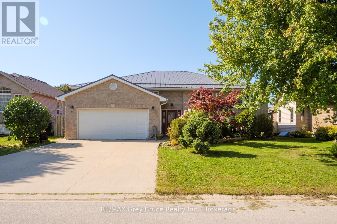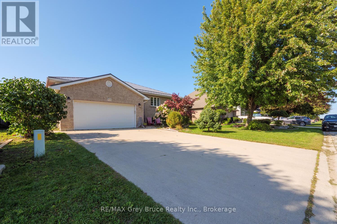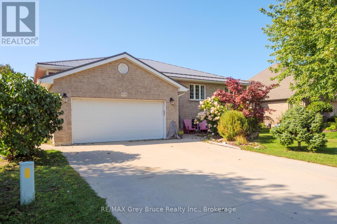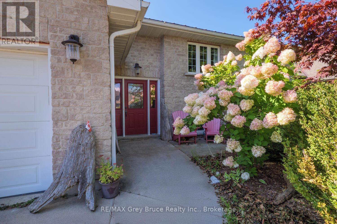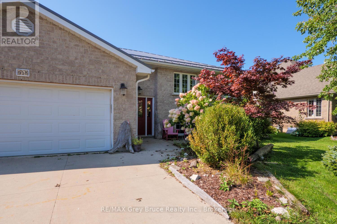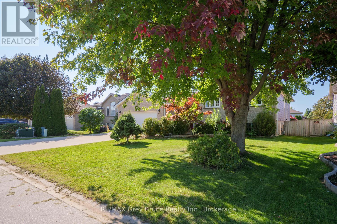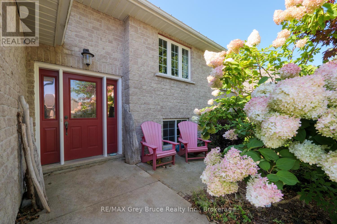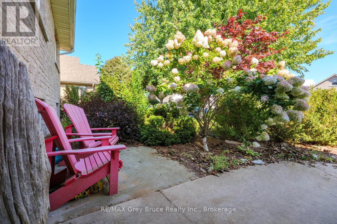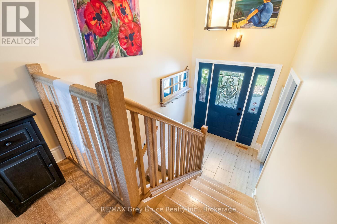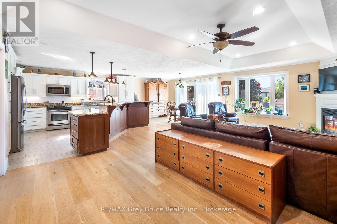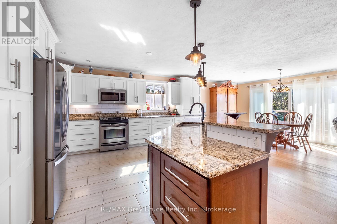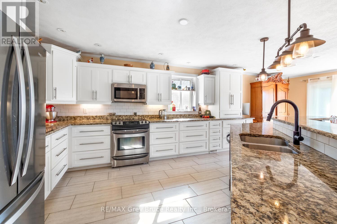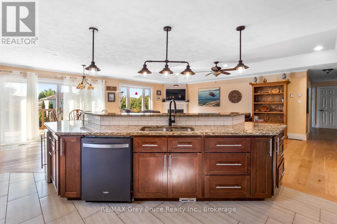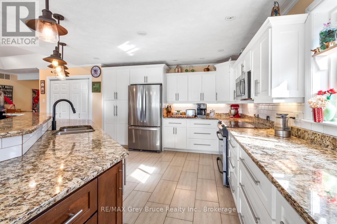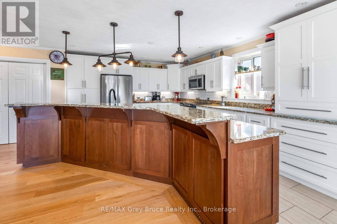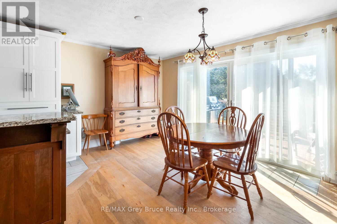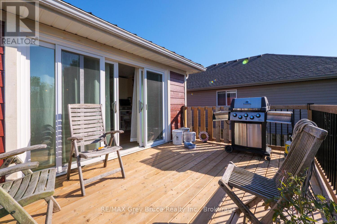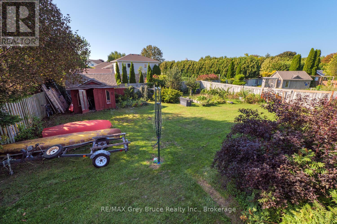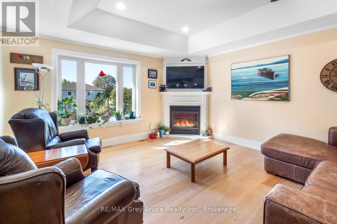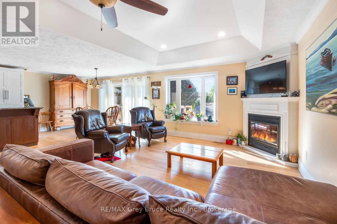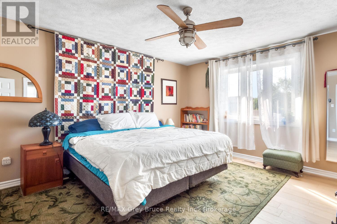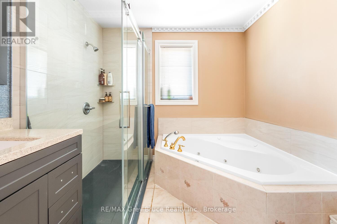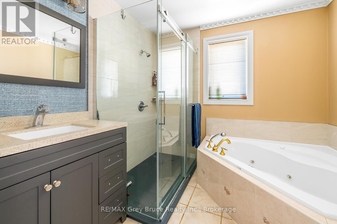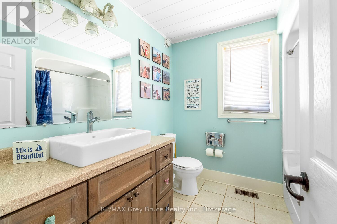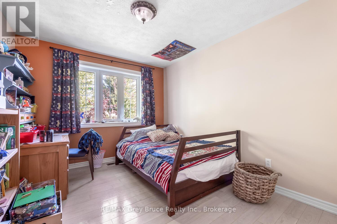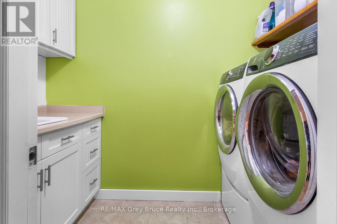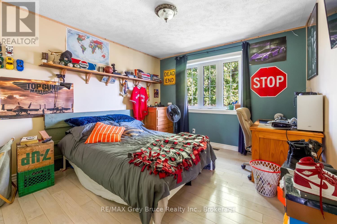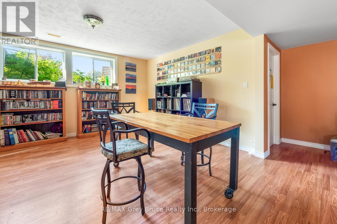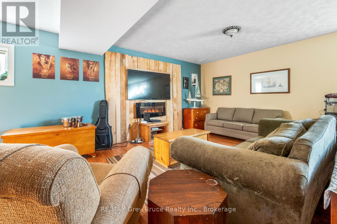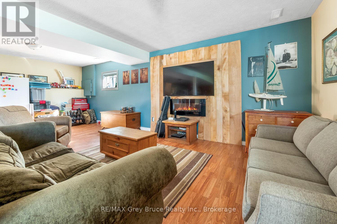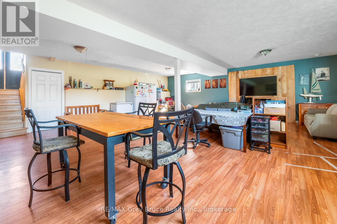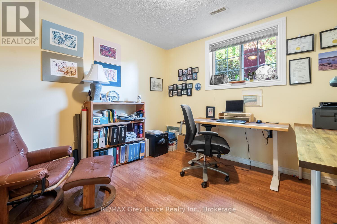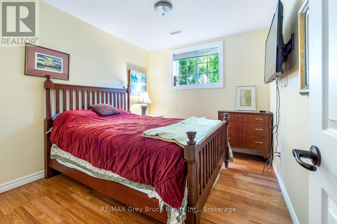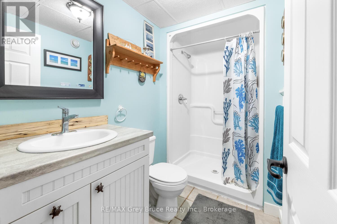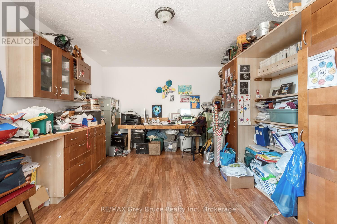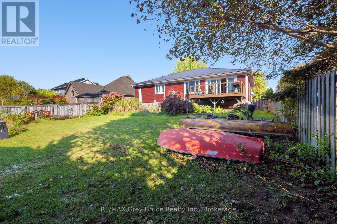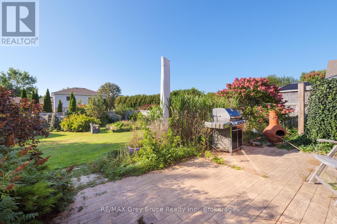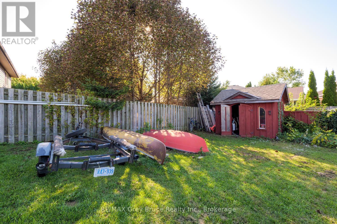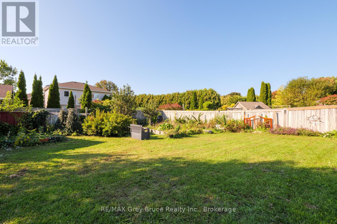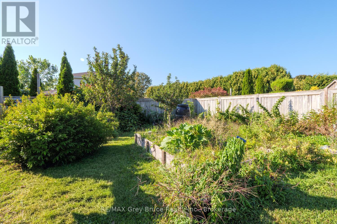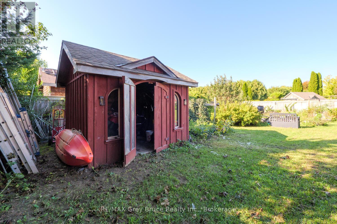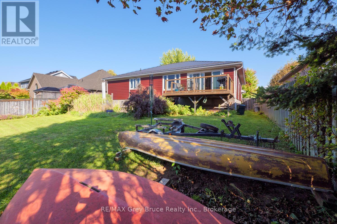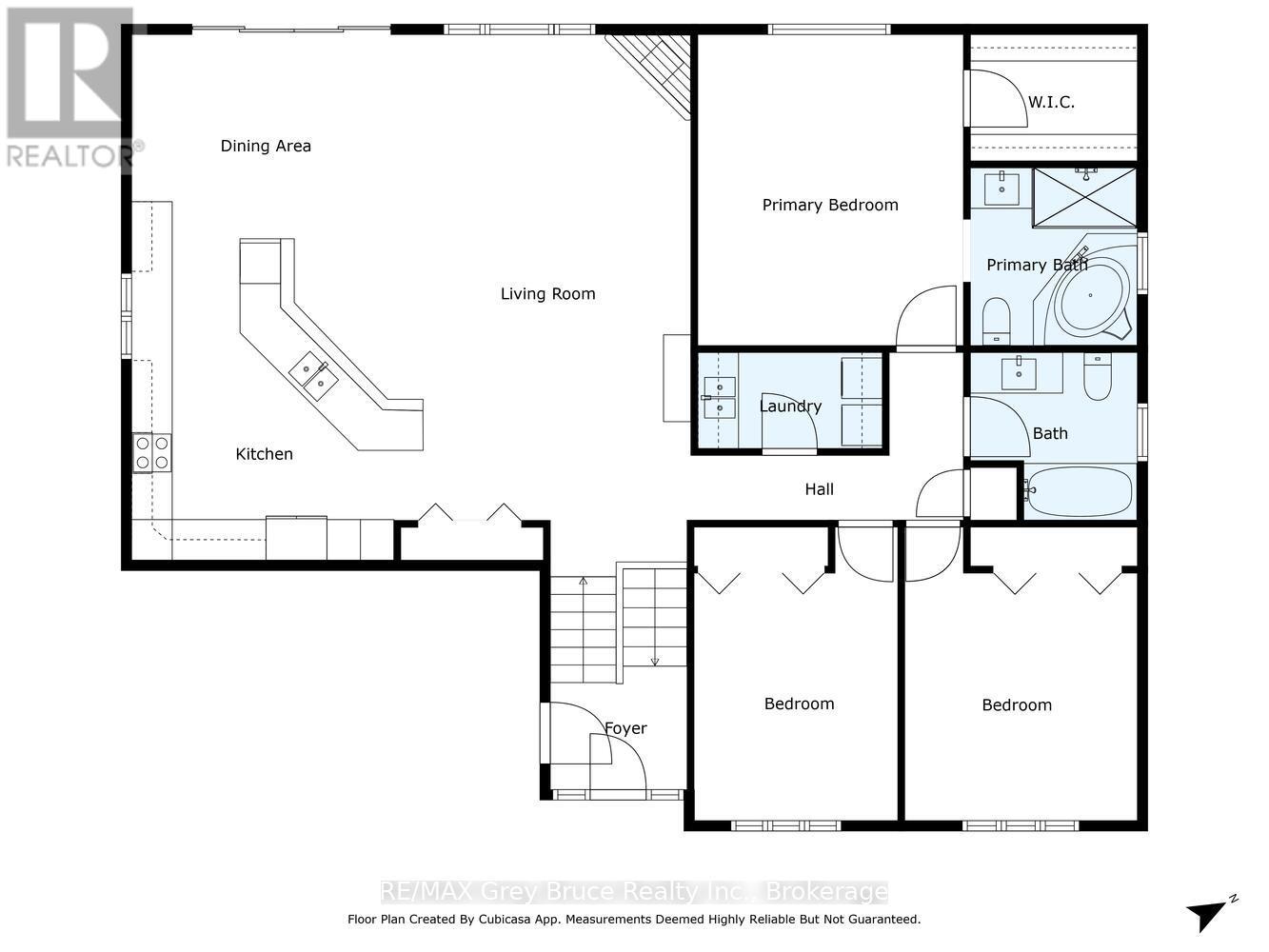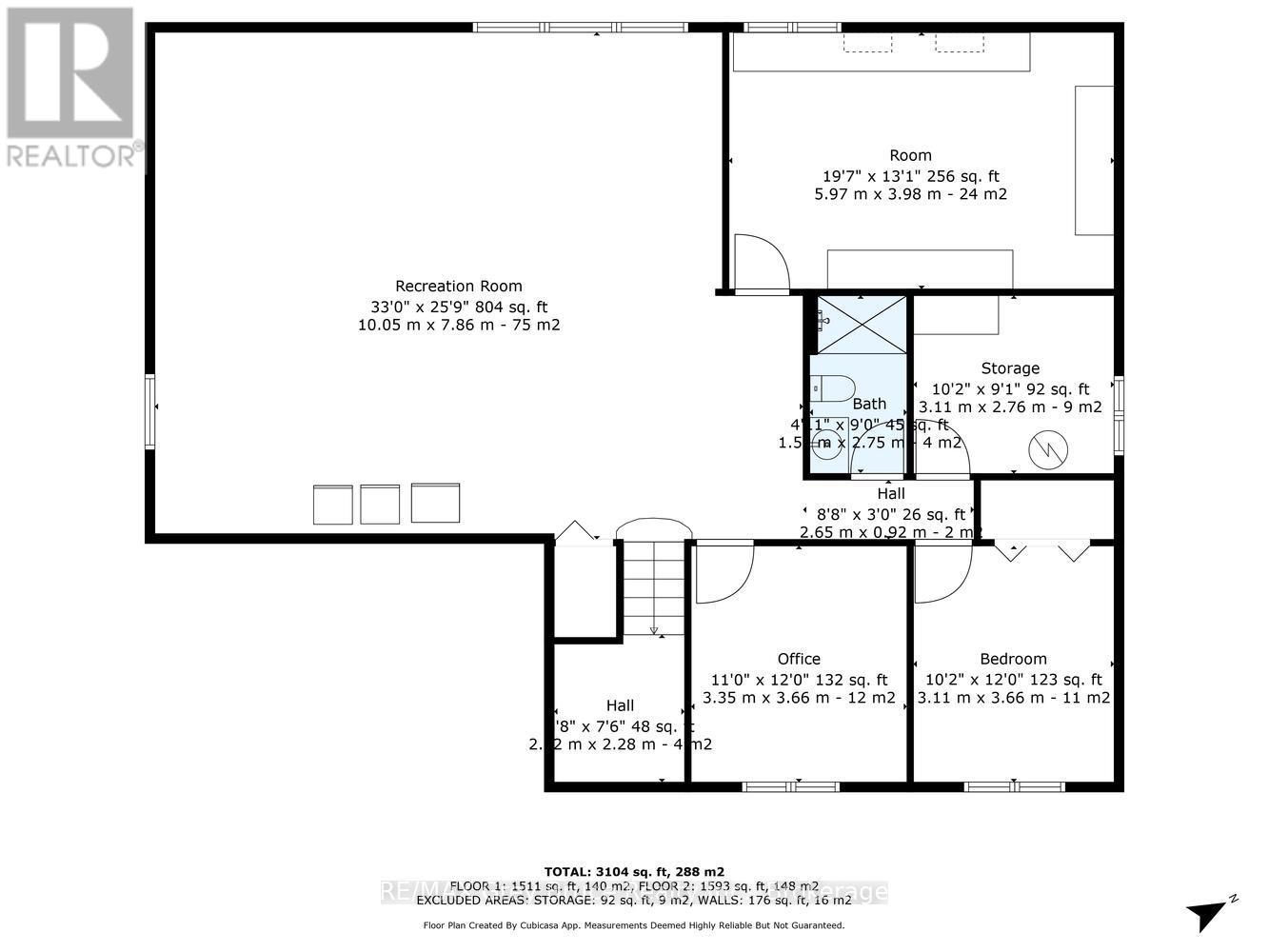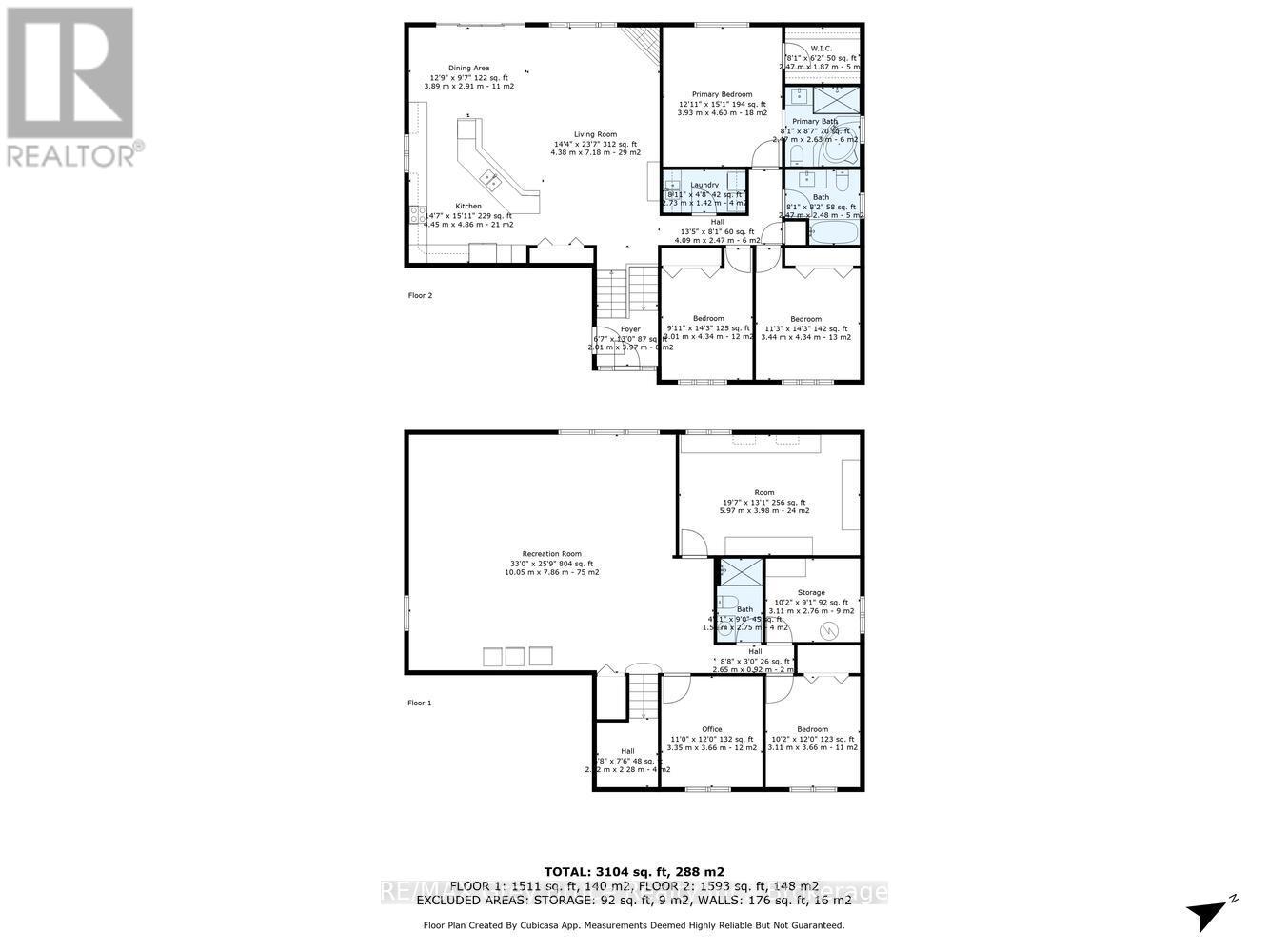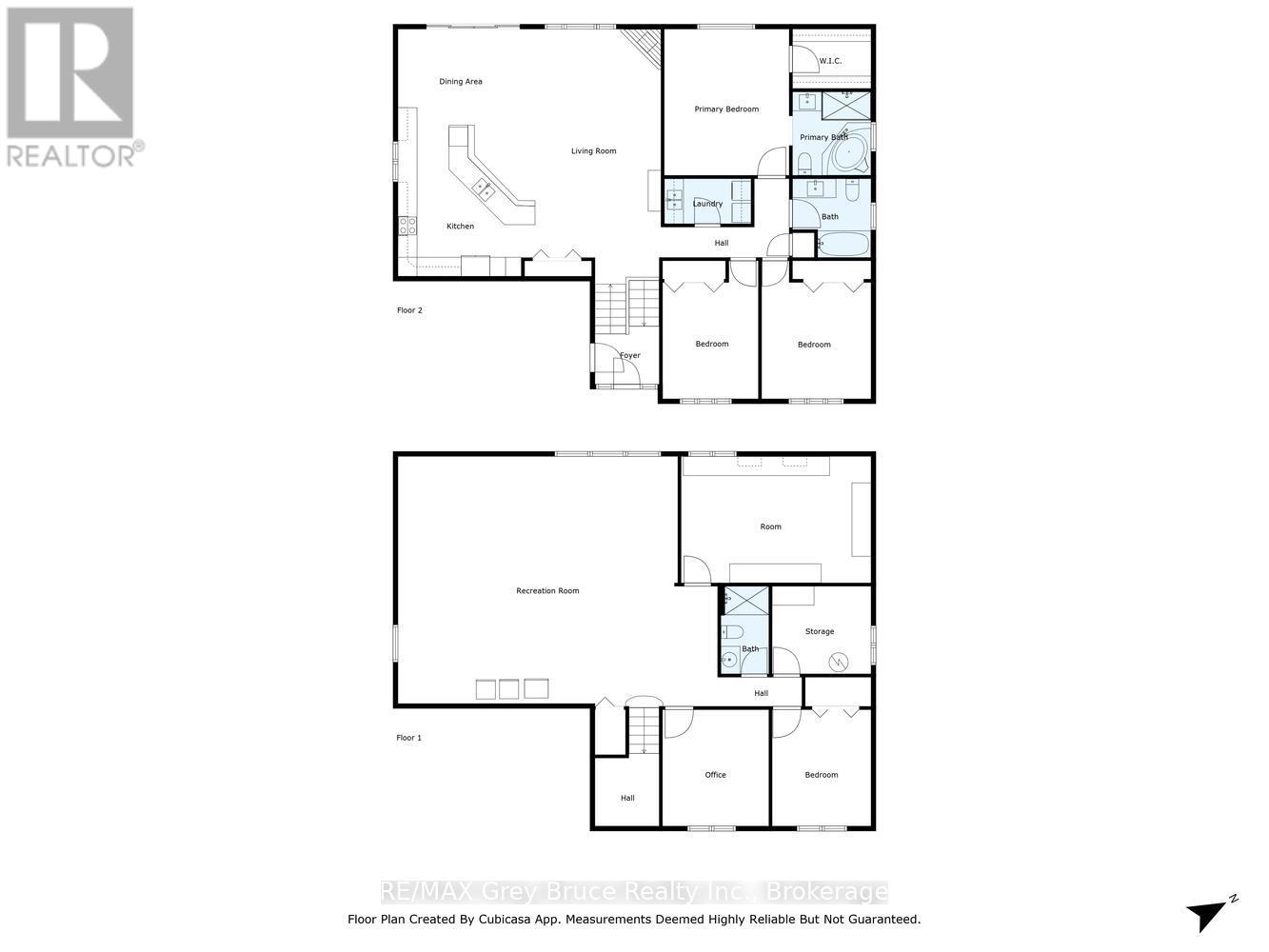4 Bedroom
3 Bathroom
1500 - 2000 sqft
Raised Bungalow
Fireplace
Central Air Conditioning
Forced Air
$839,900
Discover the perfect setting for your family in this expansive home, ideally situated in a desirable Port Elgin neighbourhood. Built in 2004, this residence combines timeless comfort with modern features, including a durable steel roof, an attached garage, and a fully fenced backyard. Step inside the main level to find an open-concept design that's both inviting and functional. The vaulted ceilings create an airy atmosphere, while the gas fireplace makes the living room a comfortable gathering spot. The kitchen is a standout with beautiful cherry and maple cabinets, handcrafted by Hutterites, and flows seamlessly into the dining area. From here, oversized patio doors lead out to a raised deck, perfect for summer barbecues. The main floor provides ample living space with three large bedrooms, a four-piece bathroom, and a dedicated laundry room. The primary suite is a private retreat, offering a spacious walk-in closet and a recently renovated ensuite with a soaker tub and separate shower. The fully finished lower level is a bonus, providing a large recreation room, a guest bedroom, and a three-piece bathroom. Two additional rooms on the lower level, currently set up as an office and a craft space with built-in storage, offer incredible flexibility and could easily be converted into extra bedrooms to accommodate a growing family. This isn't just a house; it's the home you've been waiting for, designed for comfort, space, and a lifetime of memories. (id:41954)
Property Details
|
MLS® Number
|
X12415358 |
|
Property Type
|
Single Family |
|
Community Name
|
Saugeen Shores |
|
Amenities Near By
|
Beach, Park, Marina, Place Of Worship |
|
Community Features
|
Community Centre |
|
Equipment Type
|
Water Heater |
|
Features
|
Carpet Free |
|
Parking Space Total
|
5 |
|
Rental Equipment Type
|
Water Heater |
|
Structure
|
Deck, Shed |
Building
|
Bathroom Total
|
3 |
|
Bedrooms Above Ground
|
3 |
|
Bedrooms Below Ground
|
1 |
|
Bedrooms Total
|
4 |
|
Age
|
16 To 30 Years |
|
Amenities
|
Fireplace(s) |
|
Appliances
|
Central Vacuum, Dishwasher, Dryer, Stove, Washer, Refrigerator |
|
Architectural Style
|
Raised Bungalow |
|
Basement Development
|
Finished |
|
Basement Type
|
Full (finished) |
|
Construction Style Attachment
|
Detached |
|
Cooling Type
|
Central Air Conditioning |
|
Exterior Finish
|
Brick Veneer |
|
Fireplace Present
|
Yes |
|
Fireplace Total
|
2 |
|
Foundation Type
|
Poured Concrete |
|
Heating Fuel
|
Natural Gas |
|
Heating Type
|
Forced Air |
|
Stories Total
|
1 |
|
Size Interior
|
1500 - 2000 Sqft |
|
Type
|
House |
|
Utility Water
|
Municipal Water |
Parking
Land
|
Acreage
|
No |
|
Land Amenities
|
Beach, Park, Marina, Place Of Worship |
|
Sewer
|
Sanitary Sewer |
|
Size Depth
|
140 Ft |
|
Size Frontage
|
62 Ft |
|
Size Irregular
|
62 X 140 Ft |
|
Size Total Text
|
62 X 140 Ft|under 1/2 Acre |
|
Zoning Description
|
R1 - Residential First Density |
Rooms
| Level |
Type |
Length |
Width |
Dimensions |
|
Lower Level |
Recreational, Games Room |
7.86 m |
10.05 m |
7.86 m x 10.05 m |
|
Lower Level |
Office |
3.66 m |
3.35 m |
3.66 m x 3.35 m |
|
Lower Level |
Bedroom |
3.66 m |
3.35 m |
3.66 m x 3.35 m |
|
Lower Level |
Bathroom |
2.75 m |
1.5 m |
2.75 m x 1.5 m |
|
Lower Level |
Study |
3.98 m |
5.97 m |
3.98 m x 5.97 m |
|
Lower Level |
Utility Room |
2.76 m |
3.11 m |
2.76 m x 3.11 m |
|
Main Level |
Kitchen |
4.86 m |
4.45 m |
4.86 m x 4.45 m |
|
Main Level |
Dining Room |
2.91 m |
3.89 m |
2.91 m x 3.89 m |
|
Main Level |
Living Room |
7.18 m |
4.38 m |
7.18 m x 4.38 m |
|
Main Level |
Bedroom |
4.34 m |
3.01 m |
4.34 m x 3.01 m |
|
Main Level |
Bedroom |
4.34 m |
3.44 m |
4.34 m x 3.44 m |
|
Main Level |
Bathroom |
2.48 m |
2.47 m |
2.48 m x 2.47 m |
|
Main Level |
Bedroom |
4.6 m |
3.93 m |
4.6 m x 3.93 m |
|
Main Level |
Bathroom |
2.63 m |
2.47 m |
2.63 m x 2.47 m |
|
Main Level |
Laundry Room |
1.42 m |
2.73 m |
1.42 m x 2.73 m |
|
Ground Level |
Foyer |
3.91 m |
2.01 m |
3.91 m x 2.01 m |
https://www.realtor.ca/real-estate/28888048/958-highland-street-saugeen-shores-saugeen-shores
