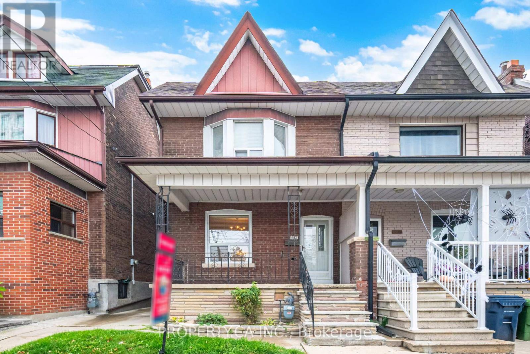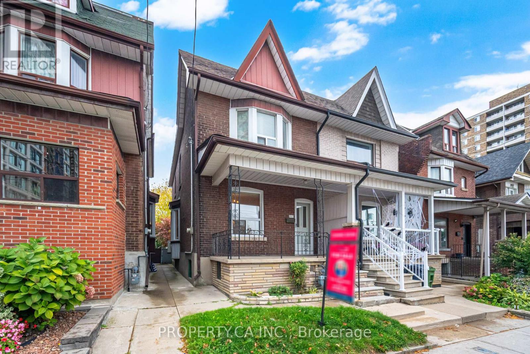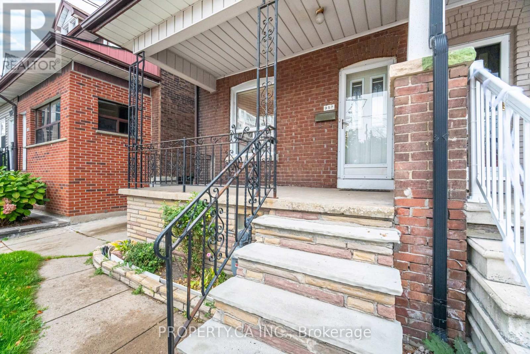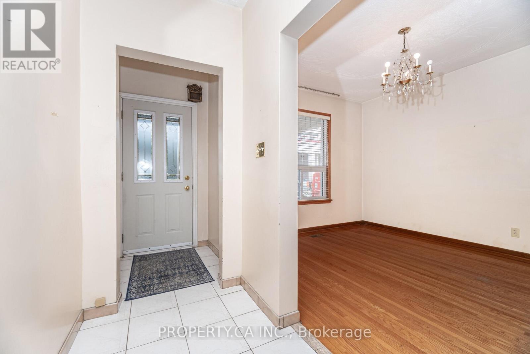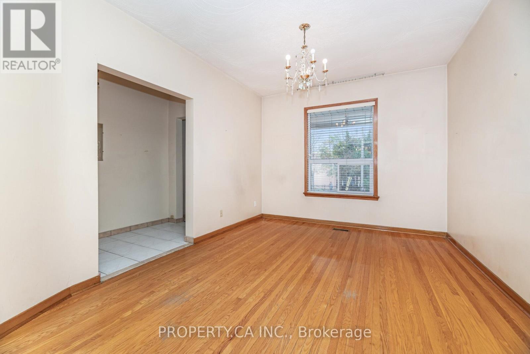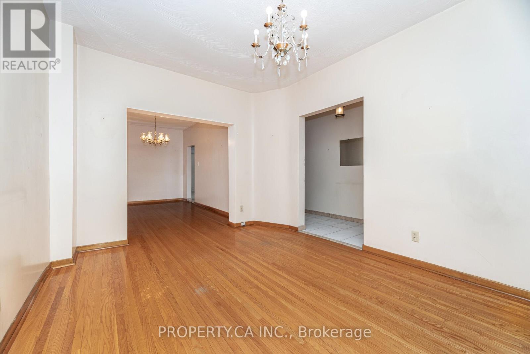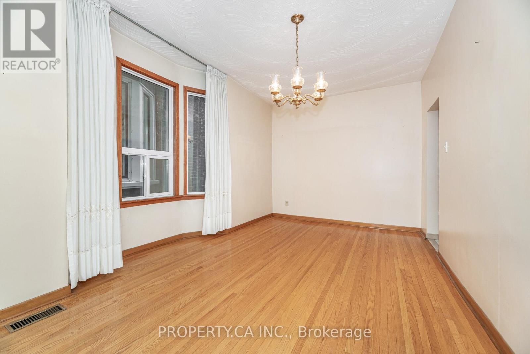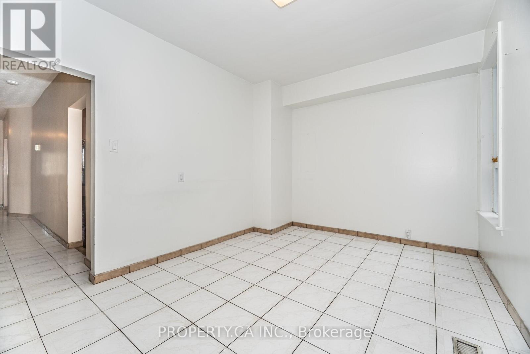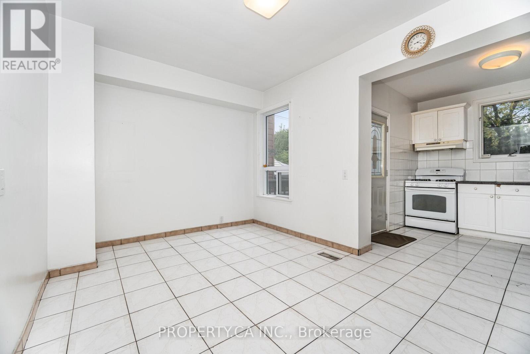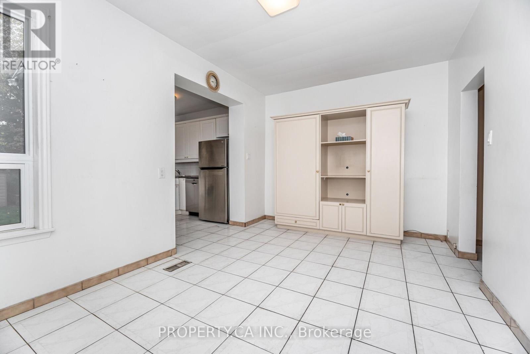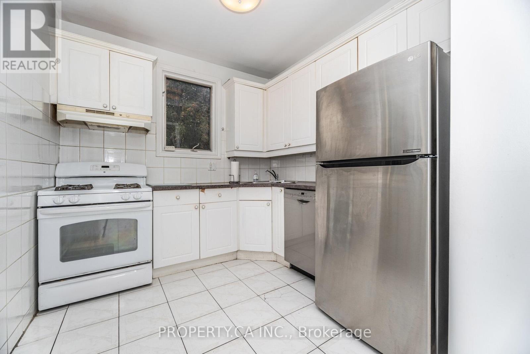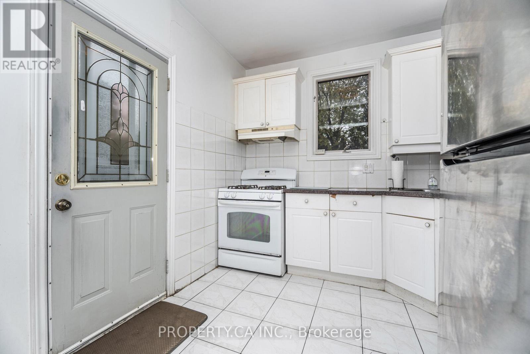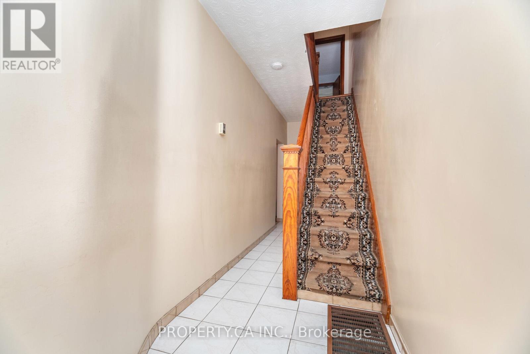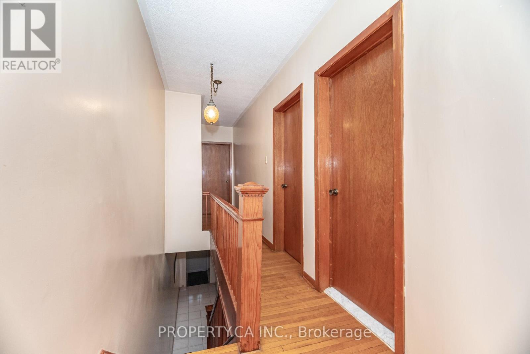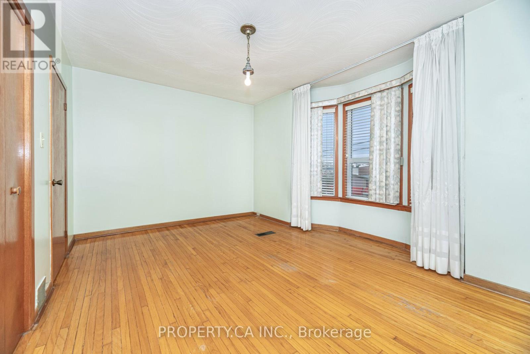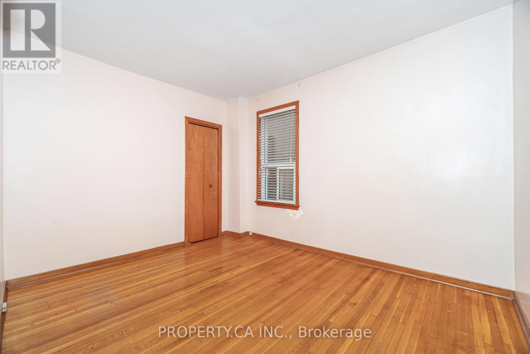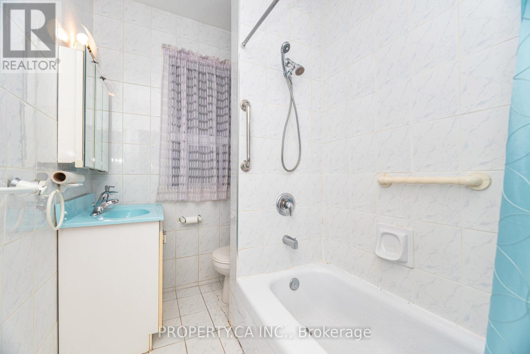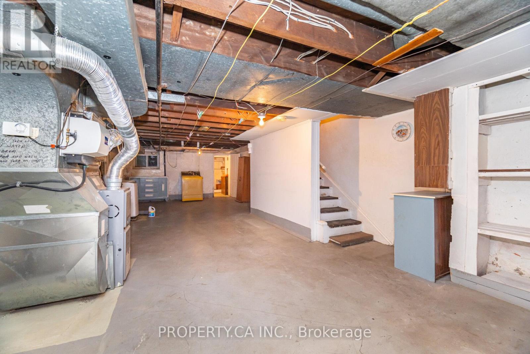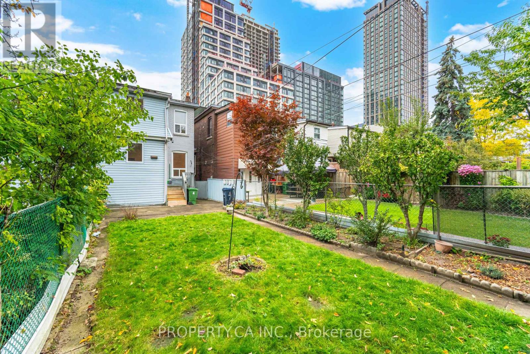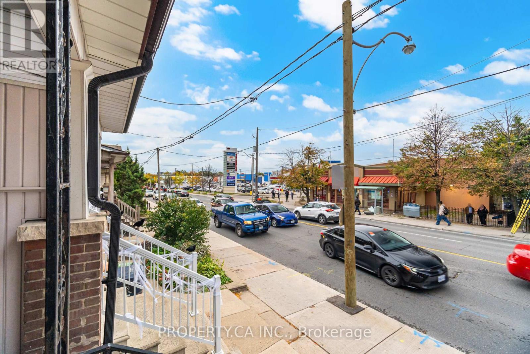3 Bedroom
2 Bathroom
1500 - 2000 sqft
Central Air Conditioning
Forced Air
$799,999
Welcome to 957 Dufferin Street, a classic three-bedroom, one-and-a-half-bath semi-detached home nestled directly across from Dufferin Mall in one of Toronto's most vibrant and connected neighbourhoods. Offering timeless character with solid bones, this property is perfect for buyers looking to add their own touch, or for savvy investors and builders seeking exceptional potential in a prime downtown setting. Inside, spacious principal rooms, generous bedrooms, and a smart, functional layout present endless possibilities for modernization or redesign. Though there is no garage or driveway, the home boasts unbeatable transit access and is steps away from parks, schools, shopping, restaurants, and community amenities-making it a truly walkable and convenient place to call home. Whether your vision is to renovate, reimagine, or build something new, 957 Dufferin Street offers an incredible opportunity to secure a property in a high-growth pocket of the city-right across from one of Toronto's favourite destinations for shopping and entertainment. (id:41954)
Property Details
|
MLS® Number
|
C12471908 |
|
Property Type
|
Single Family |
|
Community Name
|
Dufferin Grove |
|
Amenities Near By
|
Park, Public Transit, Schools |
|
Equipment Type
|
Water Heater |
|
Features
|
Irregular Lot Size |
|
Rental Equipment Type
|
Water Heater |
|
Structure
|
Deck, Porch, Shed |
Building
|
Bathroom Total
|
2 |
|
Bedrooms Above Ground
|
3 |
|
Bedrooms Total
|
3 |
|
Age
|
100+ Years |
|
Appliances
|
All |
|
Basement Development
|
Unfinished |
|
Basement Type
|
N/a (unfinished) |
|
Construction Style Attachment
|
Semi-detached |
|
Cooling Type
|
Central Air Conditioning |
|
Exterior Finish
|
Brick |
|
Flooring Type
|
Ceramic, Hardwood, Concrete |
|
Foundation Type
|
Concrete |
|
Half Bath Total
|
1 |
|
Heating Fuel
|
Natural Gas |
|
Heating Type
|
Forced Air |
|
Stories Total
|
2 |
|
Size Interior
|
1500 - 2000 Sqft |
|
Type
|
House |
|
Utility Water
|
Municipal Water |
Parking
Land
|
Acreage
|
No |
|
Fence Type
|
Fenced Yard |
|
Land Amenities
|
Park, Public Transit, Schools |
|
Sewer
|
Sanitary Sewer |
|
Size Depth
|
109 Ft ,6 In |
|
Size Frontage
|
17 Ft ,2 In |
|
Size Irregular
|
17.2 X 109.5 Ft |
|
Size Total Text
|
17.2 X 109.5 Ft|under 1/2 Acre |
Rooms
| Level |
Type |
Length |
Width |
Dimensions |
|
Second Level |
Primary Bedroom |
4.67 m |
3.38 m |
4.67 m x 3.38 m |
|
Second Level |
Bedroom 2 |
4.67 m |
2.77 m |
4.67 m x 2.77 m |
|
Second Level |
Bedroom 3 |
2.84 m |
3.51 m |
2.84 m x 3.51 m |
|
Second Level |
Other |
4.66 m |
12.09 m |
4.66 m x 12.09 m |
|
Ground Level |
Kitchen |
2.62 m |
2.92 m |
2.62 m x 2.92 m |
|
Ground Level |
Family Room |
2.97 m |
4.67 m |
2.97 m x 4.67 m |
|
Ground Level |
Living Room |
3.28 m |
4.14 m |
3.28 m x 4.14 m |
|
Ground Level |
Dining Room |
4.67 m |
3.02 m |
4.67 m x 3.02 m |
Utilities
|
Cable
|
Available |
|
Electricity
|
Available |
|
Sewer
|
Available |
https://www.realtor.ca/real-estate/29010120/957-dufferin-street-toronto-dufferin-grove-dufferin-grove
