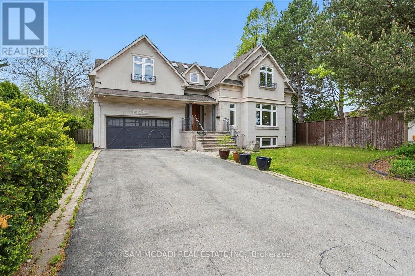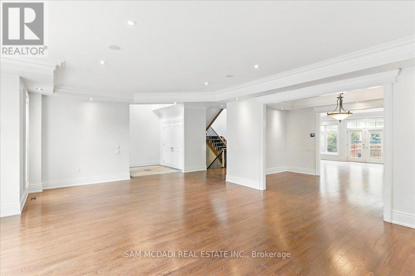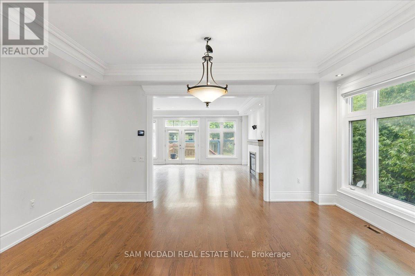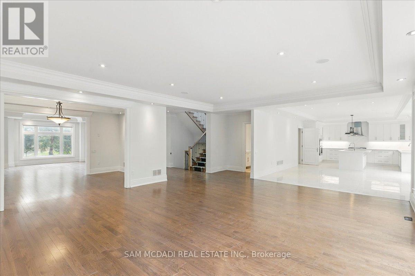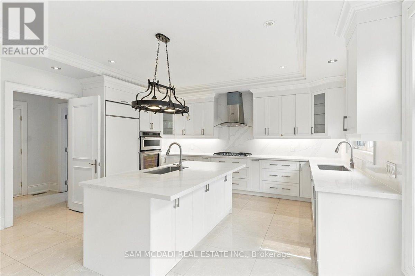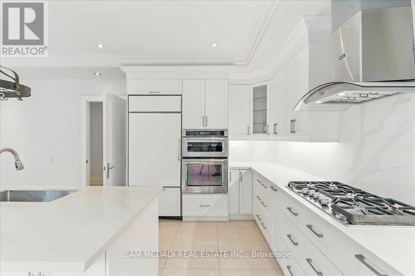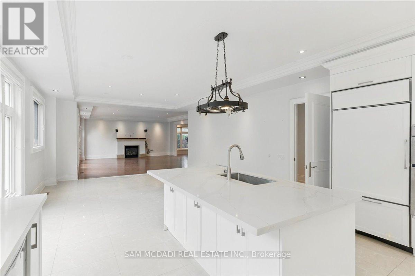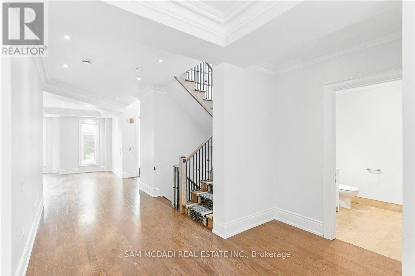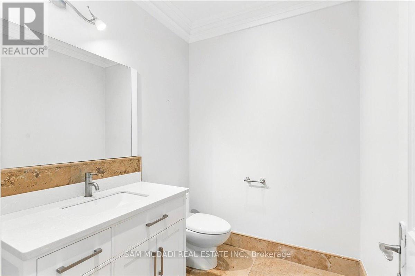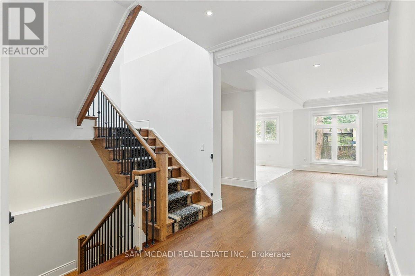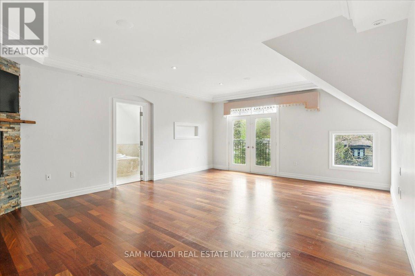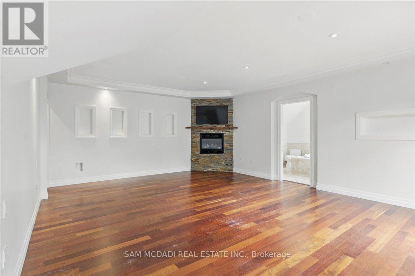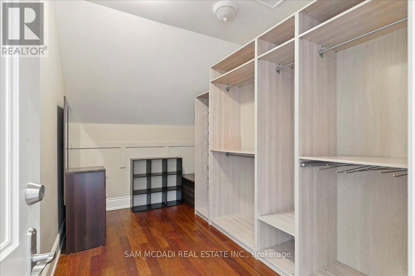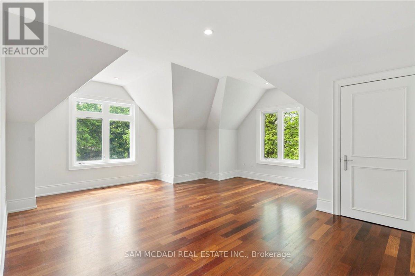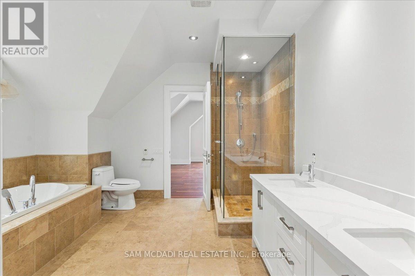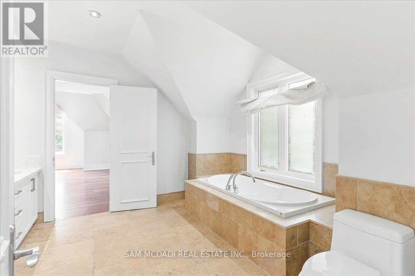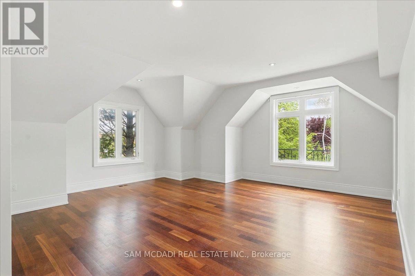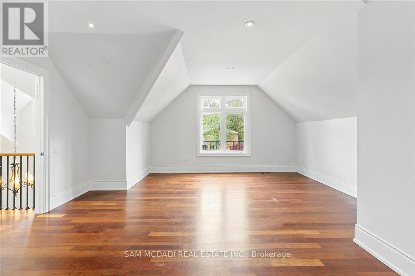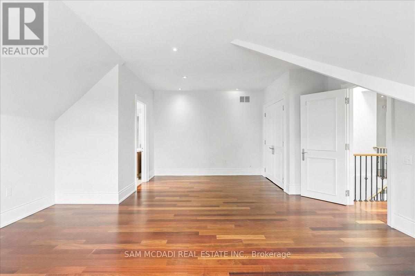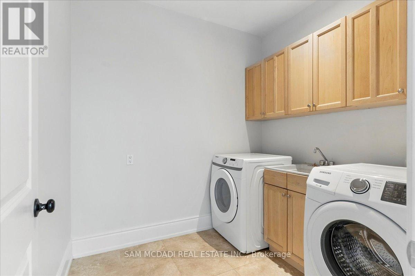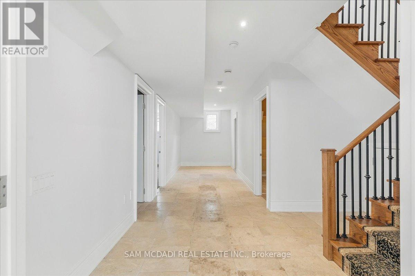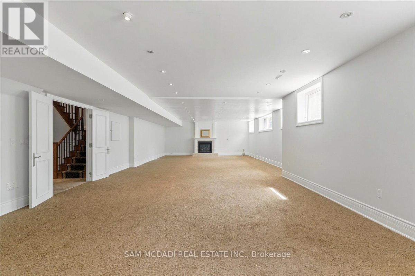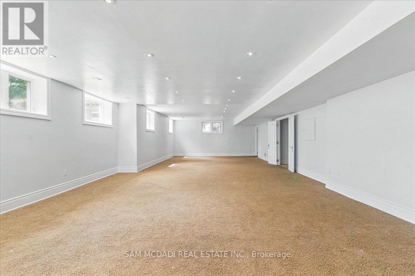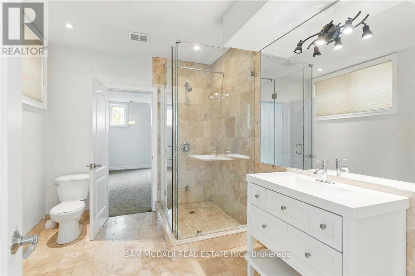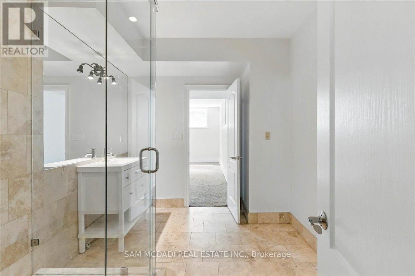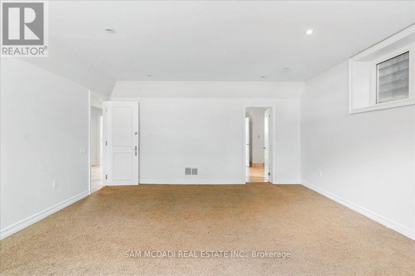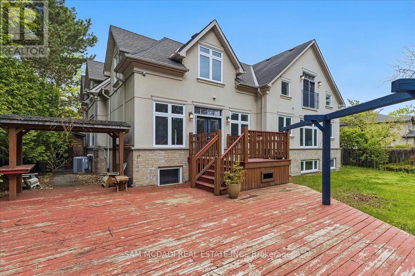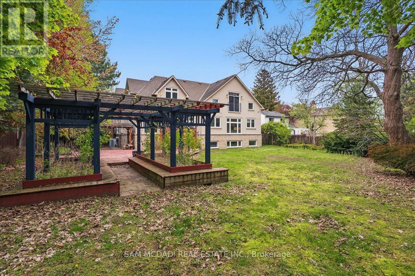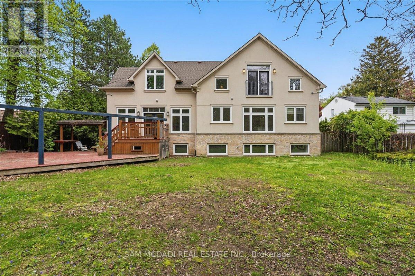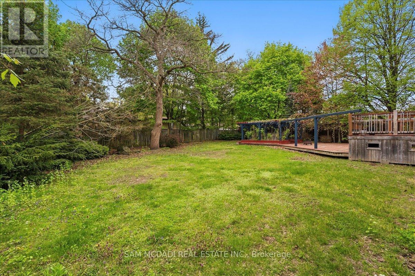5 Bedroom
5 Bathroom
3500 - 5000 sqft
Fireplace
Central Air Conditioning
Forced Air
$2,800,000
This stunning custom-built home sits on a premium lot in the heart of Lorne Park, showcasing top-tier finishes and exceptional design. The grand foyer with skylights leads into an open-concept layout and oversized windows that flood the space with natural light. Enjoy a chefs kitchen with luxurious countertops and new tile flooring, flowing into a spacious family room with views of a multi-tiered deck perfect for entertaining. Upstairs features four generously sized bedrooms offering comfort and flexibility for the whole family. The bright, finished basement includes large above-grade windows, a nanny/in-law suite, and versatile living space. Vacant and ready for immediate occupancy. A rare opportunity in one of Mississauga's most prestigious communities. (id:41954)
Property Details
|
MLS® Number
|
W12184092 |
|
Property Type
|
Single Family |
|
Community Name
|
Lorne Park |
|
Parking Space Total
|
6 |
Building
|
Bathroom Total
|
5 |
|
Bedrooms Above Ground
|
4 |
|
Bedrooms Below Ground
|
1 |
|
Bedrooms Total
|
5 |
|
Basement Development
|
Finished |
|
Basement Type
|
N/a (finished) |
|
Construction Style Attachment
|
Detached |
|
Cooling Type
|
Central Air Conditioning |
|
Exterior Finish
|
Stone, Stucco |
|
Fireplace Present
|
Yes |
|
Flooring Type
|
Carpeted, Hardwood |
|
Foundation Type
|
Poured Concrete |
|
Heating Fuel
|
Natural Gas |
|
Heating Type
|
Forced Air |
|
Stories Total
|
2 |
|
Size Interior
|
3500 - 5000 Sqft |
|
Type
|
House |
|
Utility Water
|
Municipal Water |
Parking
Land
|
Acreage
|
No |
|
Sewer
|
Sanitary Sewer |
|
Size Depth
|
149 Ft ,1 In |
|
Size Frontage
|
70 Ft |
|
Size Irregular
|
70 X 149.1 Ft |
|
Size Total Text
|
70 X 149.1 Ft |
Rooms
| Level |
Type |
Length |
Width |
Dimensions |
|
Second Level |
Primary Bedroom |
6.27 m |
7.04 m |
6.27 m x 7.04 m |
|
Second Level |
Bedroom 2 |
5.57 m |
6.4 m |
5.57 m x 6.4 m |
|
Second Level |
Bedroom 3 |
5.45 m |
6.94 m |
5.45 m x 6.94 m |
|
Second Level |
Bedroom 4 |
5.79 m |
6.79 m |
5.79 m x 6.79 m |
|
Basement |
Bedroom 5 |
5.09 m |
6.06 m |
5.09 m x 6.06 m |
|
Basement |
Recreational, Games Room |
16.2 m |
7.01 m |
16.2 m x 7.01 m |
|
Main Level |
Kitchen |
5.82 m |
4.96 m |
5.82 m x 4.96 m |
|
Main Level |
Eating Area |
3.13 m |
4.96 m |
3.13 m x 4.96 m |
|
Main Level |
Dining Room |
5.24 m |
3.23 m |
5.24 m x 3.23 m |
|
Main Level |
Family Room |
8.83 m |
6.64 m |
8.83 m x 6.64 m |
|
Main Level |
Living Room |
7.62 m |
6.03 m |
7.62 m x 6.03 m |
https://www.realtor.ca/real-estate/28390714/955-albertson-crescent-mississauga-lorne-park-lorne-park

