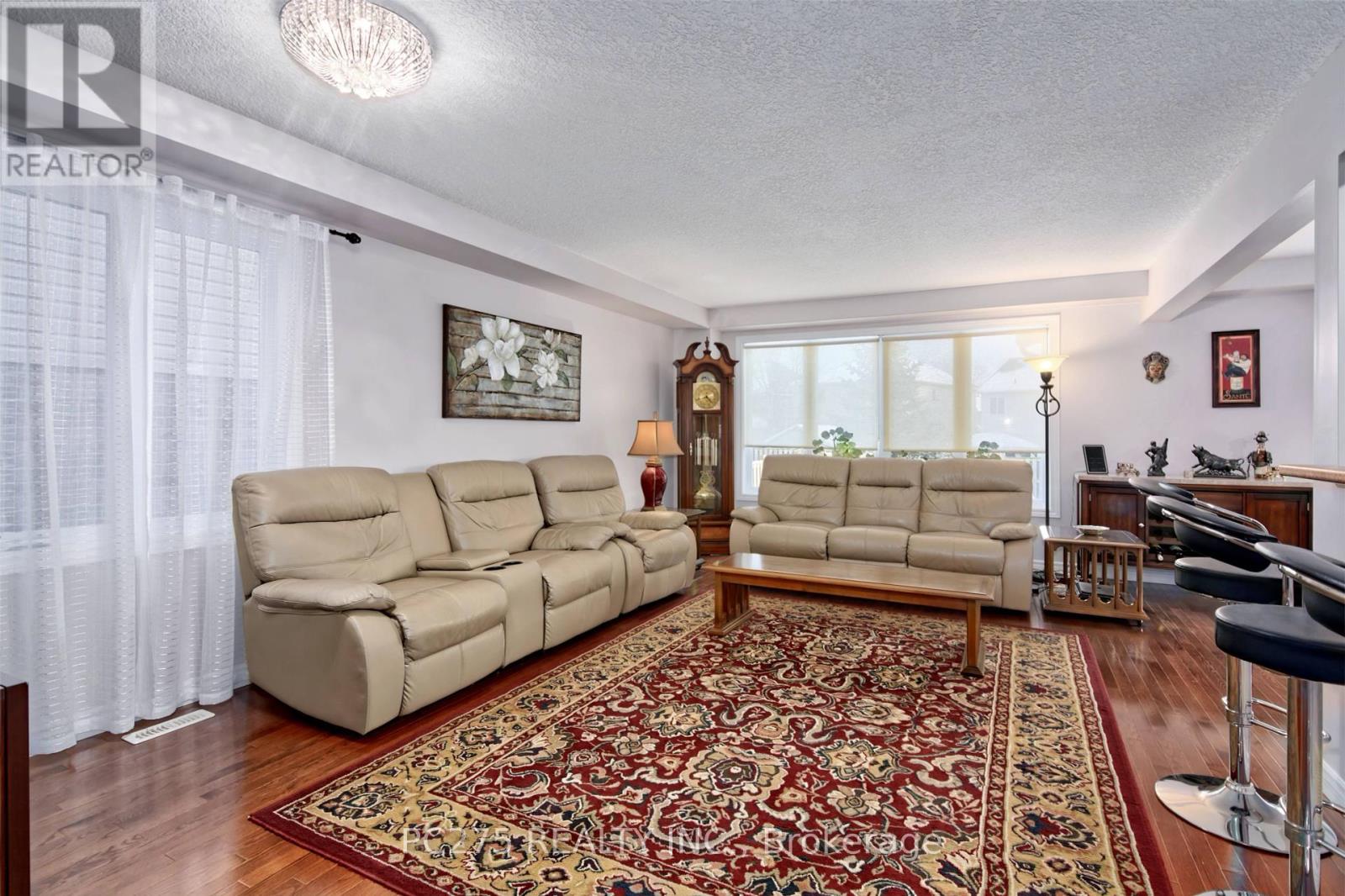3 Bedroom
4 Bathroom
Central Air Conditioning
Forced Air
Landscaped
$859,900
Stunning Family Home in Desirable Stoney Creek Neighbourhood! Welcome to your dream home! This stunningly maintained 2-story residence offers the perfect blend of elegance and comfort. From the moment you step into the welcoming foyer with its soaring 10-foot ceilings, you'll be captivated by the spaciousness and natural light. The open-concept main floor is ideal for entertaining and family gatherings. The spacious living room boasts beautiful hardwood floors, creating a warm and inviting atmosphere. The adjacent dining room features a patio door that leads to a covered 12x16 deck with natural gas hook up, perfect for enjoying summer evenings. Upstairs, you'll find a cozy family room with 10-foot ceilings, providing additional living space. The ample master bedroom is a true retreat, complete with a luxurious 5-piece ensuite bathroom and a corner soaker tub. The finished lower level offers even more living space with a recreation room, perfect for movie nights or games. A 3-piece bathroom featuring a spacious walk-in shower adds convenience and functionality. This home also features an attached double car garage, providing ample parking and storage. The fully fenced yard offers privacy and security, while a storage shed provides additional space for your outdoor essentials. Don't miss this opportunity to own this exceptional family home. (id:41954)
Property Details
|
MLS® Number
|
X11969775 |
|
Property Type
|
Single Family |
|
Community Name
|
North C |
|
Amenities Near By
|
Public Transit, Schools |
|
Equipment Type
|
Water Heater |
|
Features
|
Irregular Lot Size, Flat Site, Dry |
|
Parking Space Total
|
4 |
|
Rental Equipment Type
|
Water Heater |
|
Structure
|
Deck, Patio(s), Shed |
Building
|
Bathroom Total
|
4 |
|
Bedrooms Above Ground
|
3 |
|
Bedrooms Total
|
3 |
|
Amenities
|
Canopy |
|
Appliances
|
Garage Door Opener Remote(s), Central Vacuum, Water Heater, Dishwasher, Dryer, Refrigerator, Stove, Washer |
|
Basement Development
|
Partially Finished |
|
Basement Type
|
Full (partially Finished) |
|
Construction Style Attachment
|
Detached |
|
Cooling Type
|
Central Air Conditioning |
|
Exterior Finish
|
Brick, Vinyl Siding |
|
Flooring Type
|
Hardwood |
|
Foundation Type
|
Poured Concrete |
|
Half Bath Total
|
1 |
|
Heating Fuel
|
Natural Gas |
|
Heating Type
|
Forced Air |
|
Stories Total
|
2 |
|
Type
|
House |
|
Utility Water
|
Municipal Water |
Parking
Land
|
Acreage
|
No |
|
Fence Type
|
Fenced Yard |
|
Land Amenities
|
Public Transit, Schools |
|
Landscape Features
|
Landscaped |
|
Sewer
|
Sanitary Sewer |
|
Size Depth
|
132 Ft ,2 In |
|
Size Frontage
|
37 Ft ,8 In |
|
Size Irregular
|
37.73 X 132.18 Ft ; 132.18 X 35.78 X 131.46 X 37.73 Ft |
|
Size Total Text
|
37.73 X 132.18 Ft ; 132.18 X 35.78 X 131.46 X 37.73 Ft|under 1/2 Acre |
|
Zoning Description
|
R1 |
Rooms
| Level |
Type |
Length |
Width |
Dimensions |
|
Second Level |
Family Room |
4.83 m |
4.89 m |
4.83 m x 4.89 m |
|
Second Level |
Bedroom |
5.18 m |
4.06 m |
5.18 m x 4.06 m |
|
Second Level |
Bedroom 2 |
3.89 m |
3.3 m |
3.89 m x 3.3 m |
|
Second Level |
Bedroom 3 |
3.35 m |
3.05 m |
3.35 m x 3.05 m |
|
Second Level |
Bathroom |
4.04 m |
2.44 m |
4.04 m x 2.44 m |
|
Basement |
Laundry Room |
5 m |
3.91 m |
5 m x 3.91 m |
|
Basement |
Recreational, Games Room |
6.17 m |
3.78 m |
6.17 m x 3.78 m |
|
Main Level |
Foyer |
2.34 m |
2.13 m |
2.34 m x 2.13 m |
|
Main Level |
Living Room |
6.35 m |
4.04 m |
6.35 m x 4.04 m |
|
Main Level |
Dining Room |
4.04 m |
3.15 m |
4.04 m x 3.15 m |
|
Main Level |
Kitchen |
4.14 m |
3.05 m |
4.14 m x 3.05 m |
Utilities
|
Cable
|
Installed |
|
Sewer
|
Installed |
https://www.realtor.ca/real-estate/27907812/951-grenfell-drive-london-north-c































