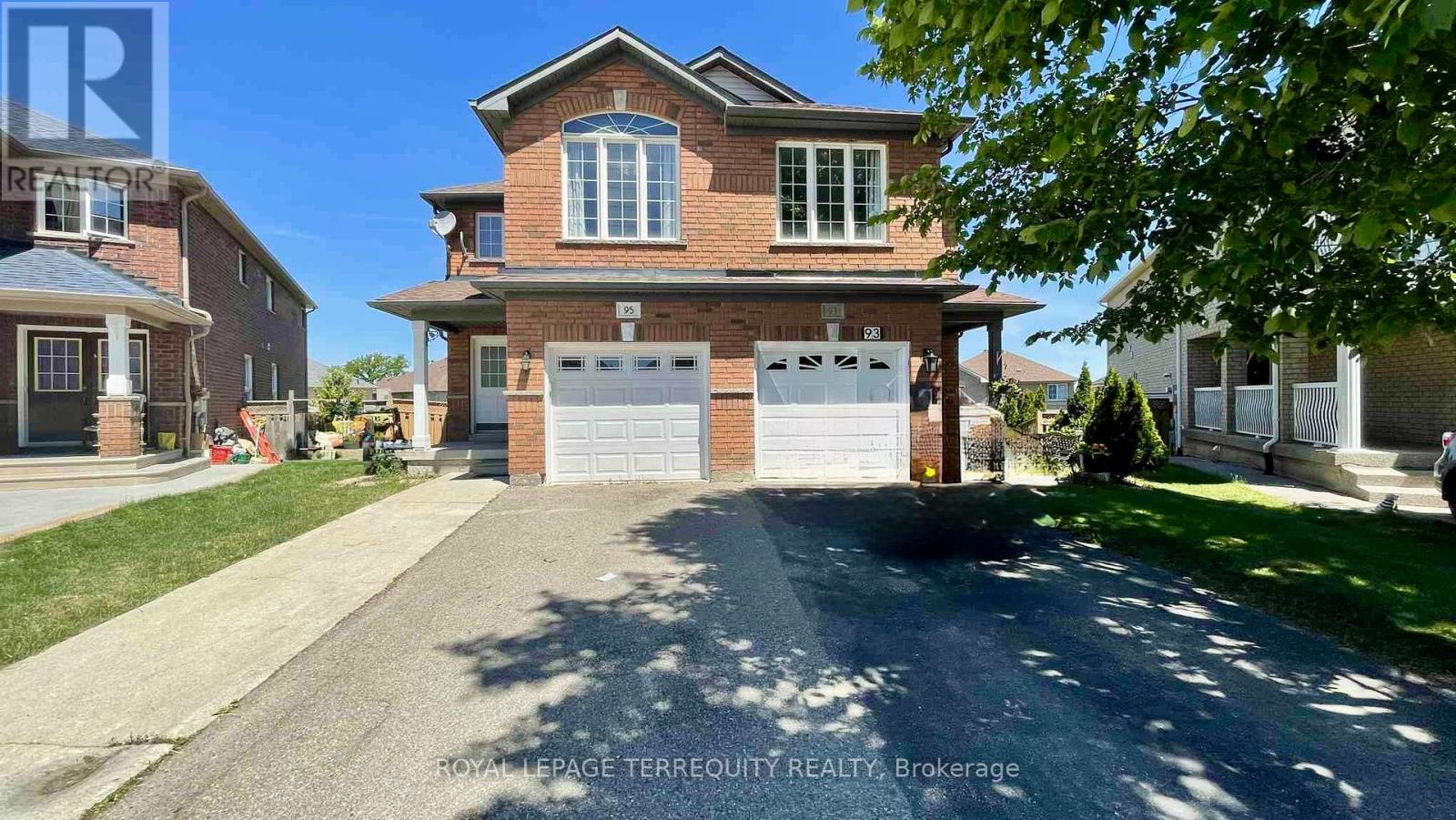5 Bedroom
4 Bathroom
1500 - 2000 sqft
Central Air Conditioning
Forced Air
$989,990
Welcome to 95 Tiller Trail in the heart of Fletchers Creek Village. This fully renovated semi-detached home combines modern upgrades with charm, offering 4 spacious bedrooms, 2 full bathrooms & 1 powder room on main and second level, and a one-bedroom, living room & full bathroom walk-out basement with excellent rental potential. A double-door entry leads you into a bright and open main floor where the living and dining areas flow seamlessly together, perfect for entertaining with access to the elevated deck overlooking the large pie shape backyard. The kitchen has been thoughtfully upgraded with all new cabinetry, 24"x48" tiles, quartz counters, new stainless steel appliances, an island with additional storage, extra large walk in pantry, and a cozy eat-in space that opens to the backyard. Upstairs, the primary suite features a generous walk in closet, while three additional bedrooms provide plenty of space for the whole family. The renovated bathrooms are a standout, showcasing extra large ceramic tiles, glass showers and brand new millwork and fixtures. The walk-out basement extends the living space with a versatile recreation room, a dedicated bedroom, and three piece bathroom-ideal as an in-law suite, rental unit, or private retreat. Step outside and enjoy the spacious pool size backyard, with tremendous potential for your custom landscaping, and additional recreation area to suit your needs. Ideally located, this property is just minutes from Mount Pleasant GO Station, top-rated schools, shopping plazas, parks, and public transit. 95 Tiller Trail is a rare opportunity to own a fully updated family home with the added bonus of a partially rental-ready basement in one of Brampton's most sought-after communities. (id:41954)
Property Details
|
MLS® Number
|
W12439698 |
|
Property Type
|
Single Family |
|
Community Name
|
Fletcher's Creek Village |
|
Community Features
|
School Bus |
|
Equipment Type
|
Water Heater |
|
Features
|
Sloping, Carpet Free |
|
Parking Space Total
|
2 |
|
Rental Equipment Type
|
Water Heater |
Building
|
Bathroom Total
|
4 |
|
Bedrooms Above Ground
|
4 |
|
Bedrooms Below Ground
|
1 |
|
Bedrooms Total
|
5 |
|
Age
|
16 To 30 Years |
|
Amenities
|
Separate Heating Controls, Separate Electricity Meters |
|
Appliances
|
Water Heater, Water Meter, Dishwasher, Dryer, Hood Fan, Range, Refrigerator |
|
Basement Development
|
Finished |
|
Basement Features
|
Walk Out |
|
Basement Type
|
N/a (finished) |
|
Construction Style Attachment
|
Semi-detached |
|
Cooling Type
|
Central Air Conditioning |
|
Exterior Finish
|
Brick Veneer |
|
Fire Protection
|
Smoke Detectors |
|
Flooring Type
|
Hardwood, Ceramic, Laminate |
|
Foundation Type
|
Poured Concrete |
|
Half Bath Total
|
1 |
|
Heating Fuel
|
Natural Gas |
|
Heating Type
|
Forced Air |
|
Stories Total
|
2 |
|
Size Interior
|
1500 - 2000 Sqft |
|
Type
|
House |
|
Utility Water
|
Municipal Water |
Parking
Land
|
Acreage
|
No |
|
Fence Type
|
Fenced Yard |
|
Sewer
|
Sanitary Sewer |
|
Size Depth
|
139 Ft ,2 In |
|
Size Frontage
|
20 Ft ,1 In |
|
Size Irregular
|
20.1 X 139.2 Ft |
|
Size Total Text
|
20.1 X 139.2 Ft |
Rooms
| Level |
Type |
Length |
Width |
Dimensions |
|
Second Level |
Primary Bedroom |
5.92 m |
3.42 m |
5.92 m x 3.42 m |
|
Second Level |
Bedroom 2 |
3.88 m |
3 m |
3.88 m x 3 m |
|
Second Level |
Bedroom 3 |
3.32 m |
3.09 m |
3.32 m x 3.09 m |
|
Second Level |
Bedroom 4 |
5.91 m |
2.95 m |
5.91 m x 2.95 m |
|
Basement |
Bedroom |
3.5 m |
3.09 m |
3.5 m x 3.09 m |
|
Basement |
Recreational, Games Room |
3.9 m |
3.4 m |
3.9 m x 3.4 m |
|
Main Level |
Living Room |
6.41 m |
3.92 m |
6.41 m x 3.92 m |
|
Main Level |
Dining Room |
6.41 m |
2.78 m |
6.41 m x 2.78 m |
|
Main Level |
Kitchen |
6.72 m |
2.32 m |
6.72 m x 2.32 m |
https://www.realtor.ca/real-estate/28940858/95-tiller-trail-brampton-fletchers-creek-village-fletchers-creek-village


