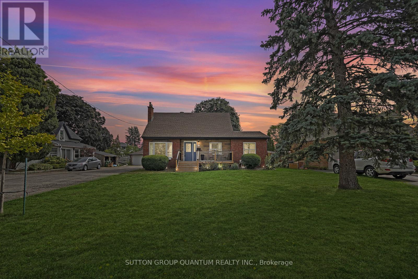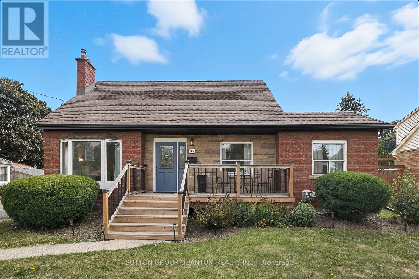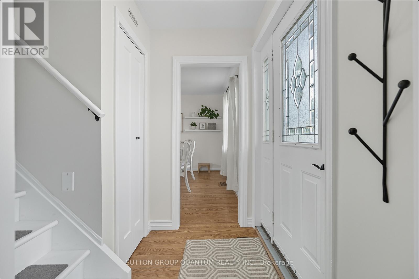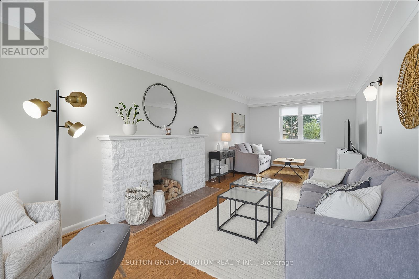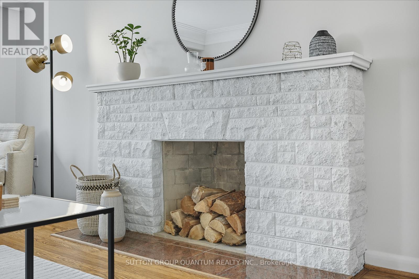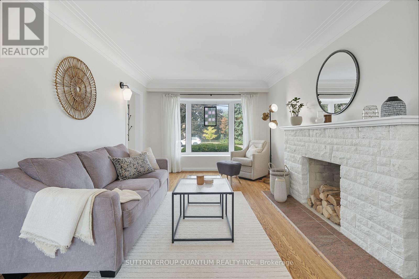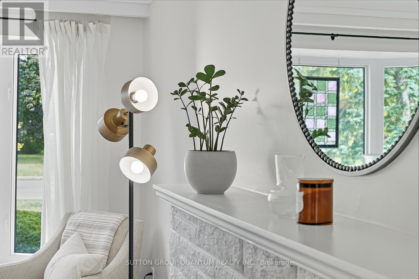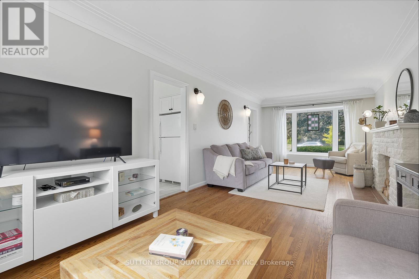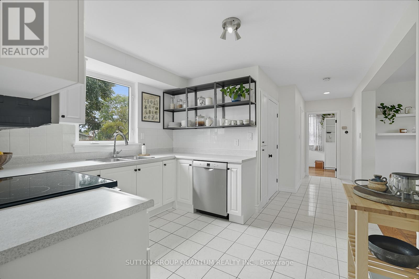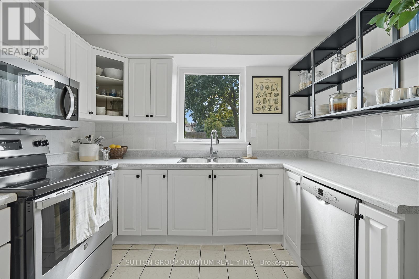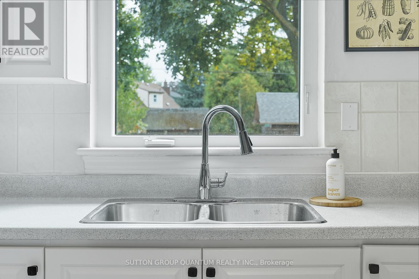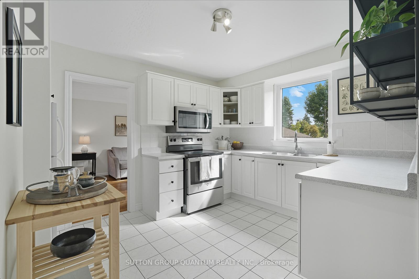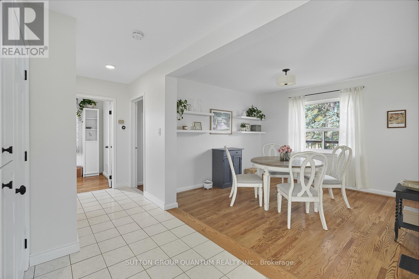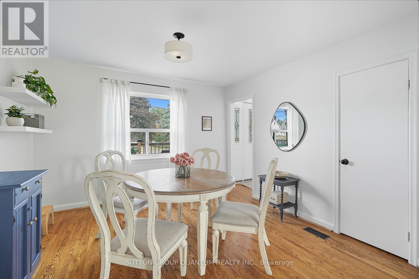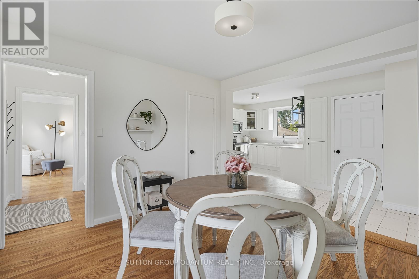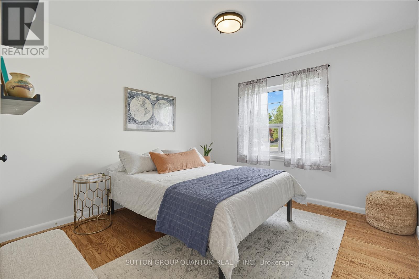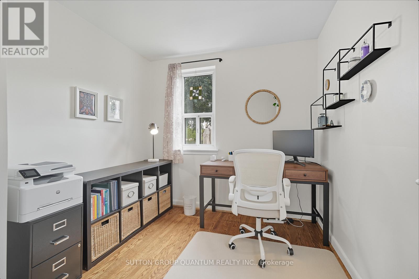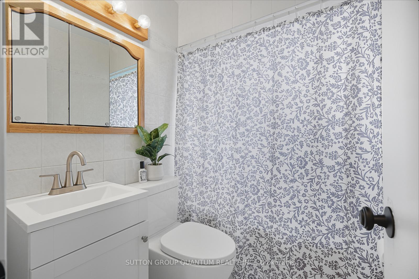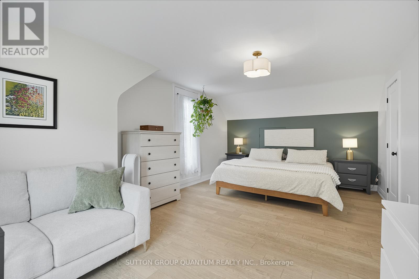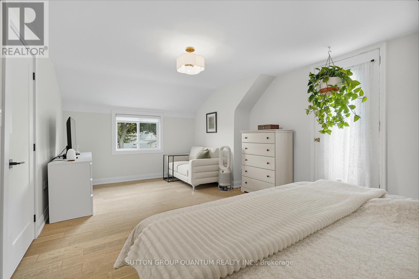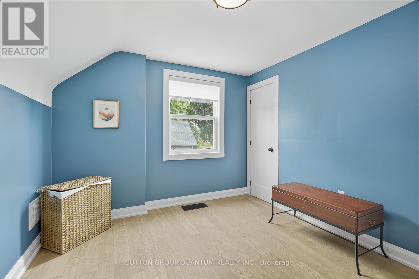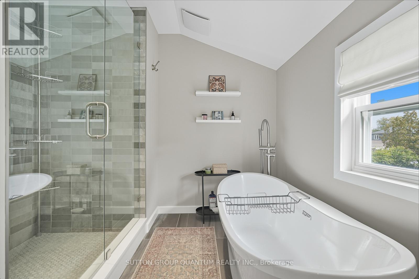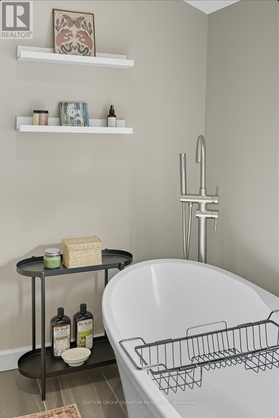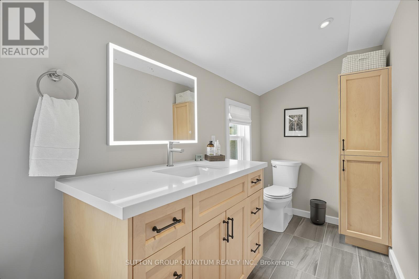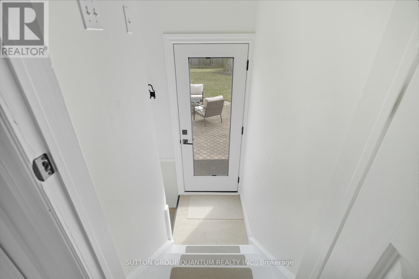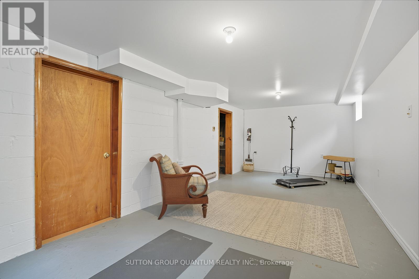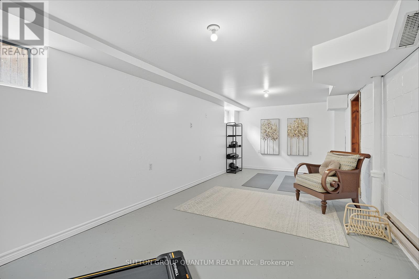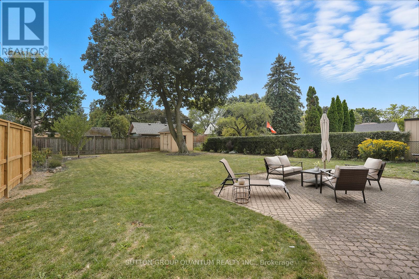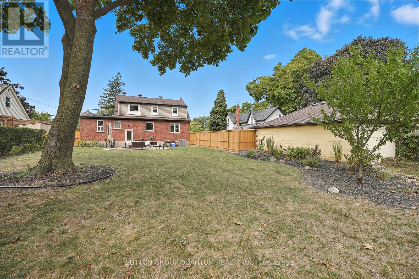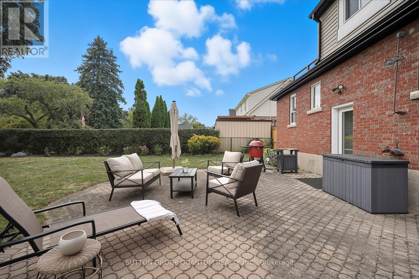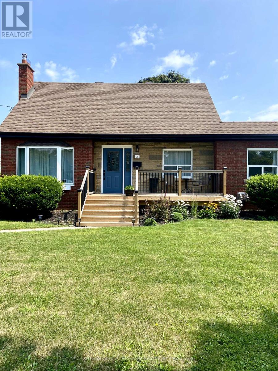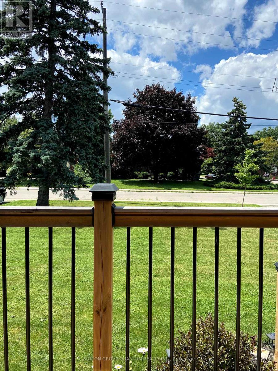4 Bedroom
2 Bathroom
1500 - 2000 sqft
Fireplace
Central Air Conditioning
Forced Air
$759,000
Charming 4-Bedroom Home on an Oversized Lot! Welcome to this beautifully updated 4-bedroom home, perfectly situated on a sprawling 62 x 150 ft lot with a backyard made for family fun, entertaining, and future possibilities. Inside, you'll find a fully renovated second floor, offering stylish finishes. The home has been thoughtfully upgraded throughout, including: New garage door (2021)New back door (2022)All new windows throughout (2022)New front porch adding curb appeal. Updated electrical panel and plumbing,New AC unit (2024)New eaves and downspouts (2024)New fence (2025).The partially finished basement offers fantastic potential to create additional living space, a home gym, or a cozy media room.Located in a family-friendly neighbourhood, this home is close to parks, schools, shopping, and offers easy highway access. (id:41954)
Property Details
|
MLS® Number
|
X12411890 |
|
Property Type
|
Single Family |
|
Community Name
|
Corman |
|
Equipment Type
|
Water Heater |
|
Parking Space Total
|
7 |
|
Rental Equipment Type
|
Water Heater |
|
Structure
|
Patio(s), Porch |
Building
|
Bathroom Total
|
2 |
|
Bedrooms Above Ground
|
4 |
|
Bedrooms Total
|
4 |
|
Appliances
|
Oven - Built-in, Water Heater, Dishwasher, Dryer, Stove, Washer, Refrigerator |
|
Basement Development
|
Partially Finished |
|
Basement Type
|
N/a (partially Finished) |
|
Construction Style Attachment
|
Detached |
|
Cooling Type
|
Central Air Conditioning |
|
Exterior Finish
|
Brick, Stone |
|
Fireplace Present
|
Yes |
|
Fireplace Total
|
1 |
|
Flooring Type
|
Hardwood, Ceramic, Cushion/lino/vinyl |
|
Foundation Type
|
Unknown |
|
Heating Fuel
|
Natural Gas |
|
Heating Type
|
Forced Air |
|
Stories Total
|
2 |
|
Size Interior
|
1500 - 2000 Sqft |
|
Type
|
House |
|
Utility Water
|
Municipal Water |
Parking
Land
|
Acreage
|
No |
|
Sewer
|
Sanitary Sewer |
|
Size Depth
|
150 Ft ,3 In |
|
Size Frontage
|
62 Ft ,6 In |
|
Size Irregular
|
62.5 X 150.3 Ft ; 71.1 Across Back |
|
Size Total Text
|
62.5 X 150.3 Ft ; 71.1 Across Back |
Rooms
| Level |
Type |
Length |
Width |
Dimensions |
|
Second Level |
Primary Bedroom |
5.92 m |
3.92 m |
5.92 m x 3.92 m |
|
Second Level |
Bedroom 2 |
3.33 m |
3.31 m |
3.33 m x 3.31 m |
|
Main Level |
Living Room |
3.35 m |
7.35 m |
3.35 m x 7.35 m |
|
Main Level |
Dining Room |
3.59 m |
3.85 m |
3.59 m x 3.85 m |
|
Main Level |
Kitchen |
3.34 m |
3.4 m |
3.34 m x 3.4 m |
|
Main Level |
Bedroom 3 |
3 m |
3.85 m |
3 m x 3.85 m |
|
Main Level |
Bedroom 4 |
2.31 m |
3.21 m |
2.31 m x 3.21 m |
https://www.realtor.ca/real-estate/28881309/95-pottruff-road-s-hamilton-corman-corman
