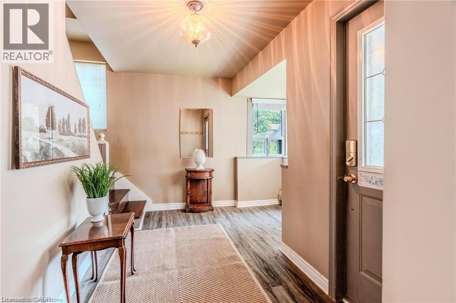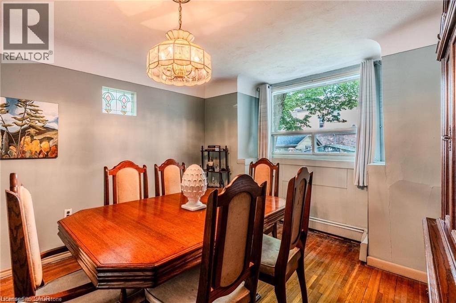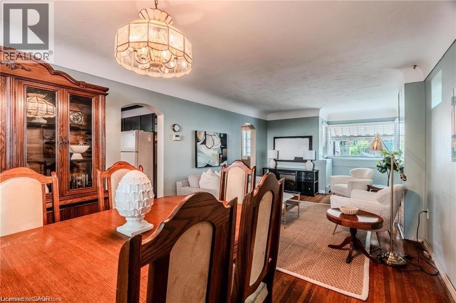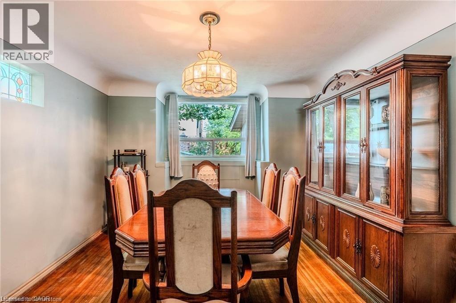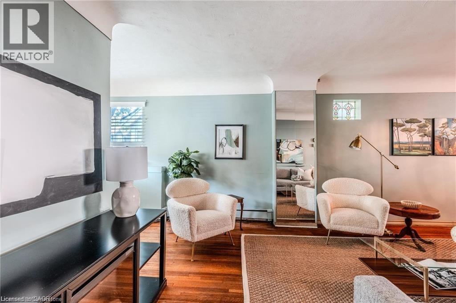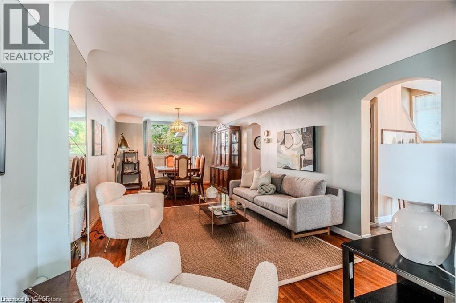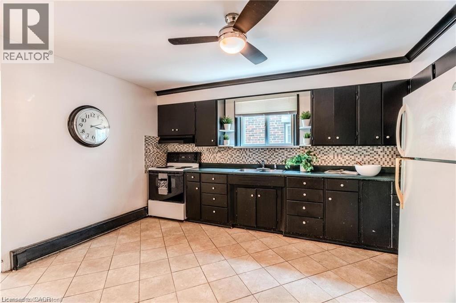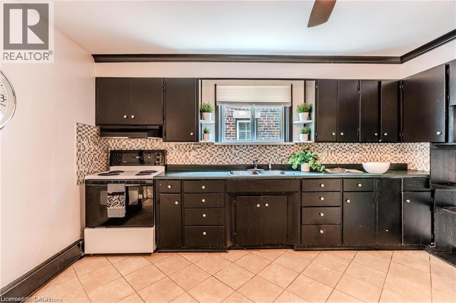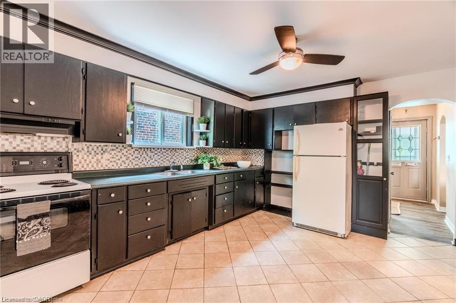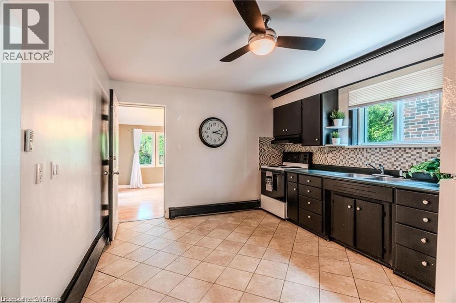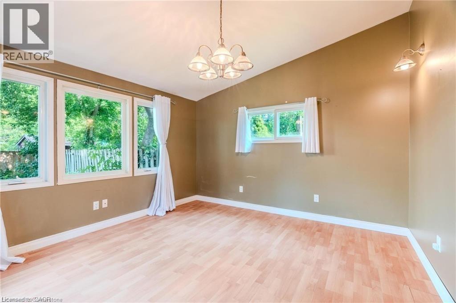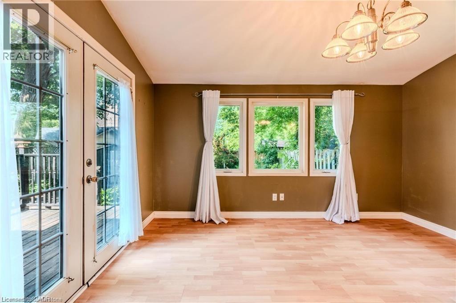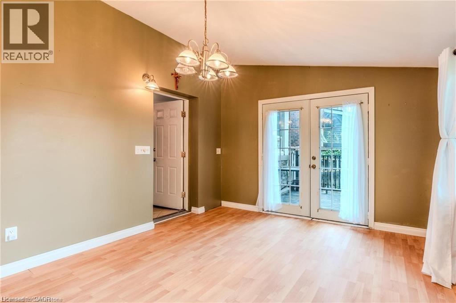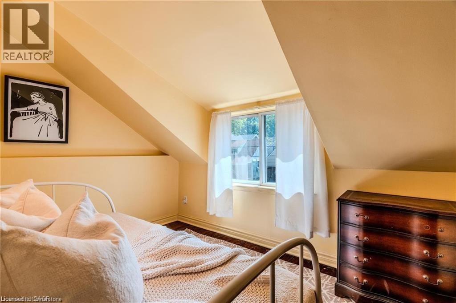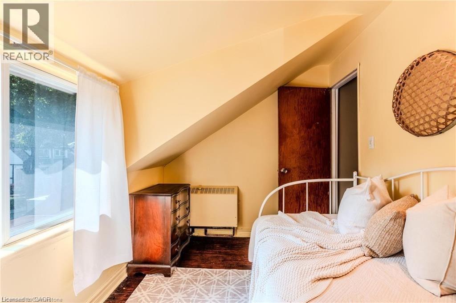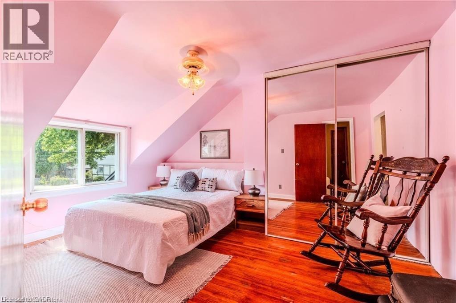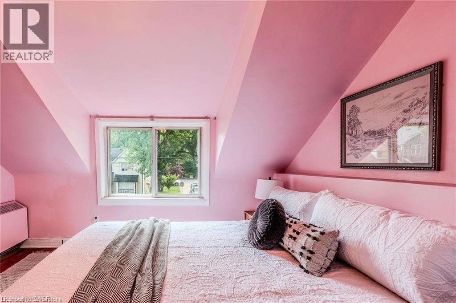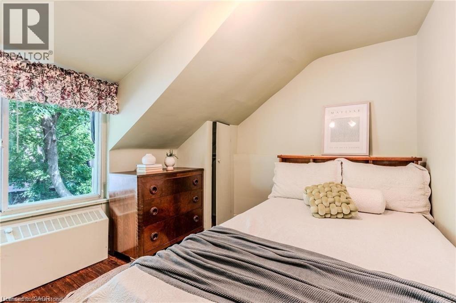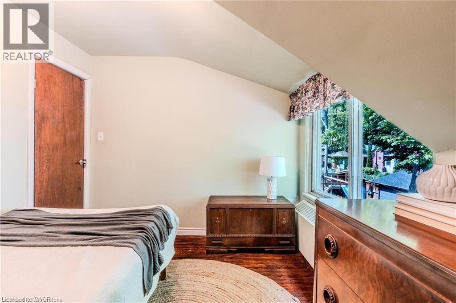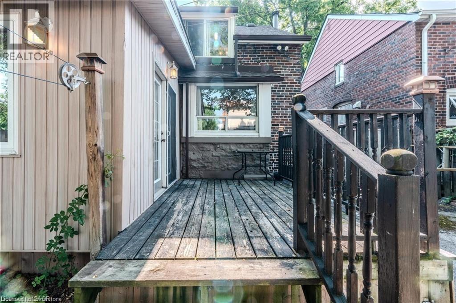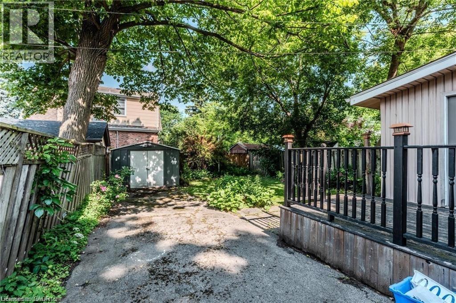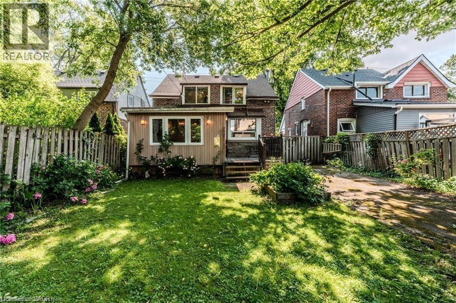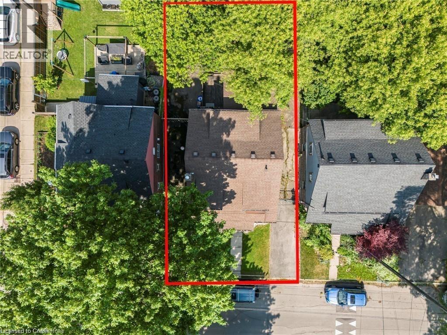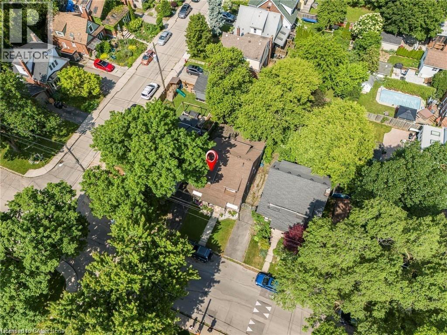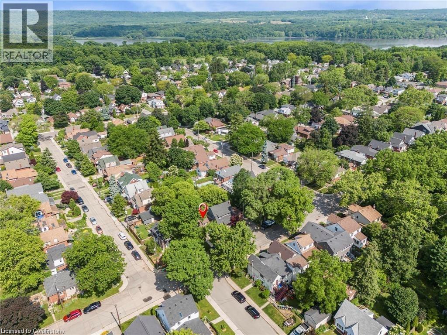3 Bedroom
1 Bathroom
1351 sqft
2 Level
None
Hot Water Radiator Heat
$685,000
Introducing 95 Paradise Road, an incredible opportunity in the heart of Westdale North. Just steps from McMaster University, Princess Point, and the shops and cafés of Westdale Village, this 3-bedroom, 1-bathroom home is all about potential. Owned and lovingly cared for by the same family for decades, it now awaits a fresh vision. While solid in structure and filled with charm, the home requires updating throughout—making it the perfect project for renovators, investors, or buyers eager to design a modern space that truly reflects their style. With a generous layout, private yard, and unbeatable location, this property is ready to be reimagined into a dream home or valuable investment in one of Hamilton’s most desirable neighbourhoods. (id:41954)
Property Details
|
MLS® Number
|
40771235 |
|
Property Type
|
Single Family |
|
Amenities Near By
|
Hospital, Public Transit, Schools, Shopping |
|
Equipment Type
|
Water Heater |
|
Features
|
Ravine |
|
Parking Space Total
|
2 |
|
Rental Equipment Type
|
Water Heater |
Building
|
Bathroom Total
|
1 |
|
Bedrooms Above Ground
|
3 |
|
Bedrooms Total
|
3 |
|
Appliances
|
Dryer, Refrigerator, Stove, Washer |
|
Architectural Style
|
2 Level |
|
Basement Development
|
Unfinished |
|
Basement Type
|
Full (unfinished) |
|
Constructed Date
|
1927 |
|
Construction Style Attachment
|
Detached |
|
Cooling Type
|
None |
|
Exterior Finish
|
Brick, Stone, Vinyl Siding |
|
Fire Protection
|
Unknown |
|
Heating Type
|
Hot Water Radiator Heat |
|
Stories Total
|
2 |
|
Size Interior
|
1351 Sqft |
|
Type
|
House |
|
Utility Water
|
Municipal Water |
Land
|
Access Type
|
Highway Access |
|
Acreage
|
No |
|
Land Amenities
|
Hospital, Public Transit, Schools, Shopping |
|
Sewer
|
Municipal Sewage System |
|
Size Depth
|
91 Ft |
|
Size Frontage
|
35 Ft |
|
Size Total Text
|
Under 1/2 Acre |
|
Zoning Description
|
R4-1 |
Rooms
| Level |
Type |
Length |
Width |
Dimensions |
|
Second Level |
Bedroom |
|
|
11'6'' x 7'3'' |
|
Second Level |
Bedroom |
|
|
11'3'' x 9'3'' |
|
Second Level |
Primary Bedroom |
|
|
24'8'' x 11'6'' |
|
Second Level |
4pc Bathroom |
|
|
Measurements not available |
|
Main Level |
Other |
|
|
13'3'' x 11'8'' |
|
Main Level |
Kitchen |
|
|
14'1'' x 11'3'' |
|
Main Level |
Dining Room |
|
|
13'4'' x 11'4'' |
|
Main Level |
Living Room |
|
|
12'1'' x 11'5'' |
|
Main Level |
Foyer |
|
|
11'5'' x 9'8'' |
https://www.realtor.ca/real-estate/28904862/95-paradise-road-n-hamilton

