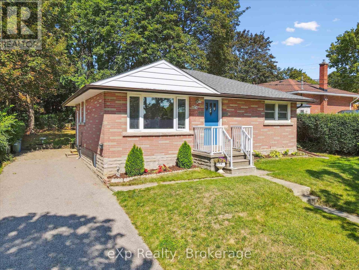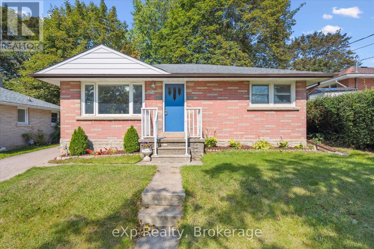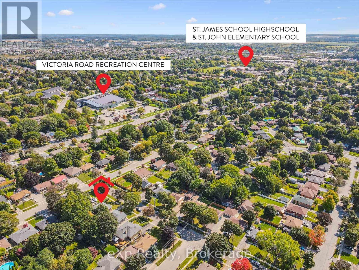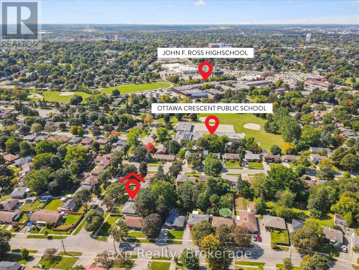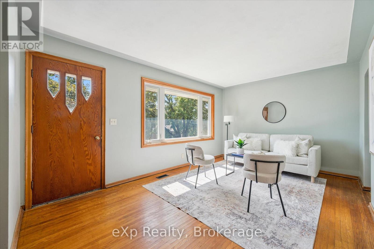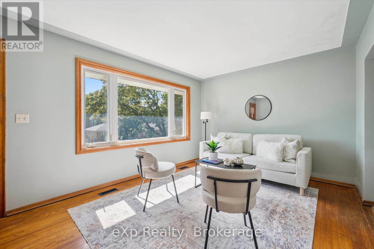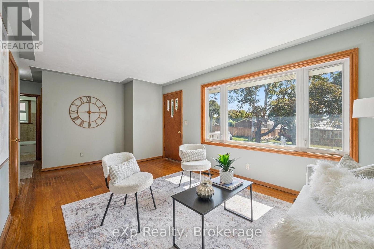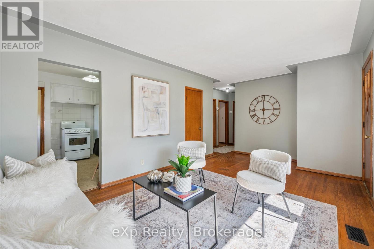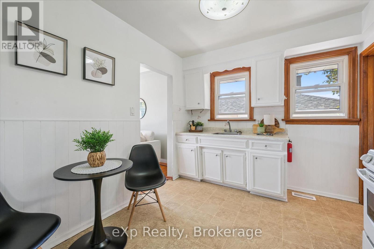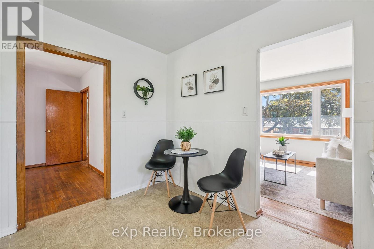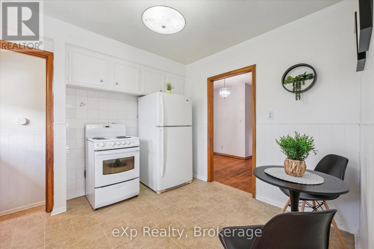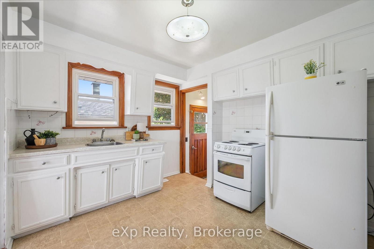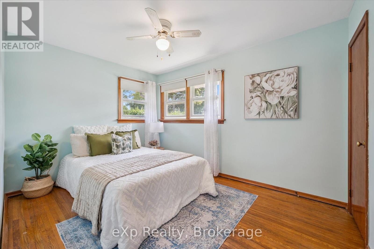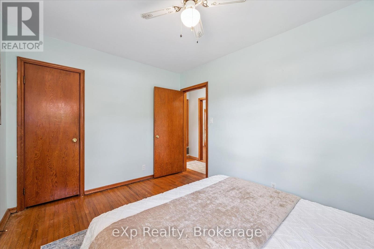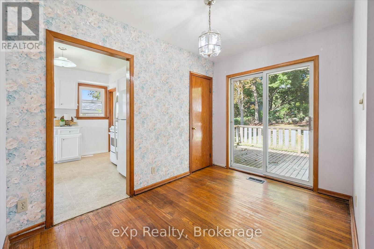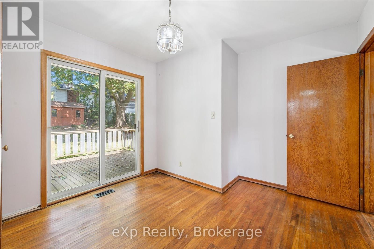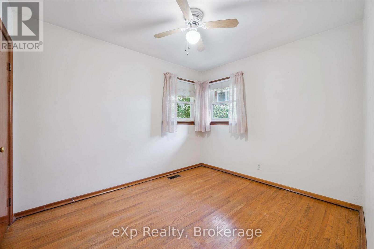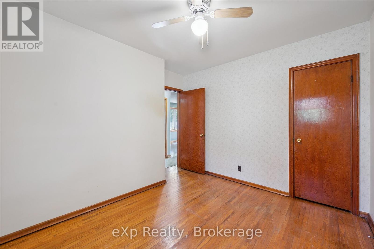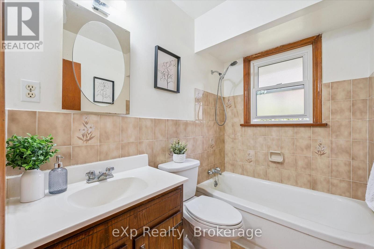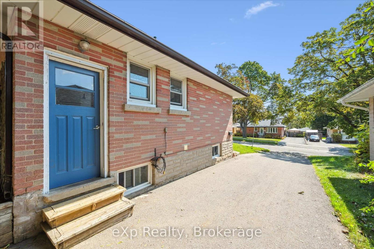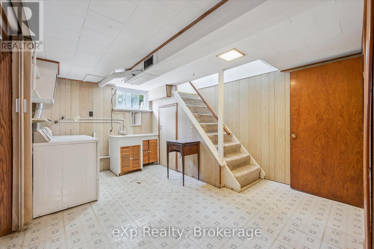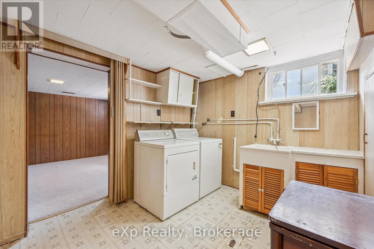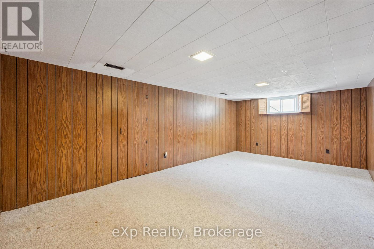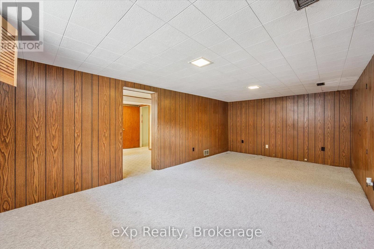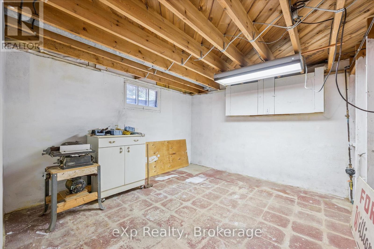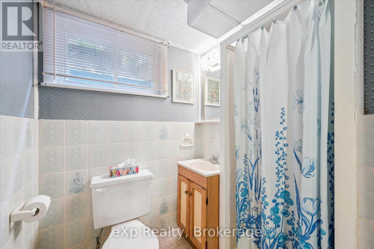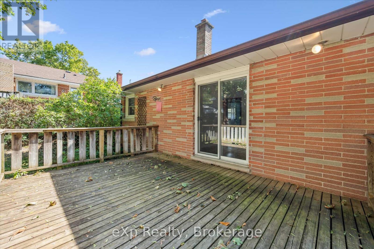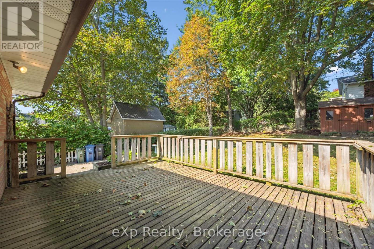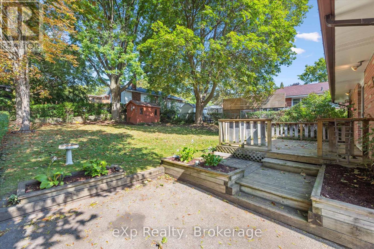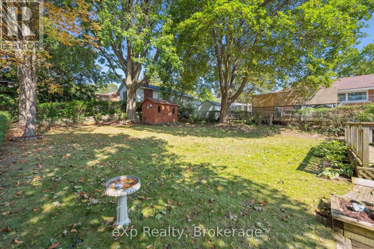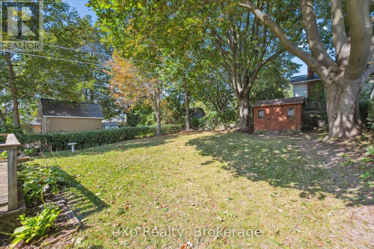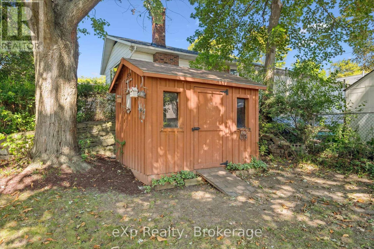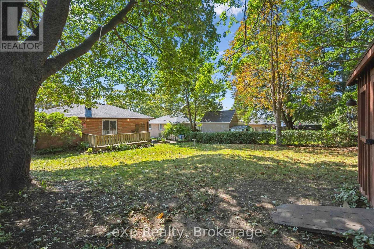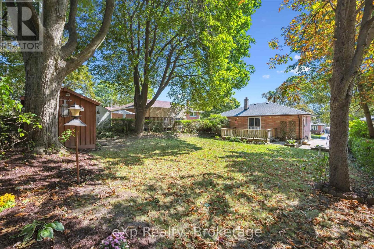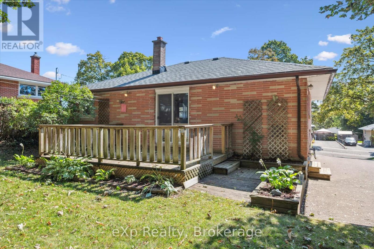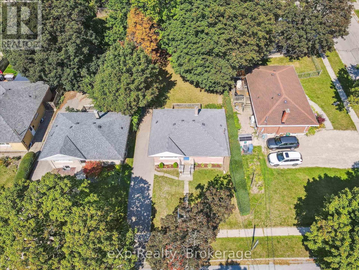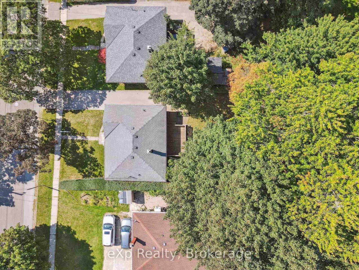95 Ottawa Crescent Guelph (St. George's), Ontario N1E 2B1
$649,900
Bungalow with separate side entrance on a 50x120 ft. lot! First time offered for sale - a perfect opportunity for first-time home buyers, contractors, and downsizers to unlock the potential and sweat equity. The main level has three bedrooms and one bathroom, mostly original hardwood flooring in relatively good condition, and a kitchen with a dinette. The basement has good ceiling height and is partially finished with a family room and second bathroom. The home sets up nicely for a duplex conversion and the backyard is large enough for an accessory unit should you desire. The quiet area is very family-friendly, surrounded by elementary schools and high schools. Main plumbing stack from the house out to the road has been replaced, roof - 2016, furnace 2012, owned water heater. Flexible closing. (id:41954)
Open House
This property has open houses!
5:00 pm
Ends at:7:00 pm
Property Details
| MLS® Number | X12393875 |
| Property Type | Single Family |
| Neigbourhood | Saint George's Neighbourhood Group |
| Community Name | St. George's |
| Amenities Near By | Park, Schools, Public Transit |
| Parking Space Total | 4 |
Building
| Bathroom Total | 2 |
| Bedrooms Above Ground | 3 |
| Bedrooms Total | 3 |
| Age | 51 To 99 Years |
| Appliances | Water Heater, Stove, Refrigerator |
| Architectural Style | Bungalow |
| Basement Development | Partially Finished |
| Basement Type | Full (partially Finished) |
| Construction Style Attachment | Detached |
| Exterior Finish | Brick |
| Flooring Type | Hardwood |
| Foundation Type | Poured Concrete |
| Heating Fuel | Natural Gas |
| Heating Type | Forced Air |
| Stories Total | 1 |
| Size Interior | 700 - 1100 Sqft |
| Type | House |
| Utility Water | Municipal Water |
Parking
| No Garage |
Land
| Acreage | No |
| Land Amenities | Park, Schools, Public Transit |
| Sewer | Sanitary Sewer |
| Size Depth | 120 Ft |
| Size Frontage | 50 Ft |
| Size Irregular | 50 X 120 Ft |
| Size Total Text | 50 X 120 Ft |
Rooms
| Level | Type | Length | Width | Dimensions |
|---|---|---|---|---|
| Basement | Recreational, Games Room | 6.26 m | 3.54 m | 6.26 m x 3.54 m |
| Basement | Laundry Room | 4.17 m | 3.57 m | 4.17 m x 3.57 m |
| Basement | Other | 3.6 m | 3.31 m | 3.6 m x 3.31 m |
| Basement | Utility Room | 5.4 m | 3.6 m | 5.4 m x 3.6 m |
| Main Level | Living Room | 5.79 m | 3.31 m | 5.79 m x 3.31 m |
| Main Level | Kitchen | 3.2 m | 2.96 m | 3.2 m x 2.96 m |
| Main Level | Primary Bedroom | 3.82 m | 2.86 m | 3.82 m x 2.86 m |
| Main Level | Bedroom | 3.31 m | 3.24 m | 3.31 m x 3.24 m |
| Main Level | Bedroom | 3.22 m | 2.98 m | 3.22 m x 2.98 m |
https://www.realtor.ca/real-estate/28841178/95-ottawa-crescent-guelph-st-georges-st-georges
Interested?
Contact us for more information
