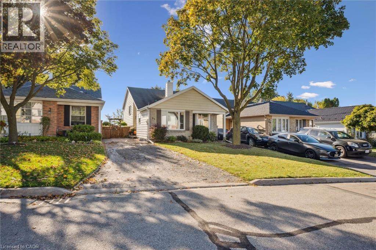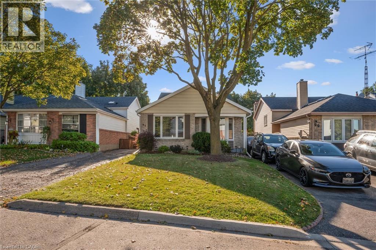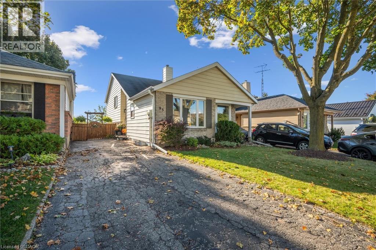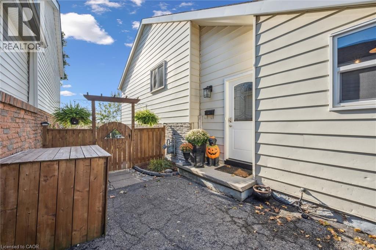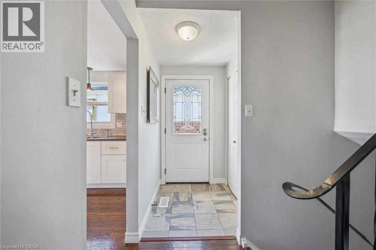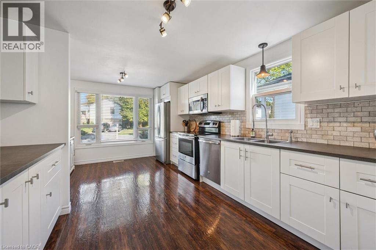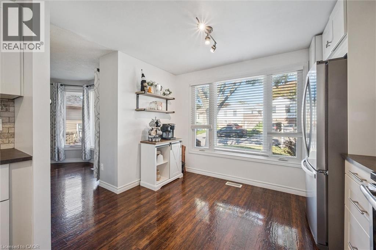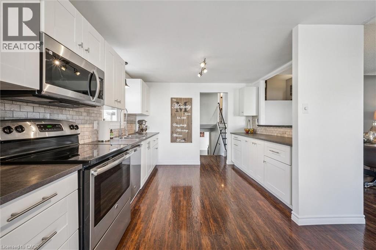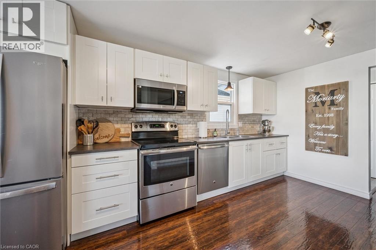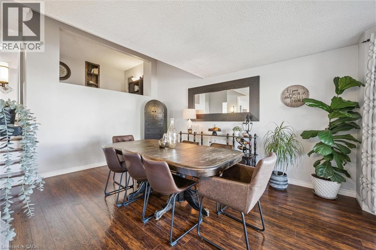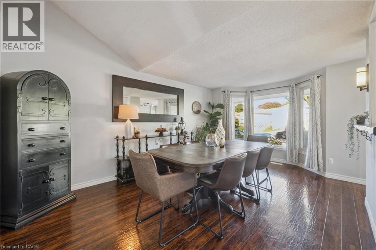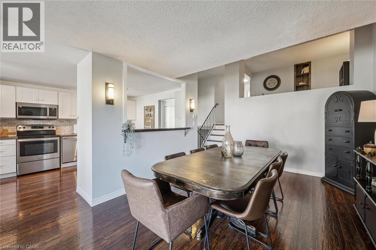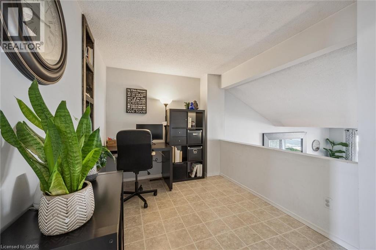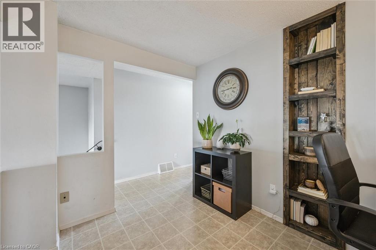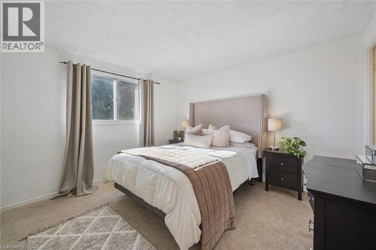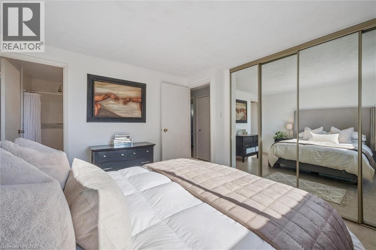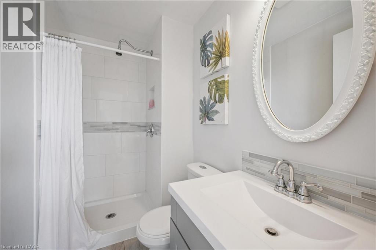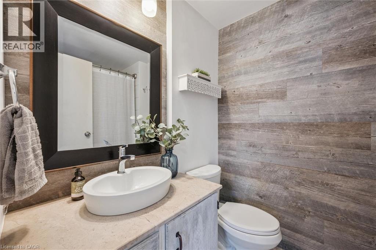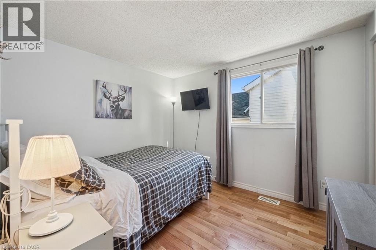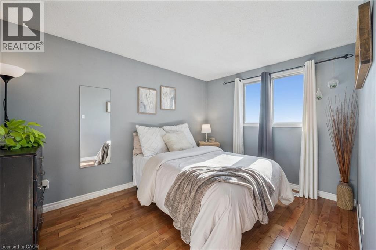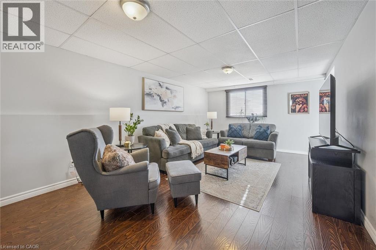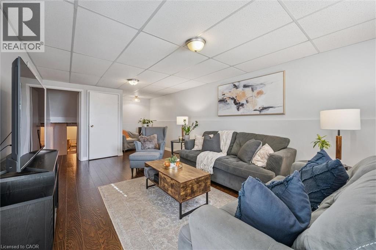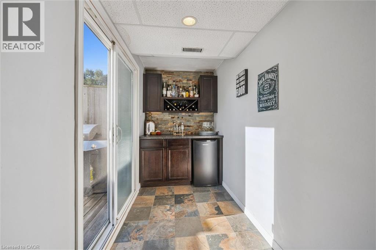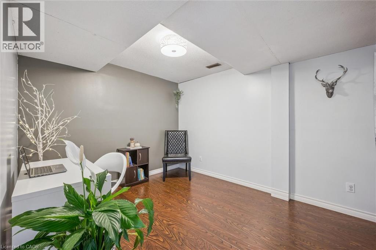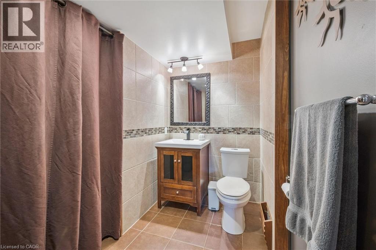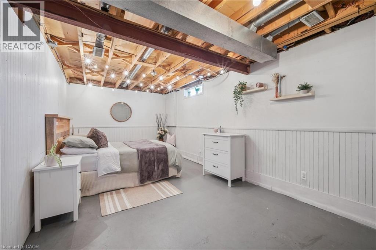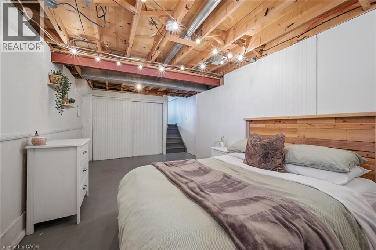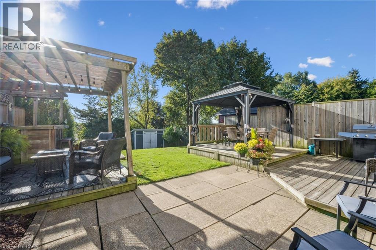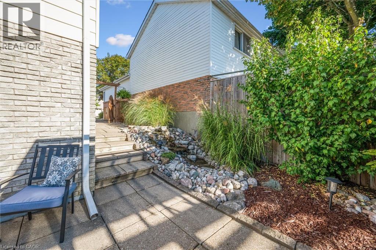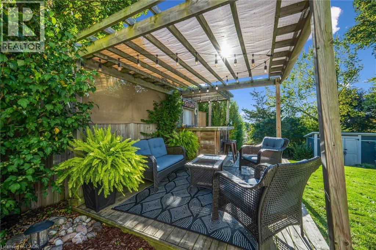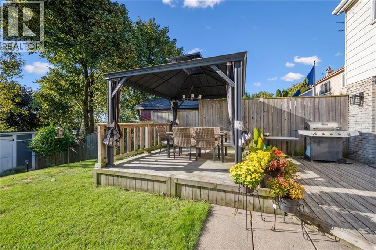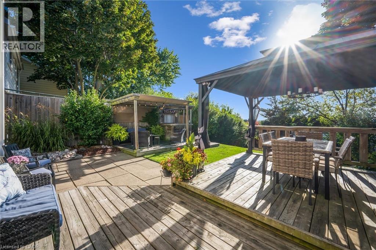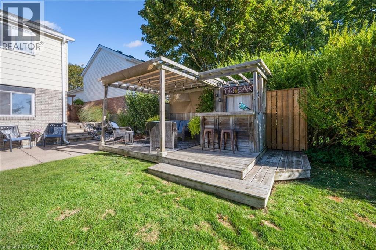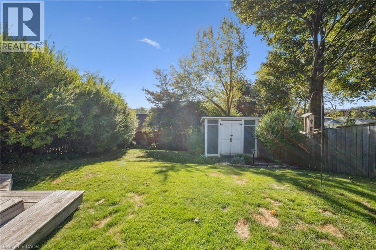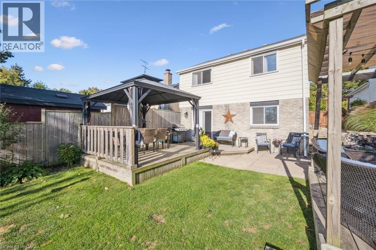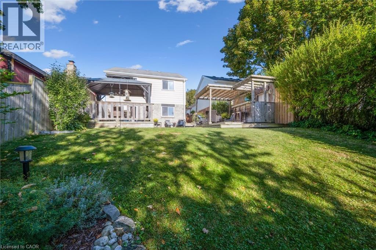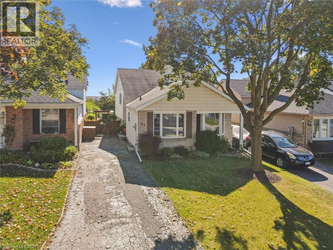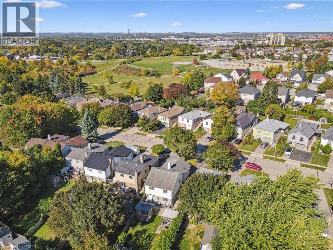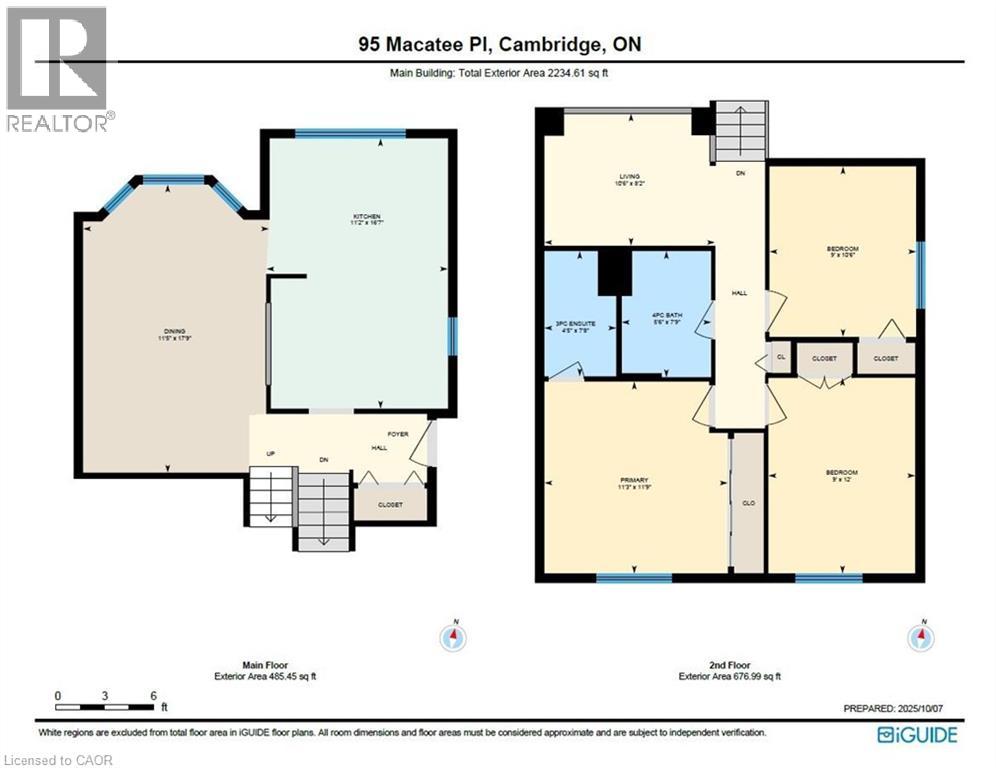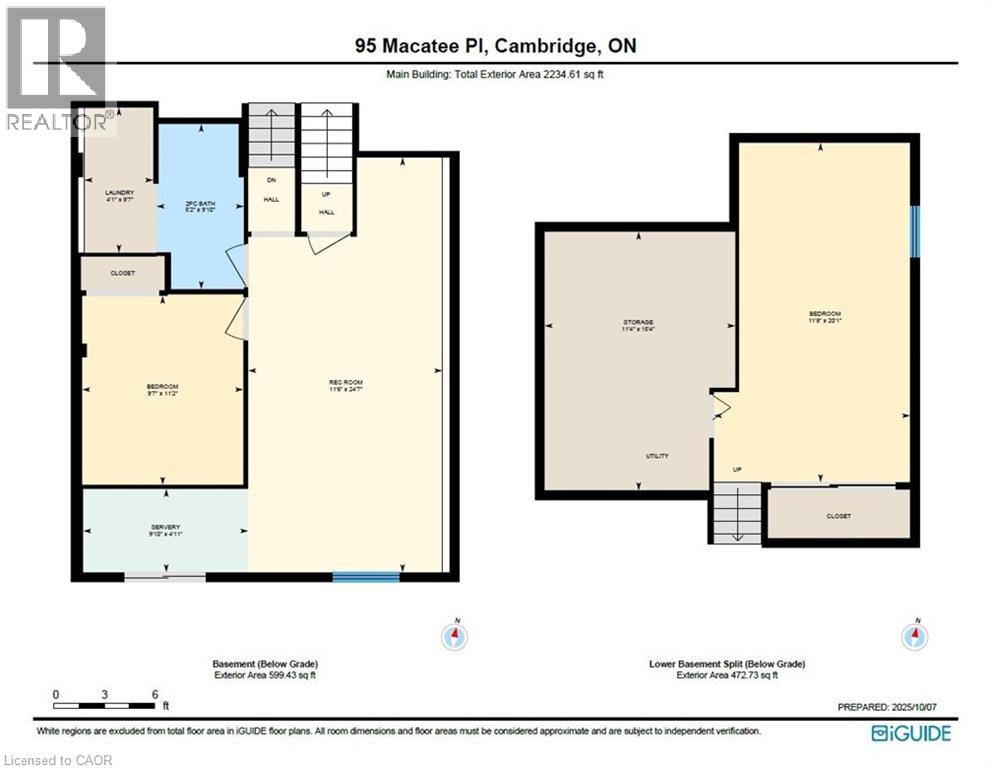95 Macatee Place Cambridge, Ontario N1R 7G5
$779,000
Welcome Home to 95 Macatee Place. This beautiful 4 level Back Split offers over 1750 Square Feet of Finished living space, plus your own personal backyard Oasis! The open and inviting main floor offers tons of natural light in the recently updated Kitchen and Dining Room. Step upstairs to the second floor to find 3 generous sized bedrooms. The Primary bedroom offers a perfect 3 Piece En-suite bathroom. down the hall is a separate 4 Piece bathroom, and finally, a large open office space that overlooks the dining room. The Functional lower level is host to a large and comfortable family room, a separate office space, a bathroom and laundry room, as well as a bar area. Walk-out from this lower level to the backyard of your dreams. The large wooden deck, covered patios, small waterfall, and large yard will make you forget you're in the city. Perfect for hosting, and great for quiet mornings and evenings at home with your loved ones, this backyard is one you'll fall in love with instantly! Don't miss out on your chance to call 95 Macatee Place 'Home'. (id:41954)
Open House
This property has open houses!
12:00 pm
Ends at:2:00 pm
Property Details
| MLS® Number | 40776511 |
| Property Type | Single Family |
| Amenities Near By | Park, Place Of Worship, Playground, Public Transit, Schools |
| Parking Space Total | 3 |
Building
| Bathroom Total | 3 |
| Bedrooms Above Ground | 3 |
| Bedrooms Total | 3 |
| Appliances | Dishwasher, Dryer, Microwave, Refrigerator, Stove, Washer, Window Coverings |
| Basement Development | Partially Finished |
| Basement Type | Full (partially Finished) |
| Construction Style Attachment | Detached |
| Cooling Type | Central Air Conditioning |
| Exterior Finish | Aluminum Siding, Brick, Concrete, Shingles |
| Half Bath Total | 1 |
| Heating Fuel | Natural Gas |
| Heating Type | Forced Air |
| Size Interior | 1761 Sqft |
| Type | House |
| Utility Water | Municipal Water |
Land
| Acreage | No |
| Land Amenities | Park, Place Of Worship, Playground, Public Transit, Schools |
| Sewer | Municipal Sewage System |
| Size Depth | 144 Ft |
| Size Frontage | 35 Ft |
| Size Total Text | Under 1/2 Acre |
| Zoning Description | R6 |
Rooms
| Level | Type | Length | Width | Dimensions |
|---|---|---|---|---|
| Second Level | Office | 10'6'' x 8'2'' | ||
| Second Level | Primary Bedroom | 11'3'' x 11'9'' | ||
| Second Level | Bedroom | 9' x 12' | ||
| Second Level | Bedroom | 9' x 10'6'' | ||
| Second Level | 4pc Bathroom | 5'6'' x 7'9'' | ||
| Second Level | Full Bathroom | 4'5'' x 7'8'' | ||
| Basement | Storage | 11'4'' x 15'4'' | ||
| Basement | Bonus Room | 11'8'' x 20'1'' | ||
| Lower Level | Other | 9'10'' x 4'11'' | ||
| Lower Level | Living Room | 11'6'' x 24'7'' | ||
| Lower Level | Laundry Room | 4'1'' x 8'7'' | ||
| Lower Level | Office | 9'7'' x 11'2'' | ||
| Lower Level | 2pc Bathroom | Measurements not available | ||
| Main Level | Kitchen | 11'2'' x 16'7'' | ||
| Main Level | Dining Room | 11'5'' x 17'9'' |
https://www.realtor.ca/real-estate/28966409/95-macatee-place-cambridge
Interested?
Contact us for more information
