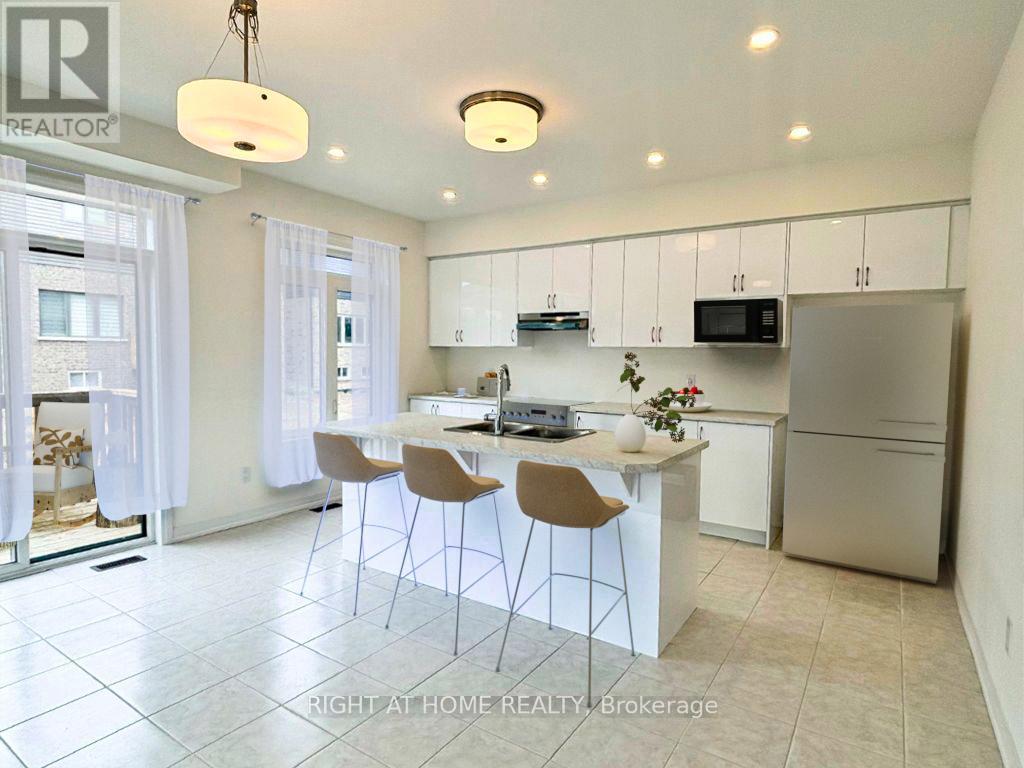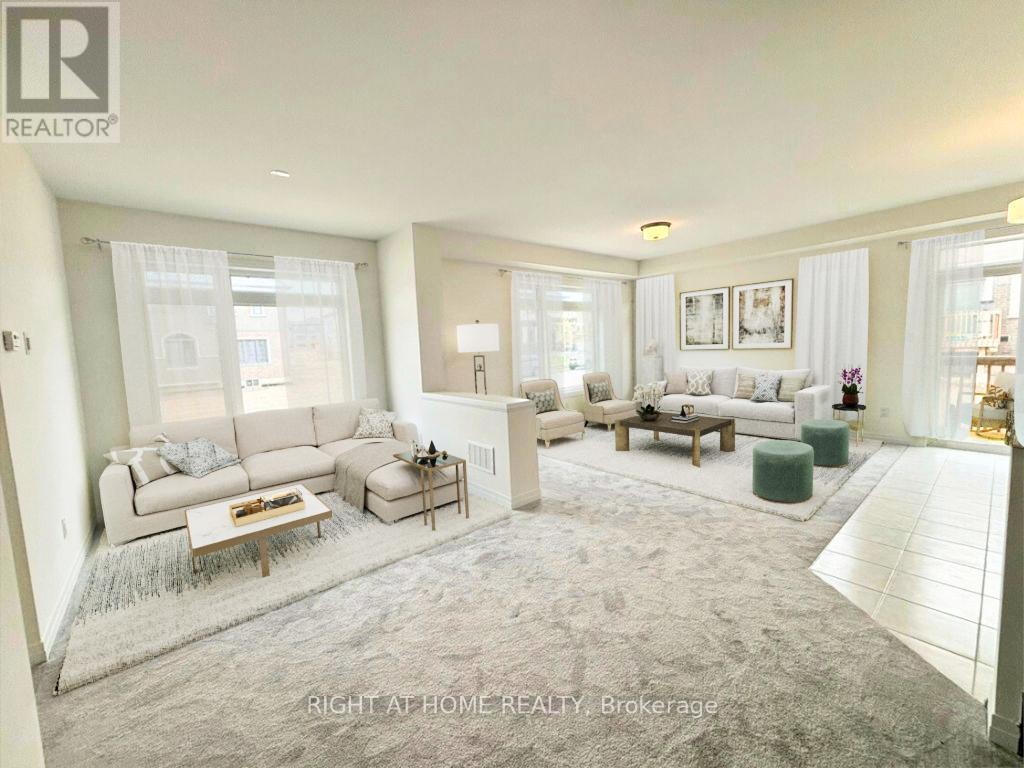4 Bedroom
4 Bathroom
2000 - 2500 sqft
Central Air Conditioning, Ventilation System
Forced Air
$999,999
This is the one you've been waiting fora stunning detached home on a premium 44 ft end corner lot, offering the perfect blend of modern design, functionality, and unbeatable location.With a striking all-brick and stucco exterior, this home turns heads from the moment you arrive. Inside, you're welcomed by a bright open-concept layout, perfect for both everyday living and hosting with ease. A versatile front flex space can be styled as a formal dining room or second living area, giving you options that grow with your lifestyle.Designed with comfort in mind, this home features 4 spacious bedrooms and 3.5 bathrooms, finished with contemporary fixtures, energy-efficient appliances, and a clean, modern aesthetic throughout.The double car garage provides generous parking and storage, while the no sidewalk lot adds convenience and outdoor flexibility. Being a corner unit, enjoy added natural light, more privacy, and extra yard spacean ideal setup for families and professionals alike.Located in a thriving, family-friendly neighbourhood, you're just minutes from parks, top-rated schools, shops, restaurants, and major highway access. Opportunities like this are rareact fast and book your private tour today! Photos have been virtually staged. (id:41954)
Property Details
|
MLS® Number
|
X12201265 |
|
Property Type
|
Single Family |
|
Community Name
|
Paris |
|
Equipment Type
|
Water Heater |
|
Features
|
Sump Pump |
|
Parking Space Total
|
4 |
|
Rental Equipment Type
|
Water Heater |
Building
|
Bathroom Total
|
4 |
|
Bedrooms Above Ground
|
4 |
|
Bedrooms Total
|
4 |
|
Age
|
0 To 5 Years |
|
Appliances
|
Water Heater |
|
Basement Development
|
Unfinished |
|
Basement Type
|
Full (unfinished) |
|
Construction Style Attachment
|
Detached |
|
Cooling Type
|
Central Air Conditioning, Ventilation System |
|
Exterior Finish
|
Brick |
|
Foundation Type
|
Poured Concrete |
|
Half Bath Total
|
1 |
|
Heating Fuel
|
Natural Gas |
|
Heating Type
|
Forced Air |
|
Stories Total
|
2 |
|
Size Interior
|
2000 - 2500 Sqft |
|
Type
|
House |
|
Utility Water
|
Municipal Water |
Parking
Land
|
Acreage
|
No |
|
Sewer
|
Sanitary Sewer |
|
Size Depth
|
94 Ft ,6 In |
|
Size Frontage
|
44 Ft ,3 In |
|
Size Irregular
|
44.3 X 94.5 Ft |
|
Size Total Text
|
44.3 X 94.5 Ft |
Rooms
| Level |
Type |
Length |
Width |
Dimensions |
|
Second Level |
Bathroom |
1.58 m |
3.05 m |
1.58 m x 3.05 m |
|
Second Level |
Bathroom |
2.74 m |
2.74 m |
2.74 m x 2.74 m |
|
Second Level |
Laundry Room |
2.13 m |
2.74 m |
2.13 m x 2.74 m |
|
Second Level |
Bedroom |
4.33 m |
4.72 m |
4.33 m x 4.72 m |
|
Second Level |
Bedroom 2 |
3.05 m |
3.05 m |
3.05 m x 3.05 m |
|
Second Level |
Bedroom 3 |
3.29 m |
3.9 m |
3.29 m x 3.9 m |
|
Second Level |
Bedroom 4 |
5.55 m |
3.35 m |
5.55 m x 3.35 m |
|
Second Level |
Bathroom |
1.52 m |
2.99 m |
1.52 m x 2.99 m |
|
Main Level |
Great Room |
3.54 m |
4.27 m |
3.54 m x 4.27 m |
|
Main Level |
Dining Room |
2.44 m |
4.6 m |
2.44 m x 4.6 m |
|
Main Level |
Kitchen |
2.62 m |
4.6 m |
2.62 m x 4.6 m |
|
Main Level |
Sitting Room |
4.08 m |
3.05 m |
4.08 m x 3.05 m |
|
Main Level |
Bathroom |
1.52 m |
1.83 m |
1.52 m x 1.83 m |
https://www.realtor.ca/real-estate/28427415/95-hitchman-street-brant-paris-paris












