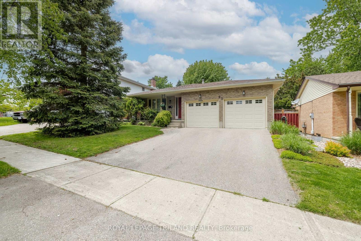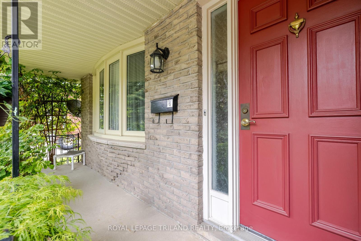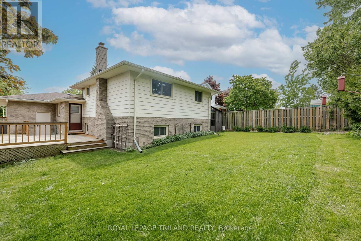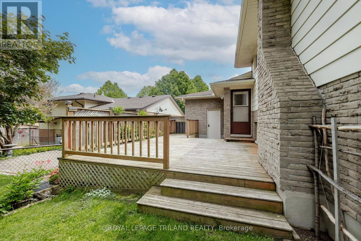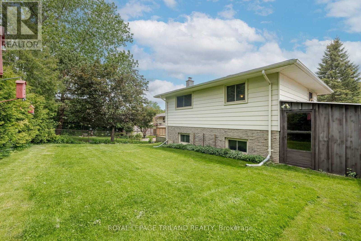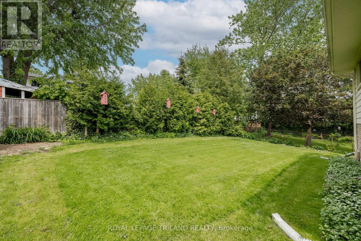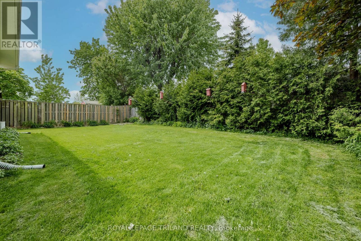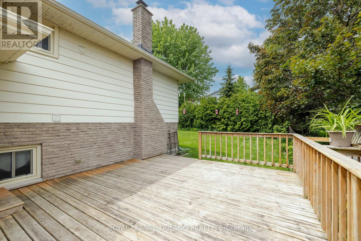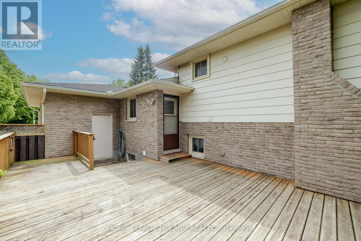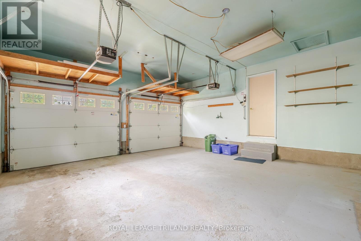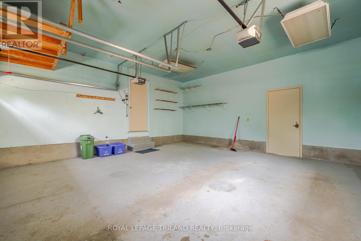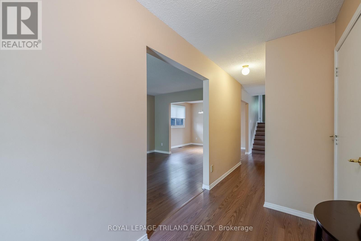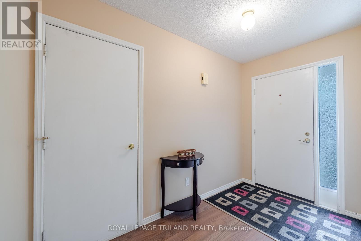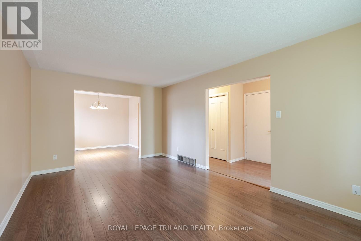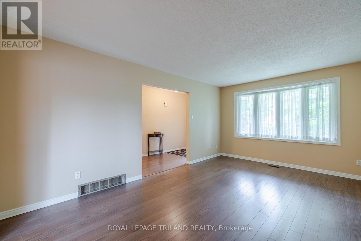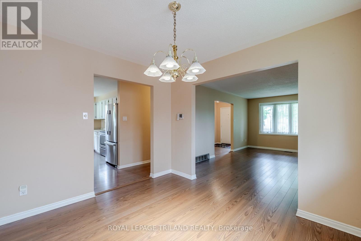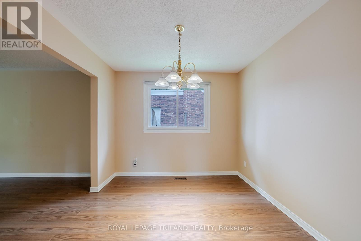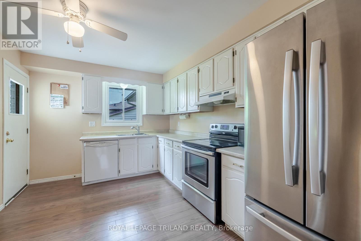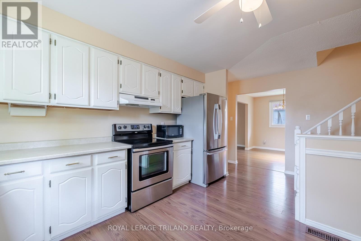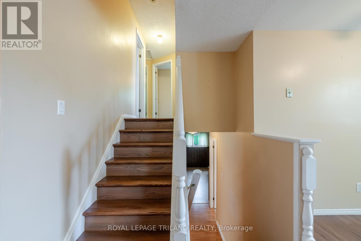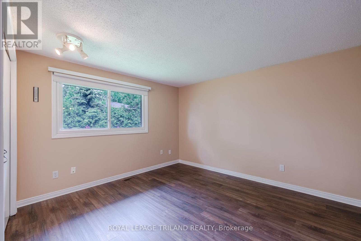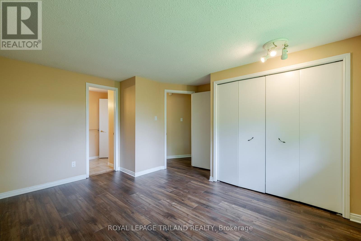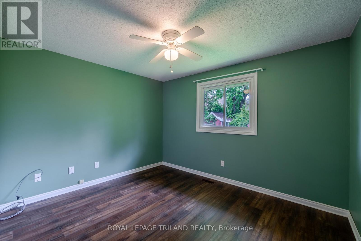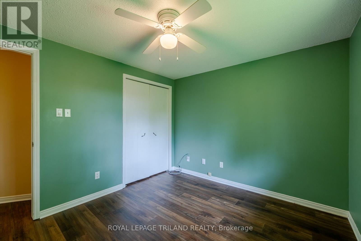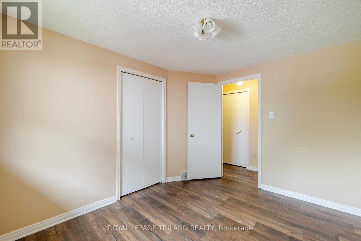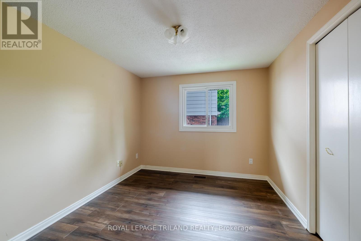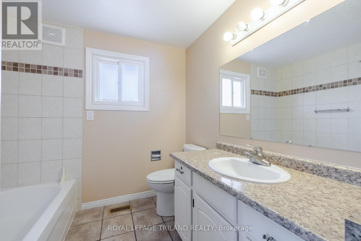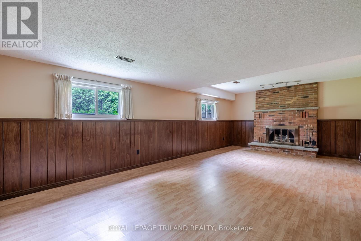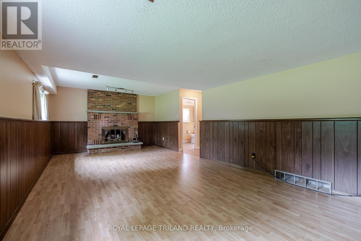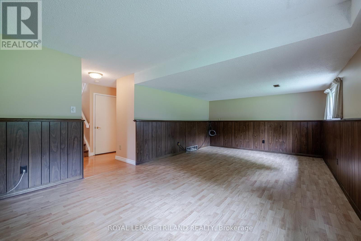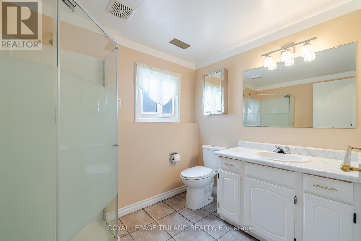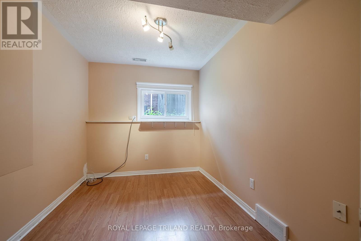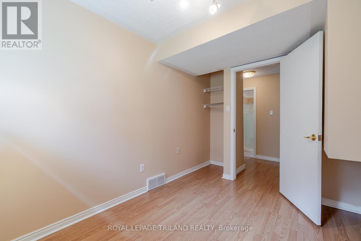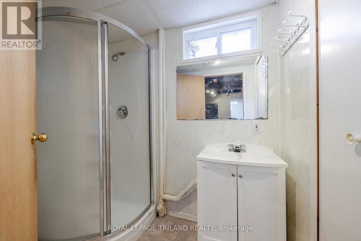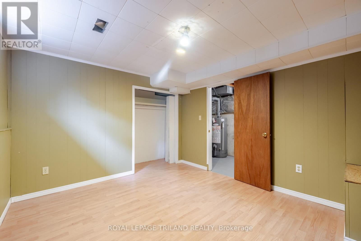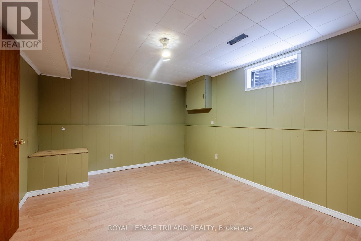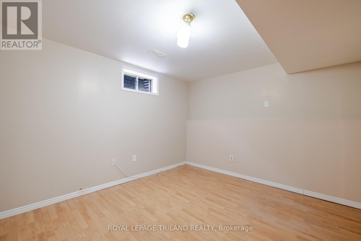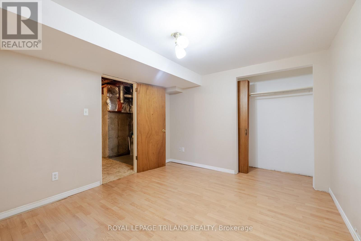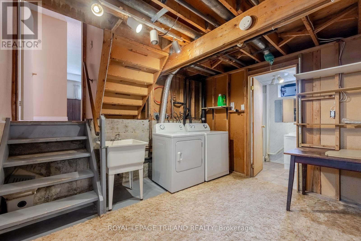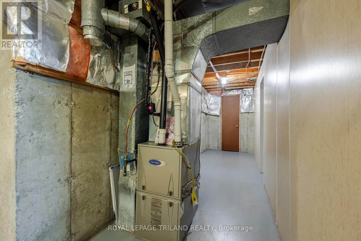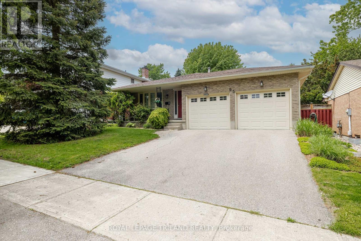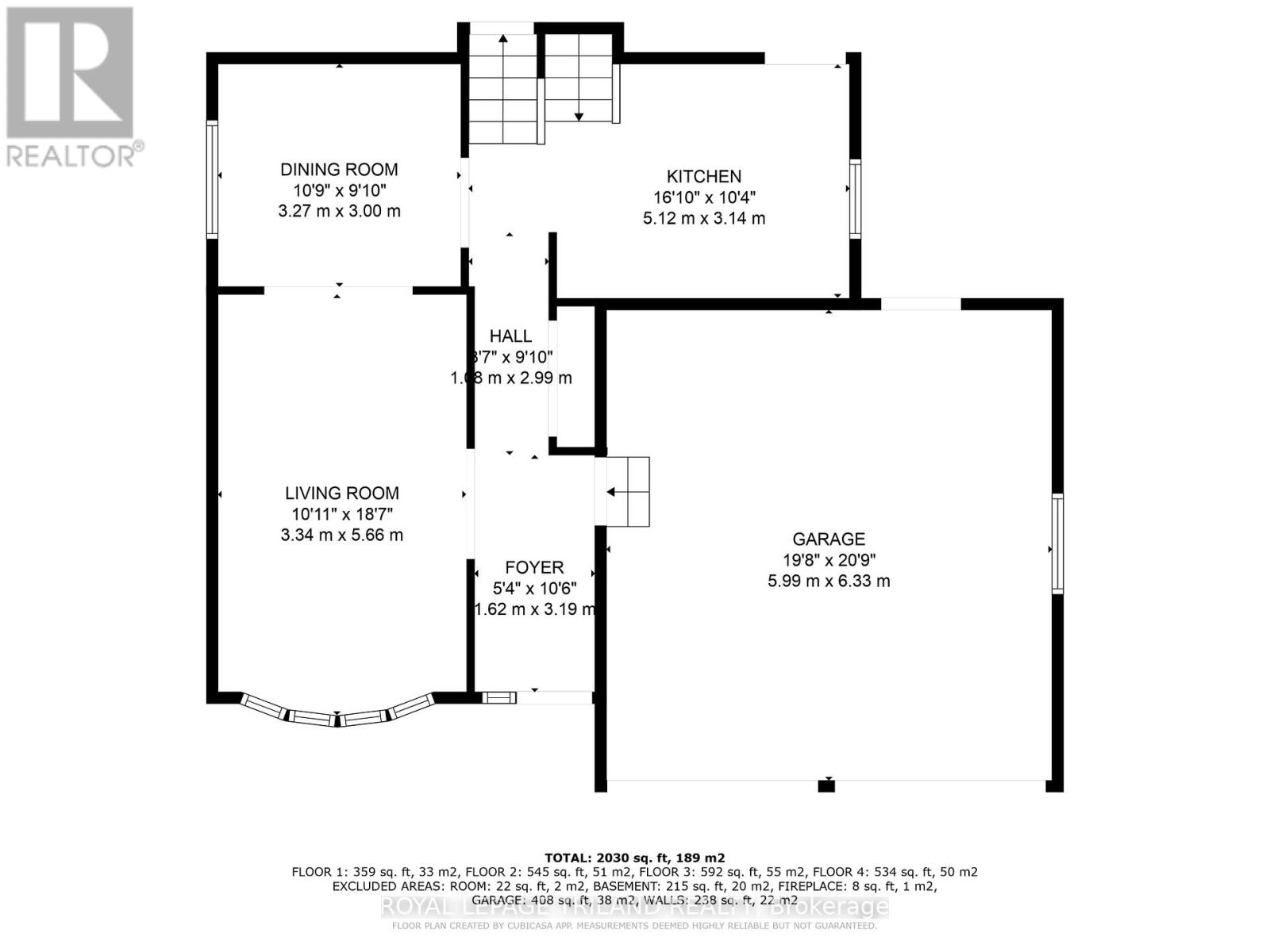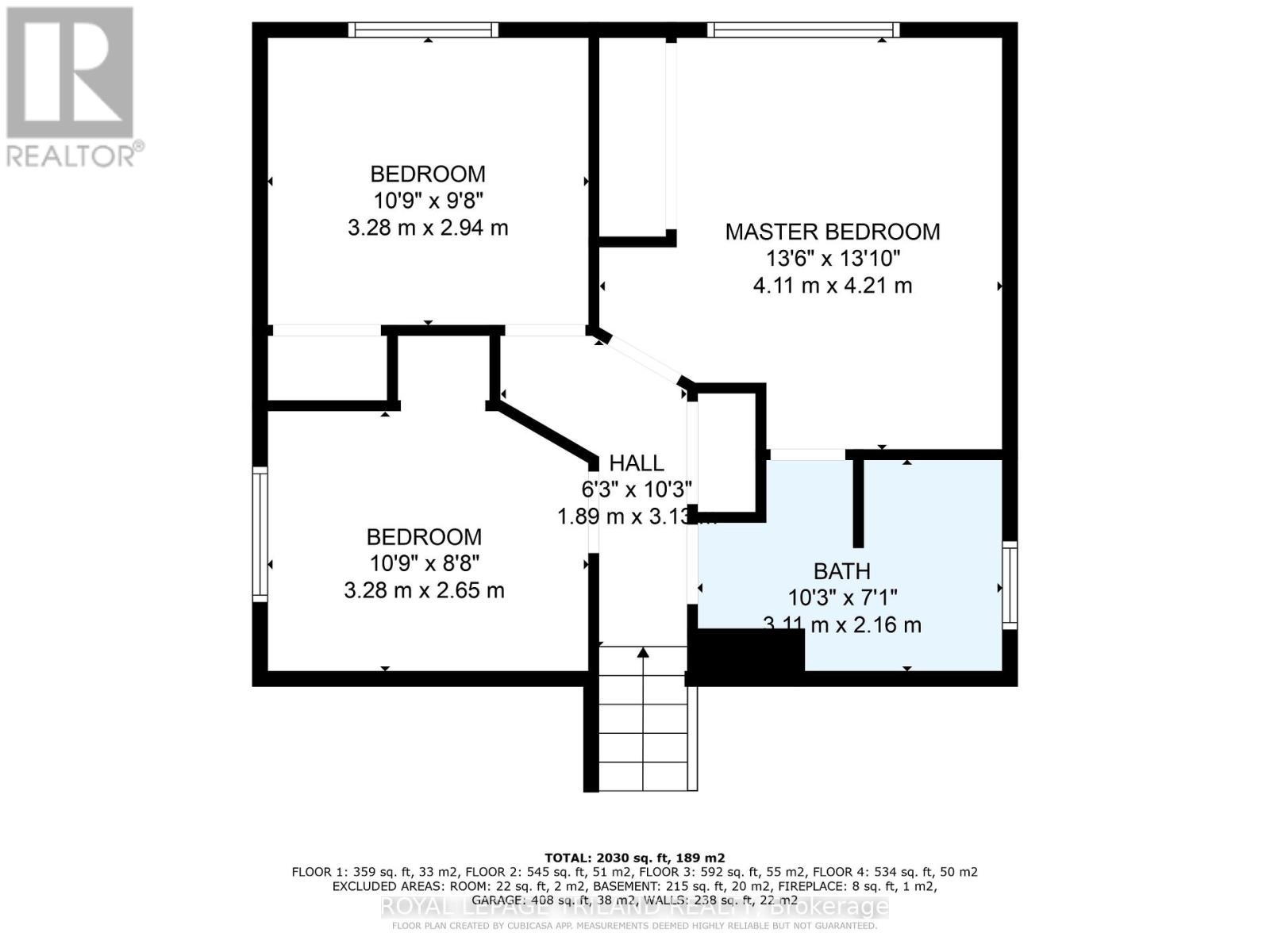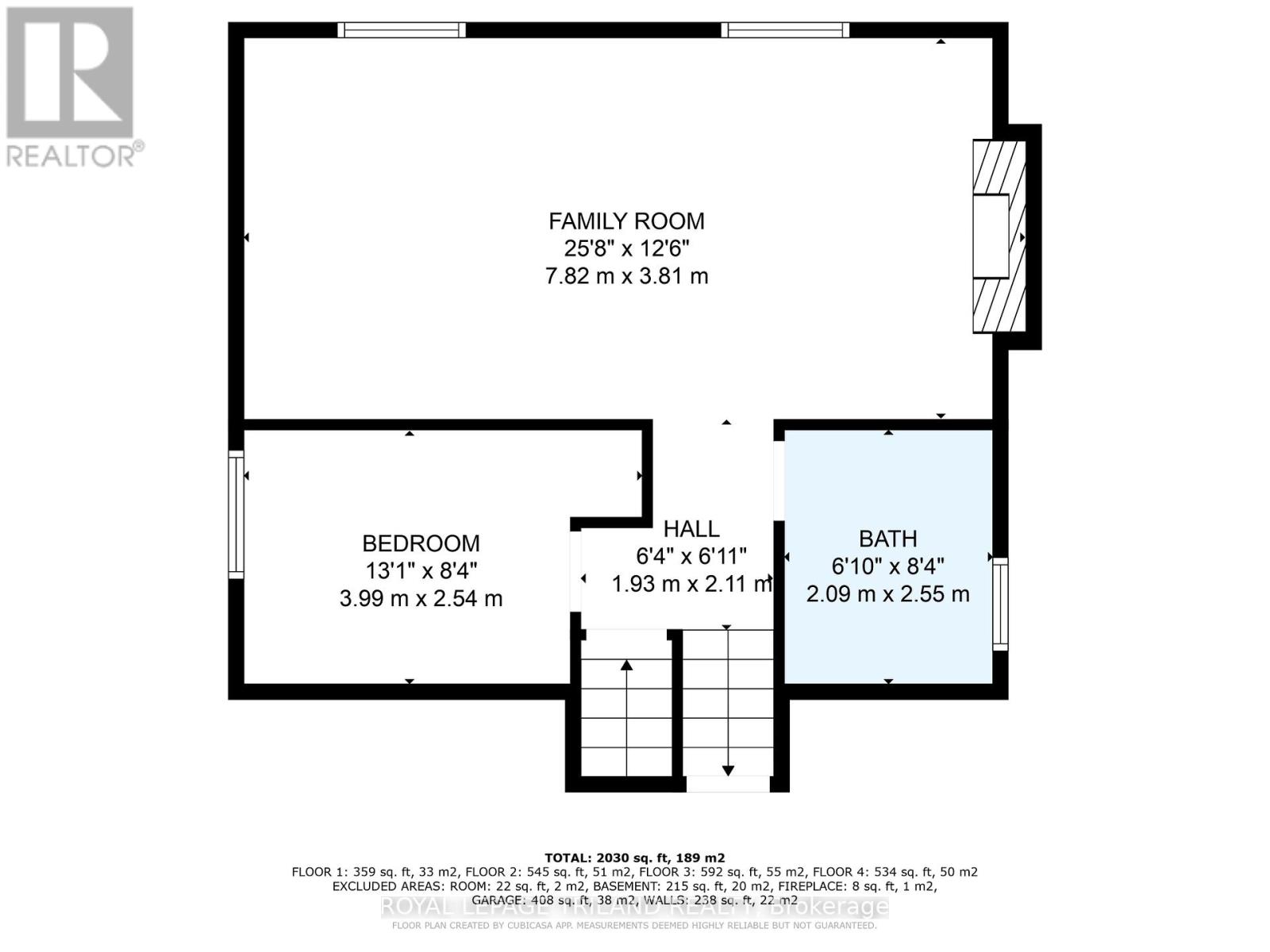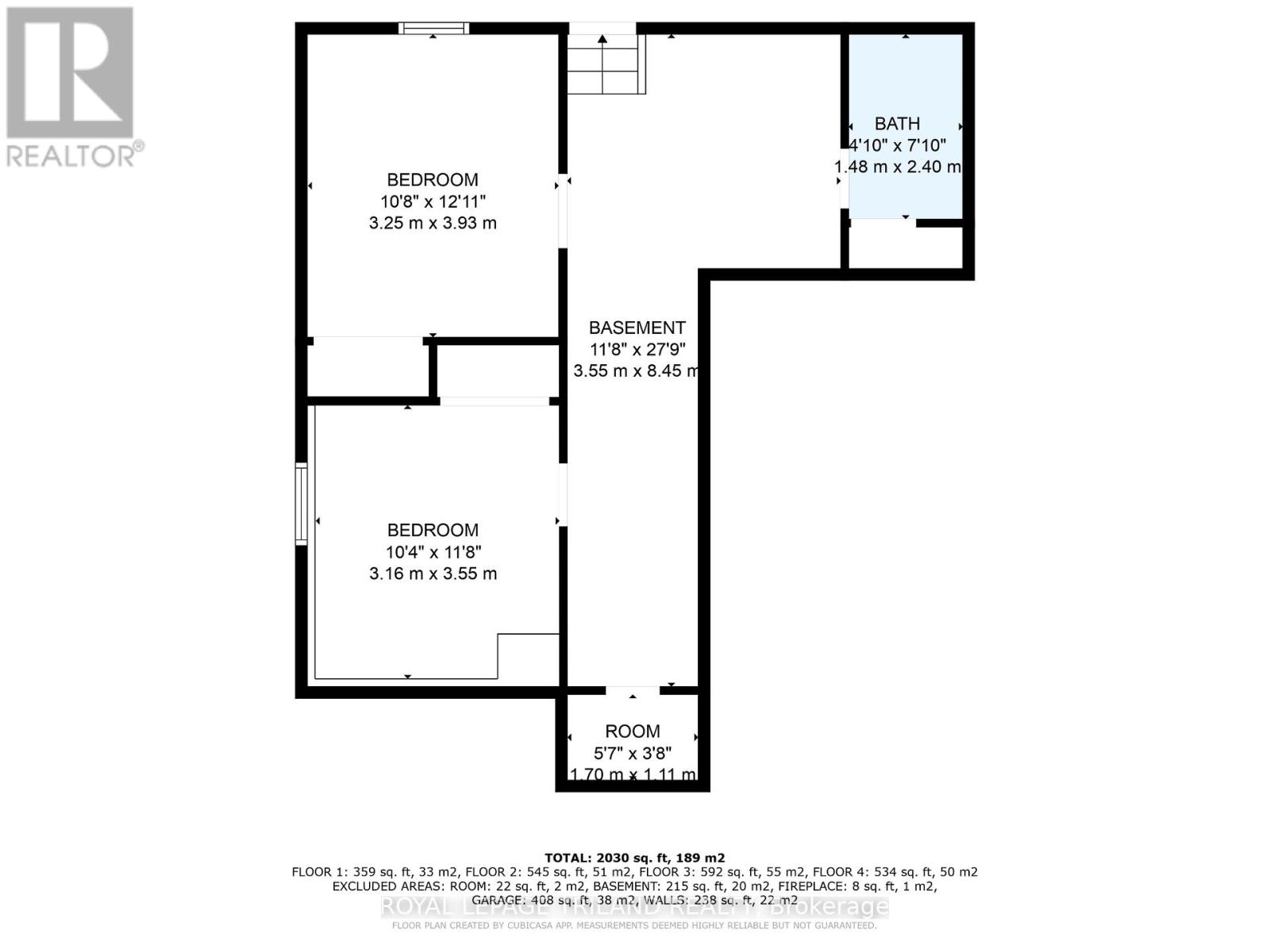4 Bedroom
3 Bathroom
1100 - 1500 sqft
Fireplace
Central Air Conditioning
Forced Air
$675,000
Welcome to 95 Concord Crescent situated on a quiet, mature, tree-lined Crescent where schools, parks and shopping are just minutes away. This home is perfect for a growing family as it potentially has 6 bedrooms with a little bit of configuration. Entering the front door, you have your living room, dining room and the kitchen heading towards the back of the house. Going up just a few stairs, you will find a 4 piece bathroom and 3 bedrooms. Heading just a few stairs down from the main level you will find a large family/rec room with a wood burning fireplace, a 3 piece bathroom and a fourth bedroom. Heading a few more stairs to the lowest level is where you will find the laundry room, 3 piece bathroom and 2 more spacious potential bedrooms each with their own closet space. This home has a 2 car attached garage and a fully fenced in yard with greenery around the fence for lots of privacy. Located next to Wilfrid Jury public school, 6mins from Sir Frederick Banting Secondary school and just 10 minutes to Sherwood Forest Mall, this home is the perfect family home in the perfect neighbourhood! Don't miss out on making memories here for years to come! (id:41954)
Property Details
|
MLS® Number
|
X12181780 |
|
Property Type
|
Single Family |
|
Community Name
|
North I |
|
Equipment Type
|
Water Heater |
|
Features
|
Sloping, Flat Site |
|
Parking Space Total
|
6 |
|
Rental Equipment Type
|
Water Heater |
|
Structure
|
Porch |
Building
|
Bathroom Total
|
3 |
|
Bedrooms Above Ground
|
4 |
|
Bedrooms Total
|
4 |
|
Age
|
31 To 50 Years |
|
Amenities
|
Fireplace(s) |
|
Appliances
|
Dishwasher, Dryer, Garage Door Opener, Microwave, Stove, Washer, Refrigerator |
|
Basement Development
|
Finished |
|
Basement Type
|
Full (finished) |
|
Construction Style Attachment
|
Detached |
|
Construction Style Split Level
|
Backsplit |
|
Cooling Type
|
Central Air Conditioning |
|
Exterior Finish
|
Brick, Vinyl Siding |
|
Fireplace Present
|
Yes |
|
Fireplace Total
|
1 |
|
Foundation Type
|
Poured Concrete |
|
Heating Fuel
|
Natural Gas |
|
Heating Type
|
Forced Air |
|
Size Interior
|
1100 - 1500 Sqft |
|
Type
|
House |
|
Utility Water
|
Municipal Water |
Parking
Land
|
Acreage
|
No |
|
Sewer
|
Sanitary Sewer |
|
Size Depth
|
107 Ft ,7 In |
|
Size Frontage
|
49 Ft ,3 In |
|
Size Irregular
|
49.3 X 107.6 Ft |
|
Size Total Text
|
49.3 X 107.6 Ft |
Rooms
| Level |
Type |
Length |
Width |
Dimensions |
|
Main Level |
Living Room |
5.66 m |
3.34 m |
5.66 m x 3.34 m |
|
Main Level |
Dining Room |
3 m |
3.27 m |
3 m x 3.27 m |
https://www.realtor.ca/real-estate/28385178/95-concord-crescent-london-north-north-i-north-i

