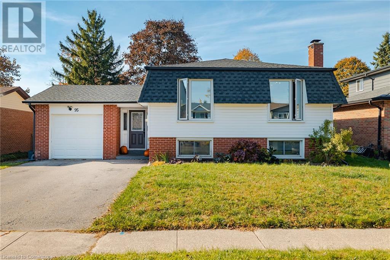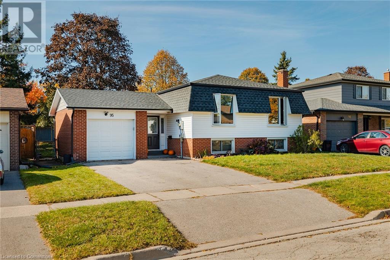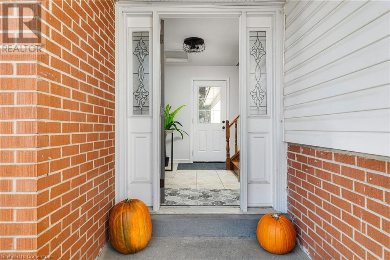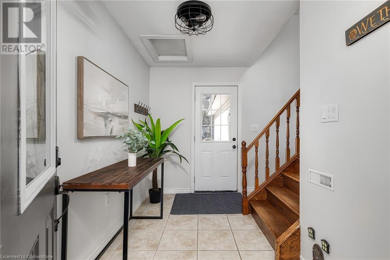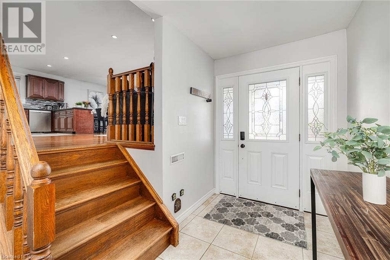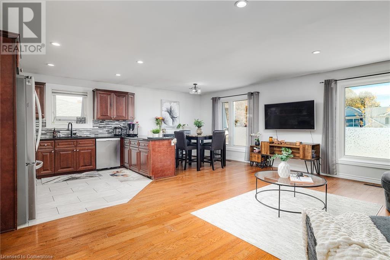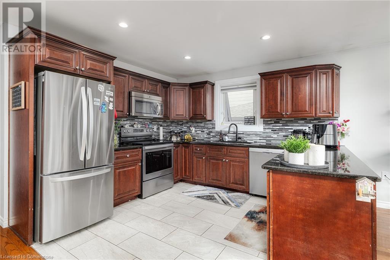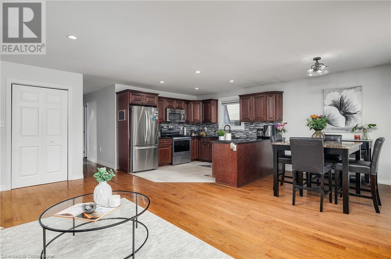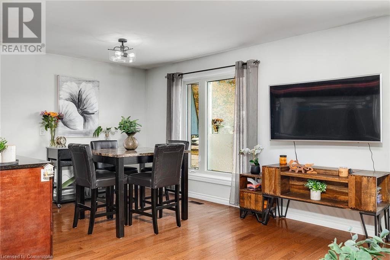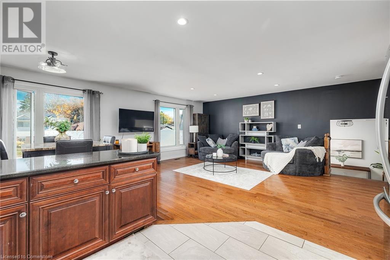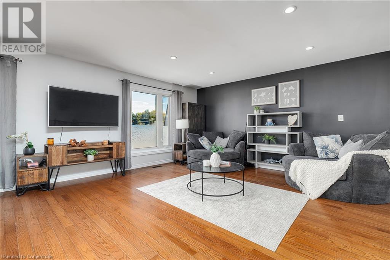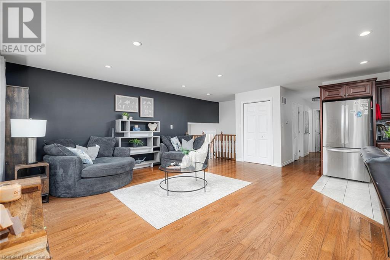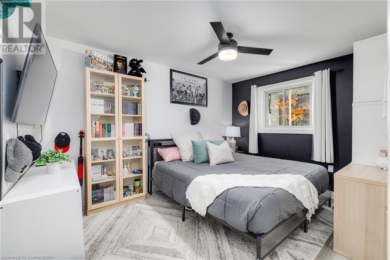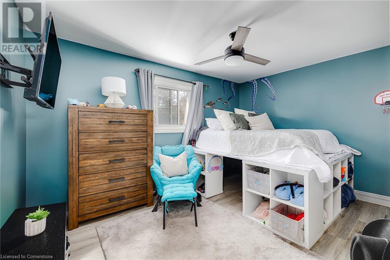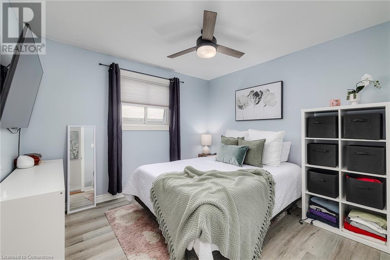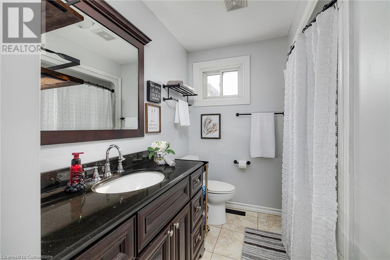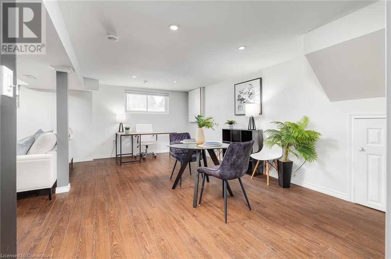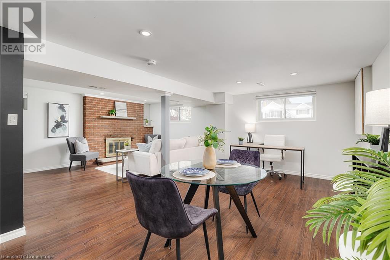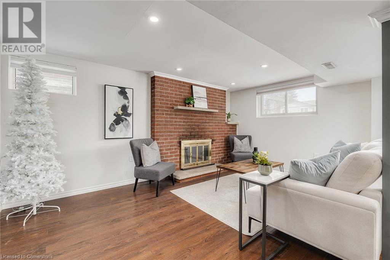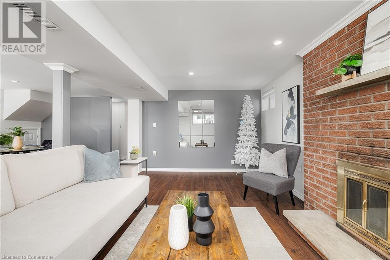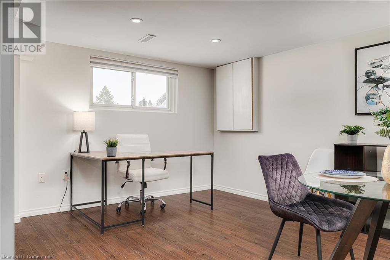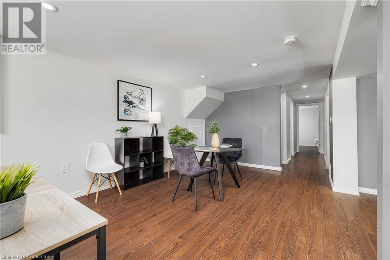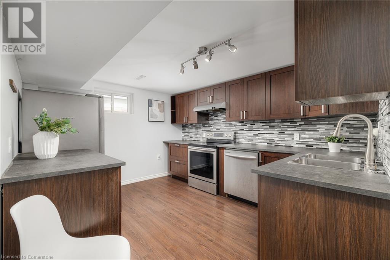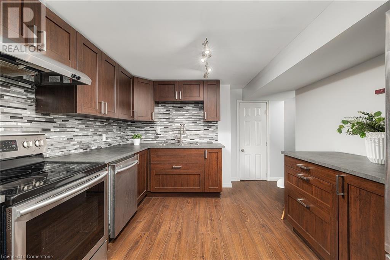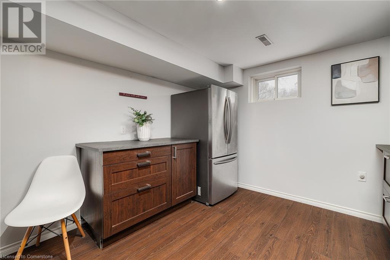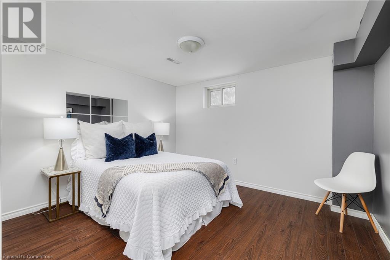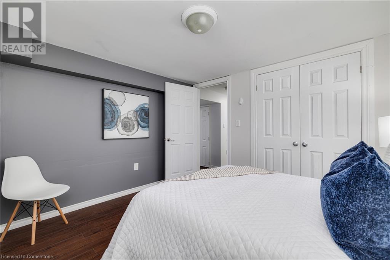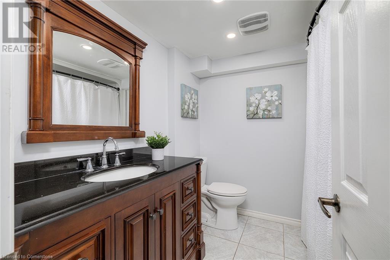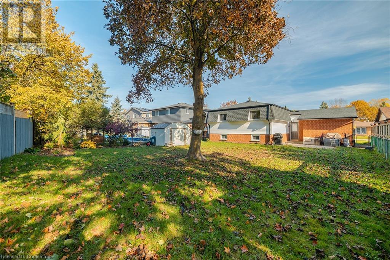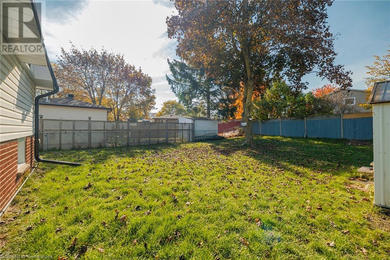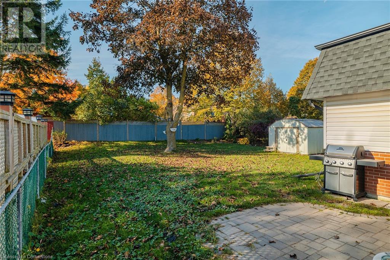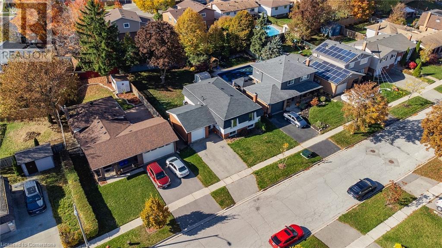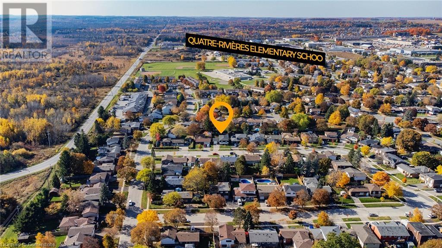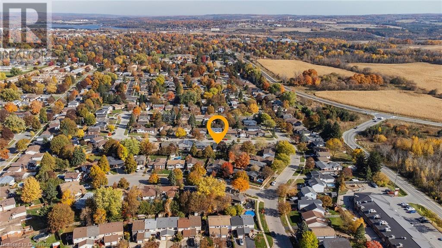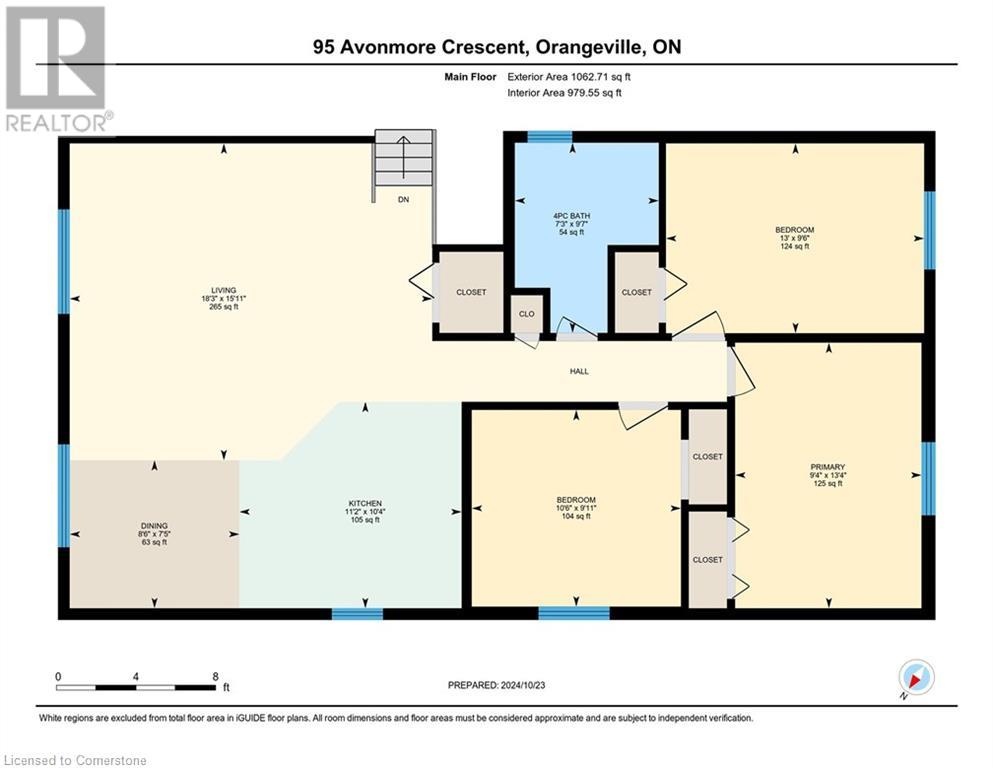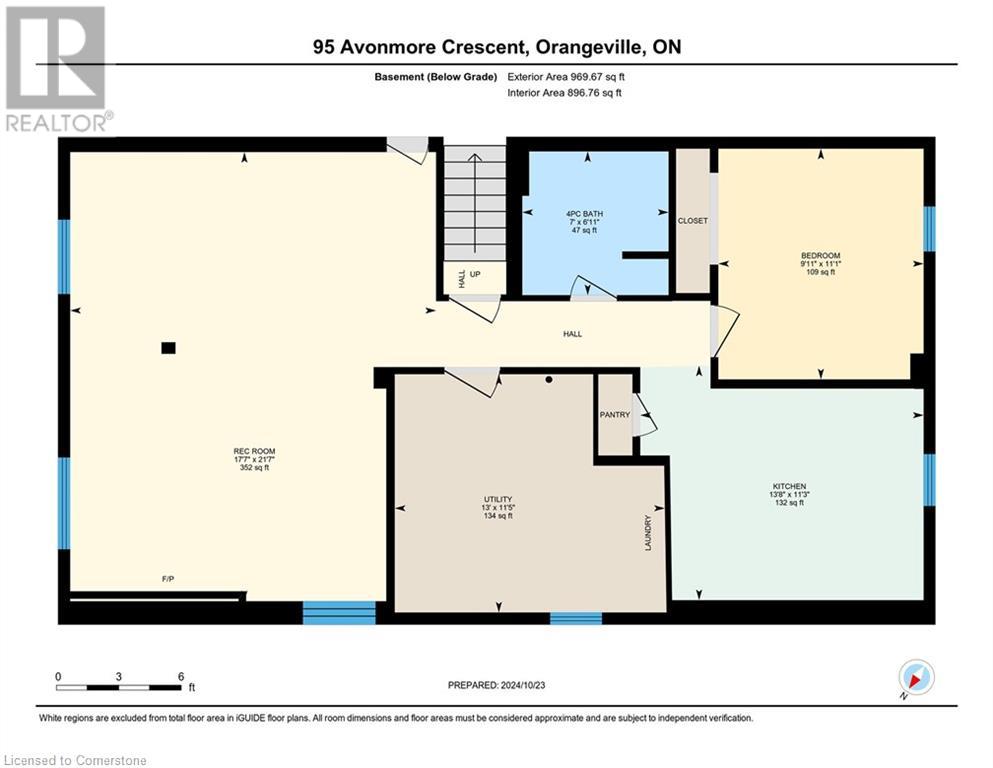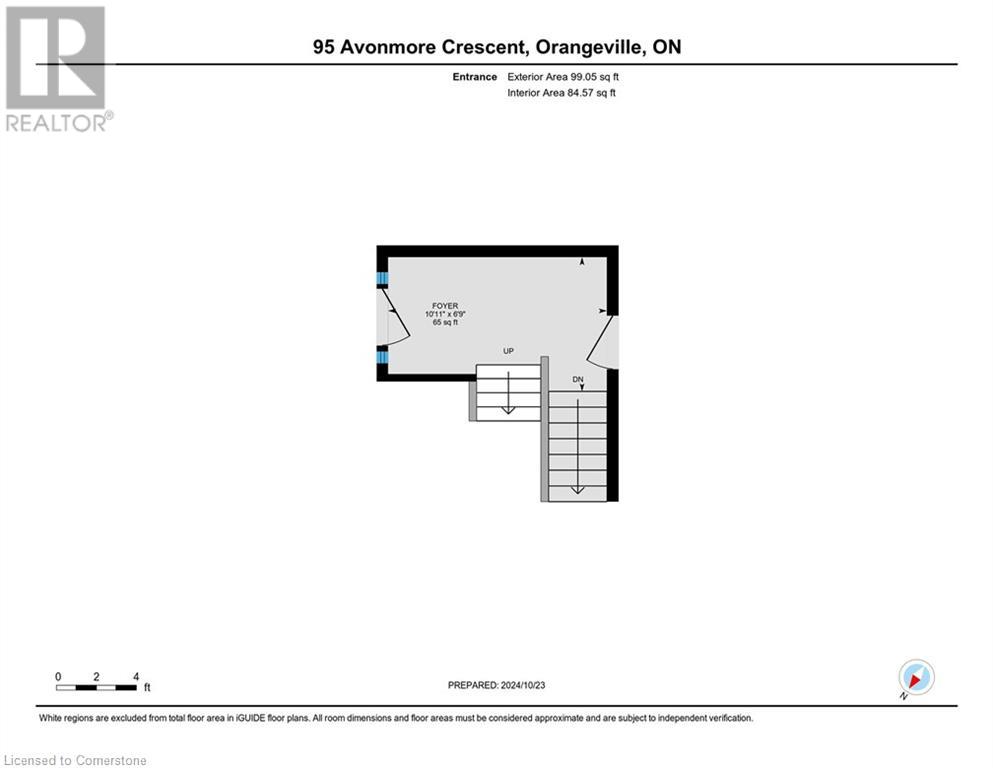4 Bedroom
2 Bathroom
2131.43 sqft
Raised Bungalow
Fireplace
Central Air Conditioning
Forced Air
$949,900
This beautifully maintained home presents a fantastic opportunity to own a future two-unit property! With a ground-level rear entrance, 2 full kitchen, and bright basement with large windows, it's easily adaptable into two separate units. The main level great room features a large closet that could be converted into a second laundry nook, while the open-concept kitchen with quartz countertops and stainless steel appliances seamlessly integrates with the living and dining areas, making it perfect for hosting. The basement boasts a kitchen with soft-close cabinets and a stylish glass backsplash. Situated in a peaceful neighborhood with mature trees, a spacious fenced yard, and just a quick drive to Hwy 10, this home offers both comfort and convenience. Freshly painted and filled with natural light, it’s move-in ready for you to enjoy! (id:41954)
Property Details
|
MLS® Number
|
40685758 |
|
Property Type
|
Single Family |
|
Amenities Near By
|
Schools |
|
Community Features
|
Quiet Area |
|
Features
|
In-law Suite |
|
Parking Space Total
|
3 |
Building
|
Bathroom Total
|
2 |
|
Bedrooms Above Ground
|
3 |
|
Bedrooms Below Ground
|
1 |
|
Bedrooms Total
|
4 |
|
Appliances
|
Dishwasher, Dryer, Refrigerator, Stove, Water Softener, Washer, Microwave Built-in, Hood Fan |
|
Architectural Style
|
Raised Bungalow |
|
Basement Development
|
Finished |
|
Basement Type
|
Full (finished) |
|
Constructed Date
|
1973 |
|
Construction Style Attachment
|
Detached |
|
Cooling Type
|
Central Air Conditioning |
|
Exterior Finish
|
Brick, Vinyl Siding |
|
Fireplace Fuel
|
Wood |
|
Fireplace Present
|
Yes |
|
Fireplace Total
|
1 |
|
Fireplace Type
|
Other - See Remarks |
|
Fixture
|
Ceiling Fans |
|
Foundation Type
|
Unknown |
|
Heating Type
|
Forced Air |
|
Stories Total
|
1 |
|
Size Interior
|
2131.43 Sqft |
|
Type
|
House |
|
Utility Water
|
Municipal Water |
Parking
Land
|
Acreage
|
No |
|
Land Amenities
|
Schools |
|
Sewer
|
Municipal Sewage System |
|
Size Depth
|
110 Ft |
|
Size Frontage
|
50 Ft |
|
Size Total Text
|
Under 1/2 Acre |
|
Zoning Description
|
R2 |
Rooms
| Level |
Type |
Length |
Width |
Dimensions |
|
Basement |
Utility Room |
|
|
11'5'' x 13'0'' |
|
Basement |
Recreation Room |
|
|
21'7'' x 17'7'' |
|
Basement |
Kitchen |
|
|
11'3'' x 13'8'' |
|
Basement |
Bedroom |
|
|
11'1'' x 9'11'' |
|
Basement |
4pc Bathroom |
|
|
Measurements not available |
|
Main Level |
Primary Bedroom |
|
|
13'4'' x 9'4'' |
|
Main Level |
Living Room |
|
|
15'11'' x 18'3'' |
|
Main Level |
Kitchen |
|
|
10'4'' x 11'2'' |
|
Main Level |
Dining Room |
|
|
7'5'' x 8'6'' |
|
Main Level |
Bedroom |
|
|
9'11'' x 10'6'' |
|
Main Level |
4pc Bathroom |
|
|
Measurements not available |
|
Main Level |
Bedroom |
|
|
9'6'' x 13'0'' |
|
Main Level |
Foyer |
|
|
6'9'' x 10'11'' |
https://www.realtor.ca/real-estate/27746623/95-avonmore-crescent-orangeville
