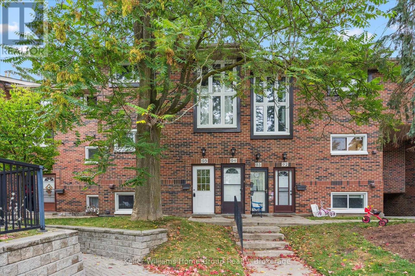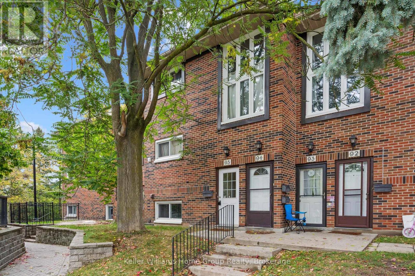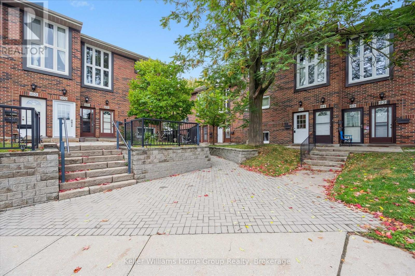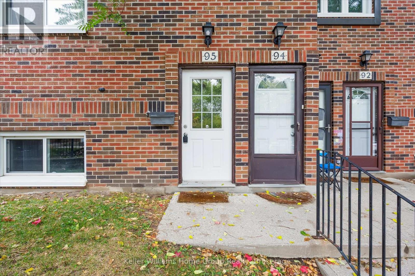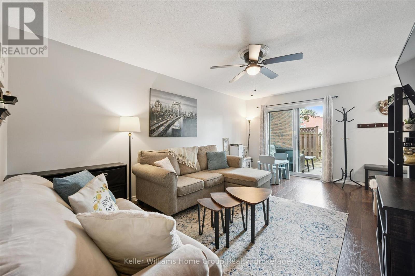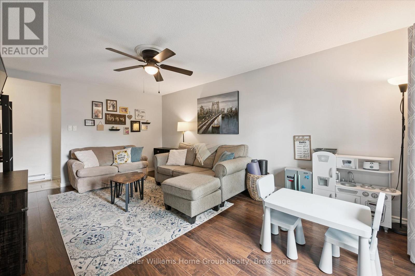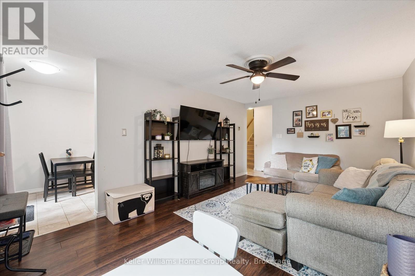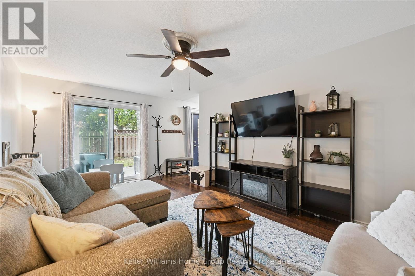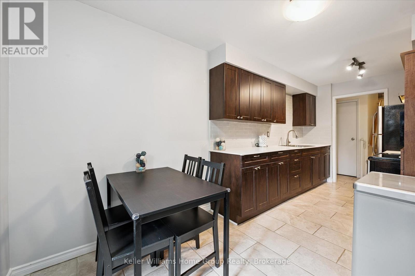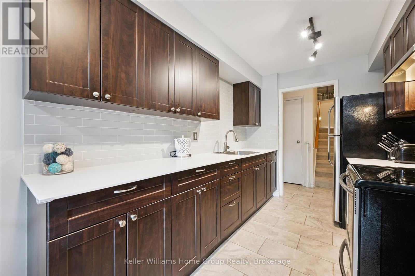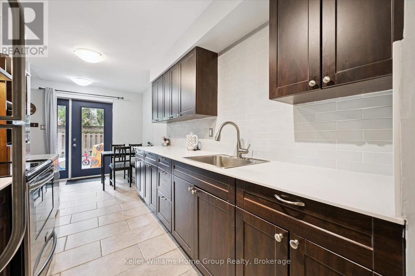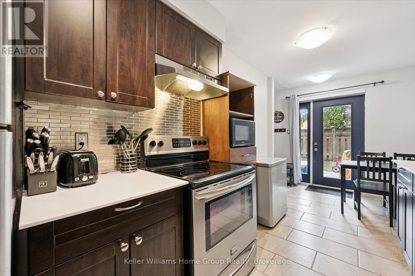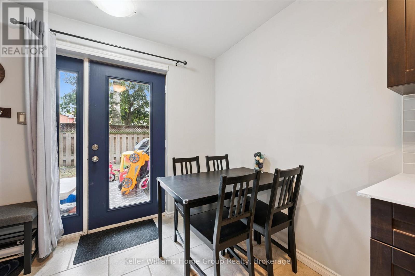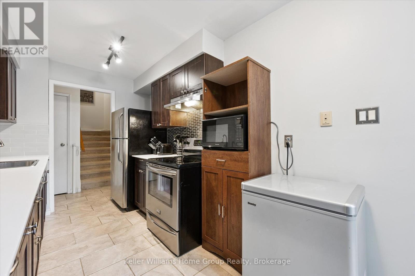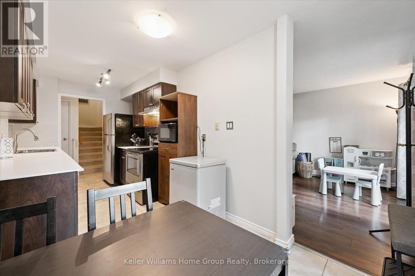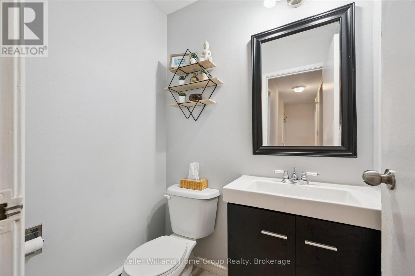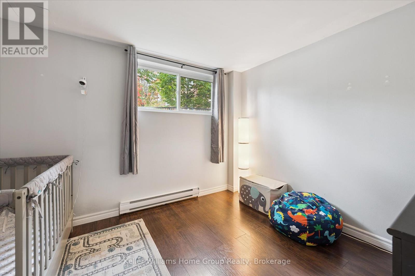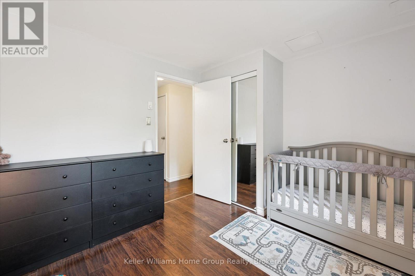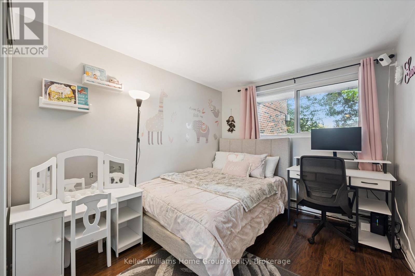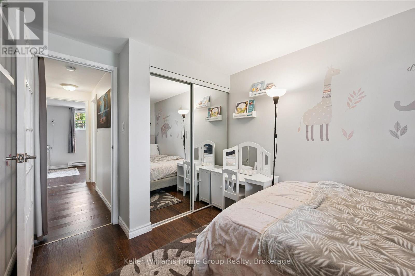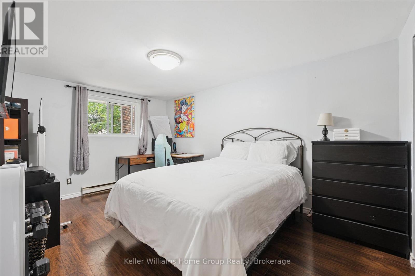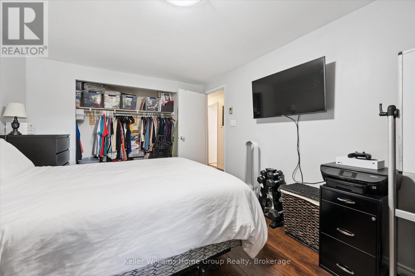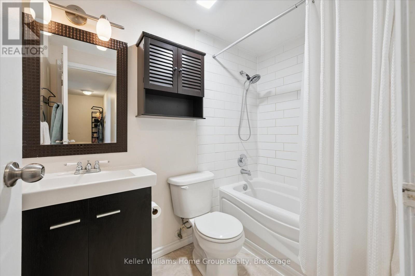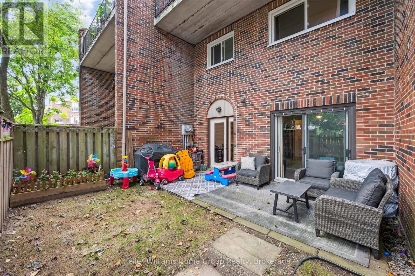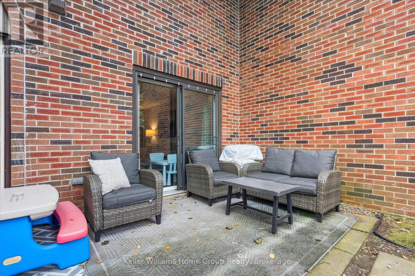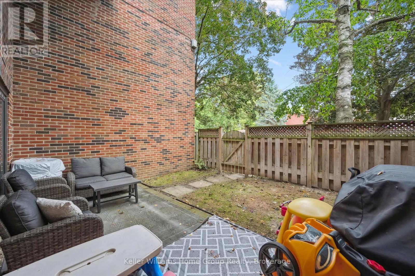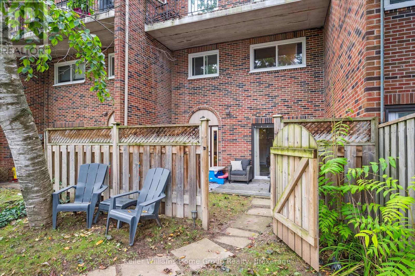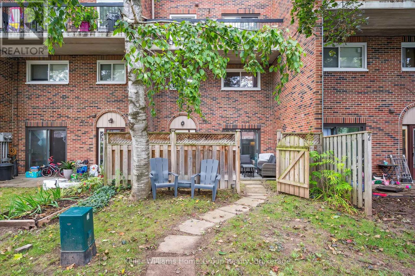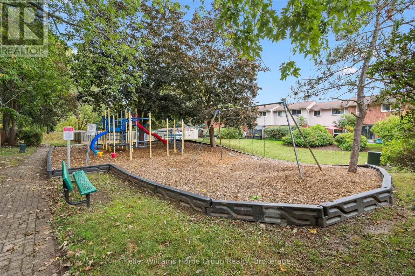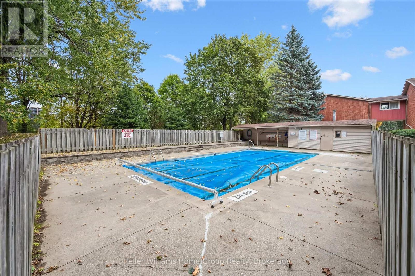95 - 49 Rhonda Road Guelph (Willow West/sugarbush/west Acres), Ontario N1H 7A4
$509,900Maintenance, Common Area Maintenance, Insurance, Parking
$471.71 Monthly
Maintenance, Common Area Maintenance, Insurance, Parking
$471.71 MonthlyFIRST UNIT FOR SALE AT 49 RHONDA IN OVER A YEAR! There's a reason why those who live at 49 Rhonda don't move very often! This well run development packs a lot of value for buyers, both inside and out. There's even a pool! Within a short distance from schools, Margaret Greene Park, the West End Recreation Centre, shopping and more, this wonderful townhome has so much to offer. At almost 1300sf, unit 95 is a 3 bedroom, 2 bath model that offers walkout access to a private, fully fenced backyard. The main level features spacious living and dining areas with two access points to outside. The adjoining updated kitchen includes ample cabinet and counter space as well as a dinette area or breakfast/coffee nook. The main level also has a 2pc powder room and laundry. The second level is complete with three great-sized bedrooms and a 4 piece updated bathroom offering comfort and privacy while providing the perfect retreat for rest and relaxation. This home has been lovingly maintained and it shows! Right through your back gate is the playground access and pool access, which are on-site features of the Countryside complex! And even better, this unit comes with 2 exclusive use parking spaces. Don't miss it! (id:41954)
Property Details
| MLS® Number | X12425619 |
| Property Type | Single Family |
| Community Name | Willow West/Sugarbush/West Acres |
| Community Features | Pet Restrictions |
| Equipment Type | Water Heater |
| Features | In Suite Laundry |
| Parking Space Total | 2 |
| Rental Equipment Type | Water Heater |
Building
| Bathroom Total | 2 |
| Bedrooms Above Ground | 3 |
| Bedrooms Total | 3 |
| Appliances | Dryer, Stove, Washer, Refrigerator |
| Basement Development | Finished |
| Basement Features | Walk Out |
| Basement Type | Full (finished) |
| Exterior Finish | Brick |
| Half Bath Total | 1 |
| Heating Fuel | Electric |
| Heating Type | Baseboard Heaters |
| Stories Total | 2 |
| Size Interior | 1200 - 1399 Sqft |
| Type | Row / Townhouse |
Parking
| No Garage |
Land
| Acreage | No |
Rooms
| Level | Type | Length | Width | Dimensions |
|---|---|---|---|---|
| Second Level | Bathroom | 1.47 m | 2.41 m | 1.47 m x 2.41 m |
| Second Level | Bedroom 2 | 3.34 m | 2.85 m | 3.34 m x 2.85 m |
| Second Level | Bedroom 3 | 2.64 m | 3.56 m | 2.64 m x 3.56 m |
| Second Level | Primary Bedroom | 3.07 m | 4.64 m | 3.07 m x 4.64 m |
| Main Level | Bathroom | 1.19 m | 1.58 m | 1.19 m x 1.58 m |
| Main Level | Dining Room | 2.07 m | 2.35 m | 2.07 m x 2.35 m |
| Main Level | Living Room | 3.45 m | 5.32 m | 3.45 m x 5.32 m |
| Main Level | Kitchen | 2.27 m | 3.28 m | 2.27 m x 3.28 m |
| Main Level | Laundry Room | 3.35 m | 2.79 m | 3.35 m x 2.79 m |
Interested?
Contact us for more information
