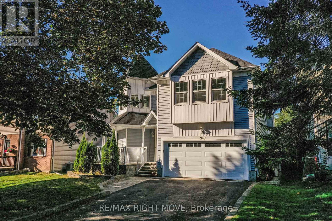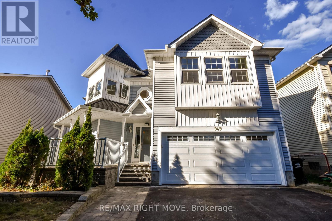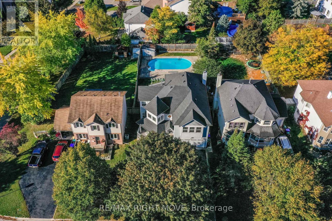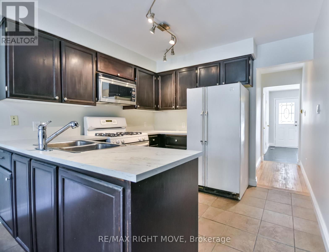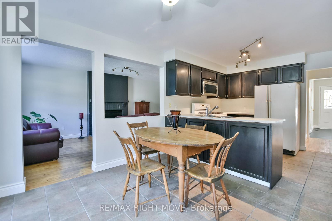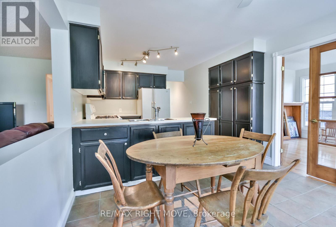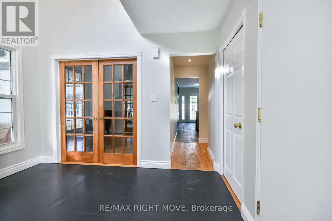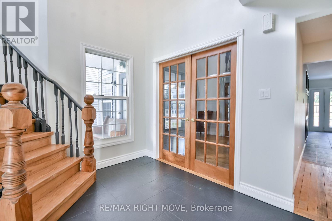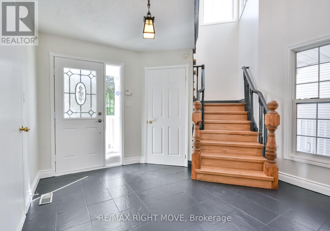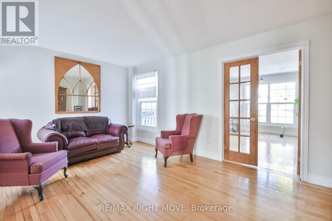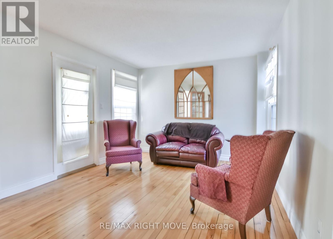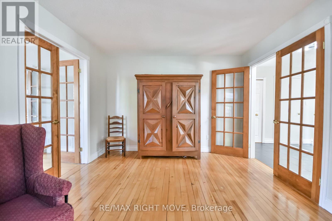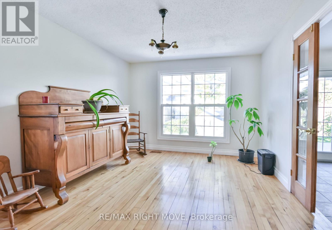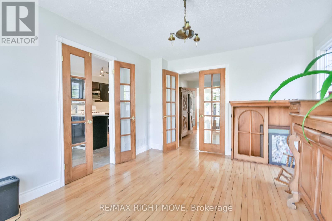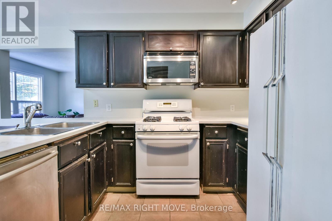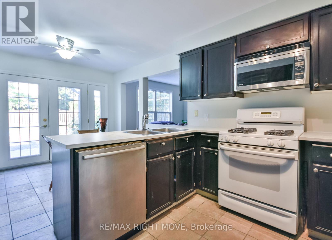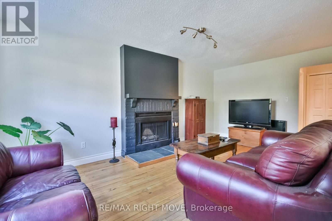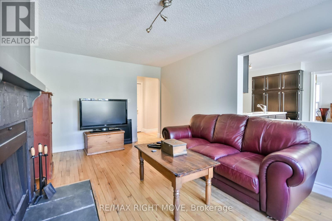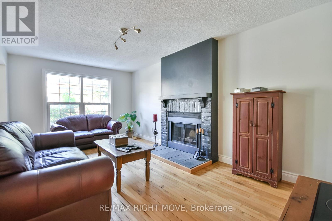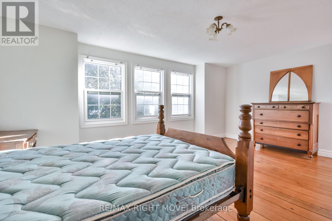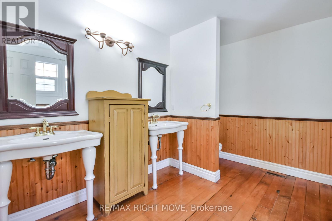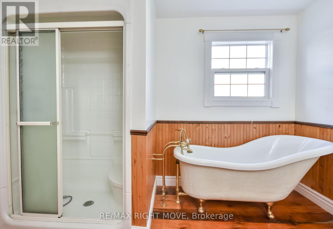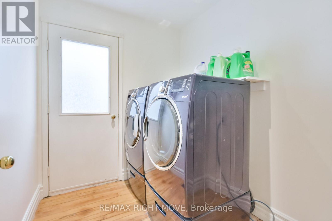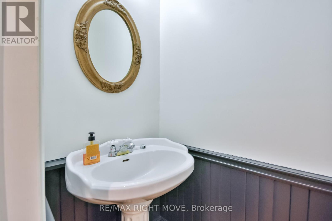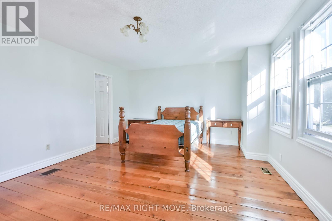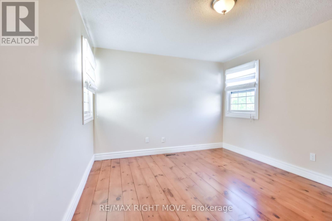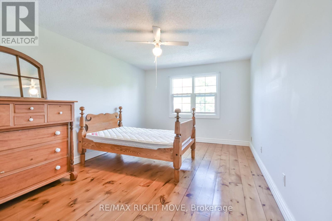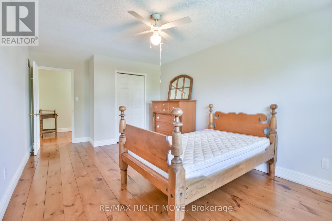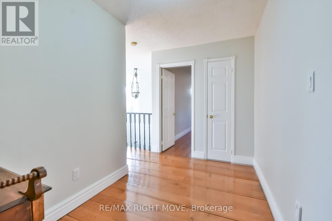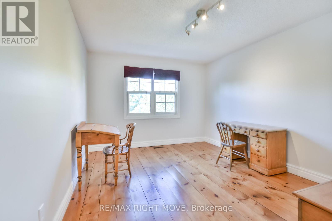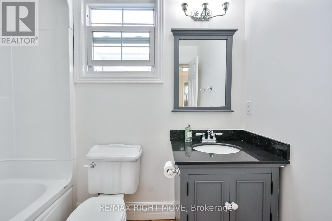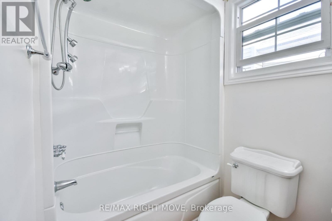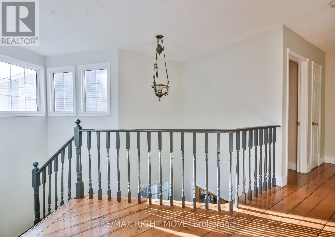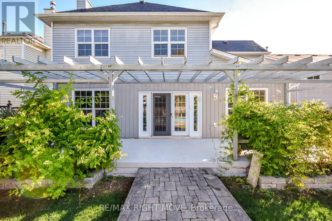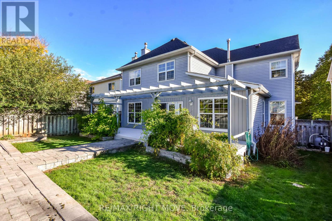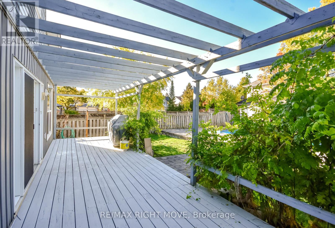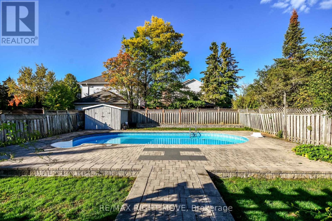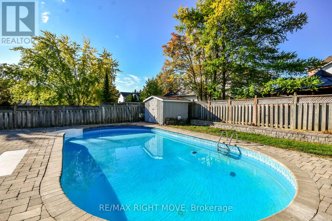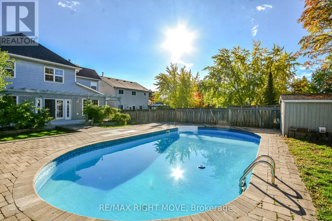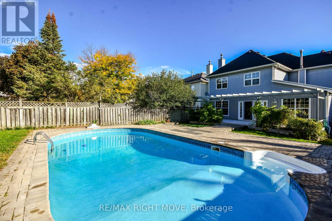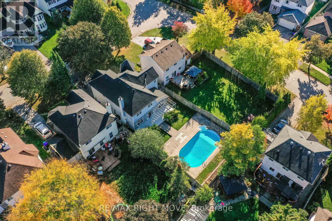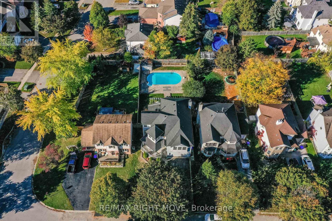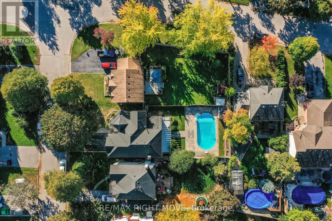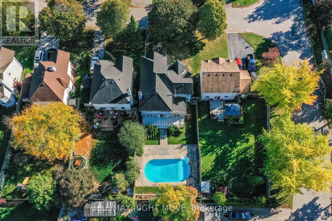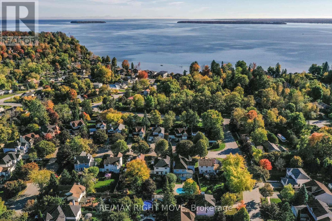4 Bedroom
3 Bathroom
2000 - 2500 sqft
Fireplace
Inground Pool
Central Air Conditioning
Forced Air
Landscaped
$764,900
Welcome to 949 Linden Street. Located in the heart of Innisfil, this charming 2-storey family home offers space, comfort, and a fantastic backyard retreat. The main level features a bright open foyer, an eat-in kitchen, a cozy sitting room, a spacious living room, a laundry area, a family room with a fireplace and a walkout to the backyard. Upstairs, you'll find four bedrooms, including a generous primary suite with a walk-in closet, reclaimed wood flooring, and a 5-piece ensuite, along with an additional 4-piece bath. The basement is partially drywalled and ready for your personal finishing touches. Outside, enjoy a large deck with a pergola, an inground pool, a shed, and landscaped patio and lawn areas-perfect for relaxing or entertaining. Attached double garage with inside entry. Located on a quiet street, just minutes from town amenities, town square, waterfront parks, schools, golf, and more. (id:41954)
Property Details
|
MLS® Number
|
N12465743 |
|
Property Type
|
Single Family |
|
Community Name
|
Alcona |
|
Parking Space Total
|
6 |
|
Pool Type
|
Inground Pool |
|
Structure
|
Porch, Patio(s) |
Building
|
Bathroom Total
|
3 |
|
Bedrooms Above Ground
|
4 |
|
Bedrooms Total
|
4 |
|
Age
|
31 To 50 Years |
|
Amenities
|
Fireplace(s) |
|
Appliances
|
Water Heater, Dishwasher, Dryer, Stove, Washer, Window Coverings, Refrigerator |
|
Basement Development
|
Partially Finished |
|
Basement Type
|
Full (partially Finished) |
|
Construction Style Attachment
|
Detached |
|
Cooling Type
|
Central Air Conditioning |
|
Exterior Finish
|
Vinyl Siding |
|
Fireplace Present
|
Yes |
|
Fireplace Total
|
1 |
|
Foundation Type
|
Poured Concrete |
|
Half Bath Total
|
1 |
|
Heating Fuel
|
Natural Gas |
|
Heating Type
|
Forced Air |
|
Stories Total
|
2 |
|
Size Interior
|
2000 - 2500 Sqft |
|
Type
|
House |
|
Utility Water
|
Municipal Water |
Parking
Land
|
Acreage
|
No |
|
Landscape Features
|
Landscaped |
|
Sewer
|
Sanitary Sewer |
|
Size Depth
|
139 Ft |
|
Size Frontage
|
49 Ft ,2 In |
|
Size Irregular
|
49.2 X 139 Ft |
|
Size Total Text
|
49.2 X 139 Ft |
Rooms
| Level |
Type |
Length |
Width |
Dimensions |
|
Second Level |
Bedroom 2 |
4.84 m |
3.4 m |
4.84 m x 3.4 m |
|
Second Level |
Bedroom 3 |
3.33 m |
5.3 m |
3.33 m x 5.3 m |
|
Second Level |
Bedroom 4 |
3.33 m |
5.53 m |
3.33 m x 5.53 m |
|
Second Level |
Bathroom |
2.27 m |
2.48 m |
2.27 m x 2.48 m |
|
Second Level |
Primary Bedroom |
5.46 m |
3.88 m |
5.46 m x 3.88 m |
|
Second Level |
Bathroom |
3.31 m |
3.38 m |
3.31 m x 3.38 m |
|
Basement |
Bathroom |
3.14 m |
2.86 m |
3.14 m x 2.86 m |
|
Main Level |
Foyer |
3.43 m |
3.27 m |
3.43 m x 3.27 m |
|
Main Level |
Living Room |
5.13 m |
3.4 m |
5.13 m x 3.4 m |
|
Main Level |
Kitchen |
3.34 m |
2.81 m |
3.34 m x 2.81 m |
|
Main Level |
Dining Room |
3.34 m |
2.8 m |
3.34 m x 2.8 m |
|
Main Level |
Sitting Room |
3.41 m |
4.21 m |
3.41 m x 4.21 m |
|
Main Level |
Family Room |
3.31 m |
5.62 m |
3.31 m x 5.62 m |
|
Main Level |
Bathroom |
1.8 m |
0.91 m |
1.8 m x 0.91 m |
|
Main Level |
Laundry Room |
2.25 m |
1.99 m |
2.25 m x 1.99 m |
Utilities
https://www.realtor.ca/real-estate/28996792/949-linden-street-innisfil-alcona-alcona
