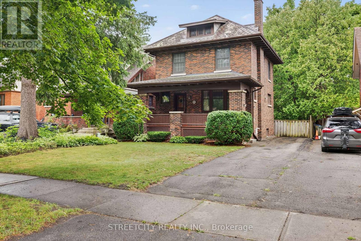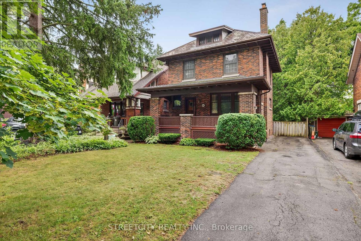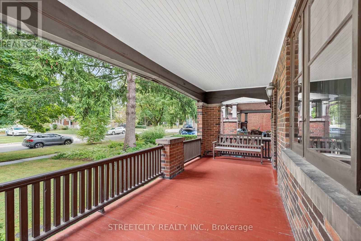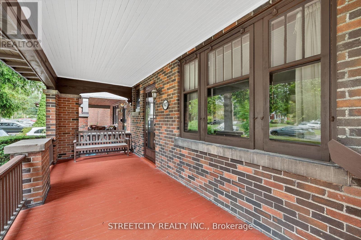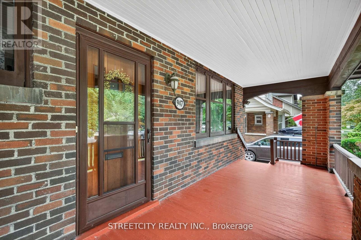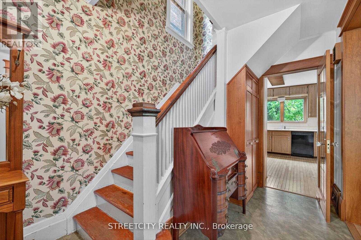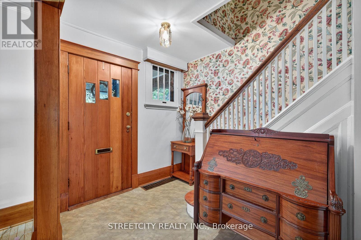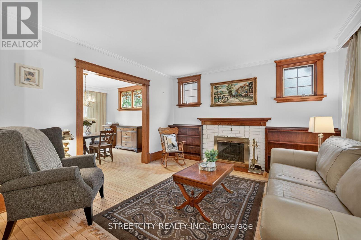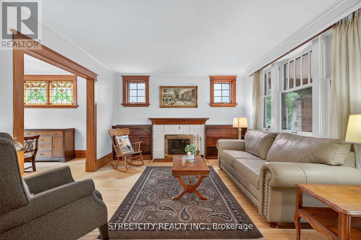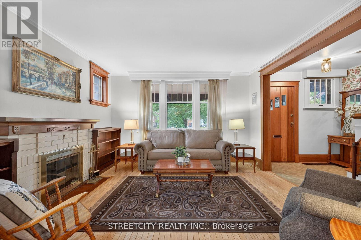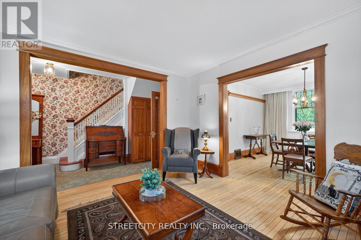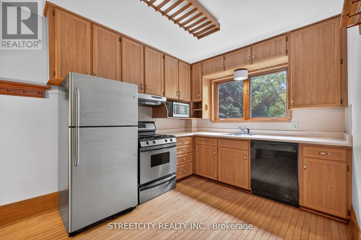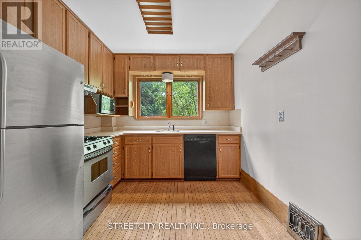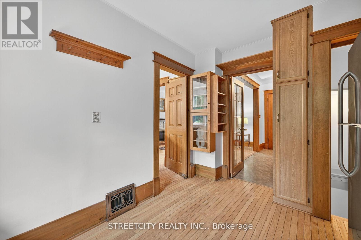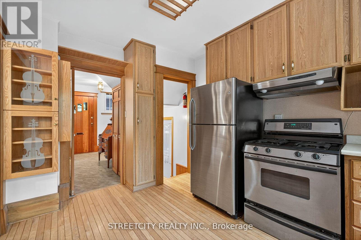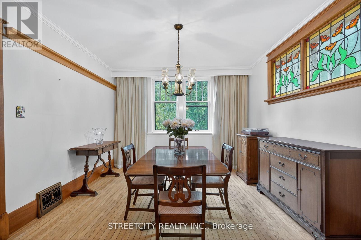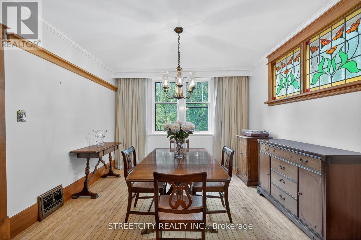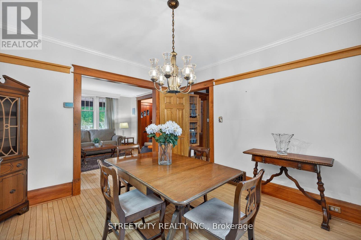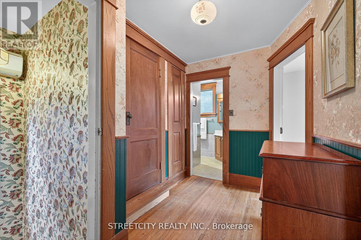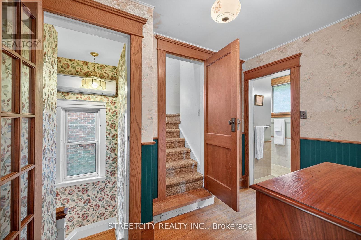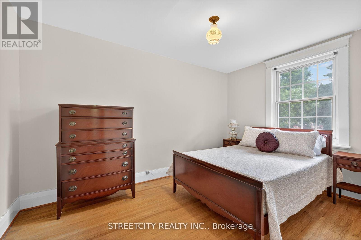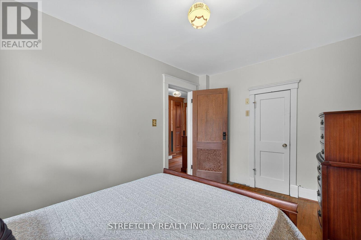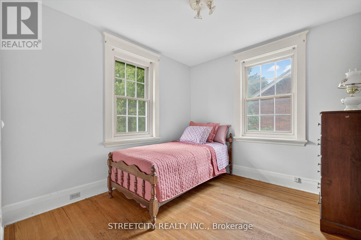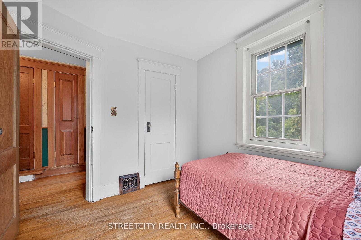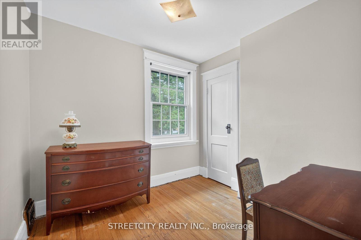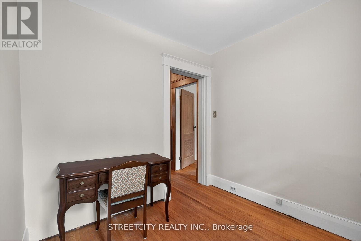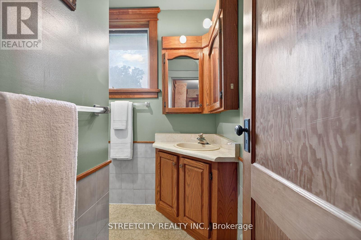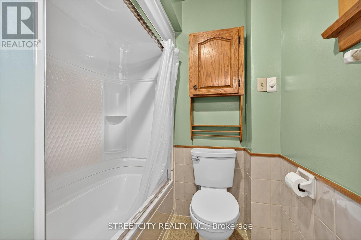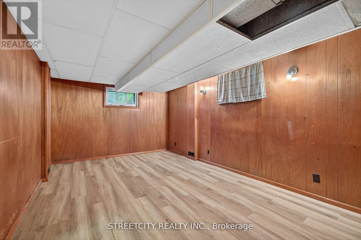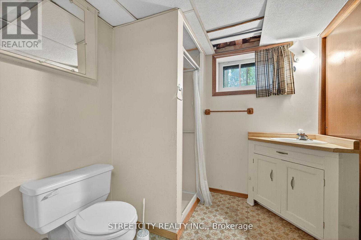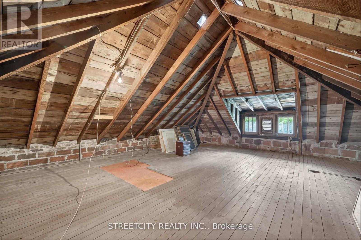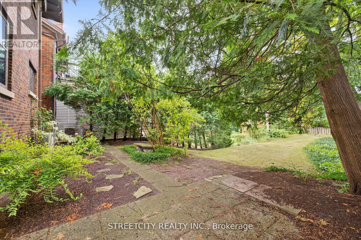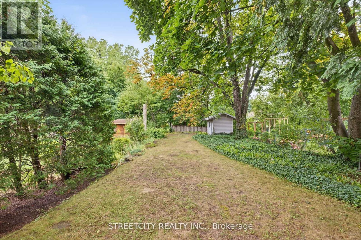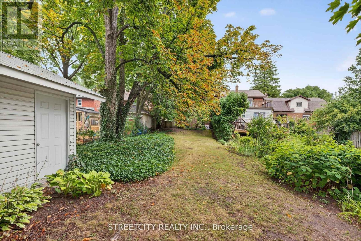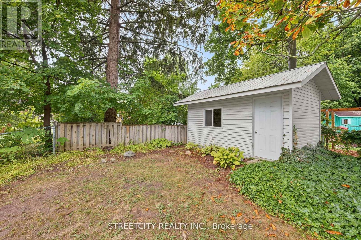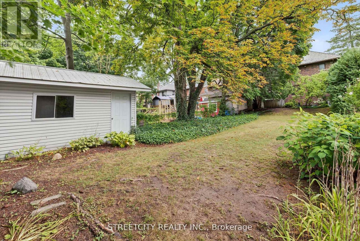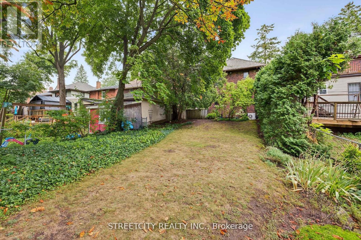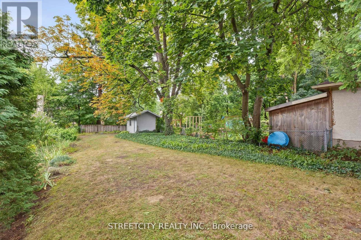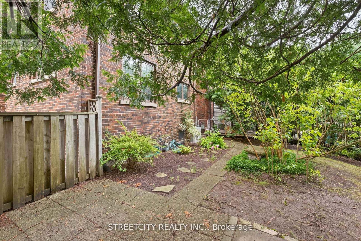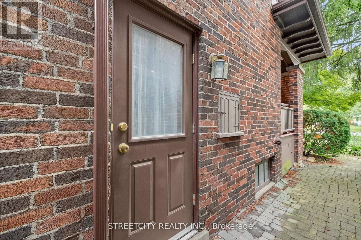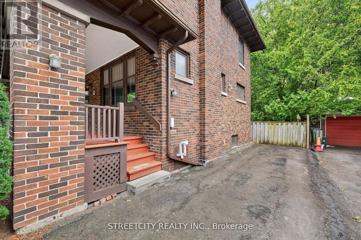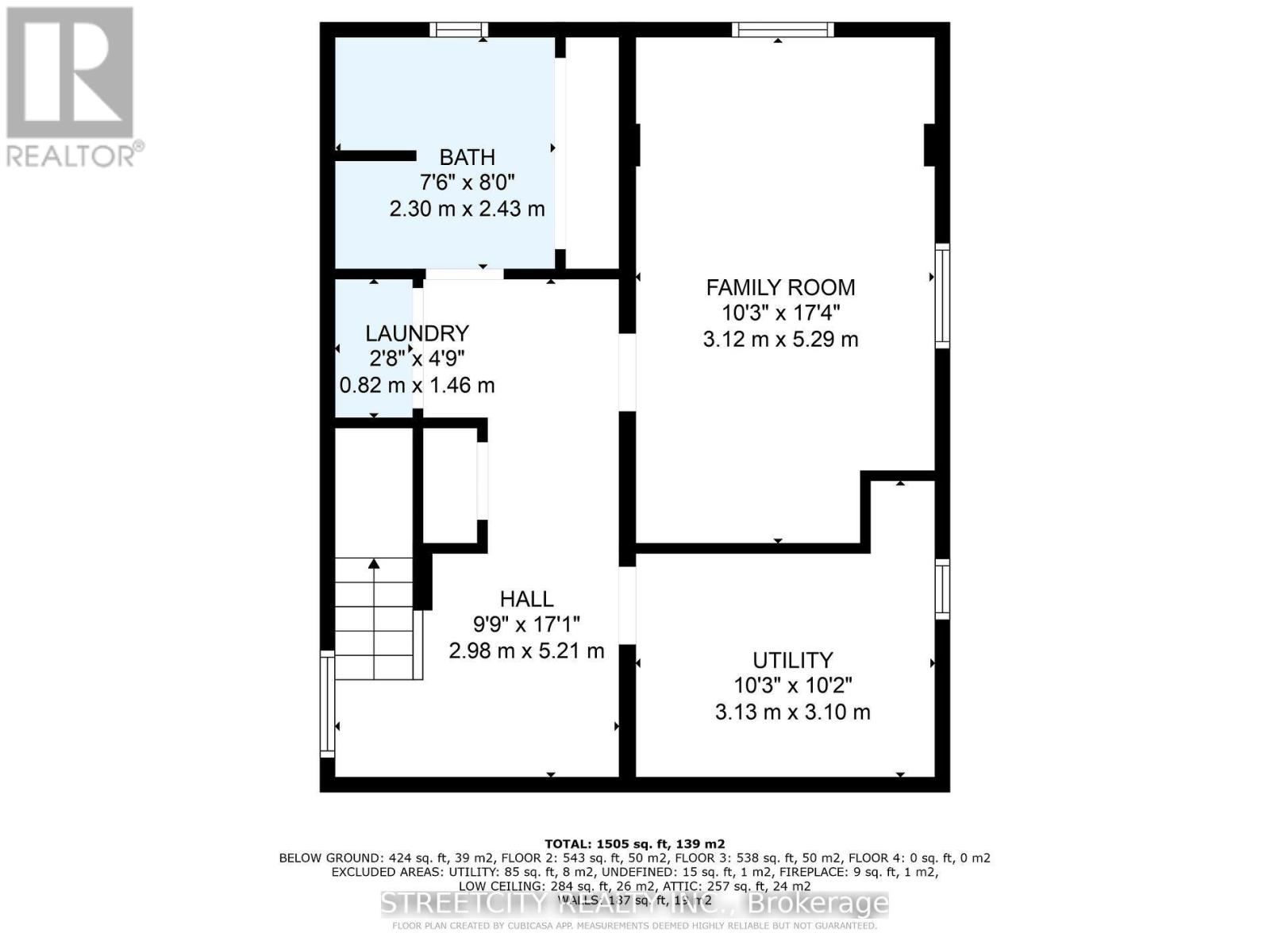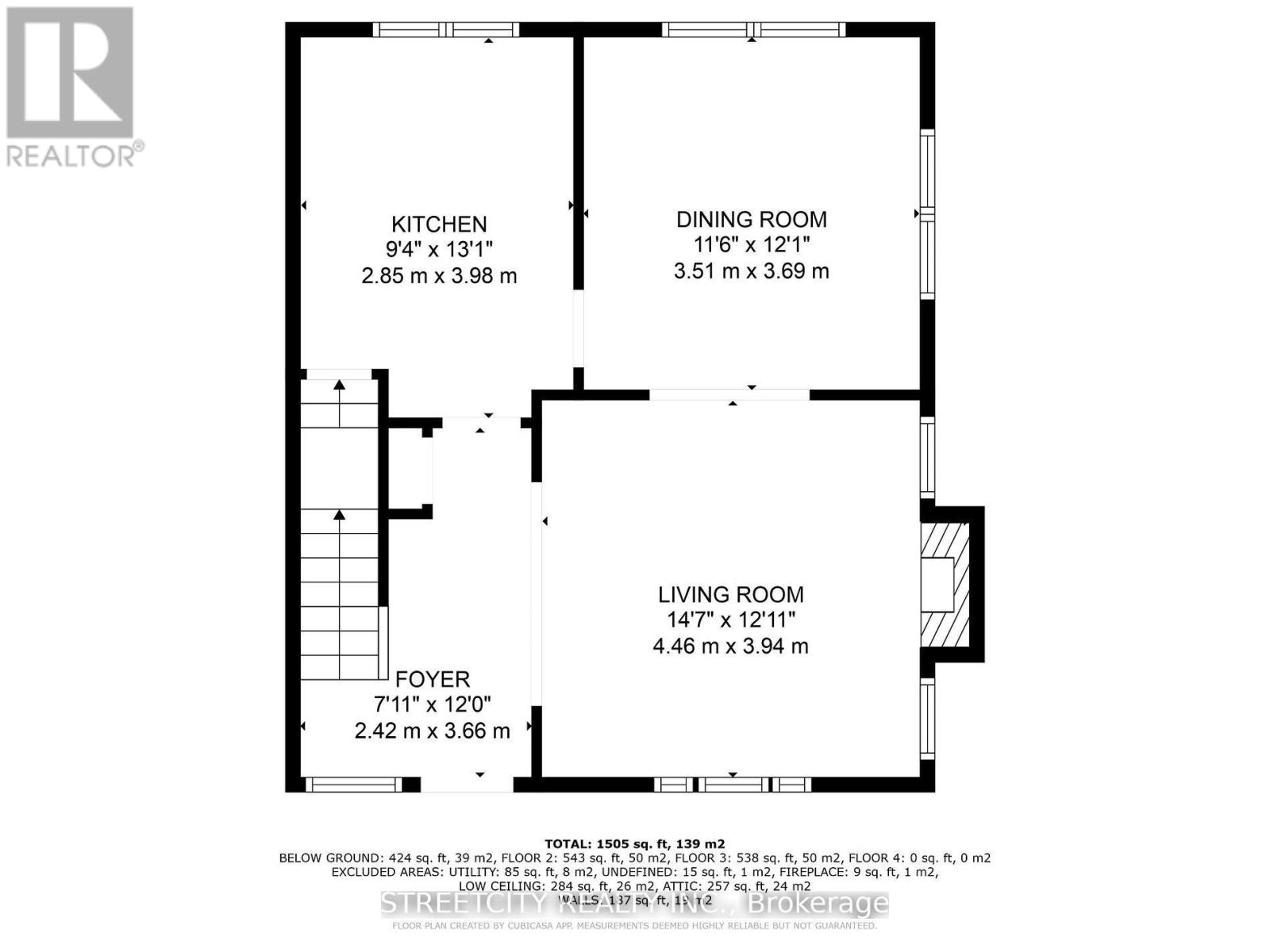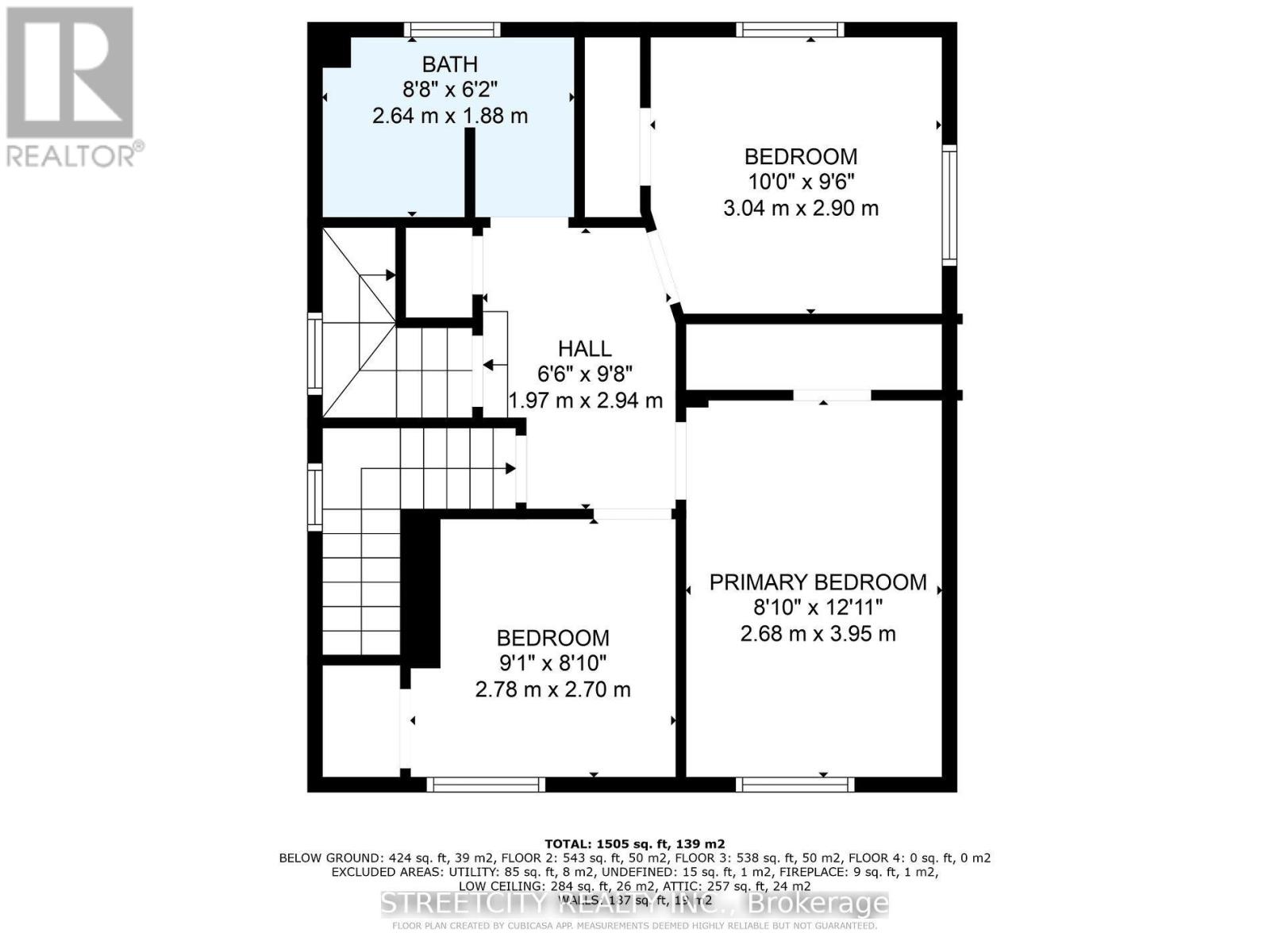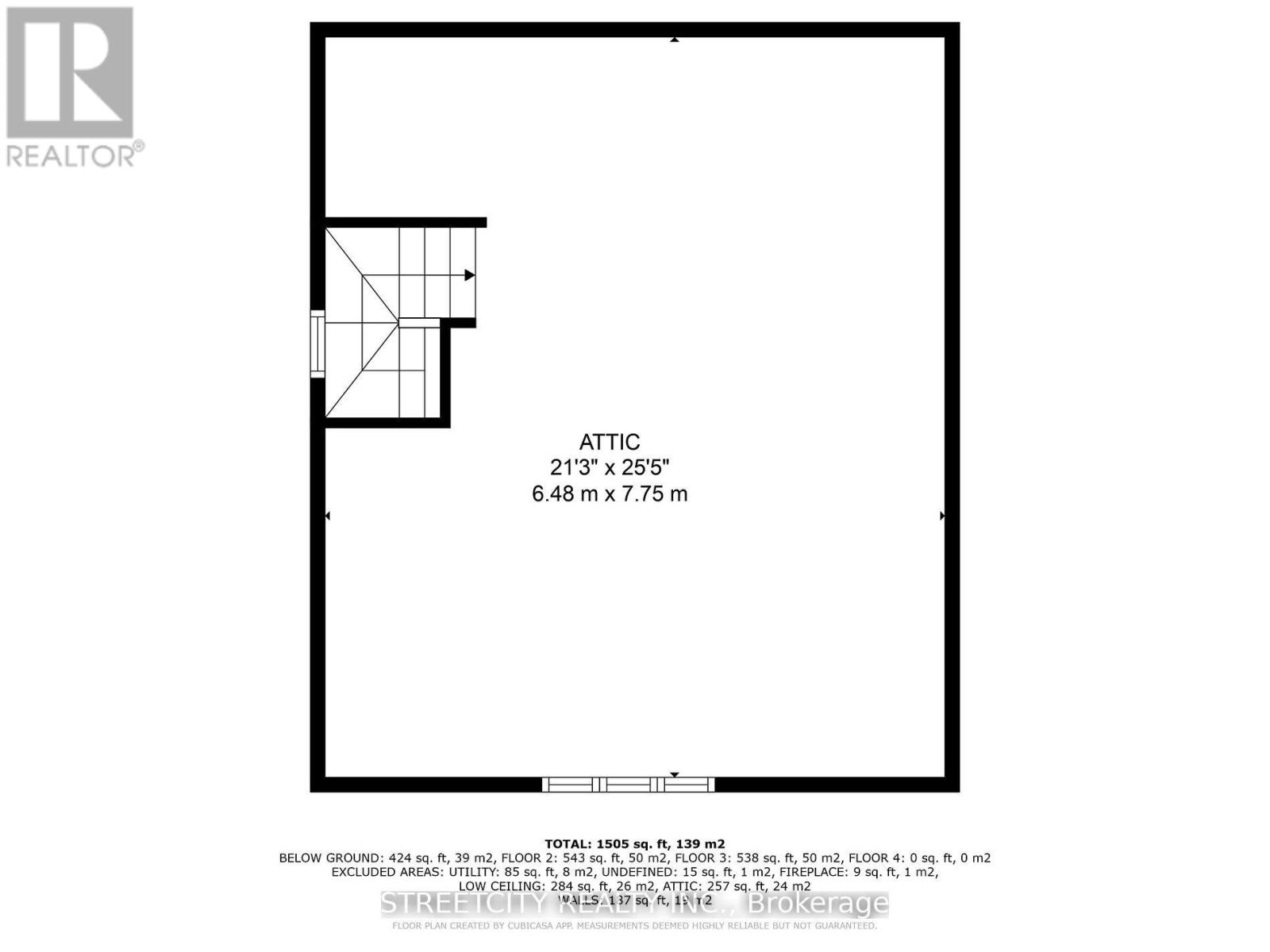3 Bedroom
2 Bathroom
1100 - 1500 sqft
Fireplace
Wall Unit
Forced Air
$669,999
Timeless character in the coveted Old North. Welcome to 947 Maitland Street, a stunning example of early 20th-century craftsmanship in the heart of Old North, one of London's most sought-after neighbourhoods. This beautifully maintained 3 bedroom, 2 bathroom home sits on a mature lot just minutes from downtown, Western University, and top-rated schools including Old North Public School. Step into a home that tells a story. Hardwood floors, rich wood trim, and period millwork flow throughout the main floor, highlighting the home's timeless character. The spacious and light-filled living room features a cozy wood-burning fireplace with surrounding brick and built-in cabinetry, the perfect place to unwind. Adjacent to the living room, a generous formal dining room with stunning stained-glass windows ideal for hosting family dinners or entertaining guests. In the kitchen, you'll find solid wood cabinetry, a large picture window with views of the lush backyard, and stainless steel appliances, ready for your culinary creativity. Upstairs, three bedrooms and a 4-piece bathroom offer comfort and serenity. A walk-up attic provides a fantastic opportunity to create additional living space. A separate entrance with access to the basement gives potential for multi generational living/granny suite. The full basement provides a 3-piece bathroom, recreation room and ample storage. Outdoors, enjoy the peaceful covered front porch and large private backyard. Whether you're looking for a forever home or a one-of-a-kind opportunity, 947 Maitland delivers both substance and style in an unbeatable location. (id:41954)
Property Details
|
MLS® Number
|
X12491944 |
|
Property Type
|
Single Family |
|
Community Name
|
East B |
|
Equipment Type
|
Water Heater, Furnace |
|
Parking Space Total
|
3 |
|
Rental Equipment Type
|
Water Heater, Furnace |
|
Structure
|
Porch |
Building
|
Bathroom Total
|
2 |
|
Bedrooms Above Ground
|
3 |
|
Bedrooms Total
|
3 |
|
Appliances
|
Central Vacuum, Dishwasher, Dryer, Stove, Refrigerator |
|
Basement Development
|
Finished |
|
Basement Type
|
N/a (finished) |
|
Construction Style Attachment
|
Detached |
|
Cooling Type
|
Wall Unit |
|
Exterior Finish
|
Brick |
|
Fireplace Present
|
Yes |
|
Fireplace Total
|
1 |
|
Foundation Type
|
Concrete |
|
Heating Fuel
|
Natural Gas |
|
Heating Type
|
Forced Air |
|
Stories Total
|
2 |
|
Size Interior
|
1100 - 1500 Sqft |
|
Type
|
House |
|
Utility Water
|
Municipal Water |
Parking
Land
|
Acreage
|
No |
|
Sewer
|
Sanitary Sewer |
|
Size Depth
|
150 Ft |
|
Size Frontage
|
38 Ft |
|
Size Irregular
|
38 X 150 Ft |
|
Size Total Text
|
38 X 150 Ft |
Rooms
| Level |
Type |
Length |
Width |
Dimensions |
|
Second Level |
Primary Bedroom |
2.68 m |
3.95 m |
2.68 m x 3.95 m |
|
Second Level |
Bedroom 2 |
3.04 m |
2.9 m |
3.04 m x 2.9 m |
|
Second Level |
Bedroom 3 |
2.78 m |
2.7 m |
2.78 m x 2.7 m |
|
Basement |
Recreational, Games Room |
3.12 m |
5.29 m |
3.12 m x 5.29 m |
|
Main Level |
Foyer |
2.42 m |
3.66 m |
2.42 m x 3.66 m |
|
Main Level |
Living Room |
4.46 m |
3.94 m |
4.46 m x 3.94 m |
|
Main Level |
Dining Room |
3.51 m |
3.69 m |
3.51 m x 3.69 m |
|
Main Level |
Kitchen |
2.85 m |
3.98 m |
2.85 m x 3.98 m |
https://www.realtor.ca/real-estate/29048663/947-maitland-street-london-east-east-b-east-b
