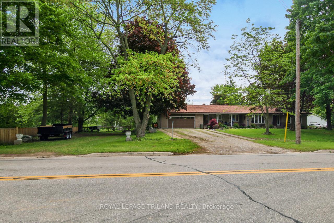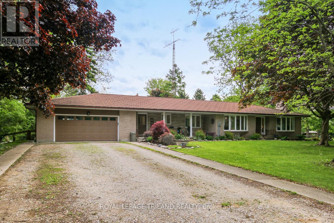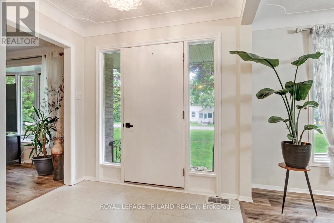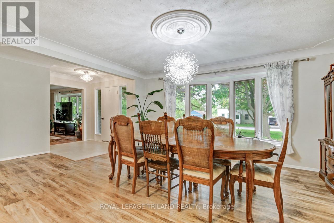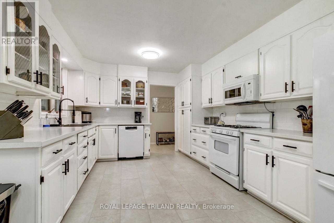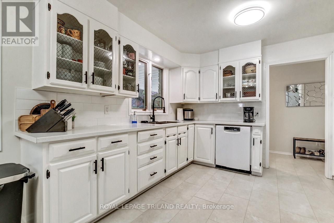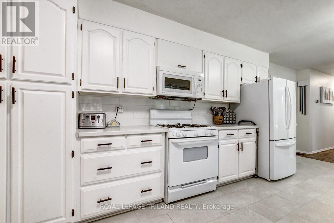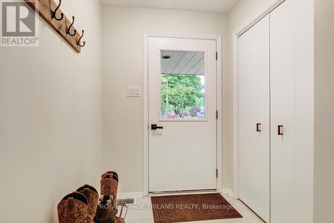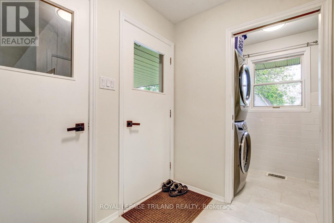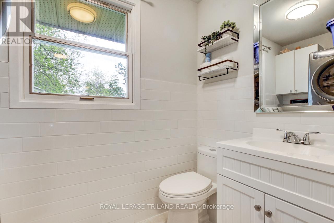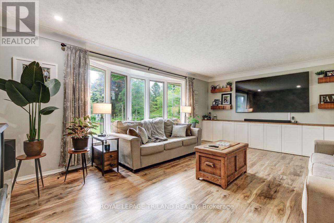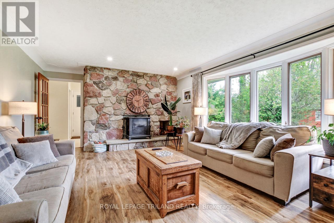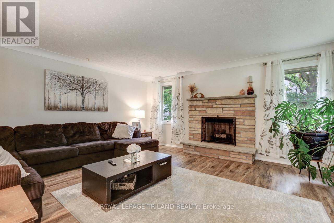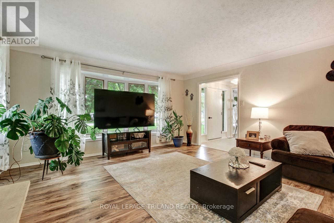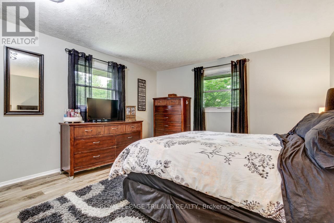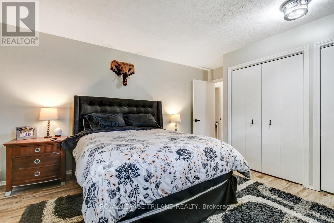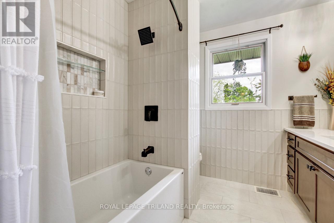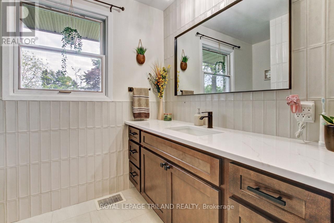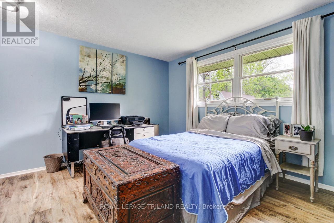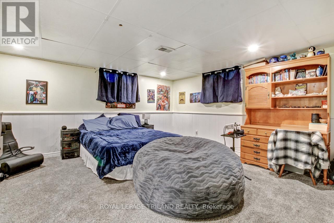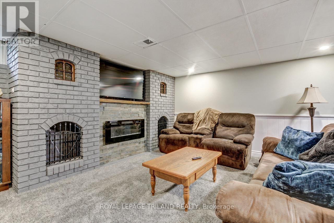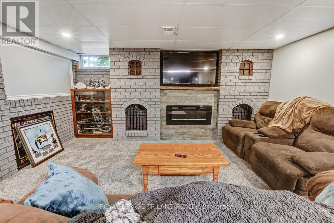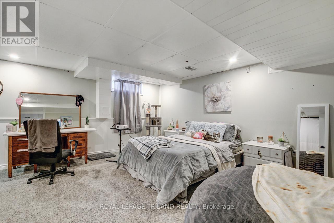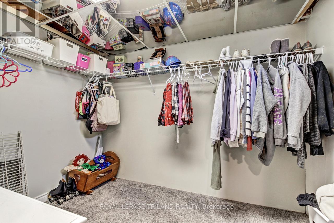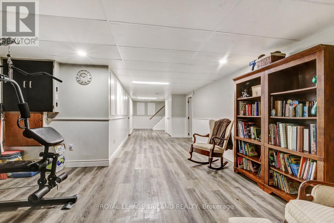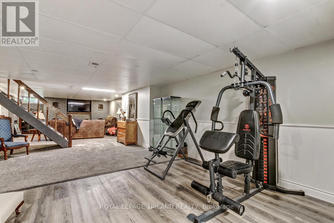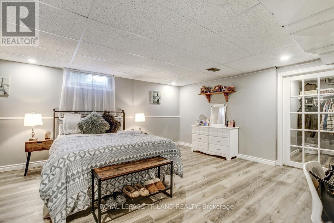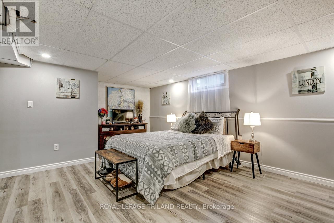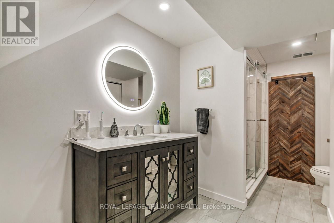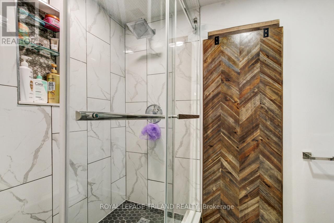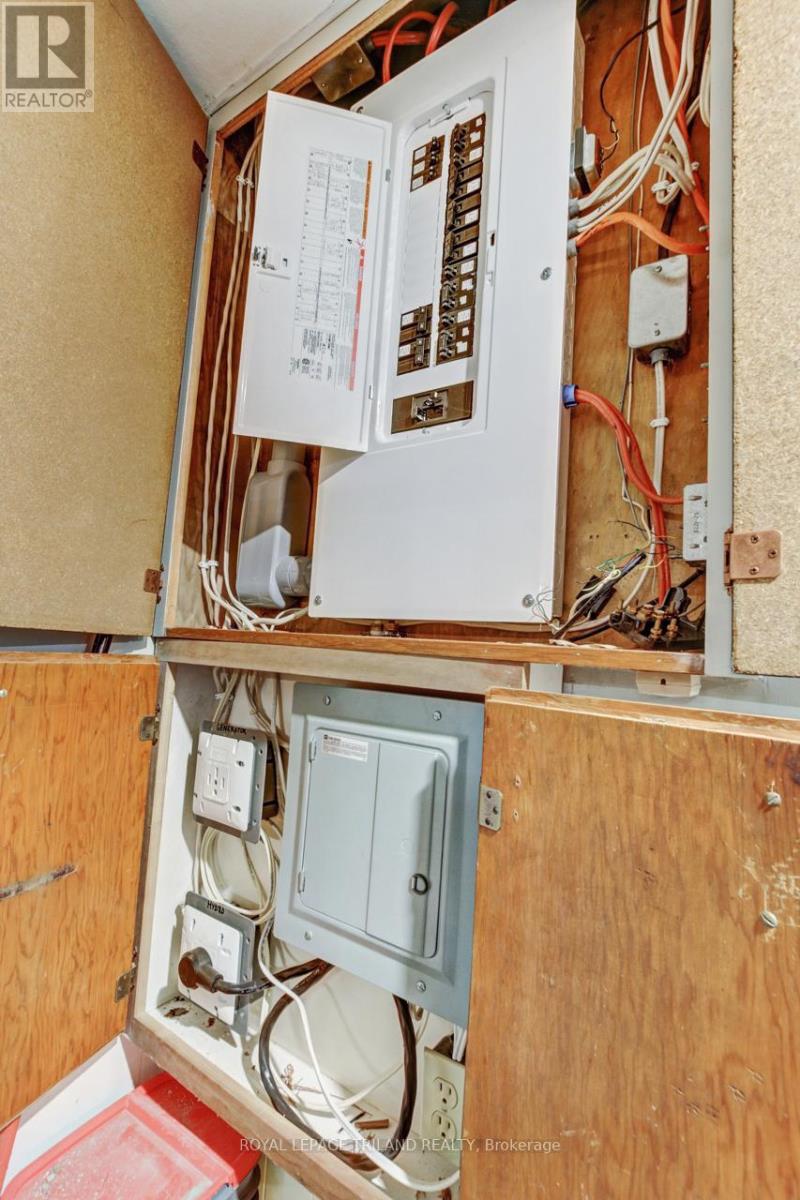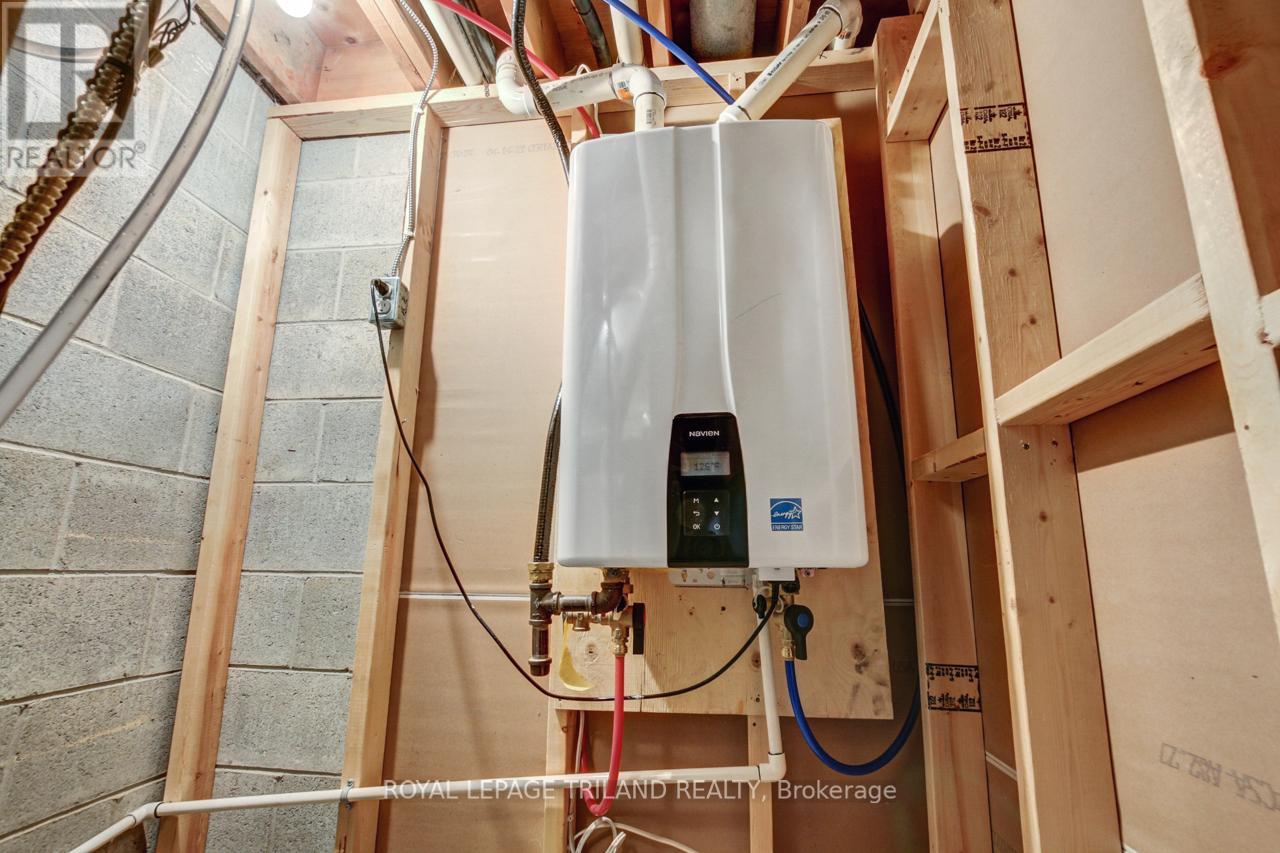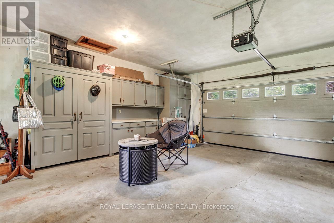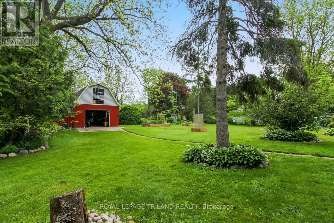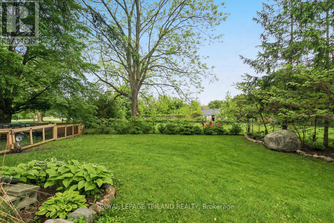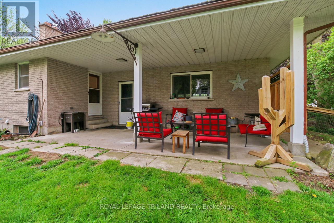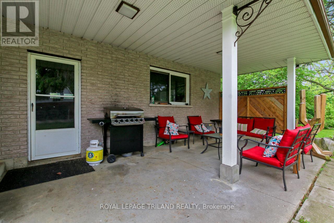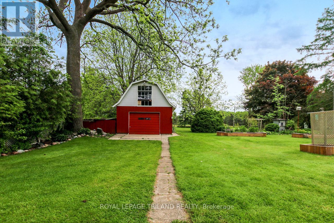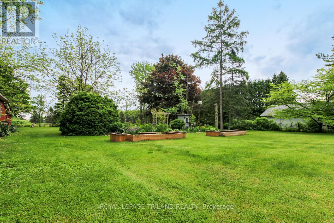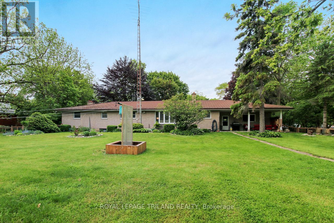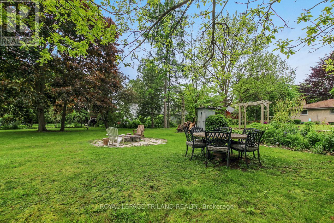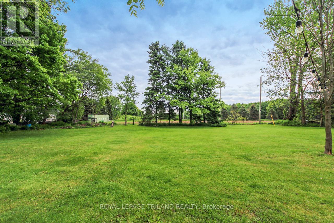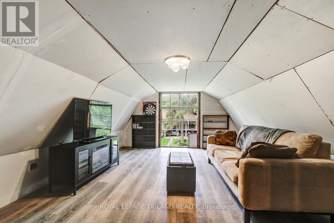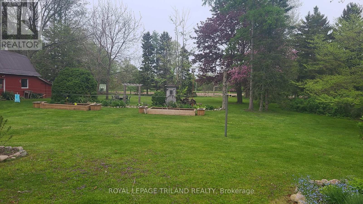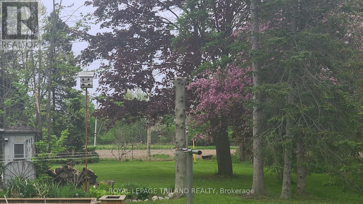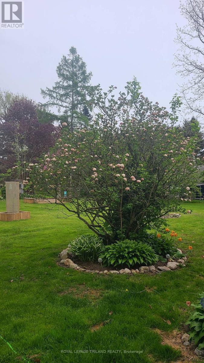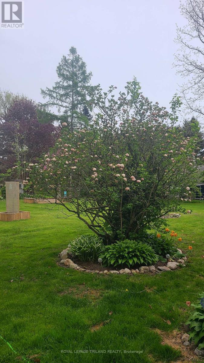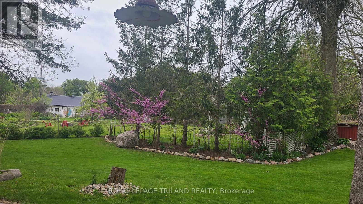5 Bedroom
3 Bathroom
1500 - 2000 sqft
Bungalow
Fireplace
Central Air Conditioning
Forced Air
$919,900
Country Charm Meets Modern Comfort Spacious Bungalow with Bonus Development Lot! Welcome to the perfect blend of peaceful country living and stylish, move-in-ready comfort. This beautifully updated Ranch offers convenient one-floor living with a fully finished basement, multiple upgrades, and plenty of space inside and out. Step inside to discover new flooring throughout, fresh paint, and fully remodeled bathrooms that bring a modern touch to this warm and inviting home. The main floor features 2 generous bedrooms, large principal rooms, and 2 cozy wood-burning fireplaces-perfect for family gatherings or quiet nights in. The fully finished basement offers 3 additional bedrooms, giving you room for guests, a home office, or growing families. Major updates include: Durable steel roof, High-efficiency tankless water heater (2025), Furnace and A/C (2021), Updated electric panel (2024). Enjoy peace of mind and bonus value with all appliances included, a top-of-the-line 85-inch TV, and even a riding lawn mower-everything you need to settle in comfortably from day one. Outside, the property boasts three outbuildings plus a massive 2-story detached shop (14x40ft) ft)-perfect for hobbyists, home-based businesses, or storage needs. BONUS: This home includes a side lot measuring of approx. 50x140 ft, ideal for future development-build a guest house, expand your outdoor living space, or explore investment possibilities. This rare find offers the best of both worlds: quiet country living with modern amenities and room to grow. (id:41954)
Property Details
|
MLS® Number
|
X12190374 |
|
Property Type
|
Single Family |
|
Community Name
|
Wallacetown |
|
Features
|
Flat Site, Dry |
|
Parking Space Total
|
10 |
Building
|
Bathroom Total
|
3 |
|
Bedrooms Above Ground
|
2 |
|
Bedrooms Below Ground
|
3 |
|
Bedrooms Total
|
5 |
|
Amenities
|
Fireplace(s) |
|
Appliances
|
Water Heater - Tankless |
|
Architectural Style
|
Bungalow |
|
Basement Development
|
Finished |
|
Basement Type
|
Full (finished) |
|
Construction Style Attachment
|
Detached |
|
Cooling Type
|
Central Air Conditioning |
|
Exterior Finish
|
Brick |
|
Fireplace Present
|
Yes |
|
Fireplace Total
|
3 |
|
Foundation Type
|
Concrete |
|
Half Bath Total
|
1 |
|
Heating Fuel
|
Natural Gas |
|
Heating Type
|
Forced Air |
|
Stories Total
|
1 |
|
Size Interior
|
1500 - 2000 Sqft |
|
Type
|
House |
|
Utility Water
|
Municipal Water |
Parking
Land
|
Acreage
|
No |
|
Sewer
|
Septic System |
|
Size Depth
|
331 Ft ,1 In |
|
Size Frontage
|
132 Ft ,4 In |
|
Size Irregular
|
132.4 X 331.1 Ft ; 49.66x139.95 |
|
Size Total Text
|
132.4 X 331.1 Ft ; 49.66x139.95|1/2 - 1.99 Acres |
Rooms
| Level |
Type |
Length |
Width |
Dimensions |
|
Lower Level |
Bedroom |
4.57 m |
4.57 m |
4.57 m x 4.57 m |
|
Lower Level |
Bedroom |
4.57 m |
4.57 m |
4.57 m x 4.57 m |
|
Lower Level |
Laundry Room |
3.07 m |
6.06 m |
3.07 m x 6.06 m |
|
Lower Level |
Recreational, Games Room |
11.88 m |
5.33 m |
11.88 m x 5.33 m |
|
Lower Level |
Family Room |
9.09 m |
5.33 m |
9.09 m x 5.33 m |
|
Lower Level |
Bedroom |
4.26 m |
5.48 m |
4.26 m x 5.48 m |
|
Main Level |
Kitchen |
2.99 m |
4.62 m |
2.99 m x 4.62 m |
|
Main Level |
Dining Room |
4.31 m |
4.62 m |
4.31 m x 4.62 m |
|
Main Level |
Family Room |
5.84 m |
4.21 m |
5.84 m x 4.21 m |
|
Main Level |
Living Room |
6.04 m |
5.48 m |
6.04 m x 5.48 m |
|
Main Level |
Primary Bedroom |
3.84 m |
4.26 m |
3.84 m x 4.26 m |
|
Main Level |
Bedroom |
3.65 m |
3.96 m |
3.65 m x 3.96 m |
https://www.realtor.ca/real-estate/28403700/9460-currie-road-duttondunwich-wallacetown-wallacetown

