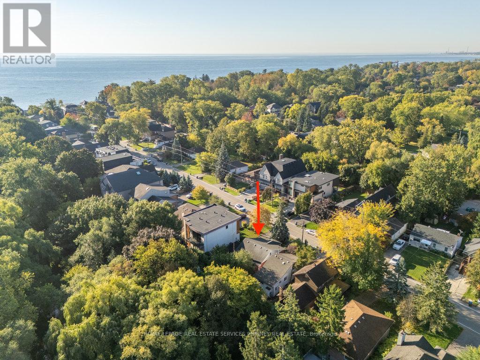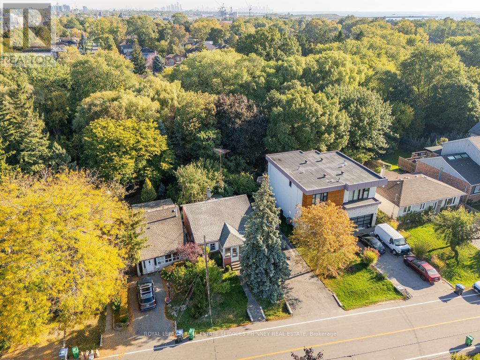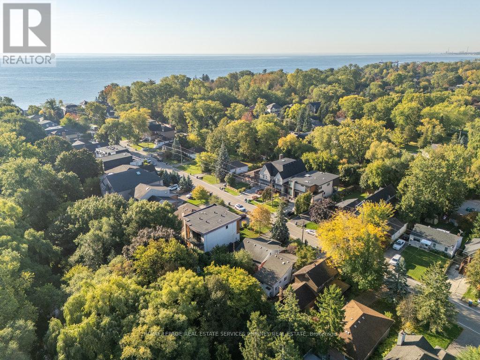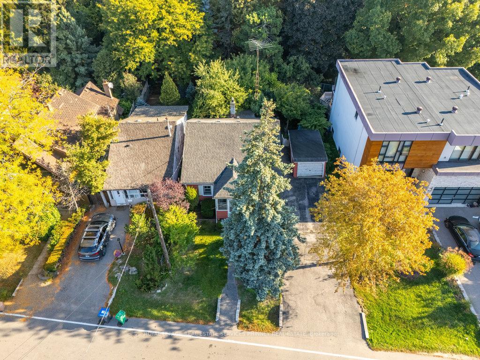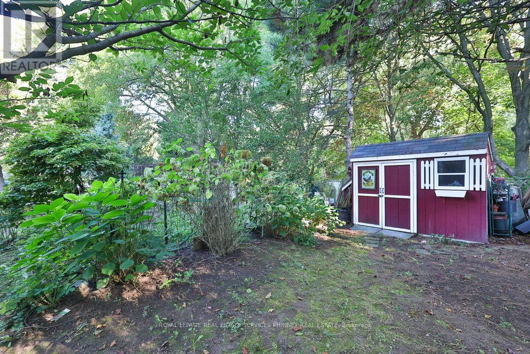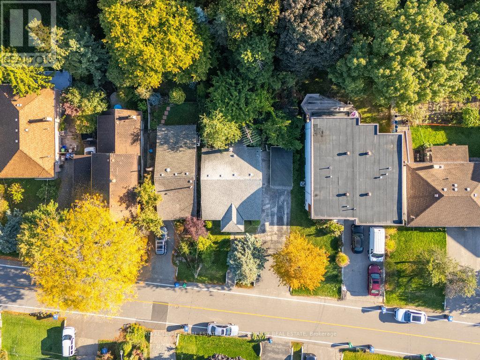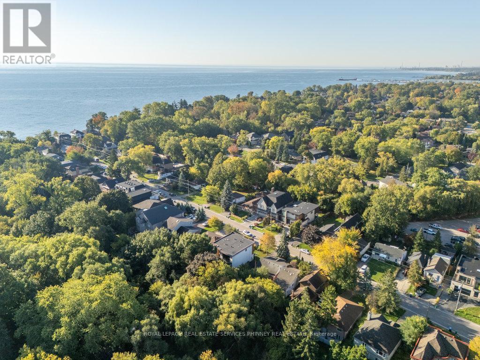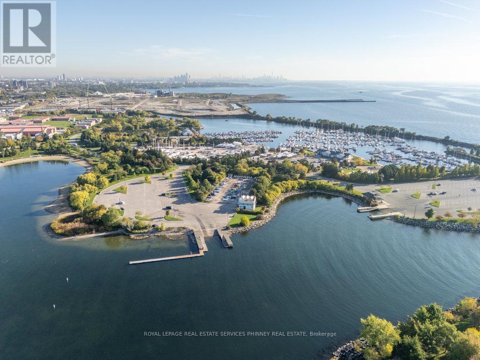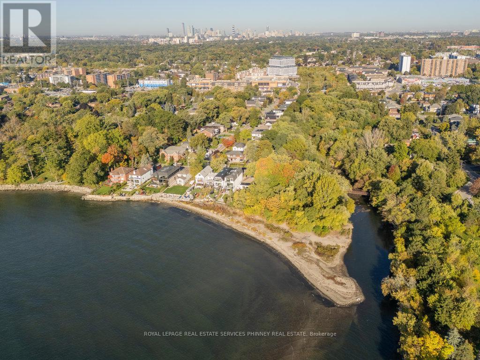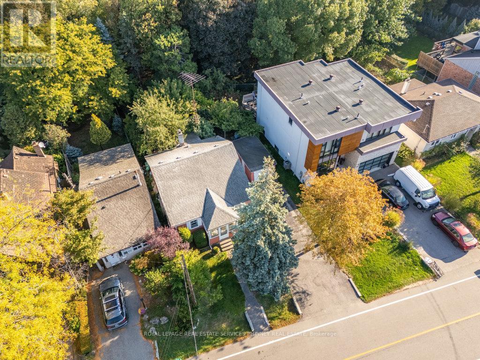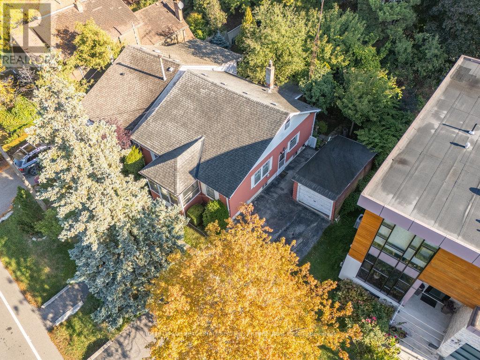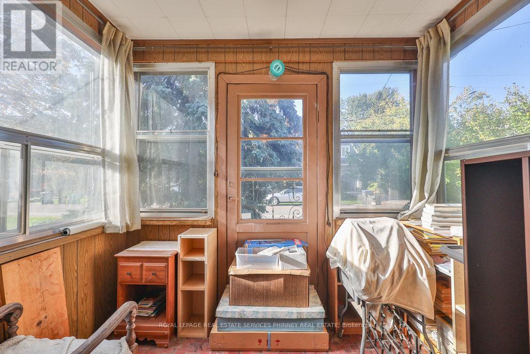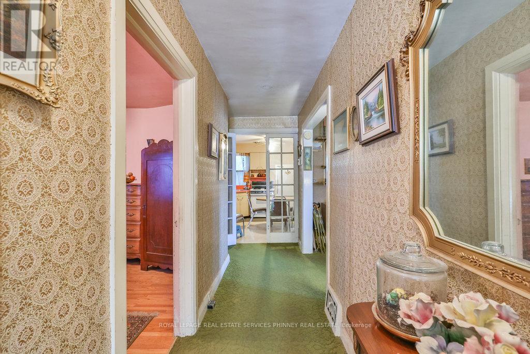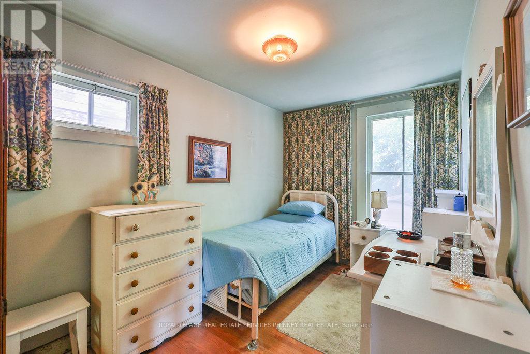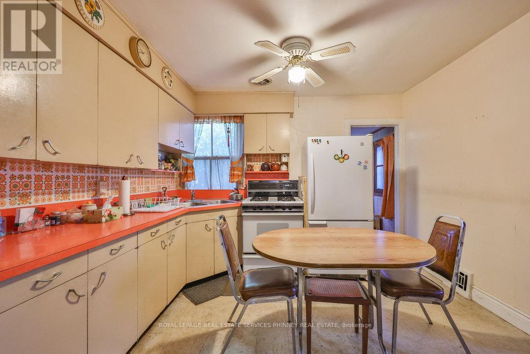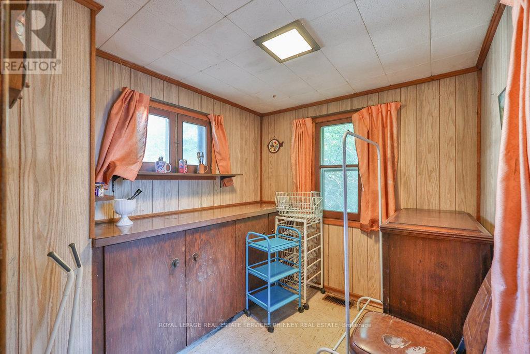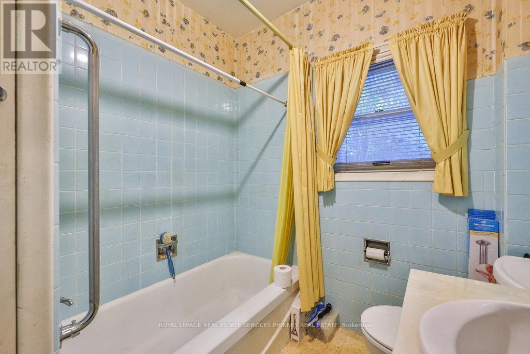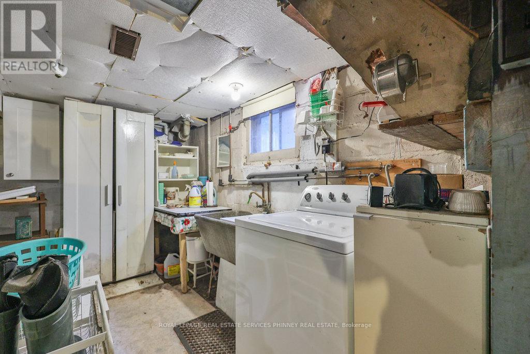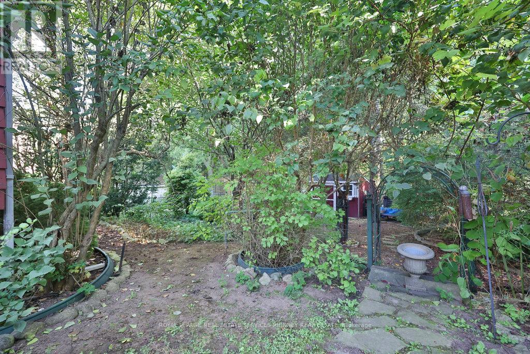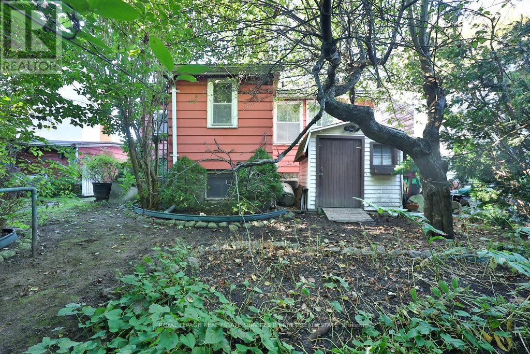945 Beechwood Avenue Mississauga (Lakeview), Ontario L5G 4E3
3 Bedroom
1 Bathroom
1100 - 1500 sqft
Bungalow
Central Air Conditioning
Forced Air
$1,099,000
Attention builders! Fantastic opportunity to build on a 50ft frontage lot with the Lake at the end of your street. Situated on a dead end street with multi-million dollar homes and a secluded backyard with a peaceful stream. Enjoy evening strolls along Lakefront Promenade Park or through Adamson Estate. Easy access to shops, restaurants, Port Credit, schools, GO train and the highway. This is a tremendous opportunity to build your dream home in a sought after lakeside community. Property being sold in "as is" condition. (id:41954)
Property Details
| MLS® Number | W12450209 |
| Property Type | Single Family |
| Community Name | Lakeview |
| Features | Irregular Lot Size |
| Parking Space Total | 5 |
Building
| Bathroom Total | 1 |
| Bedrooms Above Ground | 3 |
| Bedrooms Total | 3 |
| Appliances | Stove, Washer, Refrigerator |
| Architectural Style | Bungalow |
| Basement Development | Unfinished |
| Basement Type | Full (unfinished) |
| Construction Style Attachment | Detached |
| Cooling Type | Central Air Conditioning |
| Exterior Finish | Aluminum Siding |
| Foundation Type | Block |
| Heating Fuel | Natural Gas |
| Heating Type | Forced Air |
| Stories Total | 1 |
| Size Interior | 1100 - 1500 Sqft |
| Type | House |
| Utility Water | Municipal Water |
Parking
| Detached Garage | |
| Garage |
Land
| Acreage | No |
| Sewer | Sanitary Sewer |
| Size Depth | 118 Ft ,7 In |
| Size Frontage | 50 Ft ,7 In |
| Size Irregular | 50.6 X 118.6 Ft ; 104.54 Depth On Right Side |
| Size Total Text | 50.6 X 118.6 Ft ; 104.54 Depth On Right Side |
Rooms
| Level | Type | Length | Width | Dimensions |
|---|---|---|---|---|
| Main Level | Kitchen | 3.38 m | 3.48 m | 3.38 m x 3.48 m |
| Main Level | Living Room | 6.38 m | 3.15 m | 6.38 m x 3.15 m |
| Main Level | Primary Bedroom | 3.58 m | 3.53 m | 3.58 m x 3.53 m |
| Main Level | Bedroom | 3.96 m | 2.39 m | 3.96 m x 2.39 m |
| Main Level | Den | 1.98 m | 3.48 m | 1.98 m x 3.48 m |
https://www.realtor.ca/real-estate/28962756/945-beechwood-avenue-mississauga-lakeview-lakeview
Interested?
Contact us for more information
