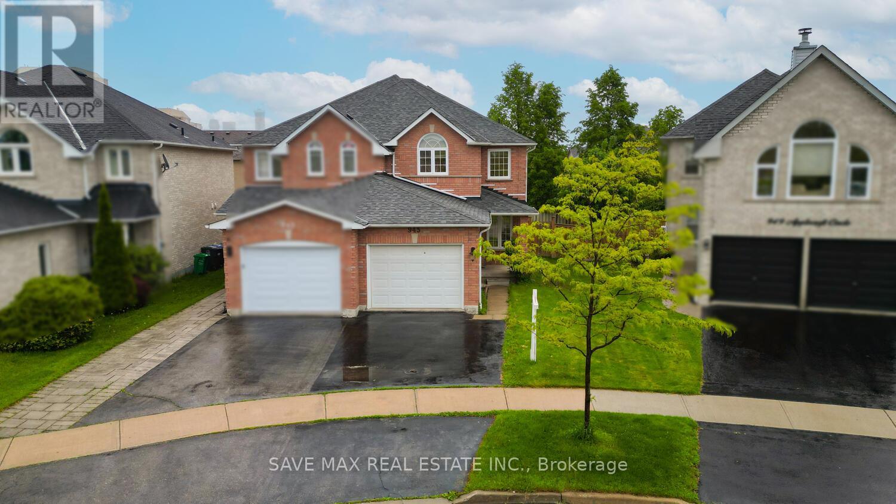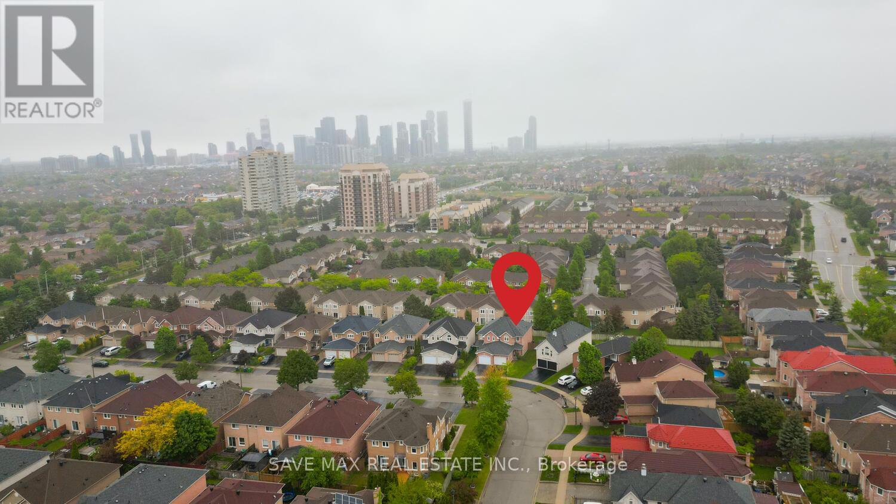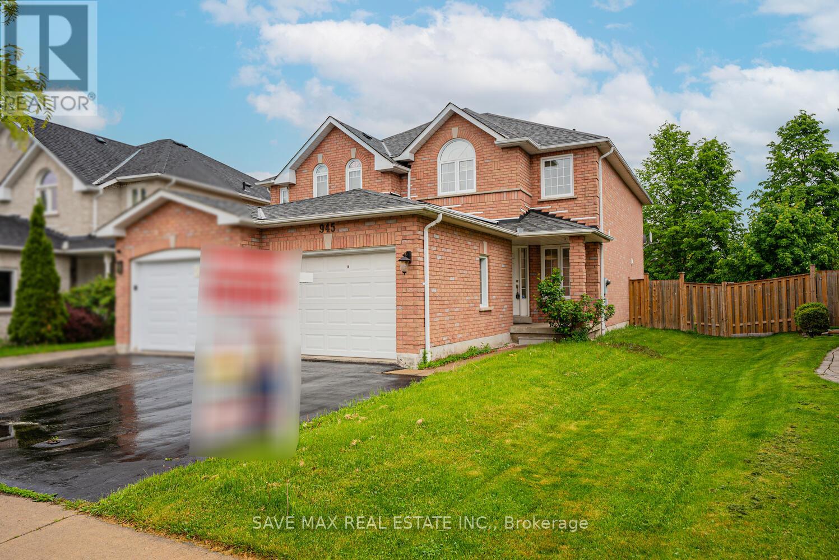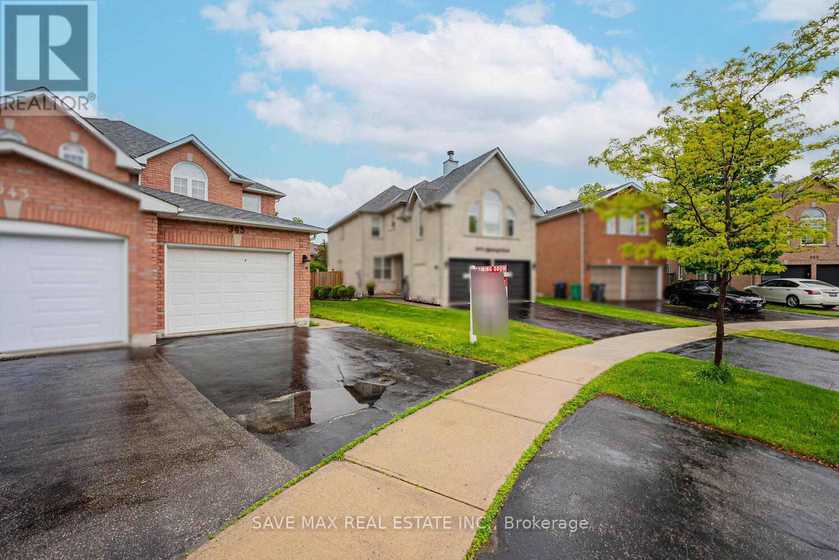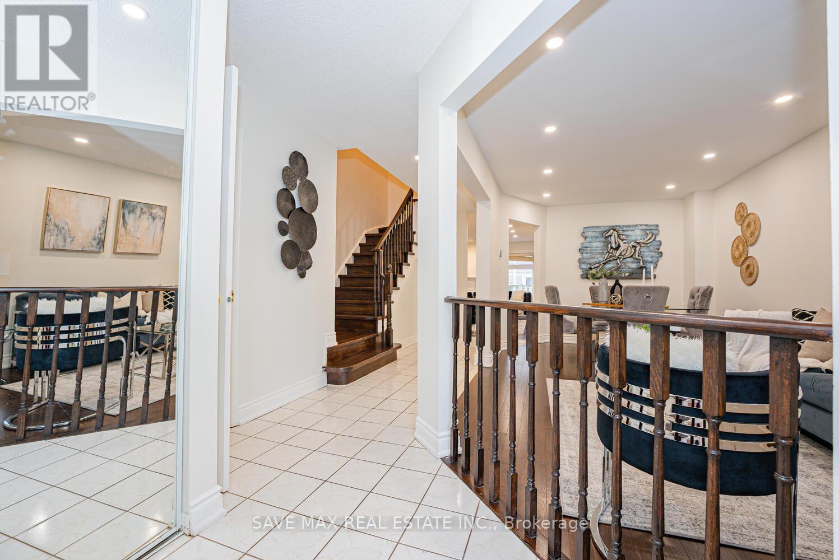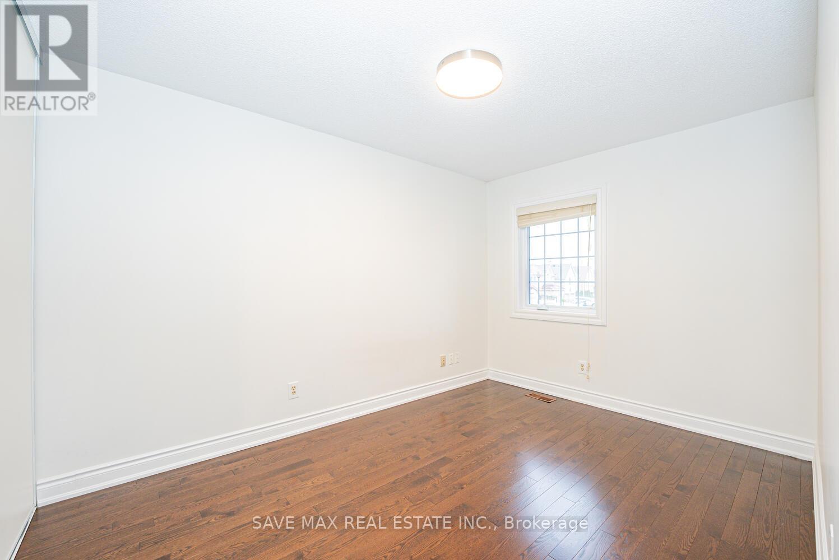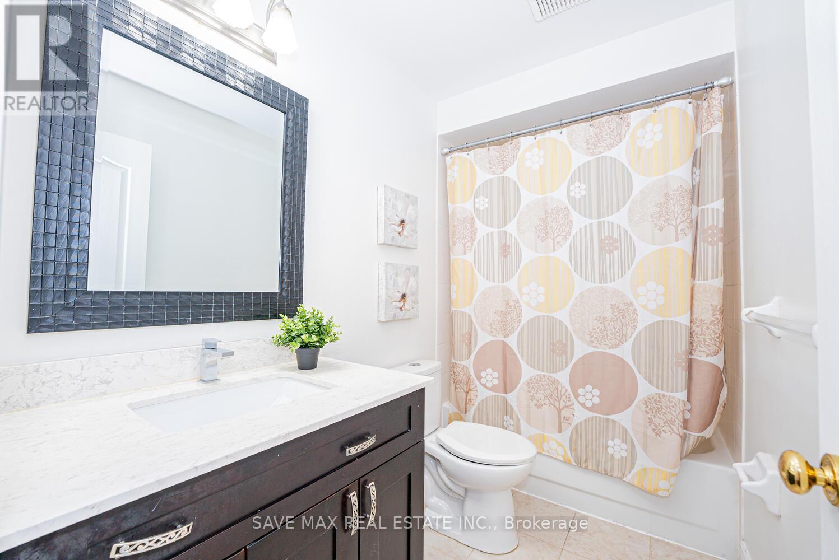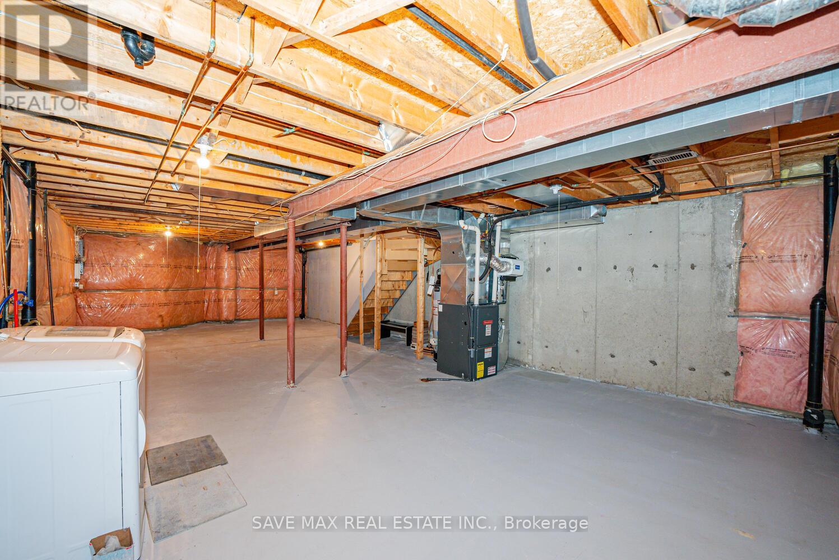3 Bedroom
3 Bathroom
1500 - 2000 sqft
Fireplace
Central Air Conditioning
Forced Air
$970,000
This Stunning two-story Semidetached is situated in prime location, features great floor plan including open dining and living room, 3 good size bedrooms and 3 bathrooms, large driveway with two parkings, covered porch, cozy backyard with a deck. All of this situated in a convenient, friendly neighborhood with outstanding schools, only minutes away from marvelous Streetsville and downtown of Mississauga. This home also features fully upgraded bathrooms, granite kitchen countertop, hardwood floors and stairs. This home has separate living, family and dining rooms. The backyard is full of space for gardening and entertaining including a deck. (id:41954)
Property Details
|
MLS® Number
|
W12185557 |
|
Property Type
|
Single Family |
|
Community Name
|
East Credit |
|
Amenities Near By
|
Hospital, Park, Place Of Worship, Public Transit, Schools |
|
Parking Space Total
|
2 |
Building
|
Bathroom Total
|
3 |
|
Bedrooms Above Ground
|
3 |
|
Bedrooms Total
|
3 |
|
Age
|
31 To 50 Years |
|
Basement Development
|
Unfinished |
|
Basement Type
|
N/a (unfinished) |
|
Construction Style Attachment
|
Semi-detached |
|
Cooling Type
|
Central Air Conditioning |
|
Exterior Finish
|
Brick |
|
Fireplace Present
|
Yes |
|
Flooring Type
|
Hardwood, Tile |
|
Half Bath Total
|
1 |
|
Heating Fuel
|
Natural Gas |
|
Heating Type
|
Forced Air |
|
Stories Total
|
2 |
|
Size Interior
|
1500 - 2000 Sqft |
|
Type
|
House |
|
Utility Water
|
Municipal Water |
Parking
Land
|
Acreage
|
No |
|
Land Amenities
|
Hospital, Park, Place Of Worship, Public Transit, Schools |
|
Sewer
|
Sanitary Sewer |
|
Size Depth
|
110 Ft |
|
Size Frontage
|
24 Ft ,6 In |
|
Size Irregular
|
24.5 X 110 Ft |
|
Size Total Text
|
24.5 X 110 Ft |
|
Zoning Description
|
Rm5 |
Rooms
| Level |
Type |
Length |
Width |
Dimensions |
|
Second Level |
Bathroom |
|
|
Measurements not available |
|
Second Level |
Primary Bedroom |
3.73 m |
4.57 m |
3.73 m x 4.57 m |
|
Second Level |
Bedroom 2 |
3.73 m |
2.74 m |
3.73 m x 2.74 m |
|
Second Level |
Bedroom 3 |
3.35 m |
2.67 m |
3.35 m x 2.67 m |
|
Second Level |
Bathroom |
|
|
Measurements not available |
|
Ground Level |
Living Room |
3.05 m |
5.79 m |
3.05 m x 5.79 m |
|
Ground Level |
Dining Room |
3.05 m |
5.79 m |
3.05 m x 5.79 m |
|
Ground Level |
Kitchen |
2.36 m |
2.74 m |
2.36 m x 2.74 m |
|
Ground Level |
Family Room |
3.05 m |
2.74 m |
3.05 m x 2.74 m |
|
Ground Level |
Eating Area |
2.36 m |
2.13 m |
2.36 m x 2.13 m |
|
Ground Level |
Bathroom |
|
|
Measurements not available |
https://www.realtor.ca/real-estate/28393843/945-applecroft-circle-mississauga-east-credit-east-credit
