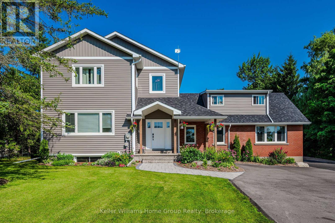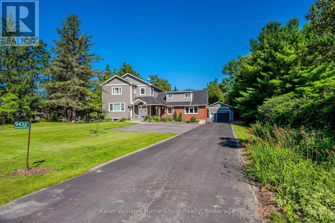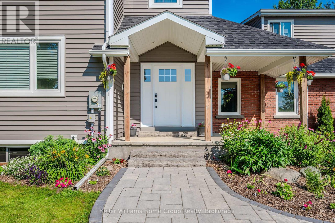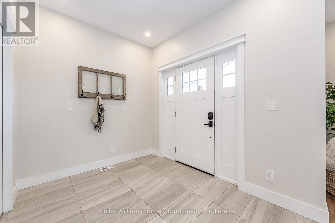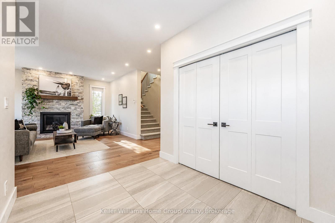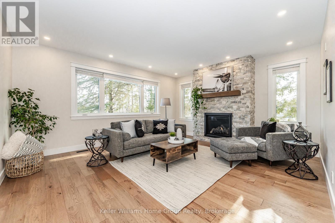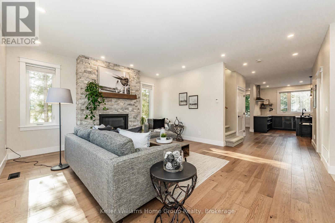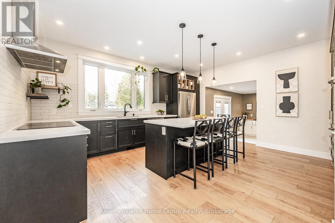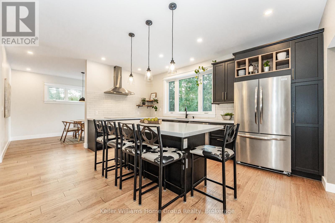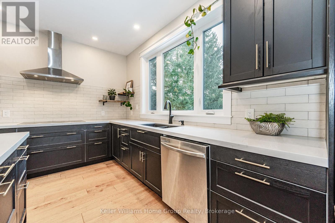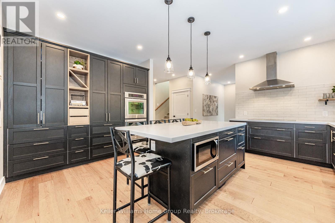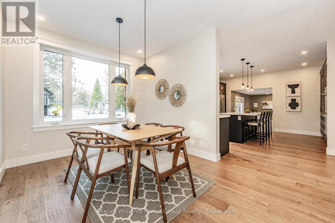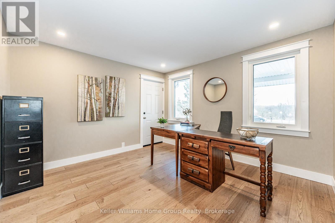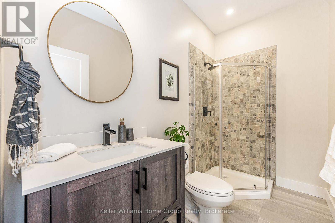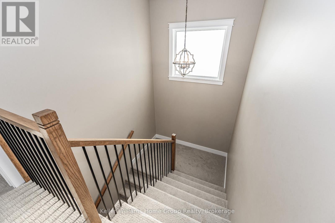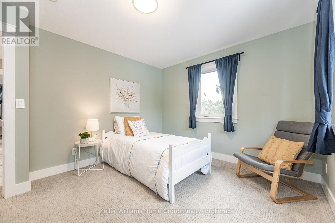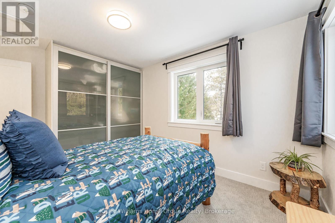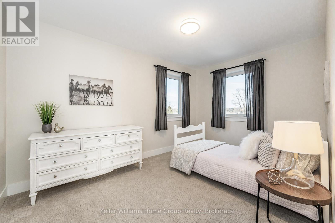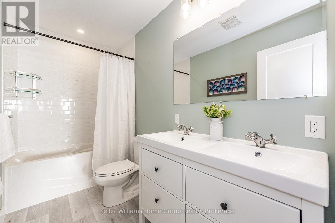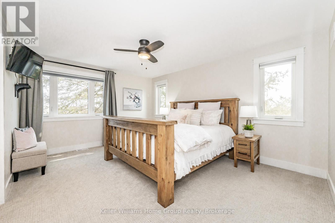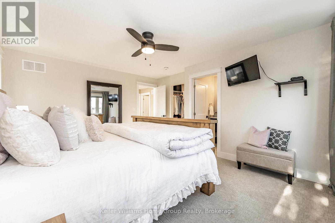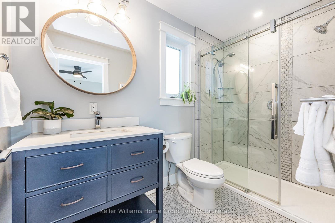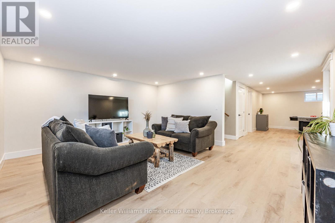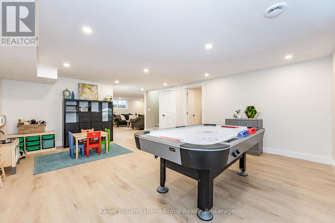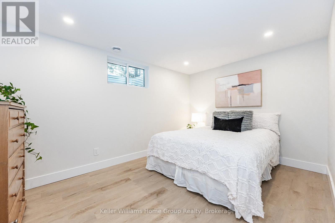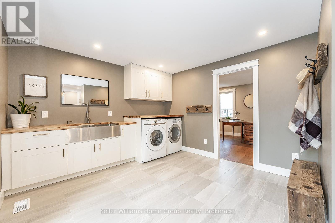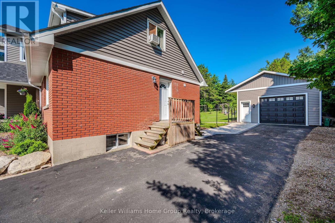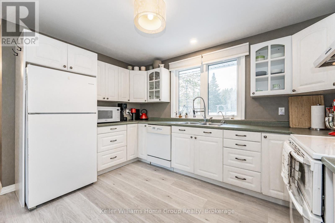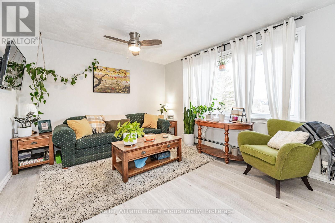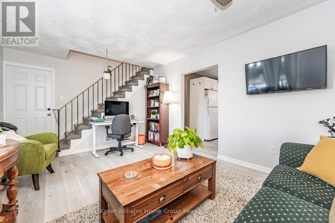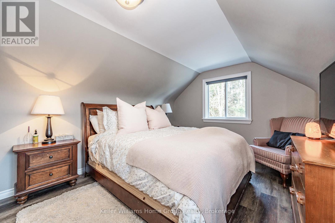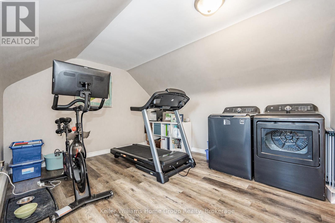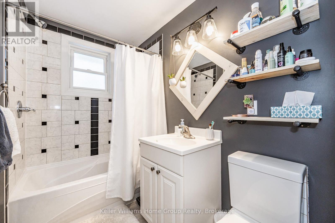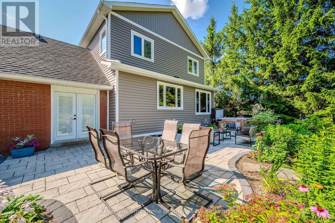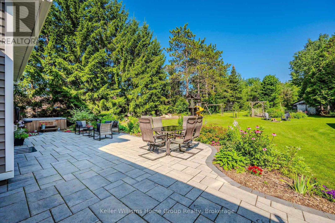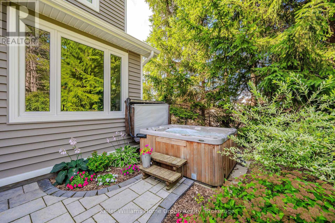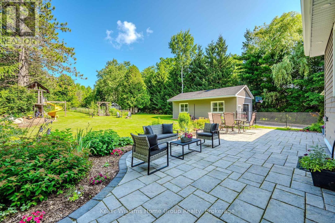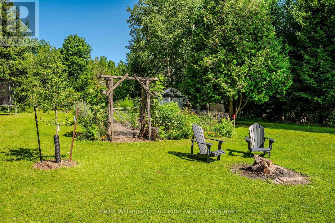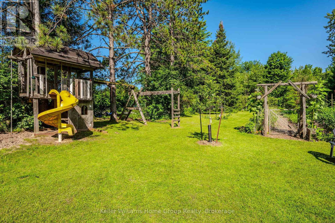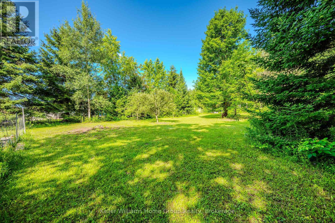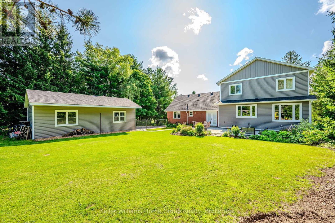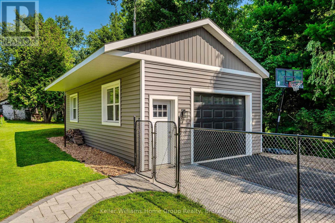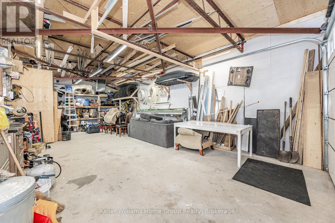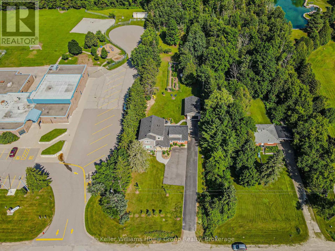9432 Wellington Road 124 Erin, Ontario N0P 1T0
$1,675,000
Six Reasons to call this Home!! #6 - The Finishes! Dreaming of 9 ceilings? Custom new-build quality? Quartz counters? Wide-plank floors? Windows galore? Stone fireplace? Come see the thoughtfulness at every turn. #5 - The Main House main floor is highlighted by a sprawling kitchen with quartz counters/island, hardwood cabinets, stainless appliances & a double oven. The bright living room is anchored by a stone hearth & flows beautifully with the kitchen and entry. Also on this floor are a lovely laundry room (who uses lovely to describe a laundry? you will!), a main floor office & a formal dining room. #4 - The Upstairs beyond the gentle-sloped stair case there are 4 bedrooms & every bedroom has windows on two walls. On this quietly carpeted level are 2 baths, a walk-in primary closet, & the best vantage point to catch a sunrise across the open landscape to the east and south. #3 - The Basement includes a 5th bedroom, a sprawling entertainment area & over 700 sq ft of storage in the original basement. The mechanical room is to drool over, gas furnace & a/c comfort the main house while boiler radiant heat warms the in-law suite & garage floor. The iron-filter, water softener & in-line water heater finish the space. The pristine electrical panel serves the whole home with 100 amps left over for the garage/shop. #2 - Income-producing apartment with main floor kitchen, living room, full bath & 2 above-grade bedrooms. #1 - Beyond the home, there is a 32' x 16'+ 10 tall shop with heated concrete floor & insulated 10'w x 8'h garage door. Outdoors park 14 vehicles on the newly paved driveway adorned with interlock walkways & patio. Enjoy the playground, the perfect flat spot for a rink behind the garage, the copious gardens, the serene woods or the simple brook running the side of the driveway. Come, wander and imagine this space for multiple generations of your family or rural haven with income helper. (id:41954)
Open House
This property has open houses!
5:00 pm
Ends at:7:00 pm
2:00 pm
Ends at:4:00 pm
Property Details
| MLS® Number | X12212613 |
| Property Type | Single Family |
| Community Name | Rural Erin |
| Features | Flat Site, Lighting, Dry, Sump Pump |
| Parking Space Total | 14 |
| Structure | Shed |
Building
| Bathroom Total | 4 |
| Bedrooms Above Ground | 6 |
| Bedrooms Below Ground | 1 |
| Bedrooms Total | 7 |
| Age | 0 To 5 Years |
| Appliances | Hot Tub, Water Purifier, Water Heater, Water Softener, Central Vacuum, Dishwasher, Dryer, Microwave, Hood Fan, Stove, Washer, Window Coverings, Refrigerator |
| Basement Development | Finished |
| Basement Type | Full (finished) |
| Construction Style Attachment | Detached |
| Cooling Type | Central Air Conditioning |
| Exterior Finish | Brick, Stone |
| Fire Protection | Smoke Detectors |
| Fireplace Present | Yes |
| Fireplace Total | 1 |
| Foundation Type | Block |
| Heating Fuel | Natural Gas |
| Heating Type | Hot Water Radiator Heat |
| Stories Total | 2 |
| Size Interior | 3000 - 3500 Sqft |
| Type | House |
| Utility Water | Drilled Well |
Parking
| Detached Garage | |
| Garage |
Land
| Acreage | No |
| Fence Type | Fully Fenced, Fenced Yard |
| Sewer | Septic System |
| Size Depth | 427 Ft |
| Size Frontage | 100 Ft |
| Size Irregular | 100 X 427 Ft |
| Size Total Text | 100 X 427 Ft|1/2 - 1.99 Acres |
| Zoning Description | N/a |
Rooms
| Level | Type | Length | Width | Dimensions |
|---|---|---|---|---|
| Second Level | Bedroom | 3.99 m | 3.35 m | 3.99 m x 3.35 m |
| Second Level | Bedroom | 4.11 m | 4.1 m | 4.11 m x 4.1 m |
| Second Level | Bathroom | 1.51 m | 2.87 m | 1.51 m x 2.87 m |
| Second Level | Bathroom | 3.1 m | 1.51 m | 3.1 m x 1.51 m |
| Second Level | Bedroom | 4.49 m | 4.66 m | 4.49 m x 4.66 m |
| Second Level | Exercise Room | 3.87 m | 4.66 m | 3.87 m x 4.66 m |
| Second Level | Primary Bedroom | 4.72 m | 4.09 m | 4.72 m x 4.09 m |
| Second Level | Bedroom | 4.14 m | 3 m | 4.14 m x 3 m |
| Basement | Bedroom | 2.88 m | 4.06 m | 2.88 m x 4.06 m |
| Basement | Den | 2.65 m | 3.34 m | 2.65 m x 3.34 m |
| Basement | Family Room | 5.2 m | 4.59 m | 5.2 m x 4.59 m |
| Basement | Recreational, Games Room | 5.63 m | 6.73 m | 5.63 m x 6.73 m |
| Basement | Cold Room | 4.95 m | 3.23 m | 4.95 m x 3.23 m |
| Basement | Utility Room | 9.23 m | 6.95 m | 9.23 m x 6.95 m |
| Basement | Utility Room | 2.76 m | 3.63 m | 2.76 m x 3.63 m |
| Main Level | Bathroom | 1.54 m | 2.41 m | 1.54 m x 2.41 m |
| Main Level | Kitchen | 3.84 m | 3.45 m | 3.84 m x 3.45 m |
| Main Level | Living Room | 5.42 m | 3.47 m | 5.42 m x 3.47 m |
| Main Level | Living Room | 5.33 m | 4.72 m | 5.33 m x 4.72 m |
| Main Level | Foyer | 2.91 m | 2.35 m | 2.91 m x 2.35 m |
| Main Level | Kitchen | 5.49 m | 4.92 m | 5.49 m x 4.92 m |
| Main Level | Dining Room | 3.18 m | 4.22 m | 3.18 m x 4.22 m |
| Main Level | Bathroom | 2.79 m | 1.5 m | 2.79 m x 1.5 m |
| Main Level | Bedroom | 3.71 m | 3.48 m | 3.71 m x 3.48 m |
| Main Level | Laundry Room | 3.61 m | 3.45 m | 3.61 m x 3.45 m |
Utilities
| Cable | Installed |
| Electricity | Installed |
| Wireless | Available |
https://www.realtor.ca/real-estate/28451055/9432-wellington-road-124-erin-rural-erin
Interested?
Contact us for more information
