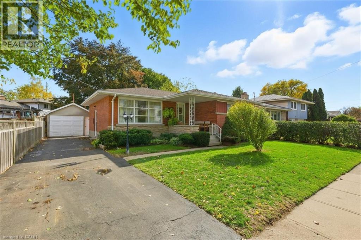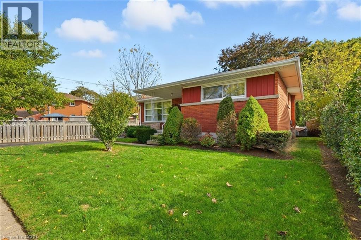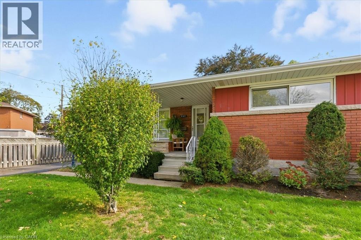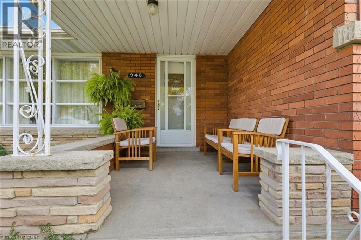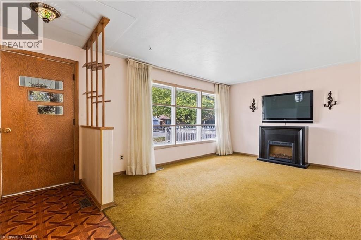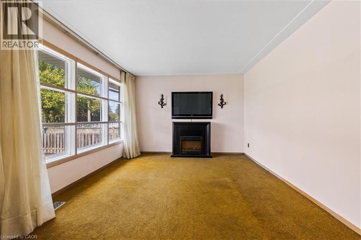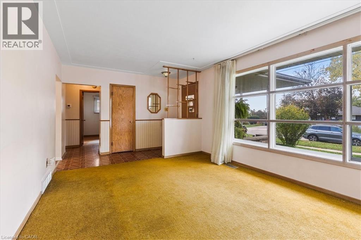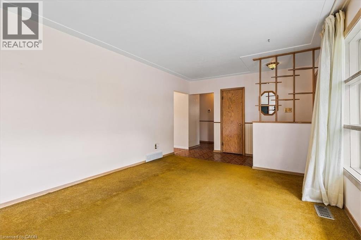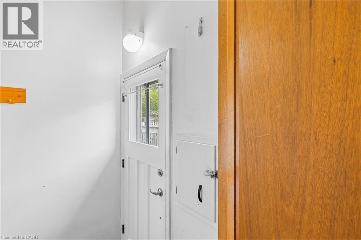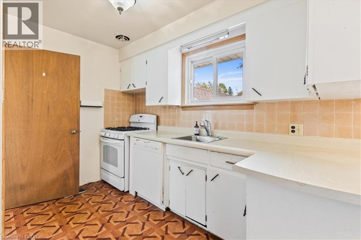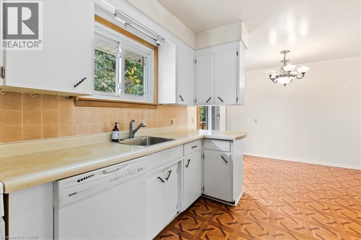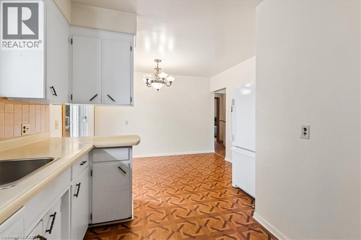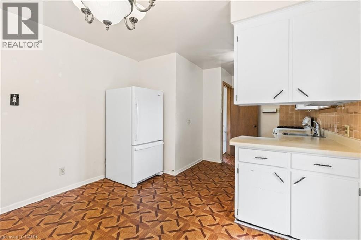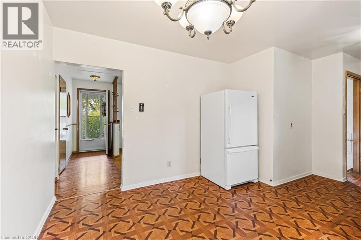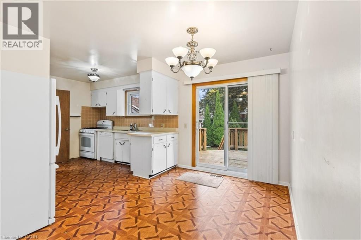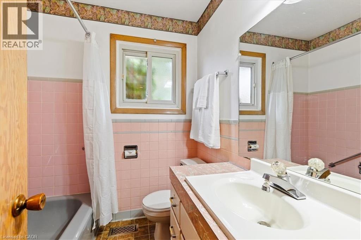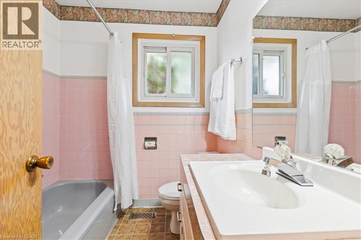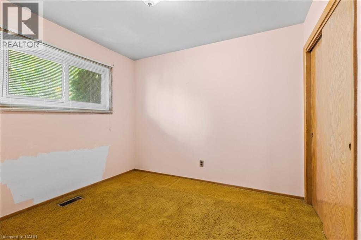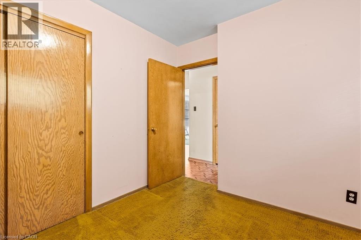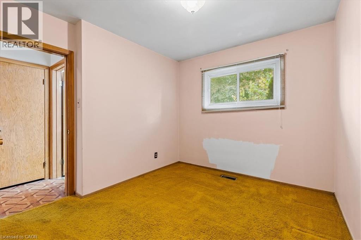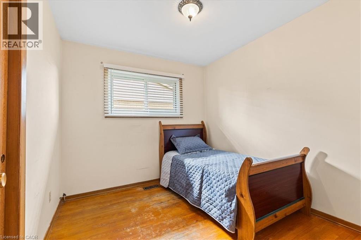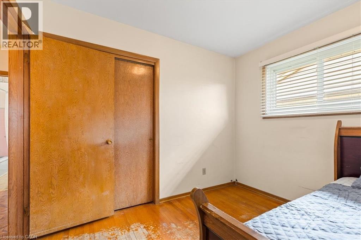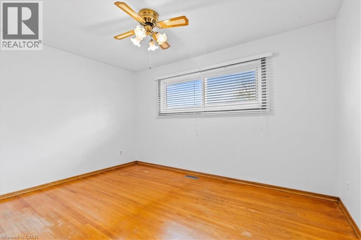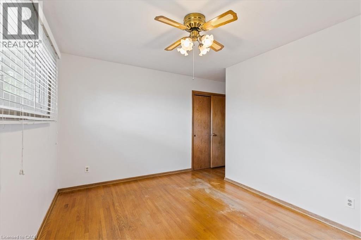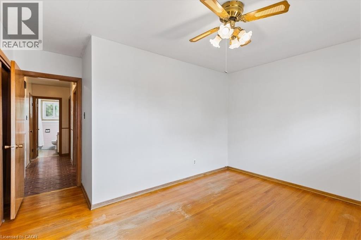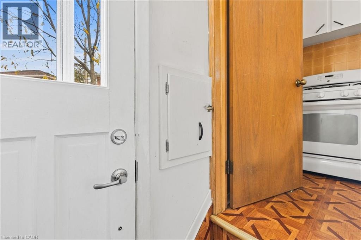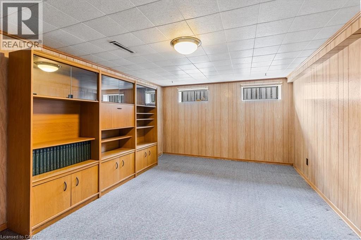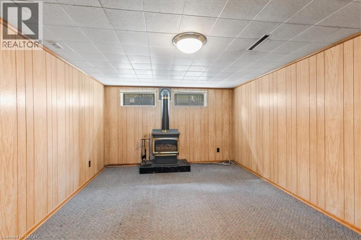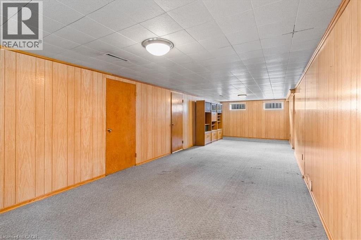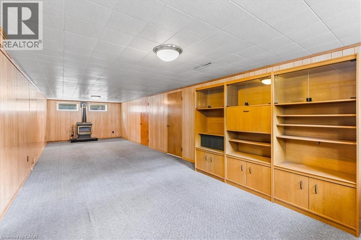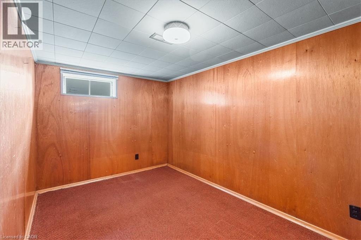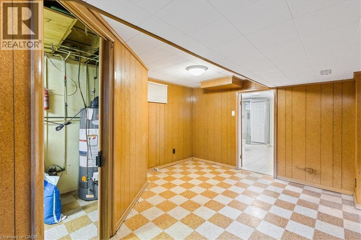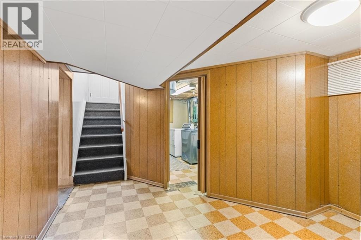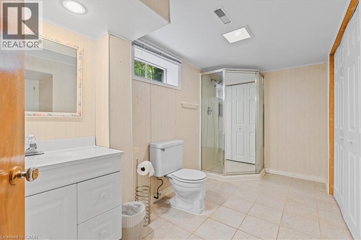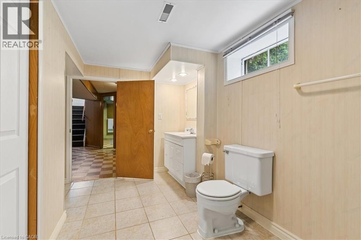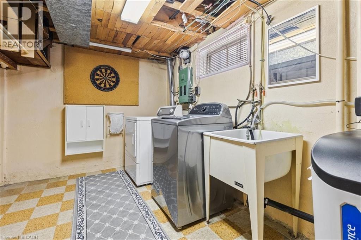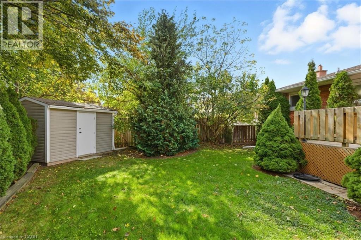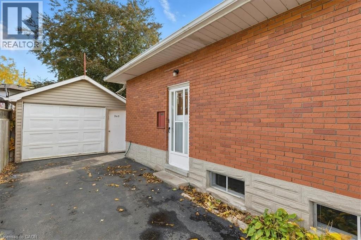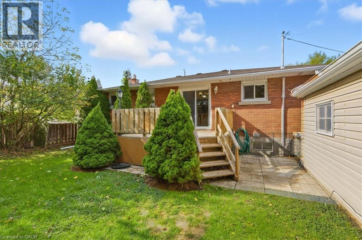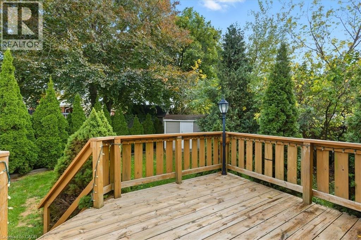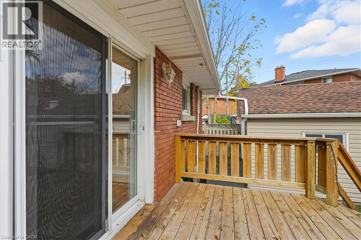943 Winterhalt Avenue Cambridge, Ontario N3H 4J7
$500,000
This brick bungalow has been lovingly maintained for 32 years. The inviting, covered verandah adds to the curb appeal. The main level layout features 3 bedrooms. There is hardwood flooring in the bedrooms and under the living room carpet. The sliding door walkout from the dining area leads to a wood deck and a private fenced yard. The extra long driveway will park your larger vehicles. The spacious detached garage is convenient for parking or for working on hobbies. The convenient side door leads to the lower level, and offers excellent in-law potential! The location is within walking distance to many schools, parks and shopping. The central air was installed in June '24. This is a great starter or retirement home! (id:41954)
Open House
This property has open houses!
2:00 am
Ends at:4:00 pm
2:00 am
Ends at:4:00 pm
Property Details
| MLS® Number | 40779262 |
| Property Type | Single Family |
| Amenities Near By | Hospital, Park, Place Of Worship, Playground, Public Transit, Schools |
| Equipment Type | Rental Water Softener, Water Heater |
| Features | Paved Driveway |
| Parking Space Total | 4 |
| Rental Equipment Type | Rental Water Softener, Water Heater |
| Structure | Porch |
Building
| Bathroom Total | 3 |
| Bedrooms Above Ground | 3 |
| Bedrooms Total | 3 |
| Appliances | Dryer, Refrigerator, Stove, Washer |
| Architectural Style | Bungalow |
| Basement Development | Partially Finished |
| Basement Type | Full (partially Finished) |
| Constructed Date | 1957 |
| Construction Style Attachment | Detached |
| Cooling Type | Central Air Conditioning |
| Exterior Finish | Brick |
| Foundation Type | Block |
| Half Bath Total | 1 |
| Heating Fuel | Natural Gas |
| Heating Type | Forced Air |
| Stories Total | 1 |
| Size Interior | 1601 Sqft |
| Type | House |
| Utility Water | Municipal Water |
Parking
| Detached Garage |
Land
| Access Type | Highway Access |
| Acreage | No |
| Fence Type | Fence |
| Land Amenities | Hospital, Park, Place Of Worship, Playground, Public Transit, Schools |
| Sewer | Municipal Sewage System |
| Size Depth | 104 Ft |
| Size Frontage | 55 Ft |
| Size Total Text | Under 1/2 Acre |
| Zoning Description | R4 |
Rooms
| Level | Type | Length | Width | Dimensions |
|---|---|---|---|---|
| Lower Level | Laundry Room | 14'11'' x 7'11'' | ||
| Lower Level | Cold Room | 8'10'' x 4'6'' | ||
| Lower Level | Other | 13'10'' x 11'0'' | ||
| Lower Level | Den | 12'10'' x 7'9'' | ||
| Lower Level | 3pc Bathroom | 12'8'' x 9'2'' | ||
| Lower Level | Recreation Room | 35'8'' x 10'11'' | ||
| Main Level | Dinette | 11'4'' x 7'11'' | ||
| Main Level | 2pc Bathroom | 6'6'' x 6'4'' | ||
| Main Level | Bedroom | 9'9'' x 9'0'' | ||
| Main Level | Bedroom | 10'1'' x 9'10'' | ||
| Main Level | Primary Bedroom | 13'7'' x 13'3'' | ||
| Main Level | Kitchen | 11'4'' x 10'9'' | ||
| Main Level | Living Room | 15'1'' x 11'7'' |
https://www.realtor.ca/real-estate/29019019/943-winterhalt-avenue-cambridge
Interested?
Contact us for more information
