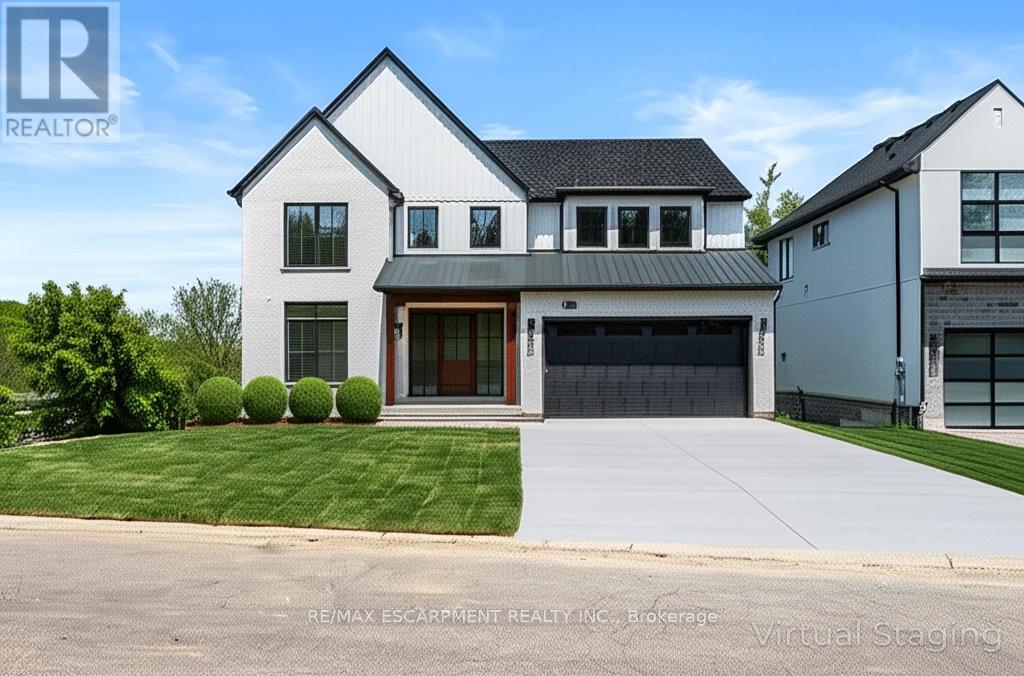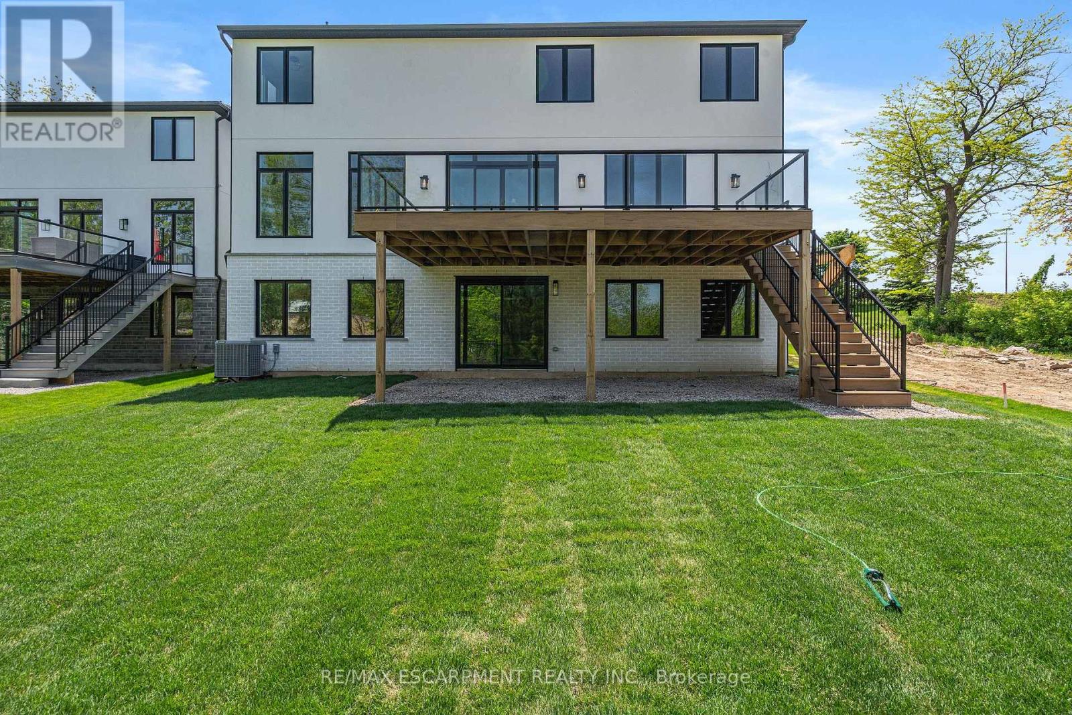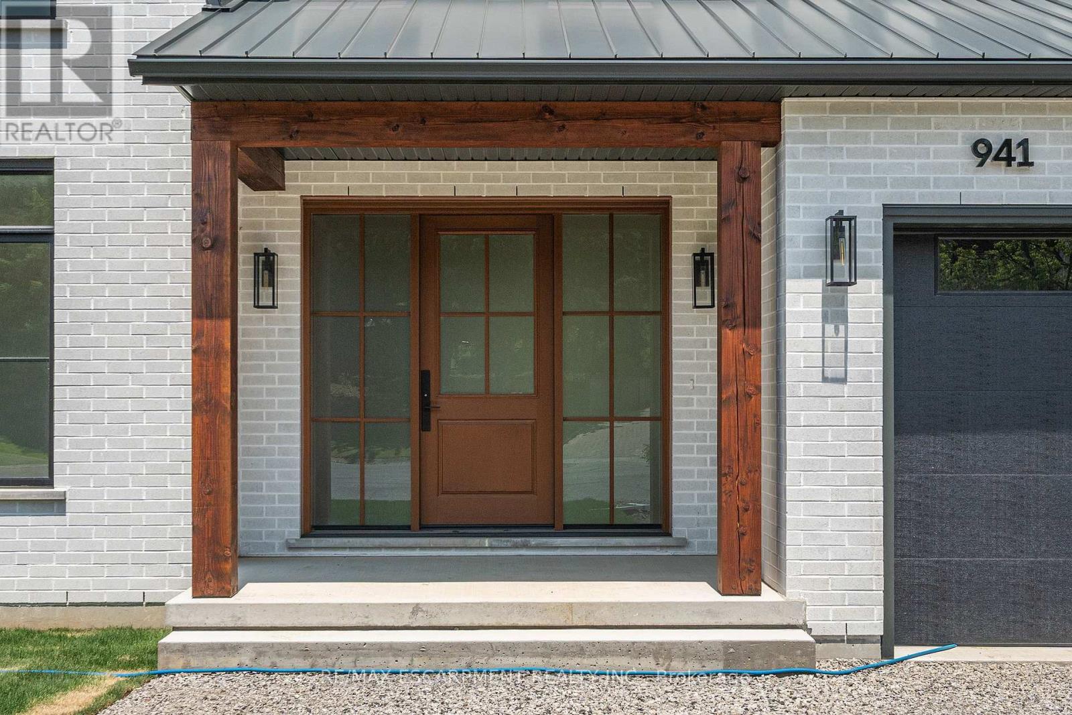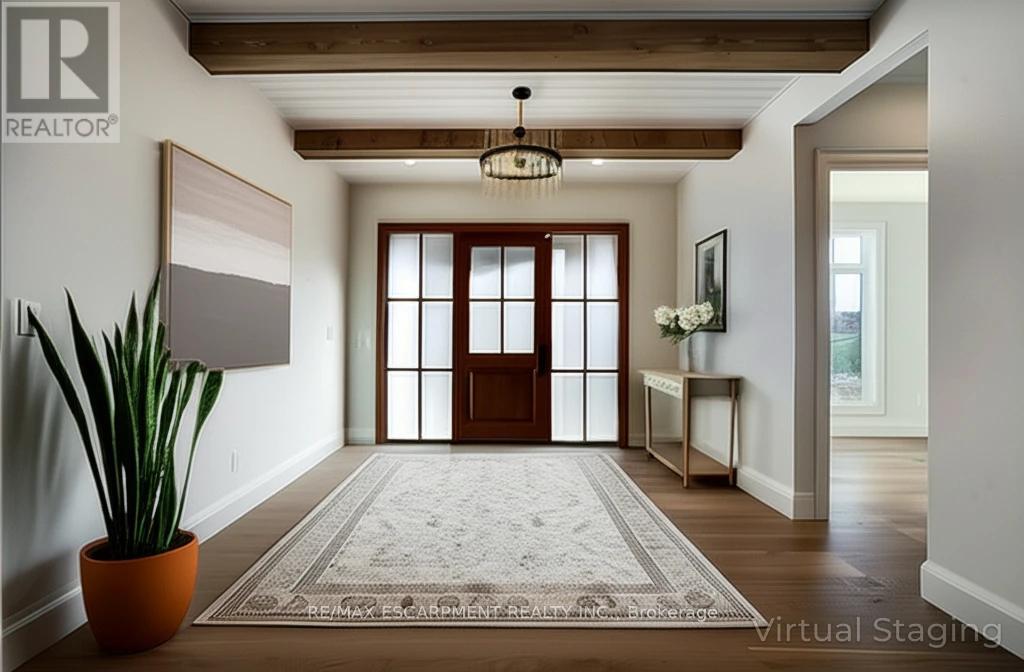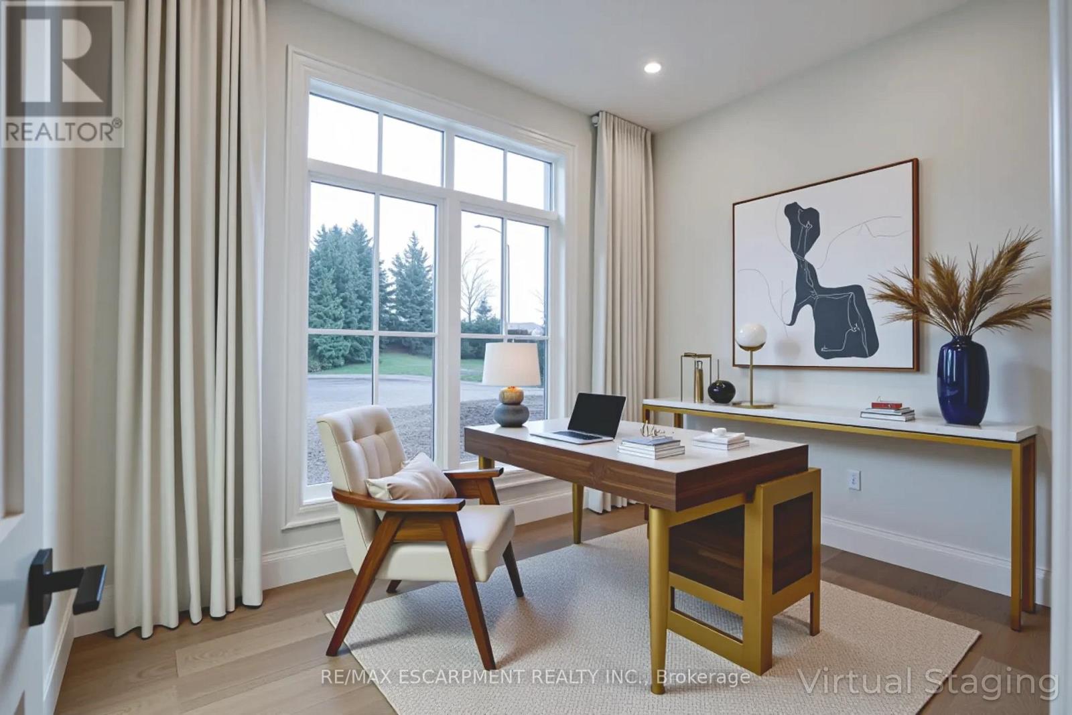4 Bedroom
4 Bathroom
3500 - 5000 sqft
Fireplace
Central Air Conditioning, Air Exchanger
Forced Air
Landscaped
$2,245,000
Everything you want in a forever home - built with standout style and craftsmanship. Tucked into a quiet private enclave, this modern farmhouse showhome is where luxury meets outstanding value. A bold exterior of white brick, barnboard, stucco, and black-framed windows creates unforgettable curb appeal. Inside, discover a family-focused layout with soaring ceilings, shiplap and beam accents, wide trim, oversized doors, and a custom oak staircase. The chef's kitchen is a true centre piece, with two-tone cabinetry, Taj Mahal quartzite counters, premium appliances, and a sculptural range hood. Enjoy seamless indoor-outdoor living with a 29'x15' raised composite deck overlooking green space - accessible by double sliding glass doors from the family room - a perfect space for relaxing or entertaining. A stone fireplace adds warmth and character to the open living area. Upstairs, four spacious bedrooms offer walk-in closets and access to three stunning baths. The primary suite is a luxurious retreat with a spa-like ensuite, freestanding tub, oversized glass shower, custom vanity, and built-in cabinetry. Everyday ease continues with a second-floor laundry room and thoughtful details throughout. Move-in ready, built by a Tarion-registered builder, and HST is included. Superb finishes, space for real living, and peace of mind - all in one exceptional home. (Some photos have been virtually staged.) (id:41954)
Property Details
|
MLS® Number
|
X12330142 |
|
Property Type
|
Single Family |
|
Community Name
|
Ancaster |
|
Amenities Near By
|
Golf Nearby, Public Transit, Schools |
|
Community Features
|
Community Centre |
|
Equipment Type
|
Water Heater |
|
Features
|
Cul-de-sac, Irregular Lot Size, Sloping, Backs On Greenbelt, Conservation/green Belt |
|
Parking Space Total
|
6 |
|
Rental Equipment Type
|
Water Heater |
|
Structure
|
Deck, Porch |
Building
|
Bathroom Total
|
4 |
|
Bedrooms Above Ground
|
4 |
|
Bedrooms Total
|
4 |
|
Age
|
0 To 5 Years |
|
Amenities
|
Fireplace(s) |
|
Appliances
|
Garage Door Opener Remote(s), Water Heater, Water Meter, Dishwasher, Dryer, Freezer, Garage Door Opener, Microwave, Hood Fan, Stove, Washer, Refrigerator |
|
Basement Development
|
Unfinished |
|
Basement Type
|
Full (unfinished) |
|
Construction Style Attachment
|
Detached |
|
Cooling Type
|
Central Air Conditioning, Air Exchanger |
|
Exterior Finish
|
Stone, Stucco |
|
Fire Protection
|
Smoke Detectors |
|
Fireplace Present
|
Yes |
|
Fireplace Total
|
1 |
|
Foundation Type
|
Poured Concrete |
|
Half Bath Total
|
1 |
|
Heating Fuel
|
Natural Gas |
|
Heating Type
|
Forced Air |
|
Stories Total
|
2 |
|
Size Interior
|
3500 - 5000 Sqft |
|
Type
|
House |
|
Utility Water
|
Municipal Water |
Parking
Land
|
Acreage
|
No |
|
Land Amenities
|
Golf Nearby, Public Transit, Schools |
|
Landscape Features
|
Landscaped |
|
Sewer
|
Sanitary Sewer |
|
Size Depth
|
146 Ft ,6 In |
|
Size Frontage
|
59 Ft ,1 In |
|
Size Irregular
|
59.1 X 146.5 Ft ; 116.20 X 7.14 X 7.14x 27.60x25.5x146.47 |
|
Size Total Text
|
59.1 X 146.5 Ft ; 116.20 X 7.14 X 7.14x 27.60x25.5x146.47|under 1/2 Acre |
|
Zoning Description
|
A |
Rooms
| Level |
Type |
Length |
Width |
Dimensions |
|
Second Level |
Bathroom |
3.02 m |
1.88 m |
3.02 m x 1.88 m |
|
Second Level |
Bedroom 3 |
5.38 m |
3.33 m |
5.38 m x 3.33 m |
|
Second Level |
Bedroom 4 |
5.61 m |
3.68 m |
5.61 m x 3.68 m |
|
Second Level |
Bathroom |
4.22 m |
3.66 m |
4.22 m x 3.66 m |
|
Second Level |
Bathroom |
2.11 m |
2.11 m |
2.11 m x 2.11 m |
|
Second Level |
Laundry Room |
2.79 m |
2.59 m |
2.79 m x 2.59 m |
|
Second Level |
Primary Bedroom |
7.21 m |
3.89 m |
7.21 m x 3.89 m |
|
Second Level |
Bathroom |
4.55 m |
3.66 m |
4.55 m x 3.66 m |
|
Second Level |
Bedroom 2 |
6.35 m |
3.86 m |
6.35 m x 3.86 m |
|
Basement |
Recreational, Games Room |
14.17 m |
13.18 m |
14.17 m x 13.18 m |
|
Basement |
Cold Room |
3.45 m |
1.91 m |
3.45 m x 1.91 m |
|
Main Level |
Foyer |
5.79 m |
4.22 m |
5.79 m x 4.22 m |
|
Main Level |
Dining Room |
4.24 m |
3.33 m |
4.24 m x 3.33 m |
|
Main Level |
Kitchen |
5.05 m |
4.6 m |
5.05 m x 4.6 m |
|
Main Level |
Great Room |
9.47 m |
5.87 m |
9.47 m x 5.87 m |
|
Main Level |
Office |
3.63 m |
2.74 m |
3.63 m x 2.74 m |
|
Main Level |
Bathroom |
1.78 m |
1.68 m |
1.78 m x 1.68 m |
|
Main Level |
Mud Room |
2.44 m |
2.13 m |
2.44 m x 2.13 m |
Utilities
|
Cable
|
Available |
|
Electricity
|
Installed |
|
Sewer
|
Installed |
https://www.realtor.ca/real-estate/28702986/941-old-mohawk-road-hamilton-ancaster-ancaster
