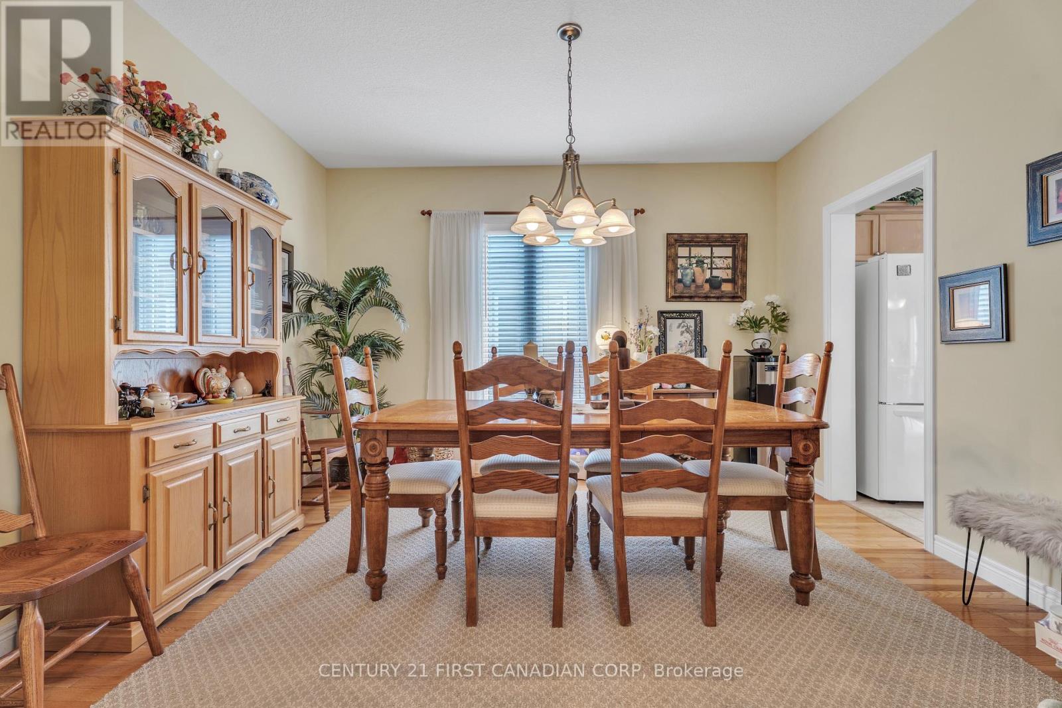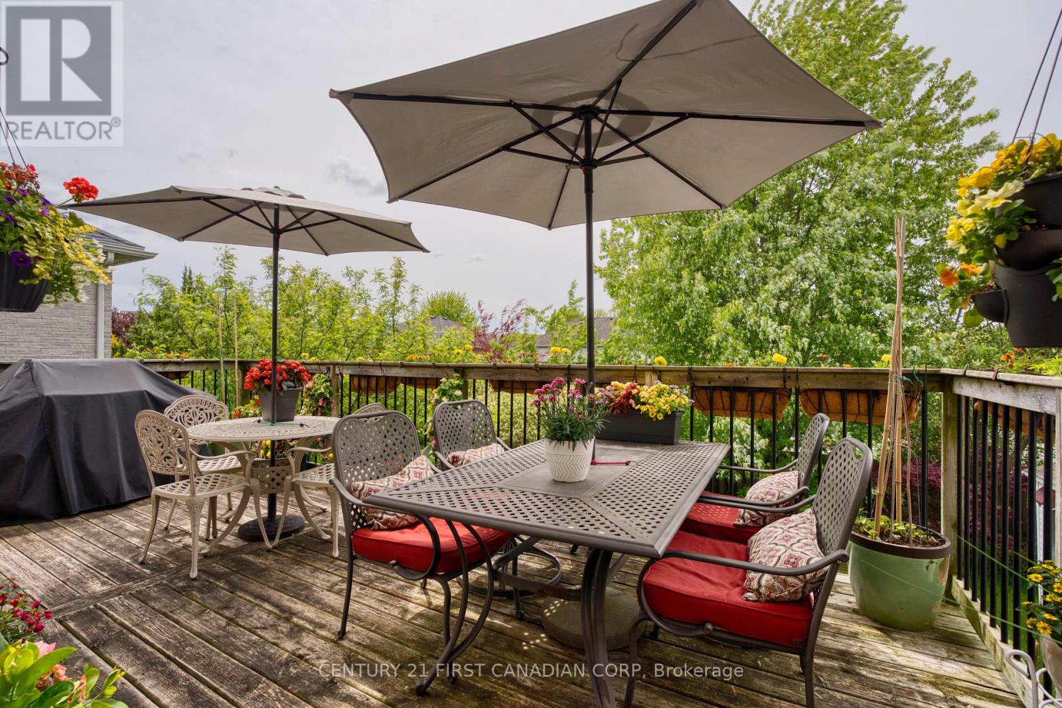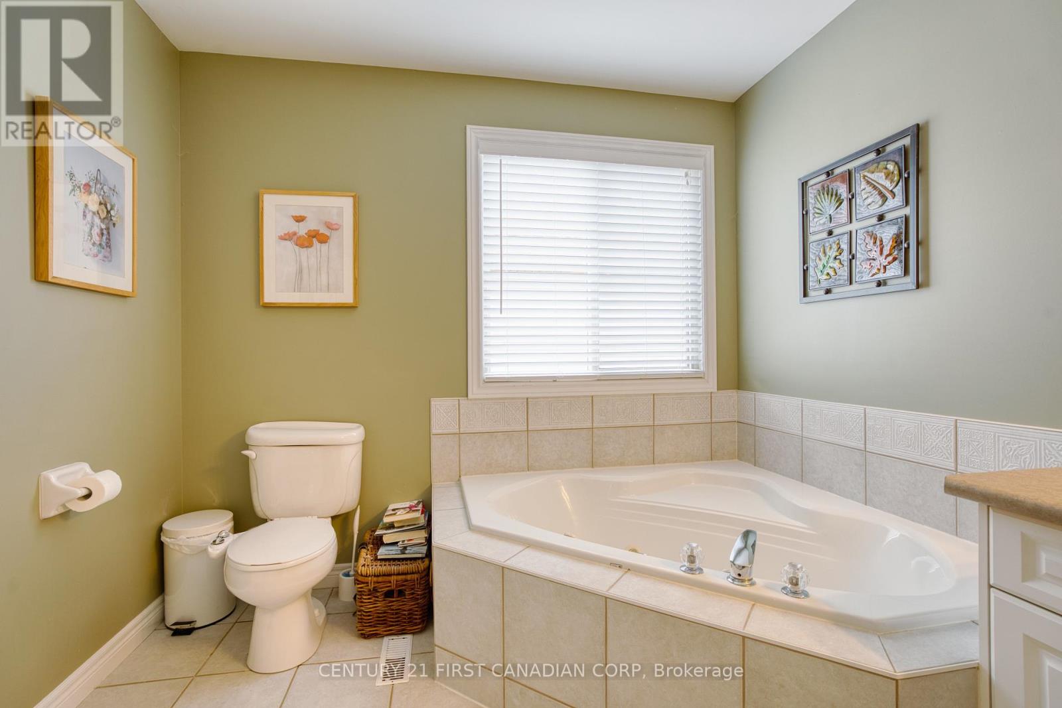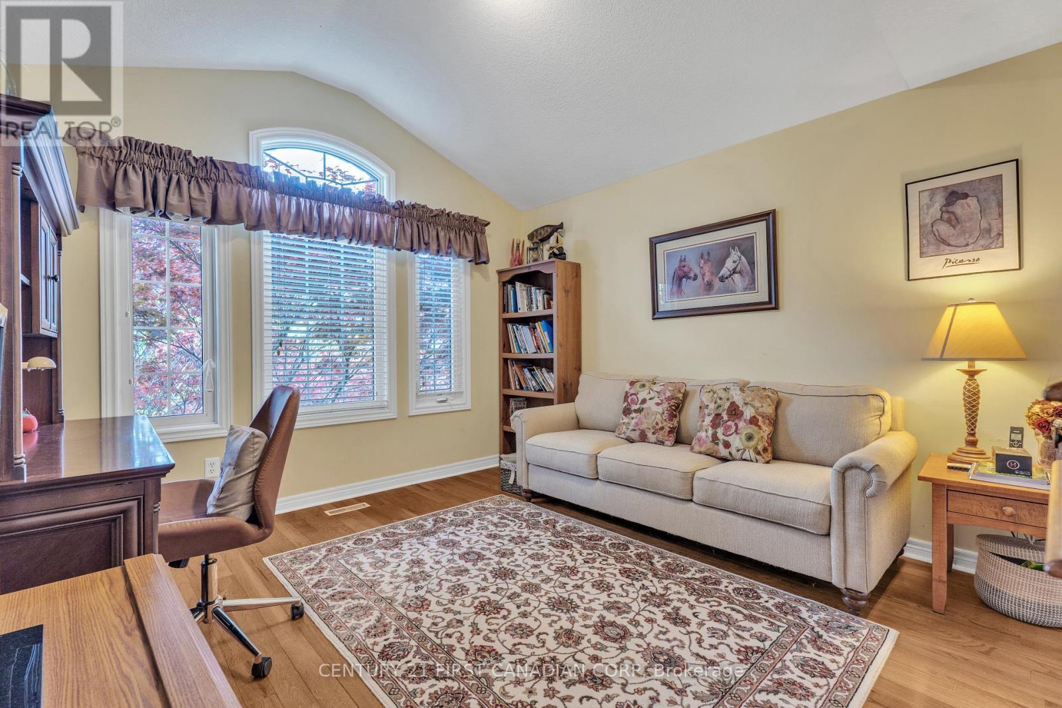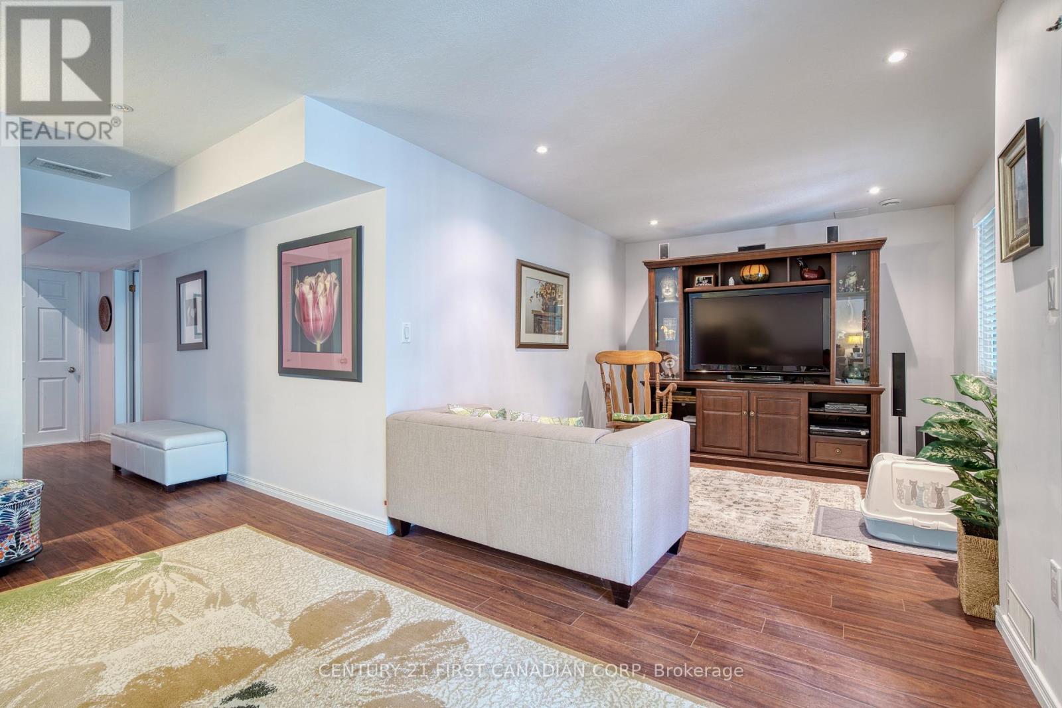941 Barclay Road London South (South L), Ontario N6K 4V4
$1,279,999
This is your fall-in-love forever home your are searching for! Situated in the desirable Upper Westmount Neighbourhood in West London, this quality charming two-storey home offers unparalleled privacy and serenity. The classic and timeless natural stone facade and the beautiful front landscaping lead to graceful steps to an inviting entryway.Boasting over 3,900 square feet of finished living space, this well-appointed home lovely cared by the original owner offers a functional and elegant layout, ideal for all type of family living. The main floor is a showstopper with its high ceiling foyer entry , elegant living room with large windows , formal dining room , open-concept gourmet kitchen , spacious and bright formal family room with cozy gas fireplace brings a warm atmosphere and a walkout sliding door leads to the deck overlooking the stunning oasis backyard with the dream herb and perennial garden. Upstairs, 4 large sized bedrooms with 2 full bathrooms including the amazing primary suite with a 4-piece bath .The lower level is professionally finished WALK-OUT basement which offers 1 Extra Bedroom , 4pc Bath , a large rec room with a gas fire place between 2 large windows , and the additional open space either be your family theatre or you could make it to your own. Many more features including High quality and well maintained Oak floor throughout the Second floor and 1st floor living ,dining and family room; Laundry room at main floor , granite kitchen counter, carpet free, ample storage space Close to all amenities including great schools, school bus routes, shopping, walking trails, parks, hospital and so much more! Don't miss the opportunity to own this exceptional property at 941 Barclay Road! (id:41954)
Open House
This property has open houses!
1:00 pm
Ends at:3:00 pm
1:00 pm
Ends at:3:00 pm
Property Details
| MLS® Number | X12191423 |
| Property Type | Single Family |
| Community Name | South L |
| Amenities Near By | Schools |
| Community Features | School Bus |
| Features | Carpet Free, Sump Pump |
| Parking Space Total | 4 |
| Structure | Shed |
Building
| Bathroom Total | 4 |
| Bedrooms Above Ground | 4 |
| Bedrooms Below Ground | 1 |
| Bedrooms Total | 5 |
| Age | 16 To 30 Years |
| Amenities | Fireplace(s) |
| Appliances | Water Heater, Hood Fan, Stove, Window Coverings |
| Basement Development | Finished |
| Basement Features | Walk Out |
| Basement Type | N/a (finished) |
| Construction Style Attachment | Detached |
| Cooling Type | Central Air Conditioning |
| Exterior Finish | Stone, Vinyl Siding |
| Fireplace Present | Yes |
| Fireplace Total | 2 |
| Flooring Type | Hardwood, Tile |
| Foundation Type | Poured Concrete |
| Half Bath Total | 1 |
| Heating Fuel | Electric |
| Heating Type | Forced Air |
| Stories Total | 2 |
| Size Interior | 2500 - 3000 Sqft |
| Type | House |
| Utility Water | Municipal Water |
Parking
| Attached Garage | |
| Garage |
Land
| Acreage | No |
| Fence Type | Fully Fenced, Fenced Yard |
| Land Amenities | Schools |
| Sewer | Sanitary Sewer |
| Size Depth | 118 Ft ,1 In |
| Size Frontage | 49 Ft ,2 In |
| Size Irregular | 49.2 X 118.1 Ft |
| Size Total Text | 49.2 X 118.1 Ft |
Rooms
| Level | Type | Length | Width | Dimensions |
|---|---|---|---|---|
| Second Level | Bathroom | 2.7 m | 3.1 m | 2.7 m x 3.1 m |
| Second Level | Bathroom | 2.2 m | 2.5 m | 2.2 m x 2.5 m |
| Second Level | Primary Bedroom | 3.9 m | 5.7 m | 3.9 m x 5.7 m |
| Second Level | Bedroom 2 | 3.4 m | 4 m | 3.4 m x 4 m |
| Second Level | Bedroom 3 | 3.2 m | 4.1 m | 3.2 m x 4.1 m |
| Second Level | Bedroom 4 | 3.9 m | 3.6 m | 3.9 m x 3.6 m |
| Basement | Bedroom | 3.3 m | 4.6 m | 3.3 m x 4.6 m |
| Basement | Bathroom | 2.8 m | 2.8 m | 2.8 m x 2.8 m |
| Basement | Recreational, Games Room | 4.2 m | 6.8 m | 4.2 m x 6.8 m |
| Basement | Other | 6.3 m | 4.1 m | 6.3 m x 4.1 m |
| Basement | Utility Room | 3.7 m | 4.1 m | 3.7 m x 4.1 m |
| Main Level | Living Room | 3.5 m | 3.9 m | 3.5 m x 3.9 m |
| Main Level | Dining Room | 3.4 m | 4 m | 3.4 m x 4 m |
| Main Level | Family Room | 4.3 m | 6.1 m | 4.3 m x 6.1 m |
| Main Level | Kitchen | 3.7 m | 6.6 m | 3.7 m x 6.6 m |
| Main Level | Laundry Room | 2.4 m | 2.1 m | 2.4 m x 2.1 m |
| Main Level | Bathroom | 1.5 m | 1.5 m | 1.5 m x 1.5 m |
https://www.realtor.ca/real-estate/28406375/941-barclay-road-london-south-south-l-south-l
Interested?
Contact us for more information







