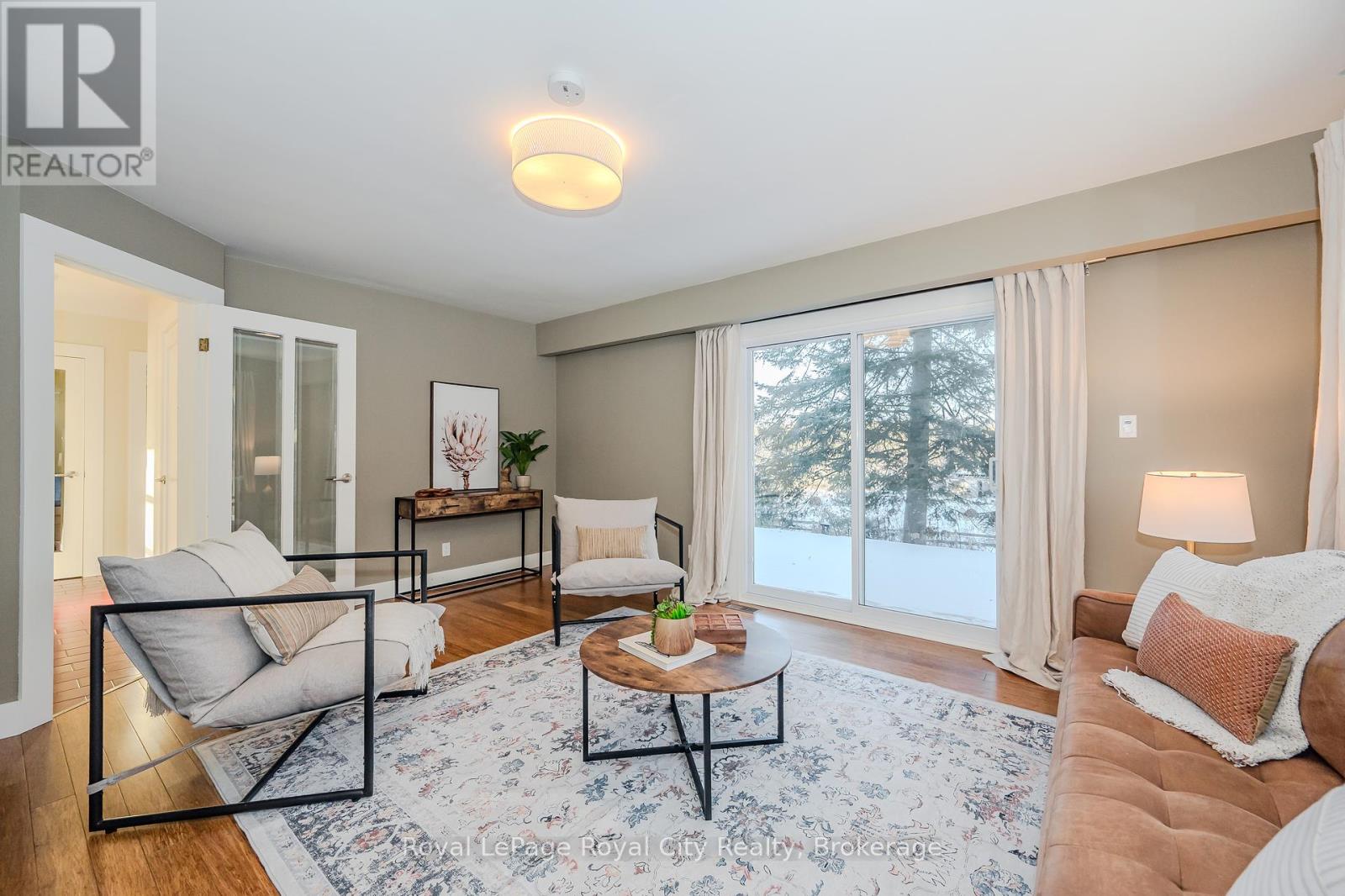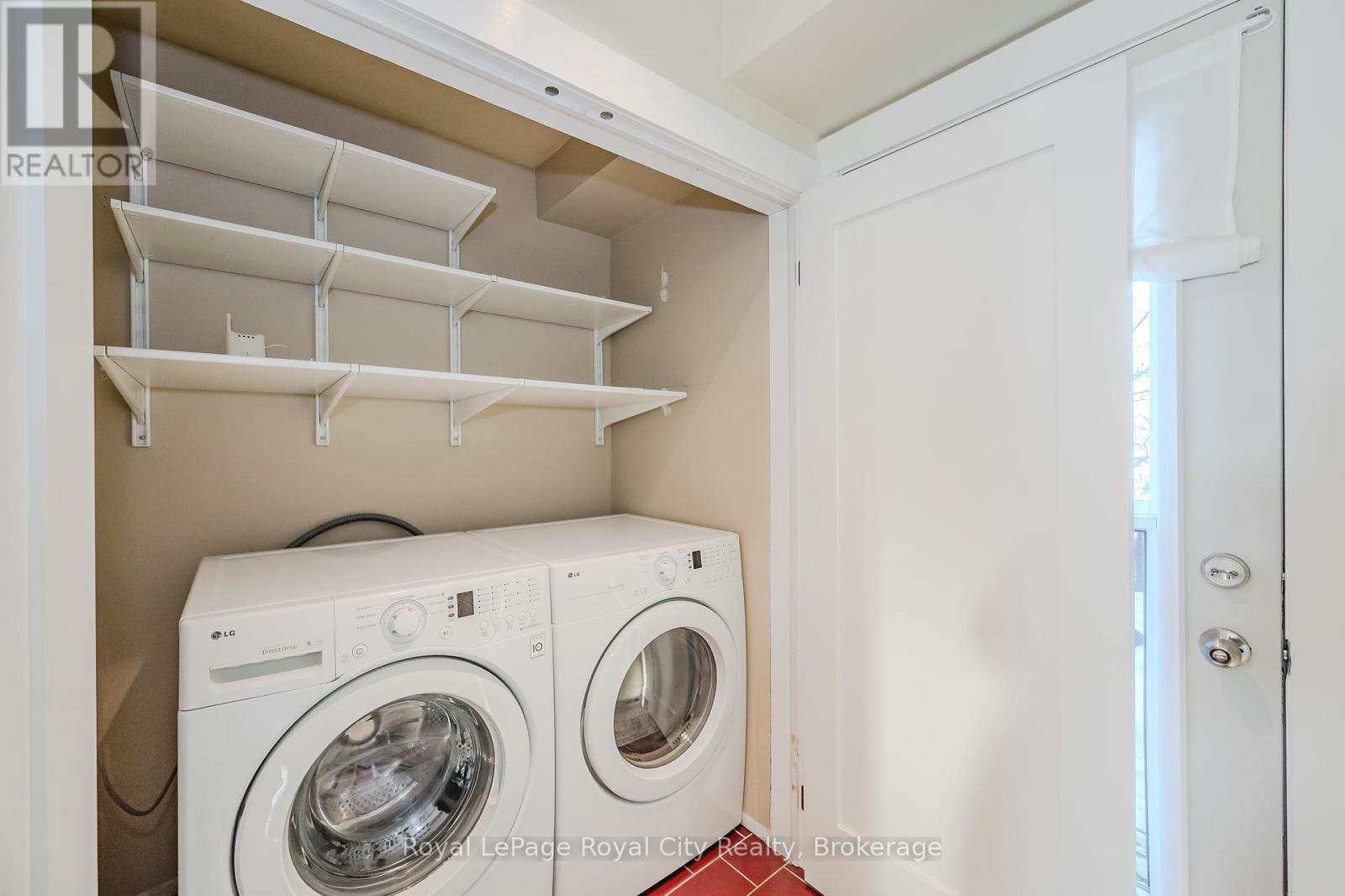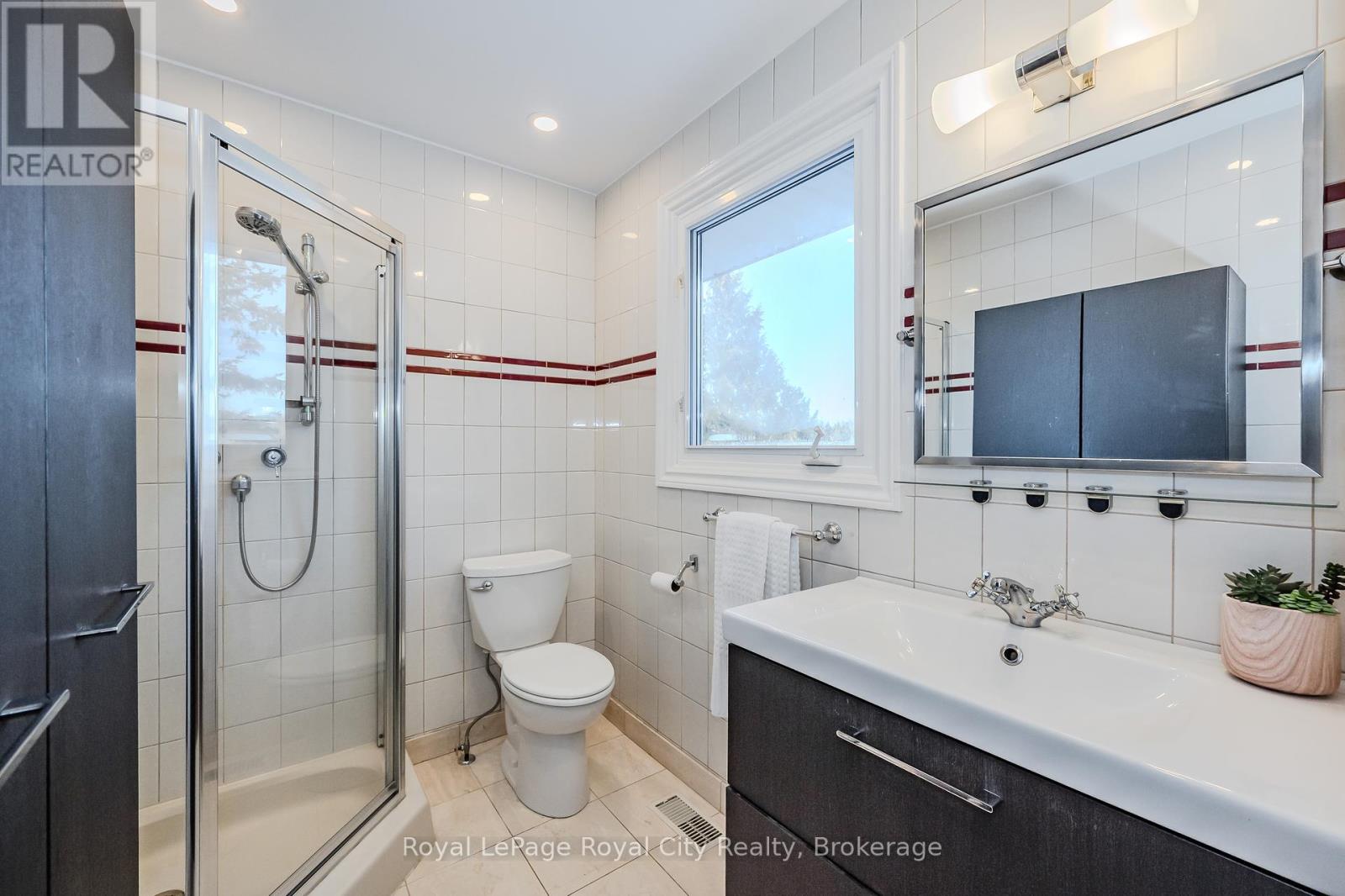3 Bedroom
2 Bathroom
Fireplace
Central Air Conditioning
Other
$1,450,000
Welcome to your own piece of paradise, nestled just outside Guelph's city limits. This exquisite property features over an acre of meticulously landscaped grounds, showcasing a stunning updated sidesplit. From the moment you arrive, the inviting lane welcomes you to unwind as you approach the private residence. Inside and out, this home has been thoughtfully updated to ensure you feel instantly at ease. The bright and airy front foyer leads to a sanctuary bathed in natural light. The main floor offers a superb open concept layout, highlighted by a fully renovated kitchen. This kitchen, with its exquisite Xanadu design and elements curated by Volumes of Space interior design, is a true masterpiece. You will immediately sense the serene atmosphere, compelling you to call this place home. The layout masterfully combines practical living spaces with an entertainers dream. This home offers three spacious bedrooms, including a magnificent primary suite. The recreation room opens to an expansive deck, while the versatile lower level caters to all needs, whether you work from home or require additional living space. With updates ranging from a new septic system to numerous design enhancements, this home is the perfect haven, eagerly awaiting your arrival. (id:41954)
Open House
This property has open houses!
Starts at:
2:00 pm
Ends at:
4:00 pm
Property Details
|
MLS® Number
|
X11917053 |
|
Property Type
|
Single Family |
|
Community Name
|
Rural Puslinch |
|
Features
|
Lighting |
|
Parking Space Total
|
11 |
|
Structure
|
Deck |
Building
|
Bathroom Total
|
2 |
|
Bedrooms Above Ground
|
3 |
|
Bedrooms Total
|
3 |
|
Appliances
|
Water Heater, Water Softener, Central Vacuum, Dishwasher, Dryer, Garage Door Opener, Microwave, Oven, Range, Refrigerator, Washer |
|
Basement Features
|
Separate Entrance, Walk Out |
|
Basement Type
|
N/a |
|
Construction Style Attachment
|
Detached |
|
Cooling Type
|
Central Air Conditioning |
|
Exterior Finish
|
Wood, Stone |
|
Fire Protection
|
Monitored Alarm, Security System, Smoke Detectors |
|
Fireplace Present
|
Yes |
|
Fireplace Total
|
1 |
|
Foundation Type
|
Block |
|
Half Bath Total
|
1 |
|
Heating Fuel
|
Propane |
|
Heating Type
|
Other |
|
Type
|
House |
|
Utility Water
|
Municipal Water |
Parking
Land
|
Acreage
|
No |
|
Fence Type
|
Fenced Yard |
|
Sewer
|
Septic System |
|
Size Depth
|
318 Ft |
|
Size Frontage
|
187 Ft |
|
Size Irregular
|
187 X 318 Ft |
|
Size Total Text
|
187 X 318 Ft|1/2 - 1.99 Acres |
|
Zoning Description
|
Agr |
Rooms
| Level |
Type |
Length |
Width |
Dimensions |
|
Second Level |
Bedroom |
4.27 m |
3.17 m |
4.27 m x 3.17 m |
|
Second Level |
Primary Bedroom |
3.68 m |
4.95 m |
3.68 m x 4.95 m |
|
Second Level |
Other |
2.29 m |
1.75 m |
2.29 m x 1.75 m |
|
Second Level |
Bathroom |
2.51 m |
2.79 m |
2.51 m x 2.79 m |
|
Second Level |
Bedroom |
3.73 m |
4.32 m |
3.73 m x 4.32 m |
|
Basement |
Other |
3.58 m |
4.11 m |
3.58 m x 4.11 m |
|
Lower Level |
Bathroom |
1.47 m |
1.85 m |
1.47 m x 1.85 m |
|
Lower Level |
Foyer |
2.74 m |
1.8 m |
2.74 m x 1.8 m |
|
Lower Level |
Living Room |
50.57 m |
3.99 m |
50.57 m x 3.99 m |
|
Main Level |
Dining Room |
2.77 m |
4.04 m |
2.77 m x 4.04 m |
|
Main Level |
Family Room |
6.45 m |
4.14 m |
6.45 m x 4.14 m |
|
Main Level |
Kitchen |
3.78 m |
4.04 m |
3.78 m x 4.04 m |
Utilities
https://www.realtor.ca/real-estate/27788015/940-watson-road-s-puslinch-rural-puslinch









































