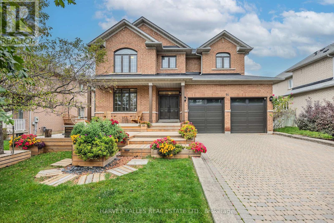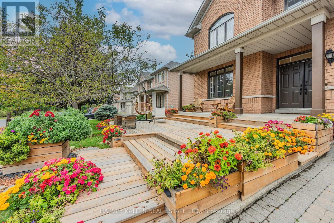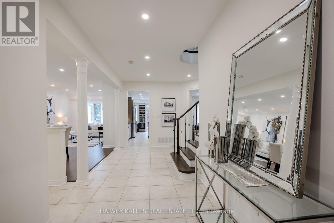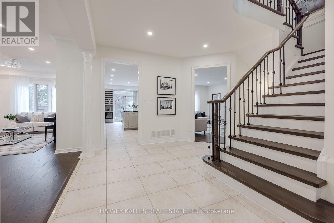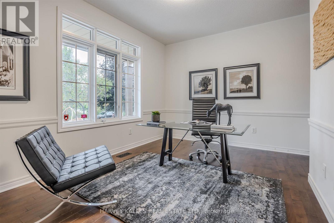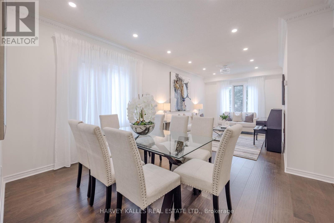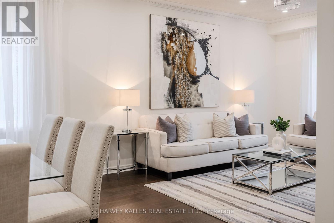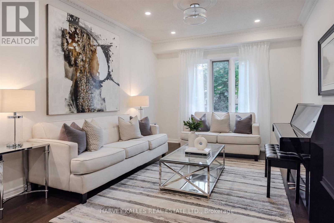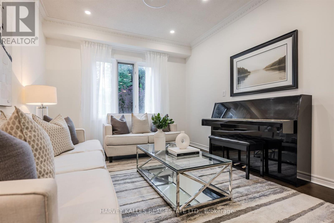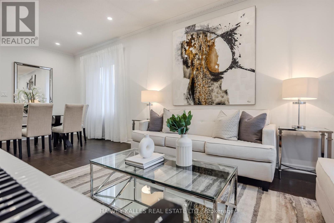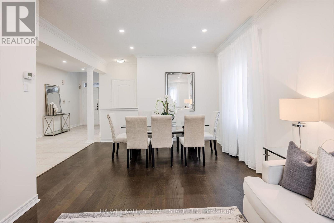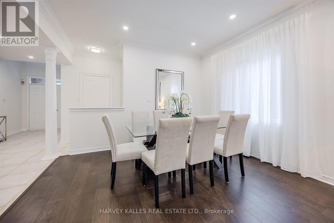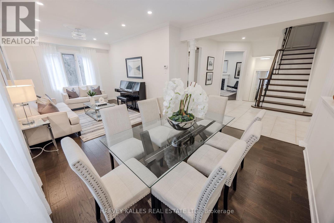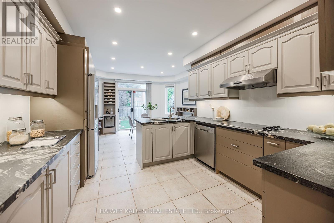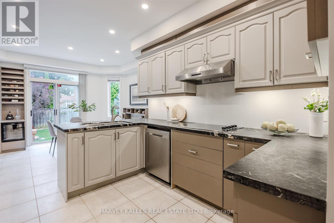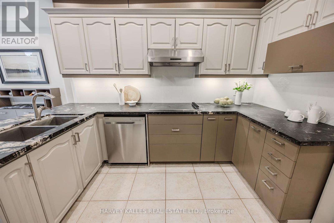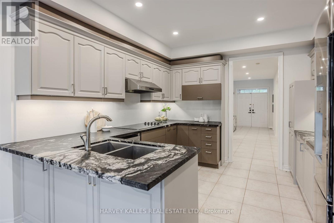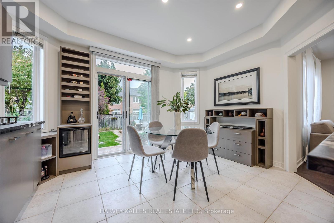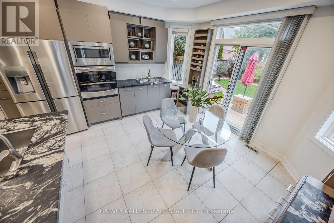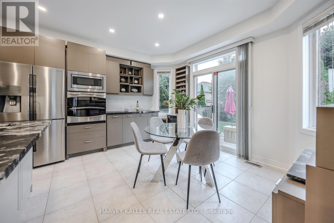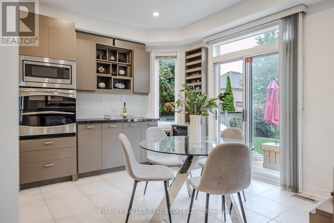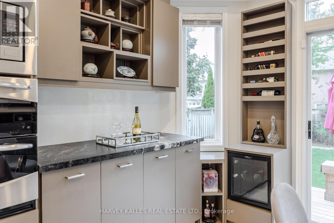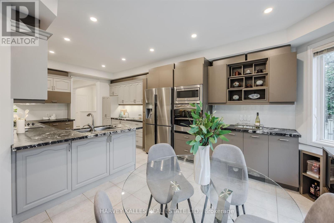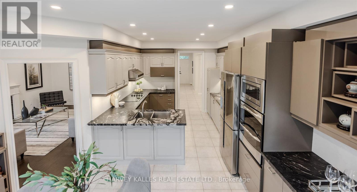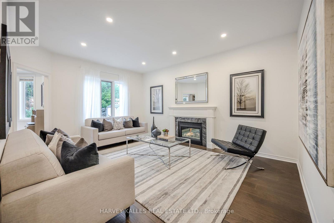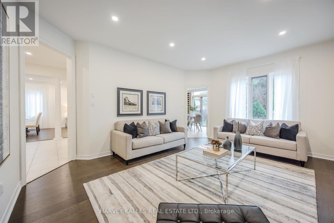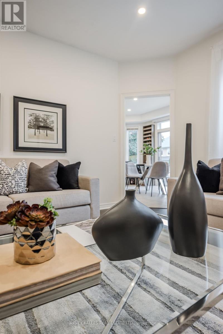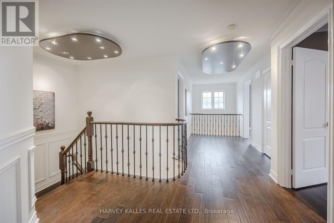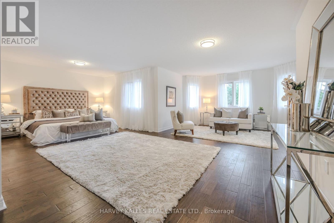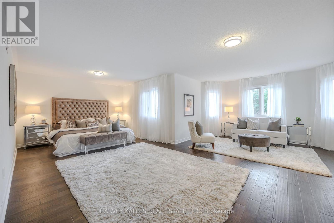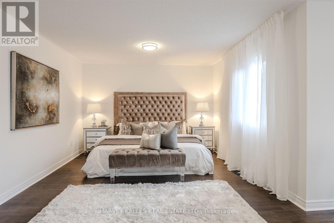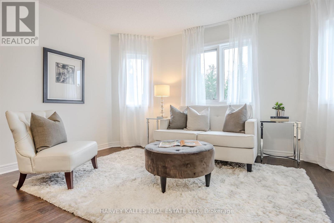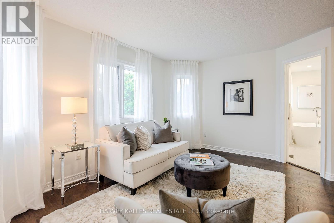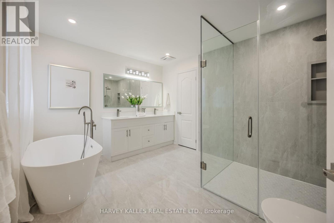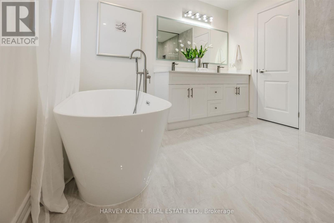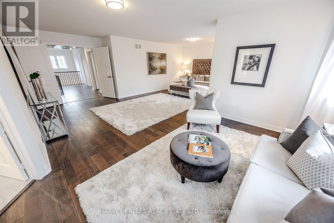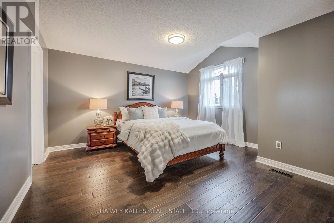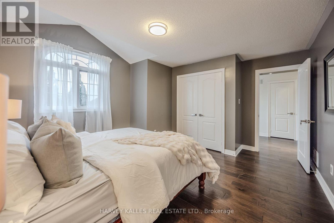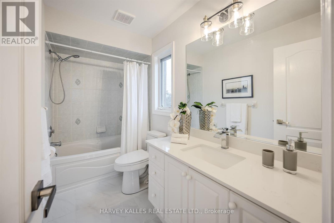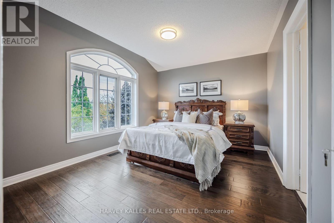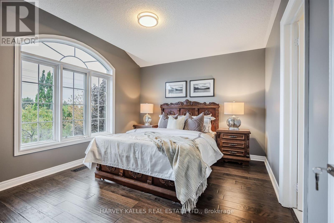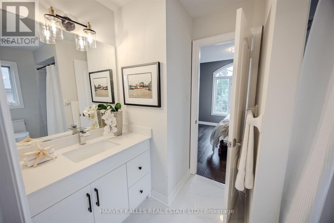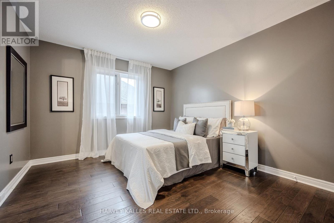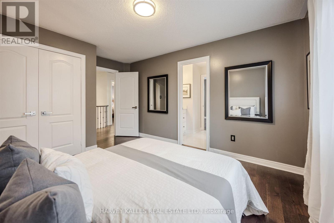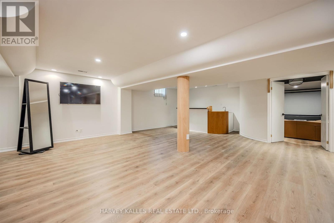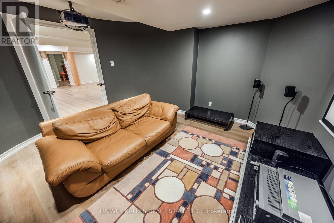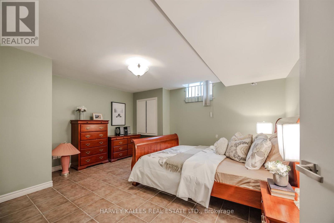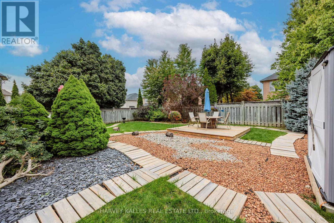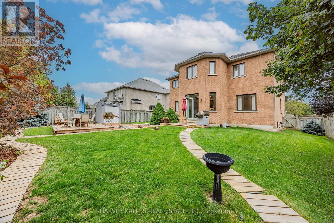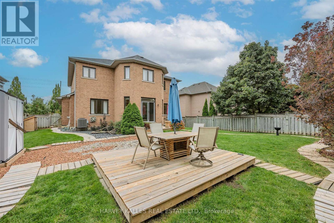94 Sutcliffe Crescent Markham (Cachet), Ontario L6C 1X3
$2,198,800
Welcome To This Rarely Offered Executive Home In The Prestigious Cachet Community! Nestled On A Premium 62' x 126' Lot, This Stunning 2-Car Garage Detached Residence Offers Approx. 4,800 Sq Ft Of Finished Living Space Designed With Elegance, Comfort, And Functionality In Mind. From The Resort-Inspired Front Wooden Deck To The Grand Double Door Entry, You Will Immediately Appreciate The Quality Craftsmanship Throughout. The Main Floor Features 9' Ceilings, Hardwood Floors, Decorative Columns, A Spacious Family Room With Gas Fireplace & Oversized Windows, A Private Main Floor Study, And A Hardwood Staircase With Runner. The Chef Inspired Gourmet Eat-In Kitchen Complete With Granite Countertops, Undermount Sink, Stainless Steel Appliances, And A Bright Breakfast Area With Walk-Out To A Beautifully Landscaped Backyard Featuring A Wooden Deck & Garden Shed. Retreat Upstairs To 4 Spacious Bedrooms Including 2 Principal Suites With Private Ensuites And A Jack & Jill Bath Connecting The 3rd & 4th Bedrooms. The Professionally Finished Basement Adds Incredible Value With A Large Open Rec Room, Home Theatre, A 5th Bedroom/Guest Suite With Ensuite Bath, And Ample Storage.Top-Tier School Zone (Pierre Elliott Trudeau High School, St. Augustine Catholic High School, Unionville High School): Walking Distance To 3 Schools, Steps To Parks, Trails, T&T, Cachet Centre & Kings Square. Quick Access To Hwy 404/407, GO Station, Costco, Markville Mall & More. Don't Miss This Rare Opportunity To Own In One Of Markham's Most Coveted Neighbourhoods! (id:41954)
Open House
This property has open houses!
2:00 pm
Ends at:4:00 pm
2:00 pm
Ends at:4:00 pm
Property Details
| MLS® Number | N12427562 |
| Property Type | Single Family |
| Community Name | Cachet |
| Equipment Type | Water Heater |
| Parking Space Total | 6 |
| Rental Equipment Type | Water Heater |
Building
| Bathroom Total | 5 |
| Bedrooms Above Ground | 5 |
| Bedrooms Total | 5 |
| Appliances | Cooktop, Dishwasher, Dryer, Stove, Washer, Window Coverings, Refrigerator |
| Basement Development | Finished |
| Basement Type | N/a (finished) |
| Construction Style Attachment | Detached |
| Cooling Type | Central Air Conditioning |
| Exterior Finish | Brick |
| Fireplace Present | Yes |
| Flooring Type | Hardwood |
| Foundation Type | Concrete |
| Half Bath Total | 1 |
| Heating Fuel | Natural Gas |
| Heating Type | Forced Air |
| Stories Total | 2 |
| Size Interior | 3000 - 3500 Sqft |
| Type | House |
| Utility Water | Municipal Water |
Parking
| Garage |
Land
| Acreage | No |
| Sewer | Sanitary Sewer |
| Size Depth | 125 Ft ,9 In |
| Size Frontage | 62 Ft ,3 In |
| Size Irregular | 62.3 X 125.8 Ft |
| Size Total Text | 62.3 X 125.8 Ft |
Rooms
| Level | Type | Length | Width | Dimensions |
|---|---|---|---|---|
| Second Level | Bedroom 4 | 3.68 m | 3.35 m | 3.68 m x 3.35 m |
| Second Level | Primary Bedroom | 7.24 m | 7.14 m | 7.24 m x 7.14 m |
| Second Level | Bedroom 2 | 4.04 m | 3.89 m | 4.04 m x 3.89 m |
| Second Level | Bedroom 3 | 3.96 m | 3.33 m | 3.96 m x 3.33 m |
| Basement | Bedroom 5 | 4.47 m | 4.44 m | 4.47 m x 4.44 m |
| Basement | Recreational, Games Room | 7.82 m | 7.75 m | 7.82 m x 7.75 m |
| Basement | Media | 4.14 m | 4.06 m | 4.14 m x 4.06 m |
| Main Level | Living Room | 3.33 m | 7.4 m | 3.33 m x 7.4 m |
| Main Level | Dining Room | 3.81 m | 3.2 m | 3.81 m x 3.2 m |
| Main Level | Kitchen | 6.76 m | 4.27 m | 6.76 m x 4.27 m |
| Main Level | Eating Area | 4.29 m | 3.12 m | 4.29 m x 3.12 m |
| Main Level | Family Room | 3.94 m | 5.08 m | 3.94 m x 5.08 m |
| Main Level | Office | 3.96 m | 3.07 m | 3.96 m x 3.07 m |
https://www.realtor.ca/real-estate/28914796/94-sutcliffe-crescent-markham-cachet-cachet
Interested?
Contact us for more information
