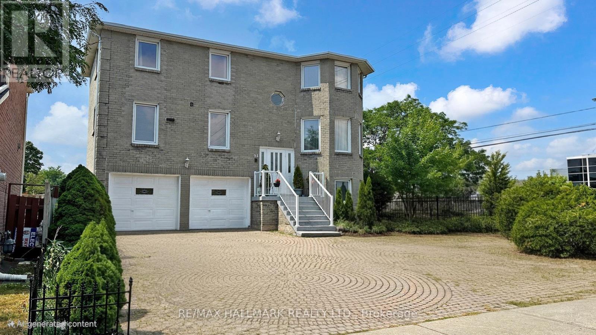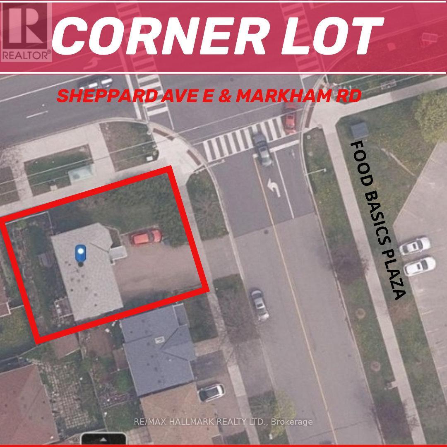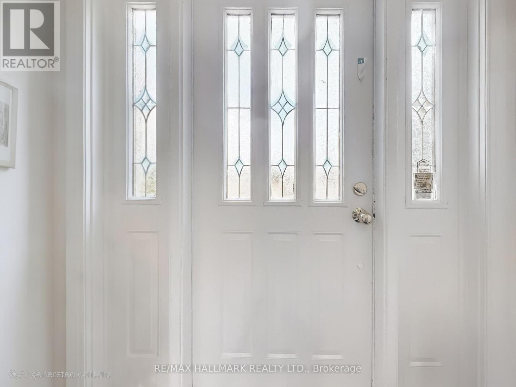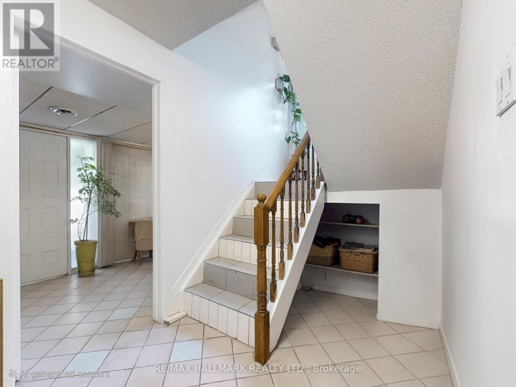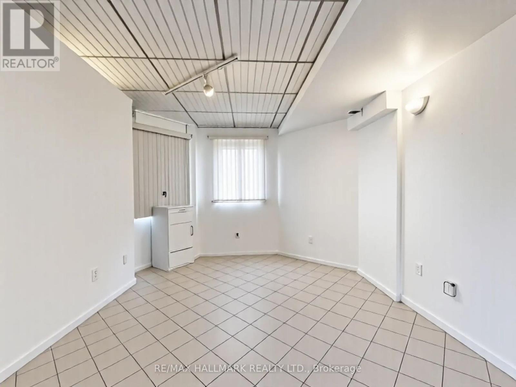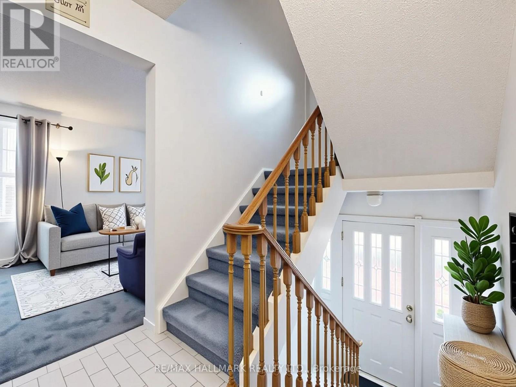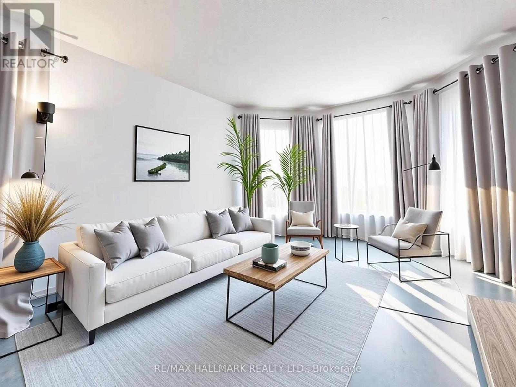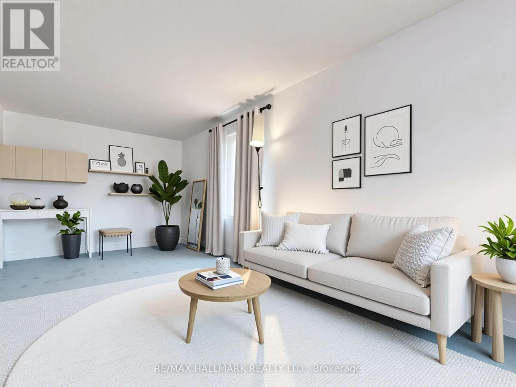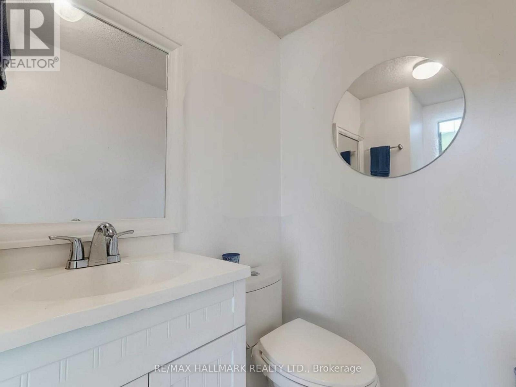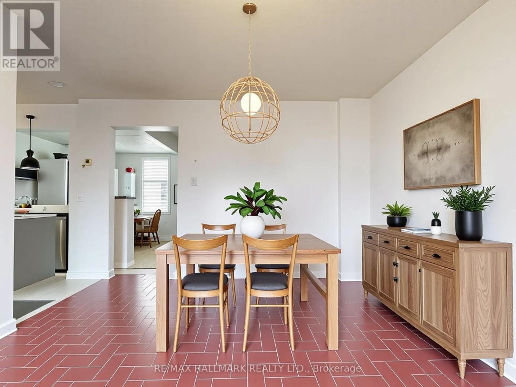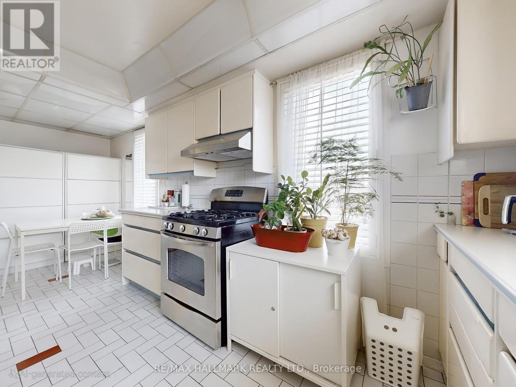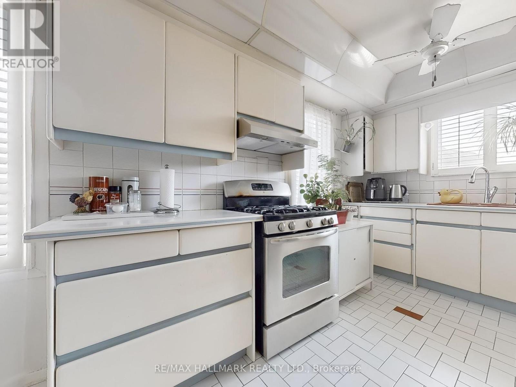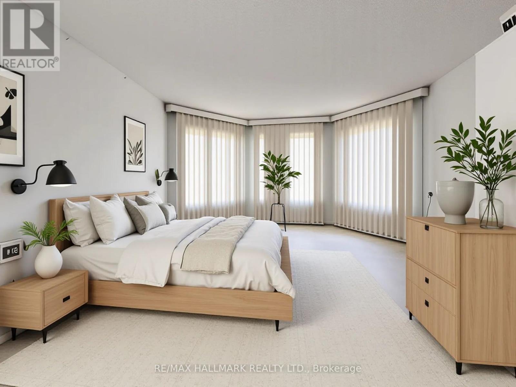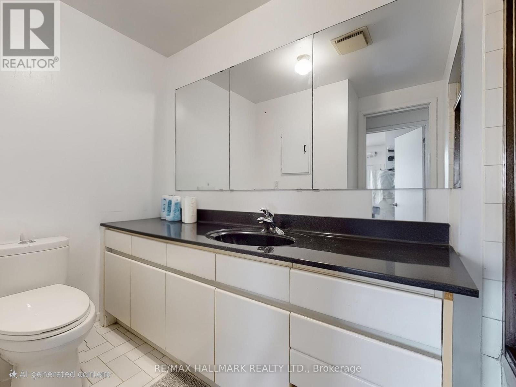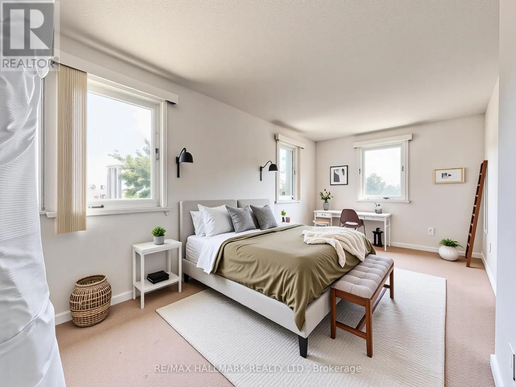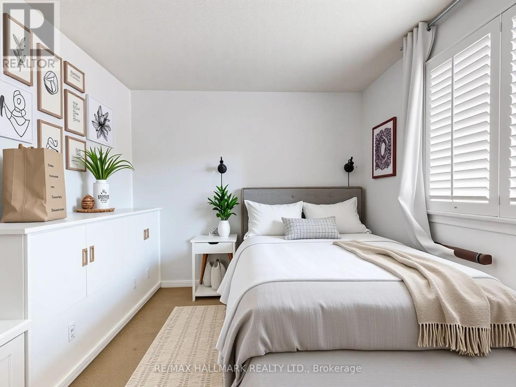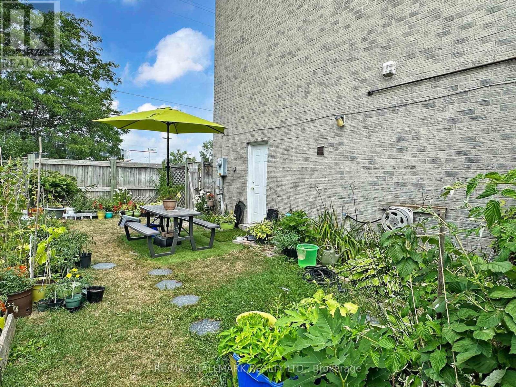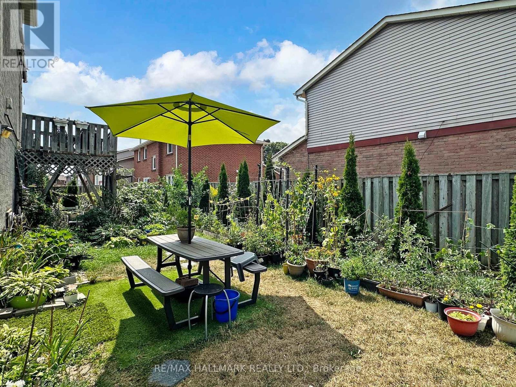3 Bedroom
3 Bathroom
1500 - 2000 sqft
Fireplace
Central Air Conditioning
Forced Air
$999,000
Rarely offered! Very Bright 3-storey corner home with excellent curb appeal. 57-foot frontage, double car garage with interior access. Extended interlocking driveway accommodates up to 7 vehicles! One of the widest and longest in the neighbourhood, with potential to widen for additional vehicles, boat, or RV. 2 separate above-ground entrances (rear and side) provide flexibility. The 3 spacious bedrooms and 3 bathrooms will accommodate any growing family. Located across from Food Basics with a pharmacy, just 5 minutes to Hwy 401, close to elementary and secondary schools, and 10 minutes to University of Toronto Scarborough. TTC stop at your doorstep. The well-planned ground floor layout, combined with ample parking and central location, may offer potential for home occupation use such as a DOCTORS OFFICE (buyer to verify zoning and municipal approvals). With minor updates, the ground level could also suit an Airbnb rental or in-law suite. Photos display furniture staging, all rooms and Bay windows are exact. Pride of ownership is evident in this house. Very clean, well maintained, and move-in ready. (id:41954)
Property Details
|
MLS® Number
|
E12344145 |
|
Property Type
|
Single Family |
|
Community Name
|
Agincourt South-Malvern West |
|
Equipment Type
|
Water Heater |
|
Parking Space Total
|
7 |
|
Rental Equipment Type
|
Water Heater |
|
Structure
|
Deck |
Building
|
Bathroom Total
|
3 |
|
Bedrooms Above Ground
|
3 |
|
Bedrooms Total
|
3 |
|
Amenities
|
Fireplace(s) |
|
Appliances
|
Garage Door Opener Remote(s) |
|
Construction Style Attachment
|
Detached |
|
Cooling Type
|
Central Air Conditioning |
|
Exterior Finish
|
Brick |
|
Fireplace Present
|
Yes |
|
Fireplace Total
|
1 |
|
Flooring Type
|
Ceramic, Carpeted |
|
Foundation Type
|
Brick |
|
Half Bath Total
|
1 |
|
Heating Fuel
|
Natural Gas |
|
Heating Type
|
Forced Air |
|
Stories Total
|
3 |
|
Size Interior
|
1500 - 2000 Sqft |
|
Type
|
House |
|
Utility Water
|
Municipal Water |
Parking
Land
|
Acreage
|
No |
|
Sewer
|
Sanitary Sewer |
|
Size Depth
|
80 Ft ,1 In |
|
Size Frontage
|
57 Ft ,1 In |
|
Size Irregular
|
57.1 X 80.1 Ft |
|
Size Total Text
|
57.1 X 80.1 Ft |
Rooms
| Level |
Type |
Length |
Width |
Dimensions |
|
Second Level |
Kitchen |
6.2 m |
4.45 m |
6.2 m x 4.45 m |
|
Second Level |
Dining Room |
3.63 m |
3.02 m |
3.63 m x 3.02 m |
|
Second Level |
Living Room |
6.76 m |
3.18 m |
6.76 m x 3.18 m |
|
Second Level |
Laundry Room |
2.79 m |
1.6 m |
2.79 m x 1.6 m |
|
Third Level |
Bathroom |
1.96 m |
1.91 m |
1.96 m x 1.91 m |
|
Third Level |
Bedroom |
5.72 m |
2.62 m |
5.72 m x 2.62 m |
|
Third Level |
Bathroom |
2.79 m |
2.06 m |
2.79 m x 2.06 m |
|
Third Level |
Bedroom 2 |
3.56 m |
2.77 m |
3.56 m x 2.77 m |
|
Third Level |
Primary Bedroom |
4.67 m |
3.18 m |
4.67 m x 3.18 m |
|
Ground Level |
Recreational, Games Room |
9.02 m |
5.06 m |
9.02 m x 5.06 m |
https://www.realtor.ca/real-estate/28732379/94-scunthrope-road-toronto-agincourt-south-malvern-west-agincourt-south-malvern-west

