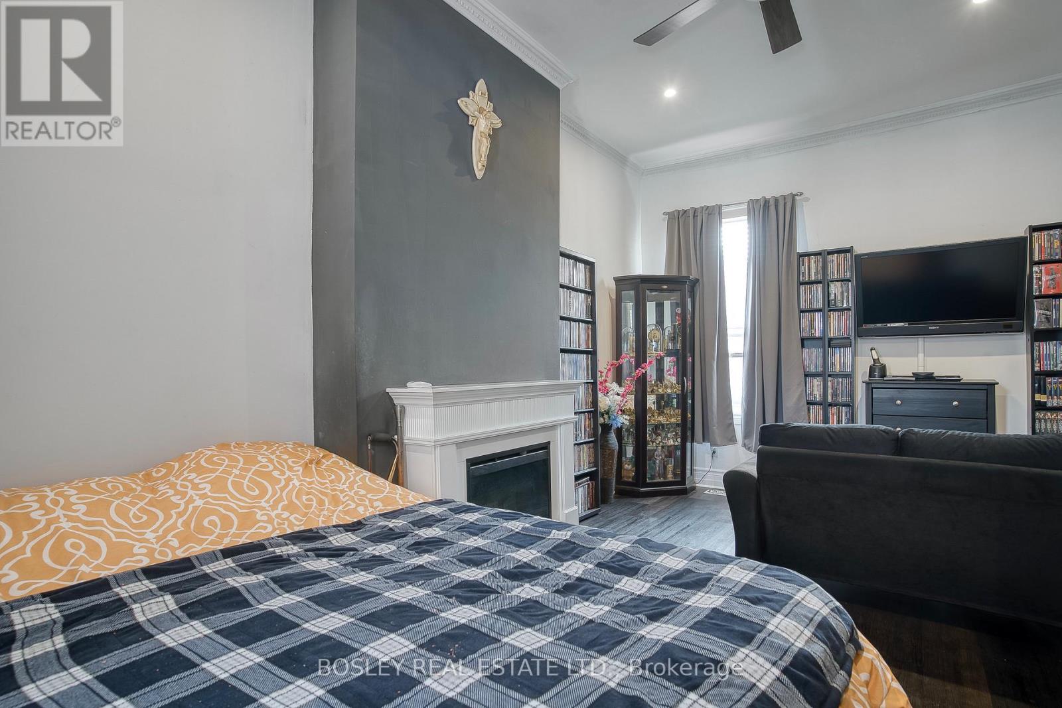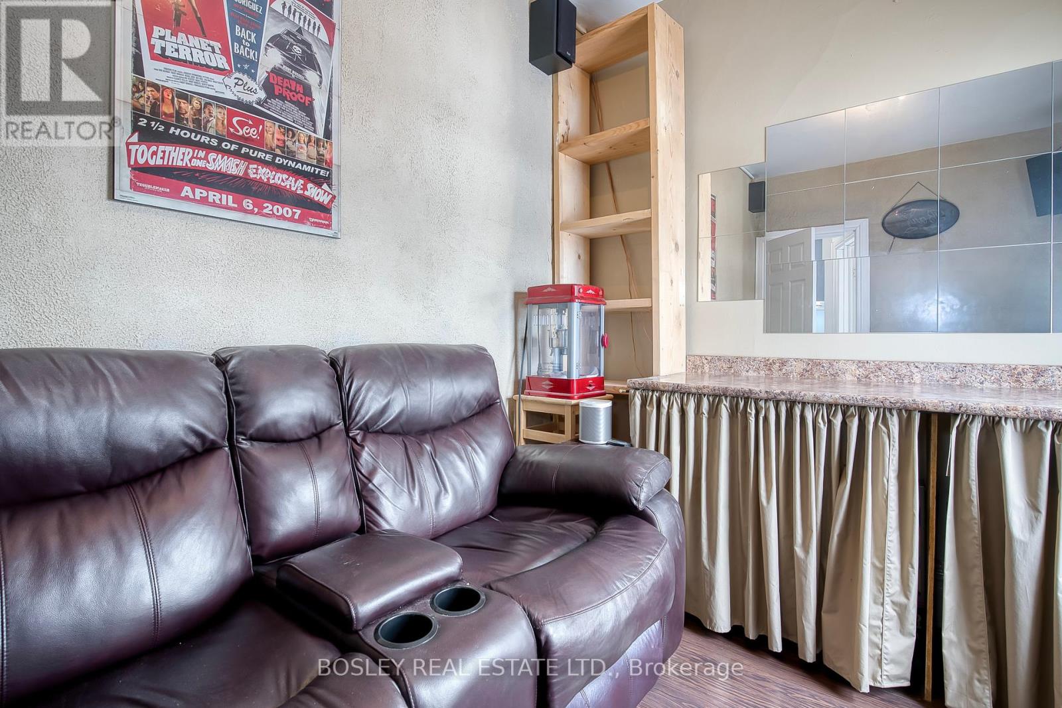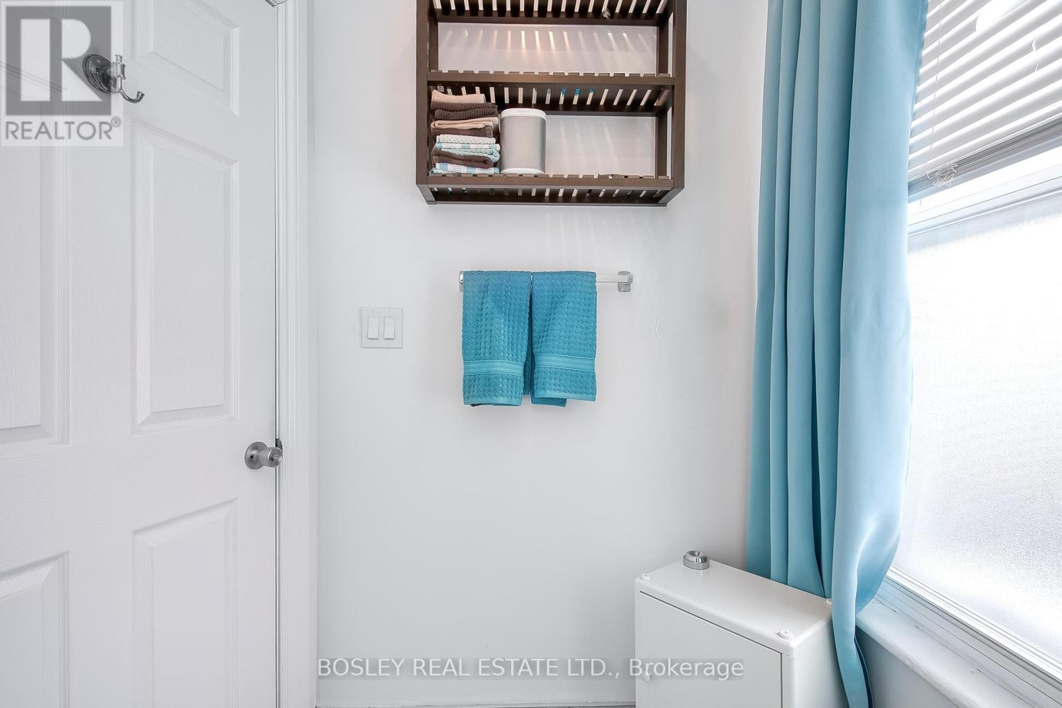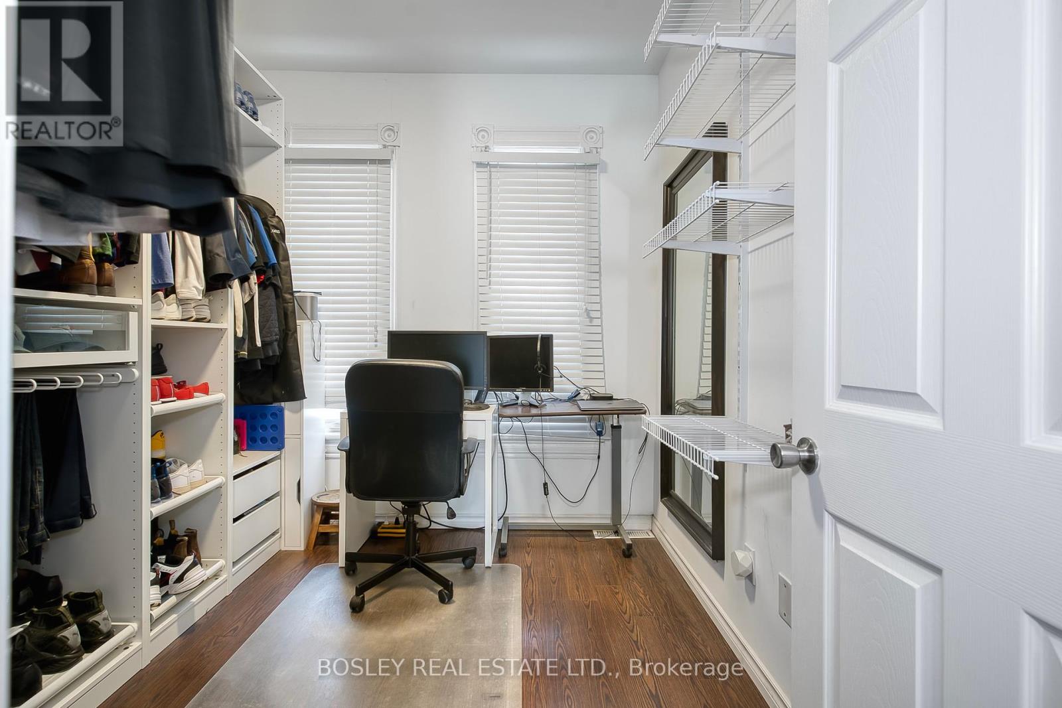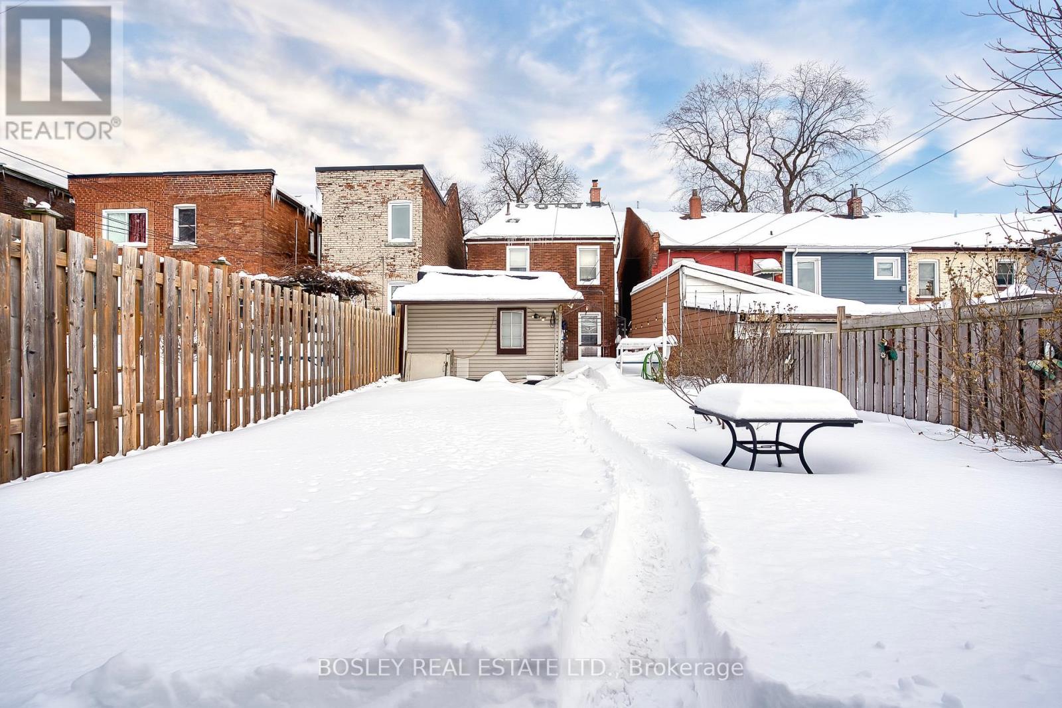3 Bedroom
2 Bathroom
Central Air Conditioning
Forced Air
$1,249,000
Little Portugal! Detached 2 storey Victorian built originally in 1880 situated on a lot size of 25 x 143 feet. Main floor features an entry way and staircase with lots of charm and character. Front room currently used as a bedroom which is easily converted back to a living room, spacious living room and eat-in kitchen with laminate flooring, high ceilings. There is a main floor 3-piece bath with access to the unfinished basement. Second floor has 3 bedrooms and a 4-piece bath. Unfinished basement low Detached 2 car garage. Great opportunity to renovate the home of your dreams. Steps to TTC, McCormick Park, Shops and cafes (id:41954)
Property Details
|
MLS® Number
|
C11987322 |
|
Property Type
|
Single Family |
|
Community Name
|
Little Portugal |
|
Amenities Near By
|
Park, Public Transit, Schools |
|
Community Features
|
Community Centre |
|
Features
|
Lane |
|
Parking Space Total
|
2 |
Building
|
Bathroom Total
|
2 |
|
Bedrooms Above Ground
|
3 |
|
Bedrooms Total
|
3 |
|
Appliances
|
Dryer, Microwave, Oven, Refrigerator, Stove, Washer |
|
Basement Development
|
Unfinished |
|
Basement Features
|
Walk Out |
|
Basement Type
|
N/a (unfinished) |
|
Construction Style Attachment
|
Detached |
|
Cooling Type
|
Central Air Conditioning |
|
Exterior Finish
|
Brick, Vinyl Siding |
|
Flooring Type
|
Laminate |
|
Foundation Type
|
Stone, Brick |
|
Heating Fuel
|
Natural Gas |
|
Heating Type
|
Forced Air |
|
Stories Total
|
2 |
|
Type
|
House |
|
Utility Water
|
Municipal Water |
Parking
Land
|
Acreage
|
No |
|
Fence Type
|
Fenced Yard |
|
Land Amenities
|
Park, Public Transit, Schools |
|
Sewer
|
Sanitary Sewer |
|
Size Depth
|
143 Ft |
|
Size Frontage
|
25 Ft |
|
Size Irregular
|
25 X 143 Ft |
|
Size Total Text
|
25 X 143 Ft |
Rooms
| Level |
Type |
Length |
Width |
Dimensions |
|
Second Level |
Bedroom |
2.69 m |
2.81 m |
2.69 m x 2.81 m |
|
Second Level |
Bedroom |
3.39 m |
2.52 m |
3.39 m x 2.52 m |
|
Second Level |
Primary Bedroom |
3.35 m |
2.92 m |
3.35 m x 2.92 m |
|
Basement |
Recreational, Games Room |
3.07 m |
14.87 m |
3.07 m x 14.87 m |
|
Basement |
Utility Room |
3.44 m |
5.4 m |
3.44 m x 5.4 m |
|
Main Level |
Living Room |
3.39 m |
5.54 m |
3.39 m x 5.54 m |
|
Main Level |
Family Room |
3.37 m |
4.33 m |
3.37 m x 4.33 m |
|
Main Level |
Kitchen |
3.38 m |
4.54 m |
3.38 m x 4.54 m |
https://www.realtor.ca/real-estate/27950010/94-saint-clarens-avenue-toronto-little-portugal-little-portugal








