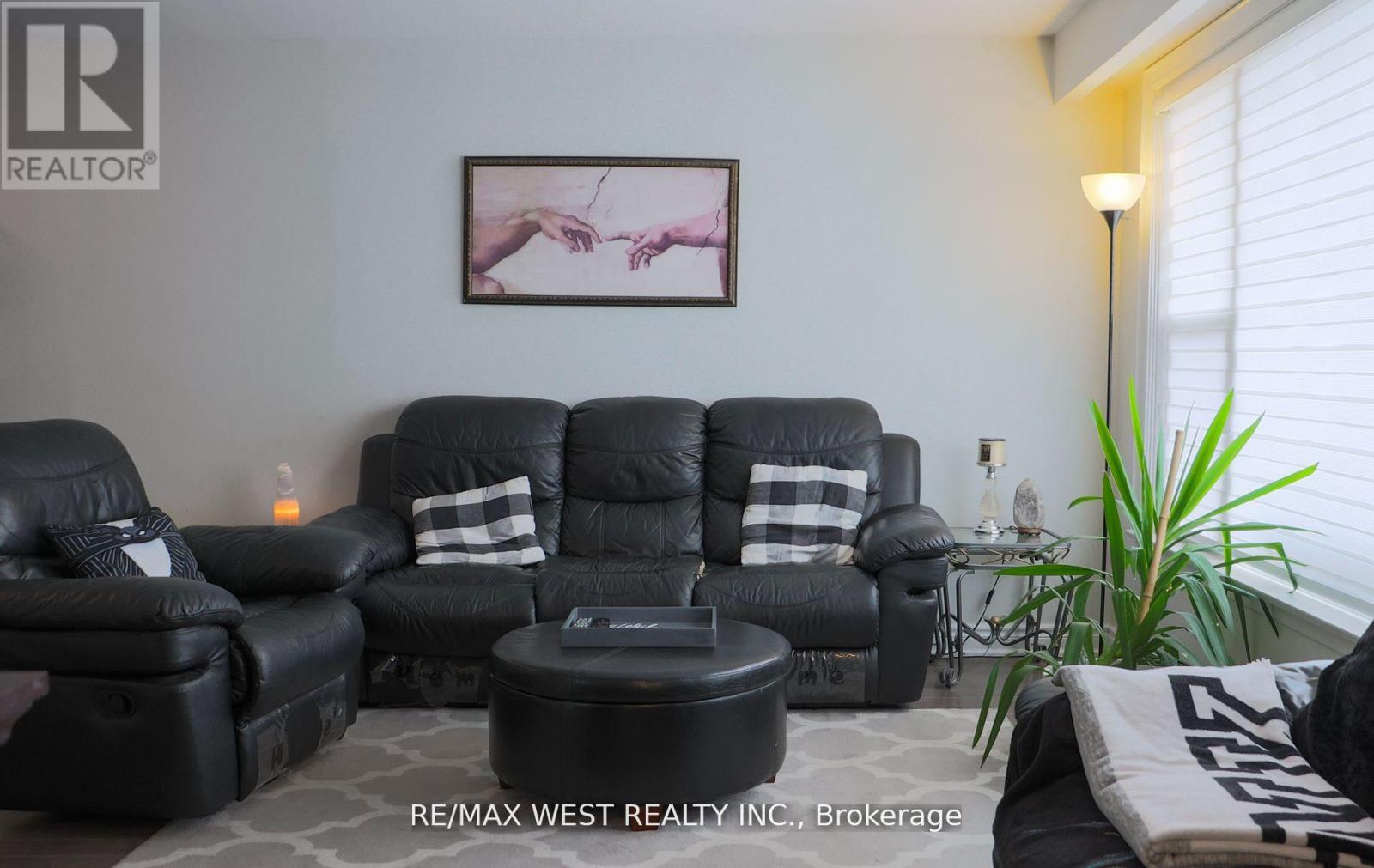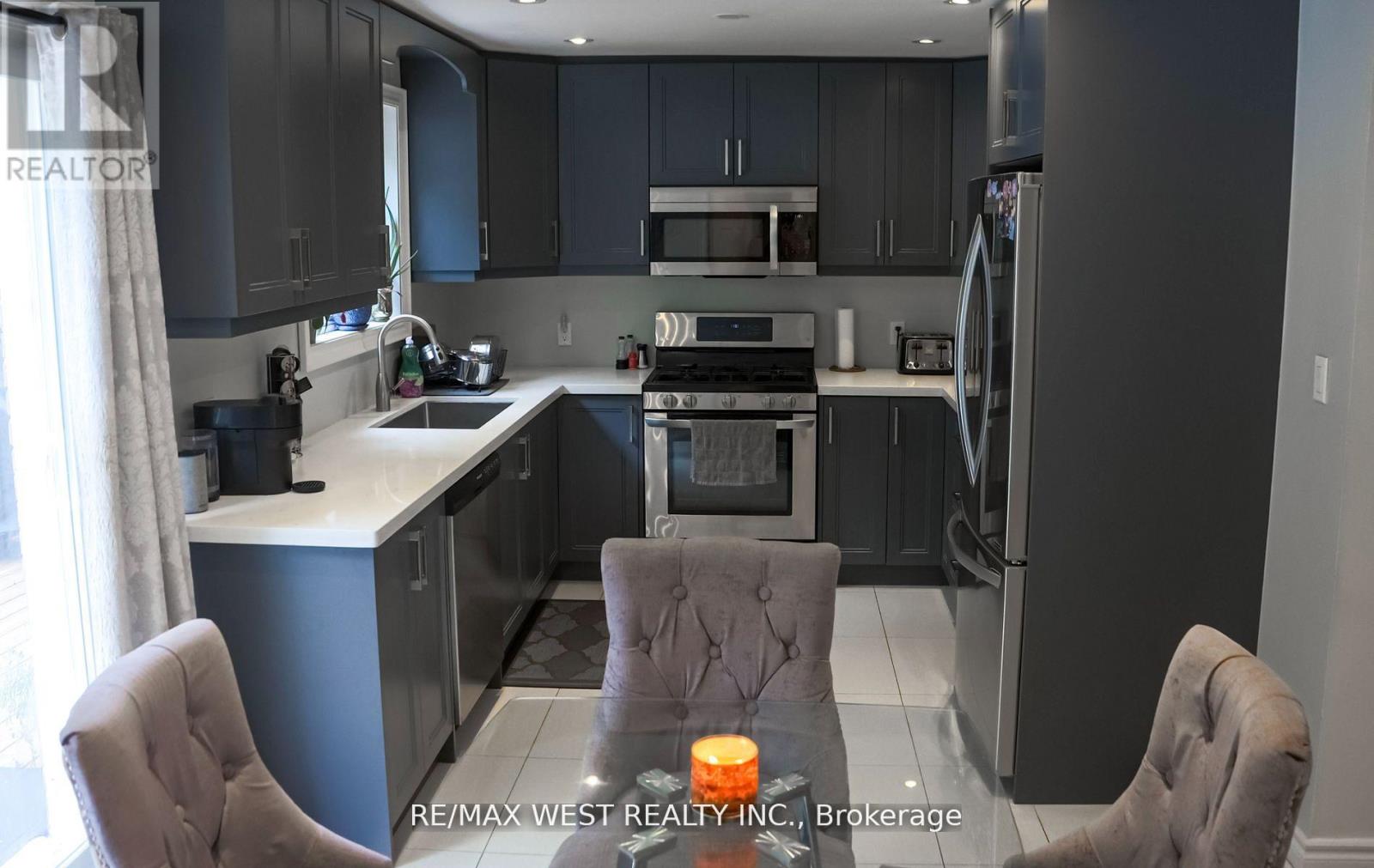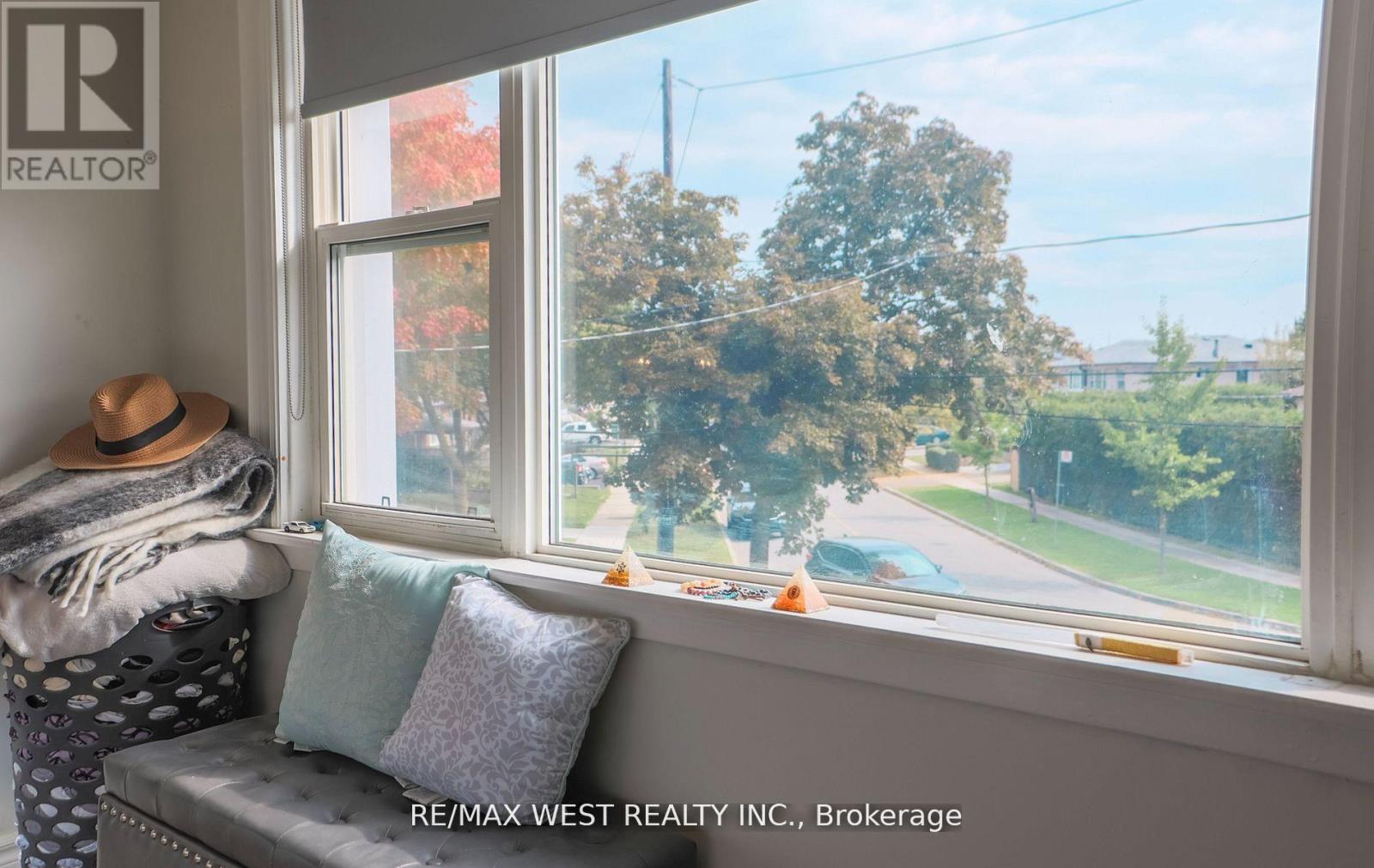94 Primula Crescent Toronto (Humber Summit), Ontario M9L 1K2
$899,000
A rare opportunity in the heart of Humber Summit, this 2-storey semi-detached home backs onto the peaceful Humber River ravine offering a serene, private backyard just minutes from city amenities. Step into a bright, modern kitchen with stainless steel appliances, custom cabinetry, quartz countertops, pot lights, and ceramic tile flooring, with walk-out to a large deck, gasoline hookup perfect for entertaining. The main floor features hardwood floors, large living room attached dining room The upper level 4 bedrooms, all with hardwood flooring and natural light throughout. New A/C and Furnace 2024. The basement offers a large recreation room pot lights, has fittings for a new kitchen and 1 bedroom in the basement a versatile space separate side entrance perfect for in-law suite or rental potential. The seller is open to a leaseback option, making this a perfect turn-key investment with a reliable tenant in place for the next few years. Highlights: 4 Bedrooms / 2 1/2 baths Bathrooms ,Lot Size: 33 x 96.5 ft (Irregular Ravine Lot),Up to 1800 sq ft of living space, Carport 3 Parking, Backs Onto Ravine, No Neighbours Behind ,Located near Islington & Steeles: TTC access, schools, parks, and shopping nearby, Property Taxes: Approx. $3,200/year (id:41954)
Open House
This property has open houses!
11:00 am
Ends at:1:00 pm
Property Details
| MLS® Number | W12203239 |
| Property Type | Single Family |
| Community Name | Humber Summit |
| Features | Ravine |
| Parking Space Total | 3 |
| Structure | Shed |
Building
| Bathroom Total | 3 |
| Bedrooms Above Ground | 4 |
| Bedrooms Below Ground | 1 |
| Bedrooms Total | 5 |
| Basement Development | Finished |
| Basement Type | N/a (finished) |
| Construction Style Attachment | Semi-detached |
| Cooling Type | Central Air Conditioning |
| Exterior Finish | Aluminum Siding, Brick |
| Fireplace Present | Yes |
| Flooring Type | Hardwood, Ceramic, Laminate |
| Half Bath Total | 1 |
| Heating Fuel | Natural Gas |
| Heating Type | Forced Air |
| Stories Total | 2 |
| Size Interior | 2000 - 2500 Sqft |
| Type | House |
| Utility Water | Municipal Water |
Parking
| Carport | |
| Garage |
Land
| Acreage | No |
| Sewer | Sanitary Sewer |
| Size Depth | 96 Ft ,6 In |
| Size Frontage | 33 Ft |
| Size Irregular | 33 X 96.5 Ft ; Irregular |
| Size Total Text | 33 X 96.5 Ft ; Irregular|under 1/2 Acre |
Rooms
| Level | Type | Length | Width | Dimensions |
|---|---|---|---|---|
| Second Level | Primary Bedroom | 4.74 m | 3.14 m | 4.74 m x 3.14 m |
| Second Level | Bedroom 2 | 4.01 m | 3.14 m | 4.01 m x 3.14 m |
| Second Level | Bedroom 3 | 2.18 m | 3.32 m | 2.18 m x 3.32 m |
| Second Level | Bedroom 4 | 2.94 m | 3.32 m | 2.94 m x 3.32 m |
| Basement | Cold Room | 1.68 m | 5.84 m | 1.68 m x 5.84 m |
| Basement | Bedroom 5 | 9.42 m | 2.49 m | 9.42 m x 2.49 m |
| Basement | Laundry Room | 4.41 m | 2.87 m | 4.41 m x 2.87 m |
| Main Level | Living Room | 5.23 m | 4.37 m | 5.23 m x 4.37 m |
| Main Level | Dining Room | 3.09 m | 3.04 m | 3.09 m x 3.04 m |
| Main Level | Kitchen | 2.89 m | 5.48 m | 2.89 m x 5.48 m |
https://www.realtor.ca/real-estate/28431399/94-primula-crescent-toronto-humber-summit-humber-summit
Interested?
Contact us for more information
































