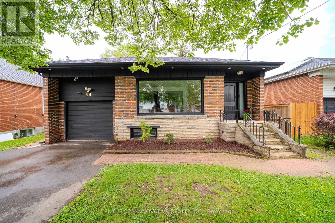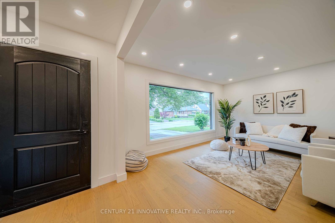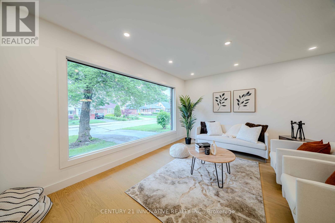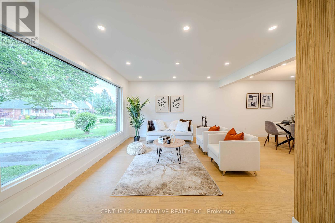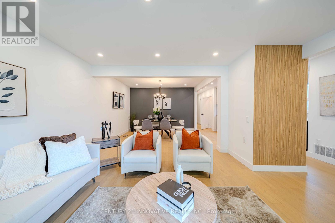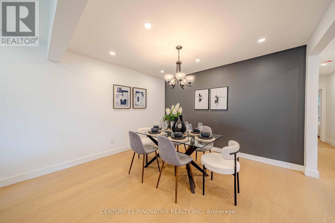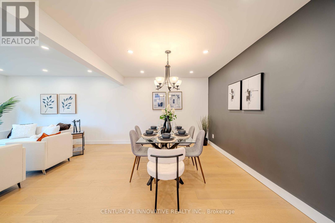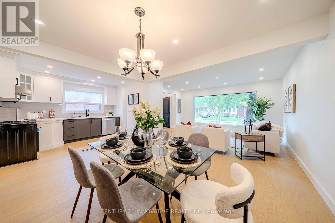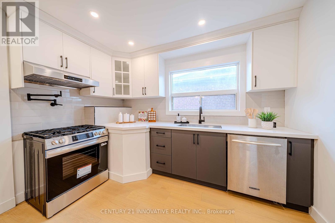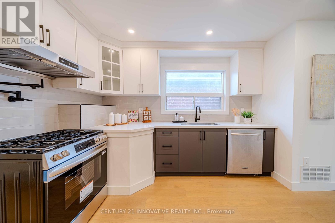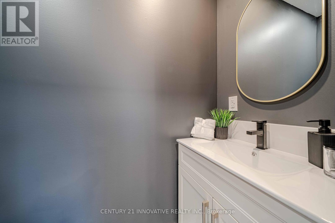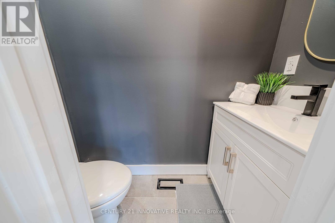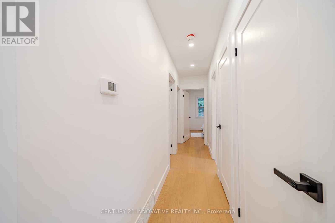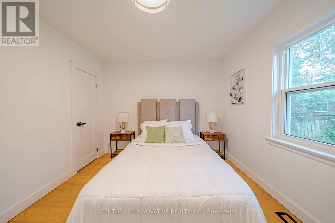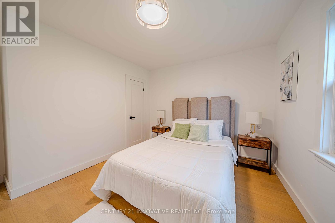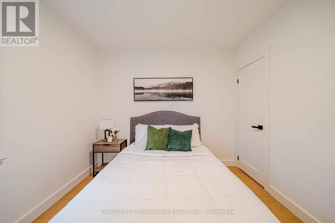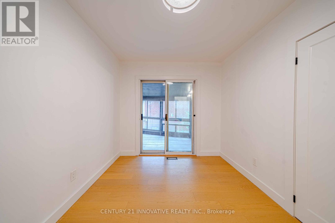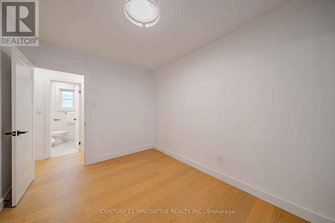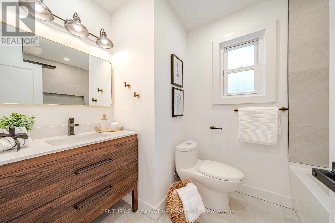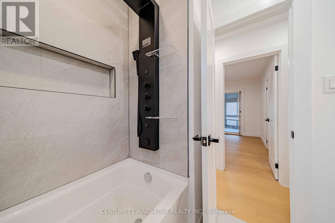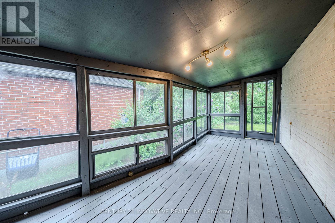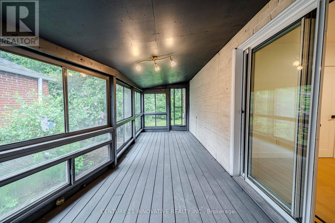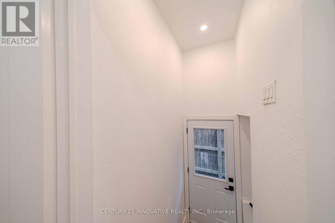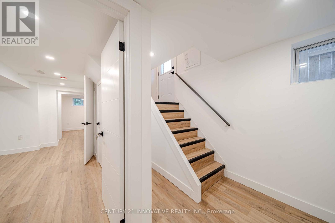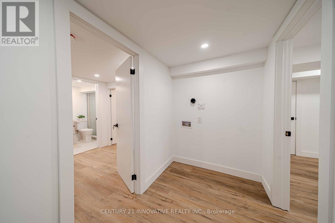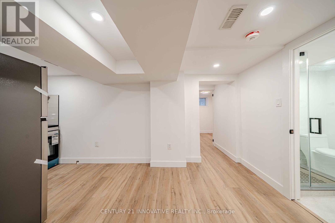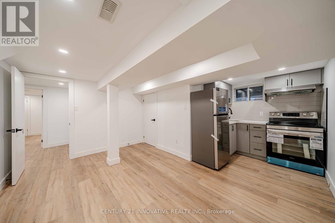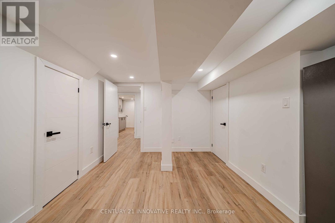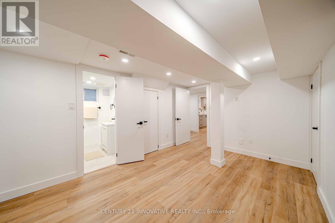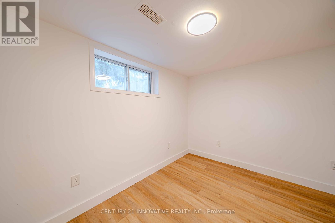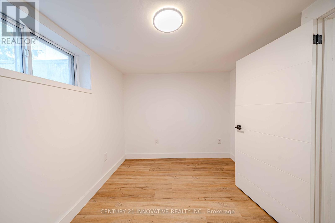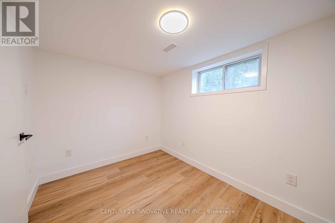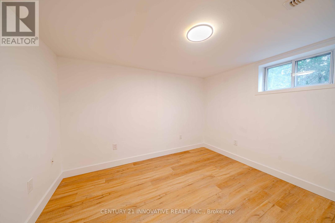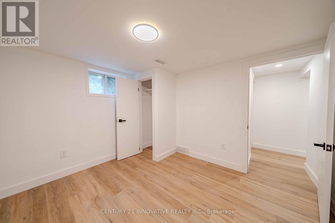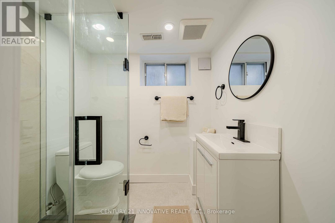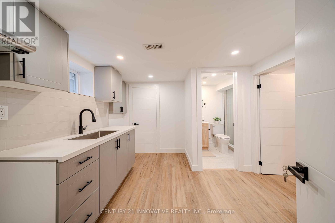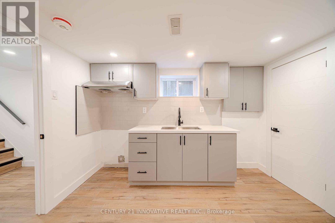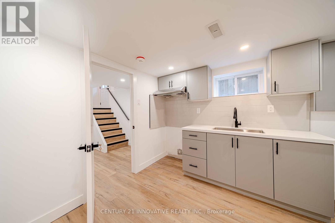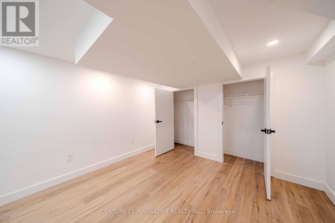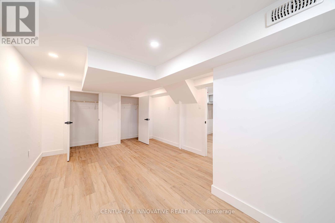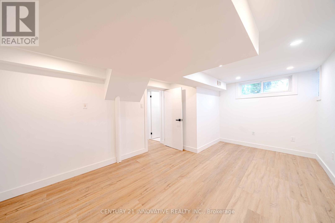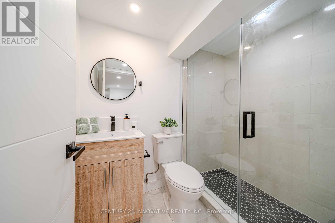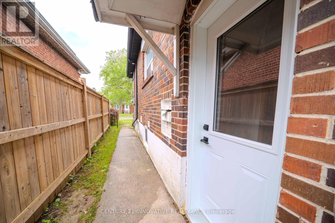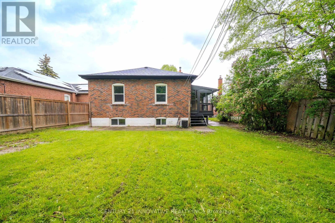94 Lynvalley Crescent Toronto (Wexford-Maryvale), Ontario M1R 2V4
$1,000,999
Newly Renovated Gem with Income Potential In the desirable Wexford-Maryvale family-friendly neighborhood, a beautifully renovated home in a prime location, perfect for families and savvy investors alike! This spacious 3+3 bedroom home features 3 full bathrooms, a convenient powder room, and three modern kitchens, making it ideal for multigenerational living or strong rental income potential. The basement includes two separate self-contained units, offering an excellent opportunity to generate rental income that can help cover your mortgage live upstairs and let your tenants pay the bills! Step inside the main floor to find engineered hardwood flooring, pot lights, and an open-concept layout that seamlessly connects the living, dining, and kitchen areas. The brand-new kitchens are a chefs dream, boasting quartz countertops and contemporary finishes. The basement features durable vinyl flooring and equally modern upgrades throughout. Enjoy the outdoors with a private backyard perfect for relaxing or entertaining. The extra-wide driveway offers ample parking ,Located in a family-friendly neighborhood, this home is just minutes from shopping, TTC transit, major highways, top-rated schools, and parks. Don't miss this incredible opportunity to own a move-in-ready home with strong income potential! Seller, his/her agent(s) and the listing brokerage do not warrant the retrofit status of the property. Buyer and buyers agent to verify all measurements and information. (id:41954)
Open House
This property has open houses!
2:00 pm
Ends at:4:00 pm
2:00 pm
Ends at:4:00 pm
Property Details
| MLS® Number | E12189108 |
| Property Type | Single Family |
| Community Name | Wexford-Maryvale |
| Amenities Near By | Place Of Worship, Public Transit, Schools |
| Features | Carpet Free |
| Parking Space Total | 3 |
Building
| Bathroom Total | 4 |
| Bedrooms Above Ground | 3 |
| Bedrooms Below Ground | 3 |
| Bedrooms Total | 6 |
| Appliances | Water Heater, Dryer, Two Stoves, Washer, Two Refrigerators |
| Architectural Style | Raised Bungalow |
| Basement Features | Apartment In Basement, Separate Entrance |
| Basement Type | N/a |
| Construction Style Attachment | Detached |
| Cooling Type | Central Air Conditioning |
| Exterior Finish | Brick |
| Flooring Type | Vinyl, Hardwood |
| Foundation Type | Block |
| Half Bath Total | 1 |
| Heating Fuel | Natural Gas |
| Heating Type | Forced Air |
| Stories Total | 1 |
| Size Interior | 1100 - 1500 Sqft |
| Type | House |
| Utility Water | Municipal Water |
Parking
| Attached Garage | |
| Garage |
Land
| Acreage | No |
| Fence Type | Fenced Yard |
| Land Amenities | Place Of Worship, Public Transit, Schools |
| Sewer | Septic System |
| Size Depth | 112 Ft ,2 In |
| Size Frontage | 45 Ft ,1 In |
| Size Irregular | 45.1 X 112.2 Ft |
| Size Total Text | 45.1 X 112.2 Ft |
Rooms
| Level | Type | Length | Width | Dimensions |
|---|---|---|---|---|
| Basement | Bedroom 5 | 3.25 m | 3.09 m | 3.25 m x 3.09 m |
| Basement | Bedroom | 5.13 m | 3.35 m | 5.13 m x 3.35 m |
| Basement | Kitchen | 2.89 m | 3.04 m | 2.89 m x 3.04 m |
| Basement | Laundry Room | 3.02 m | 1.62 m | 3.02 m x 1.62 m |
| Basement | Recreational, Games Room | 4.26 m | 3.3 m | 4.26 m x 3.3 m |
| Basement | Bedroom 4 | 3.35 m | 2.31 m | 3.35 m x 2.31 m |
| Main Level | Foyer | 2.43 m | 1.93 m | 2.43 m x 1.93 m |
| Main Level | Living Room | 7.18 m | 4.16 m | 7.18 m x 4.16 m |
| Main Level | Dining Room | 7.18 m | 4.16 m | 7.18 m x 4.16 m |
| Main Level | Kitchen | 3.3 m | 2.99 m | 3.3 m x 2.99 m |
| Main Level | Primary Bedroom | 3.86 m | 3.63 m | 3.86 m x 3.63 m |
| Main Level | Bedroom 2 | 2.92 m | 2.89 m | 2.92 m x 2.89 m |
| Main Level | Bedroom 3 | 3.65 m | 2.64 m | 3.65 m x 2.64 m |
Utilities
| Cable | Available |
| Electricity | Installed |
| Sewer | Installed |
Interested?
Contact us for more information
