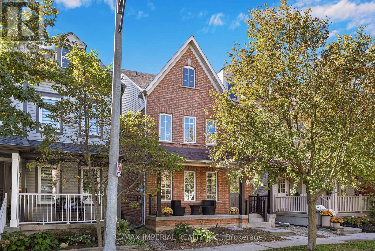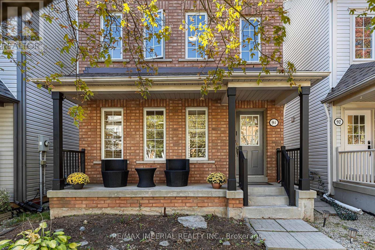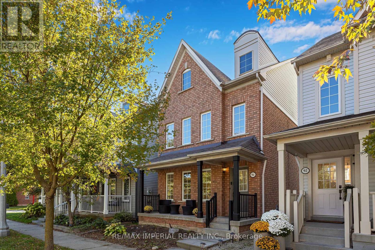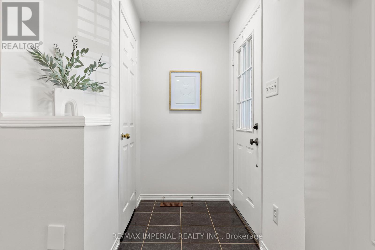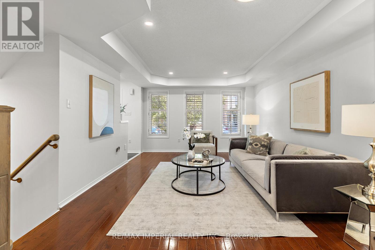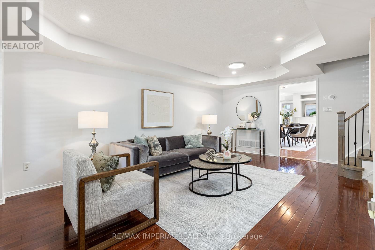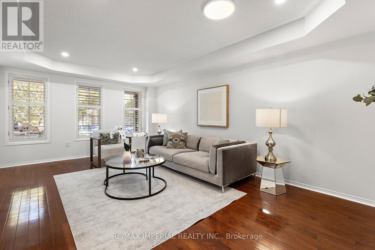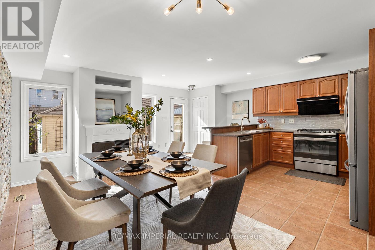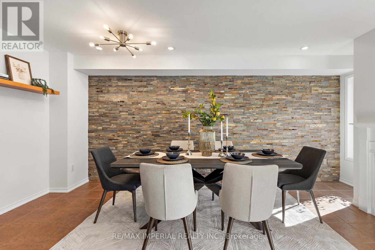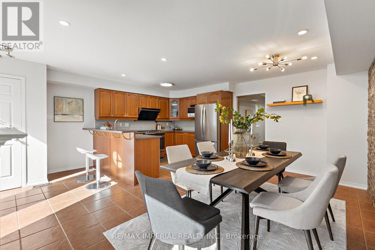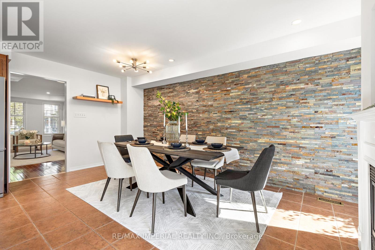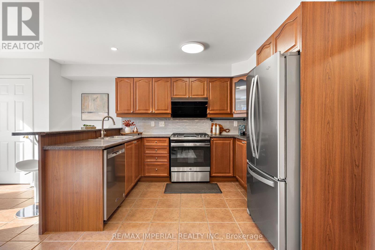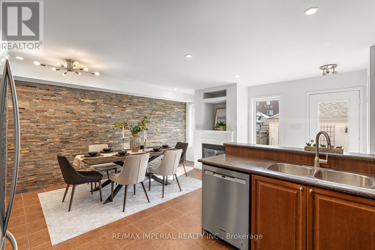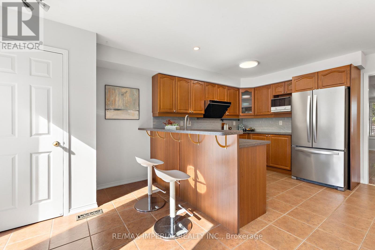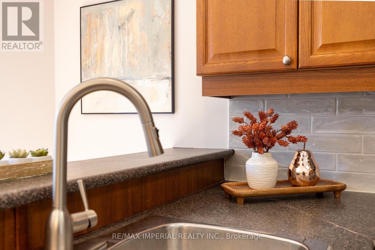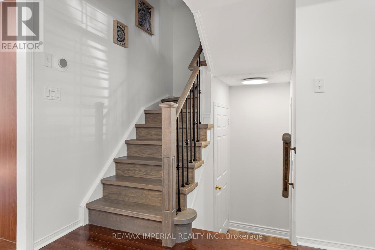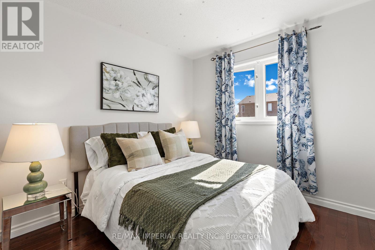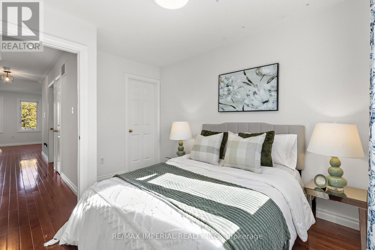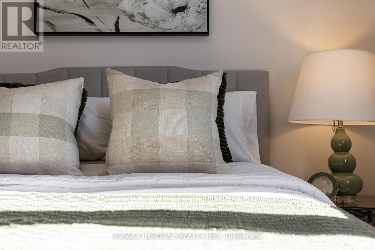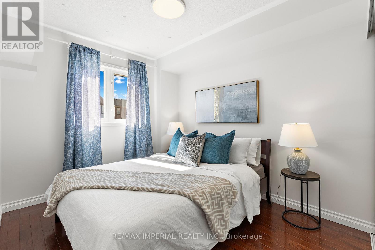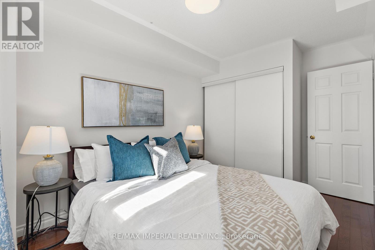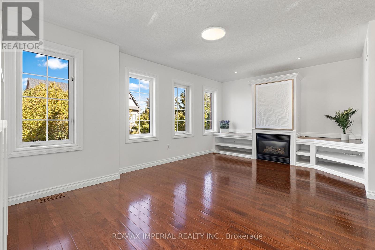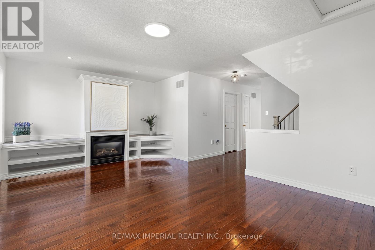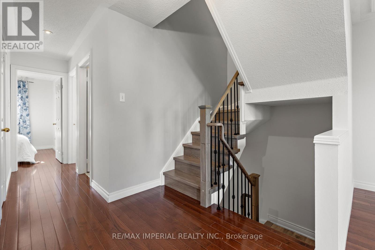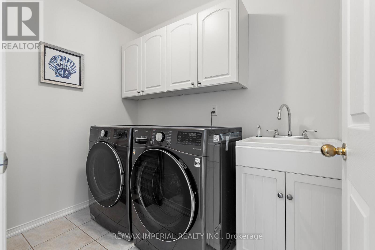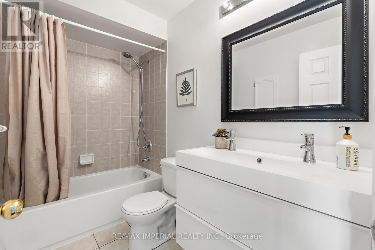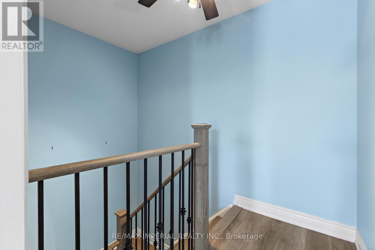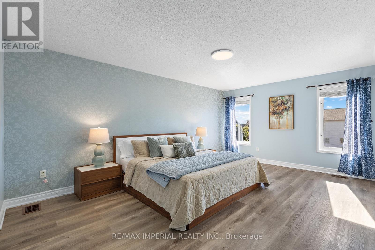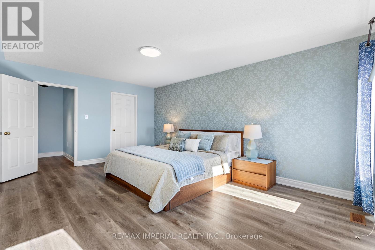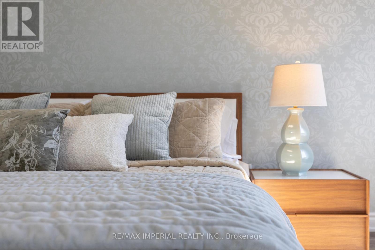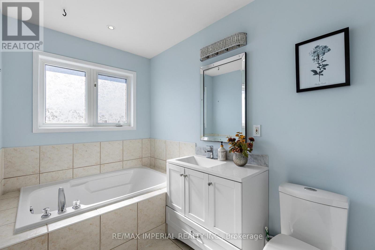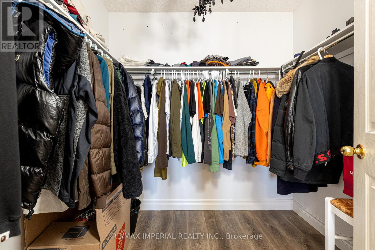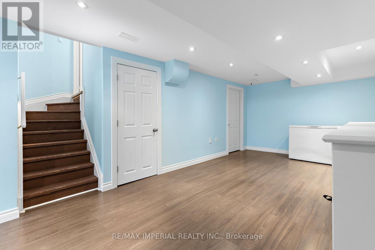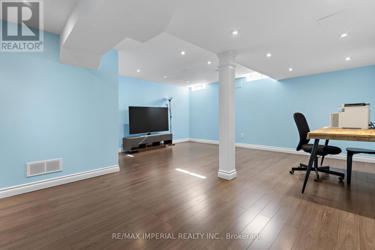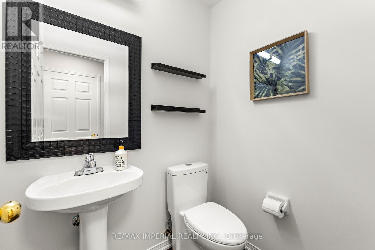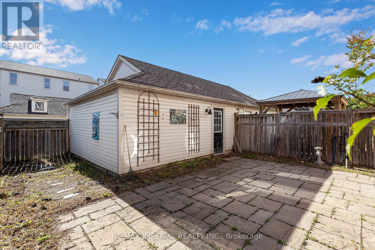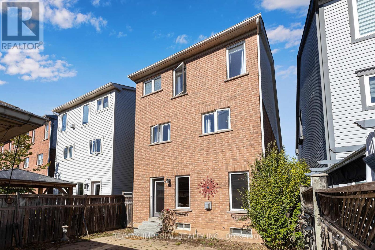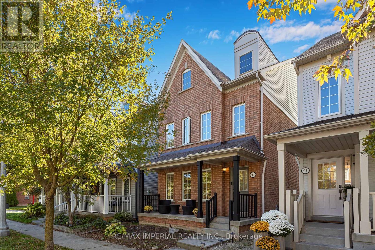3 Bedroom
3 Bathroom
2000 - 2500 sqft
Fireplace
Central Air Conditioning
Forced Air
$1,080,000
Welcome to this stunning detached home in Oakville's sought-after Uptown Core community! Full of warmth and style, this home features beautifully defined living spaces with hardwood floors and elegant finishes throughout. The main floor offers a formal living and dining room, and a family-sized kitchen with granite counters, stainless steel appliances, and a cozy gas fireplace. The second floor includes a bright family room with built-ins and another fireplace-perfect for movie nights. The spacious third-floor primary retreat features his and hers walk-in closets and a modern 4-piece ensuite. The finished basement provides versatile space for a home office, classroom, or guest suite. Enjoy a private landscaped backyard and a detached double garage. Recent updates include shingles (2020), furnace (2021), new stairs (2022), and fresh paint (2025). Walk to parks, shops, restaurants, and top-ranked White Oaks Secondary School with IB program. Move in and enjoy! (id:41954)
Property Details
|
MLS® Number
|
W12471206 |
|
Property Type
|
Single Family |
|
Community Name
|
1015 - RO River Oaks |
|
Equipment Type
|
Water Heater |
|
Features
|
Lane |
|
Parking Space Total
|
2 |
|
Rental Equipment Type
|
Water Heater |
Building
|
Bathroom Total
|
3 |
|
Bedrooms Above Ground
|
3 |
|
Bedrooms Total
|
3 |
|
Appliances
|
Dishwasher, Dryer, Freezer, Oven, Range, Stove, Washer, Refrigerator |
|
Basement Development
|
Finished |
|
Basement Type
|
N/a (finished) |
|
Construction Style Attachment
|
Detached |
|
Cooling Type
|
Central Air Conditioning |
|
Exterior Finish
|
Brick |
|
Fireplace Present
|
Yes |
|
Flooring Type
|
Hardwood, Carpeted, Laminate |
|
Half Bath Total
|
1 |
|
Heating Fuel
|
Natural Gas |
|
Heating Type
|
Forced Air |
|
Stories Total
|
3 |
|
Size Interior
|
2000 - 2500 Sqft |
|
Type
|
House |
|
Utility Water
|
Municipal Water |
Parking
Land
|
Acreage
|
No |
|
Sewer
|
Sanitary Sewer |
|
Size Depth
|
94 Ft ,2 In |
|
Size Frontage
|
25 Ft ,2 In |
|
Size Irregular
|
25.2 X 94.2 Ft |
|
Size Total Text
|
25.2 X 94.2 Ft |
Rooms
| Level |
Type |
Length |
Width |
Dimensions |
|
Second Level |
Family Room |
3.58 m |
5.51 m |
3.58 m x 5.51 m |
|
Second Level |
Bedroom 2 |
3.63 m |
2.74 m |
3.63 m x 2.74 m |
|
Second Level |
Bedroom 3 |
3.86 m |
2.64 m |
3.86 m x 2.64 m |
|
Second Level |
Laundry Room |
|
|
Measurements not available |
|
Third Level |
Primary Bedroom |
5.51 m |
3.17 m |
5.51 m x 3.17 m |
|
Basement |
Recreational, Games Room |
5.89 m |
3.17 m |
5.89 m x 3.17 m |
|
Main Level |
Living Room |
2.95 m |
3.68 m |
2.95 m x 3.68 m |
|
Main Level |
Dining Room |
2.77 m |
3.68 m |
2.77 m x 3.68 m |
|
Main Level |
Kitchen |
5.51 m |
5.49 m |
5.51 m x 5.49 m |
https://www.realtor.ca/real-estate/29008951/94-littlewood-drive-oakville-ro-river-oaks-1015-ro-river-oaks
