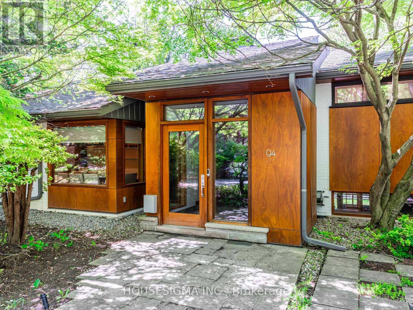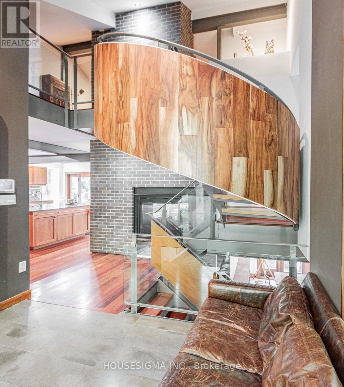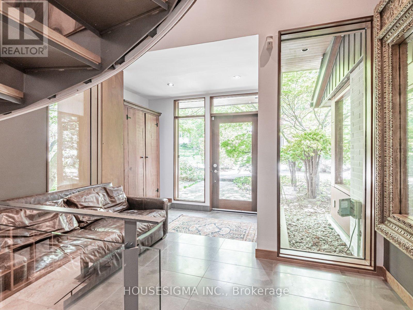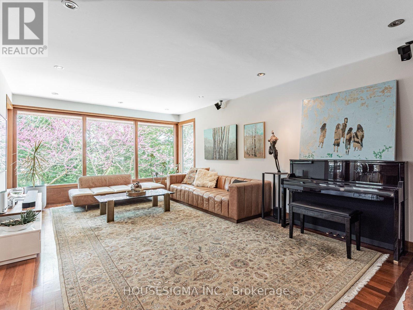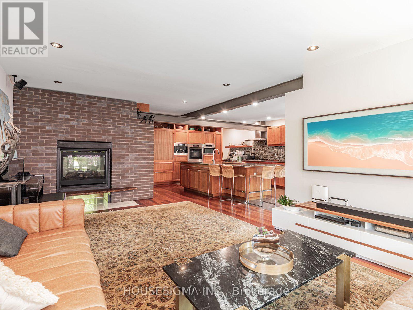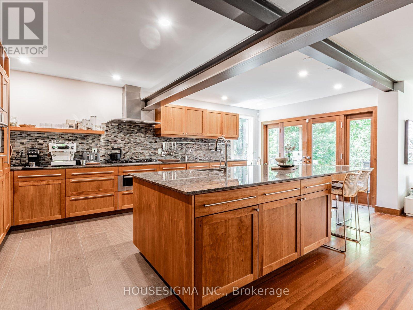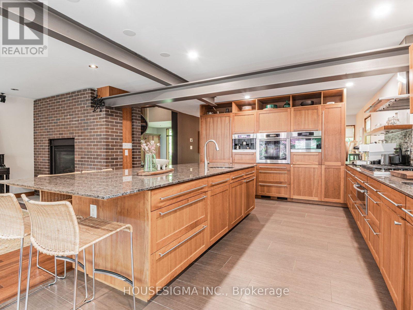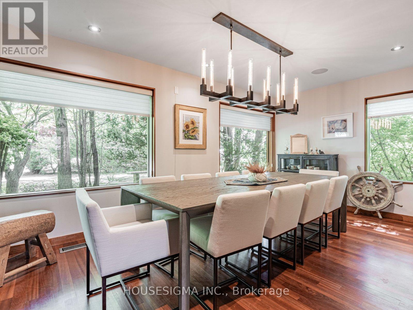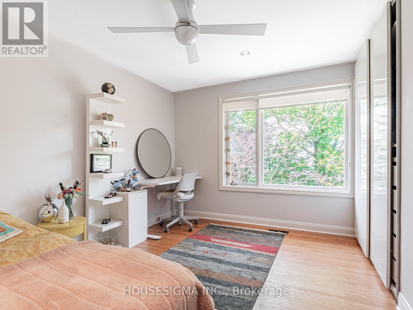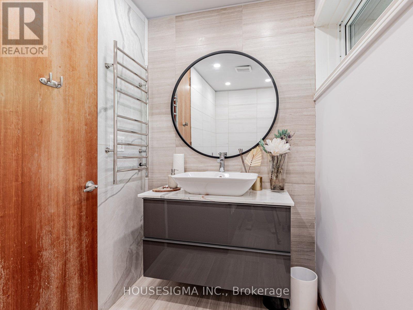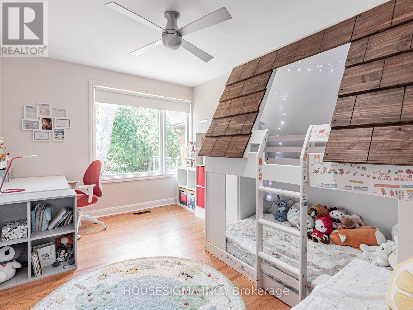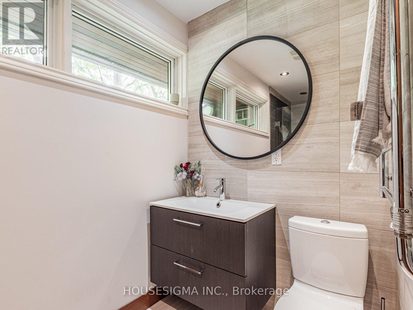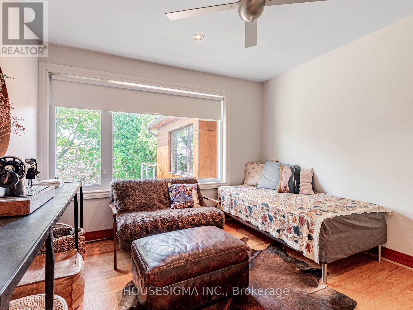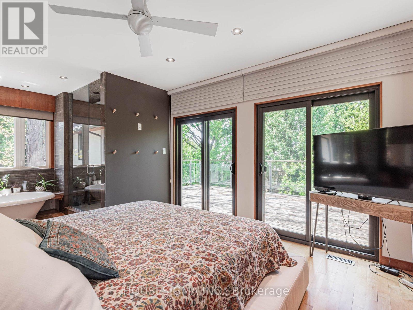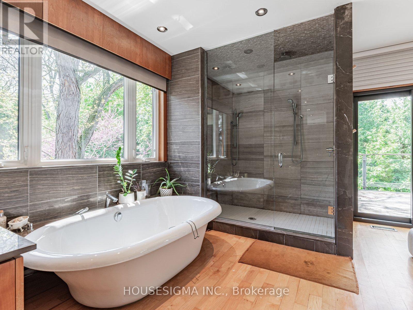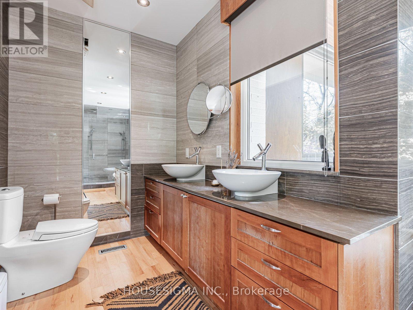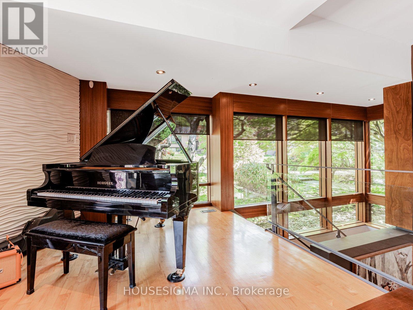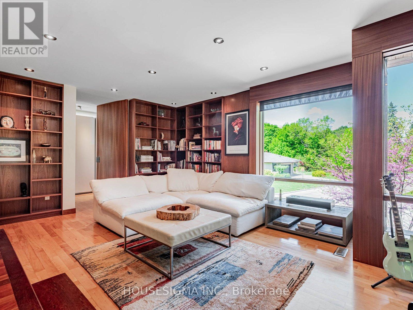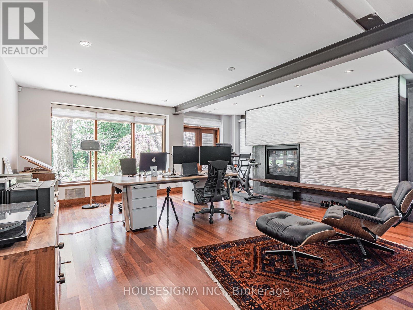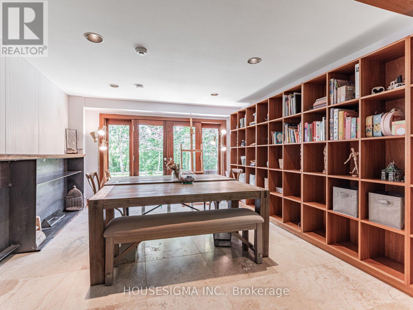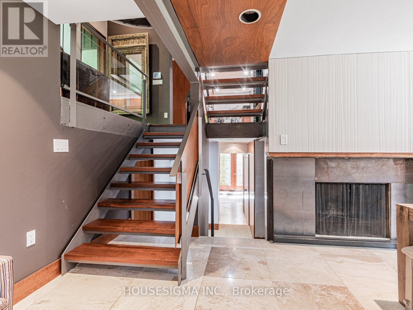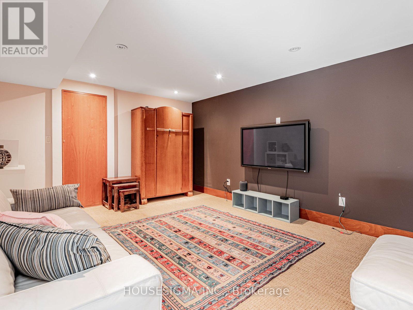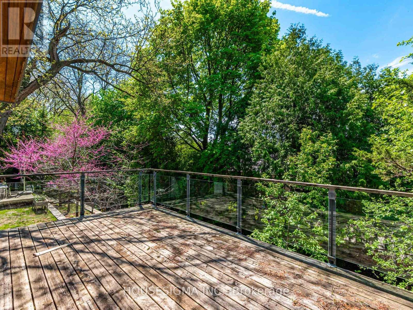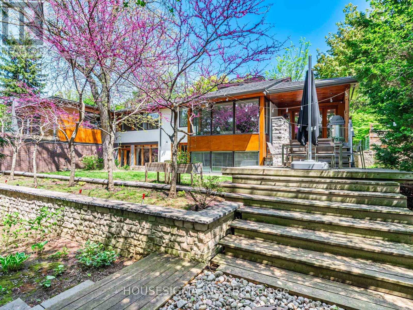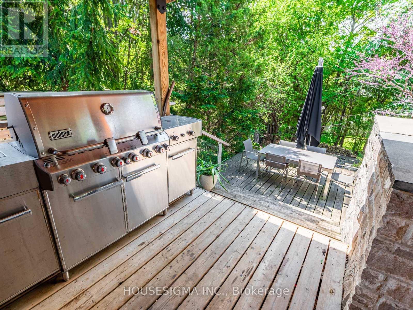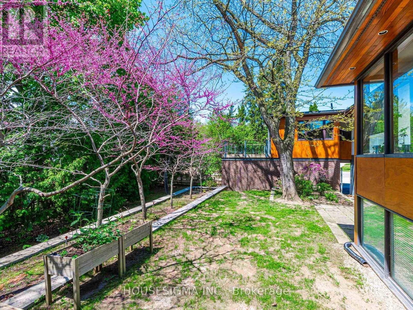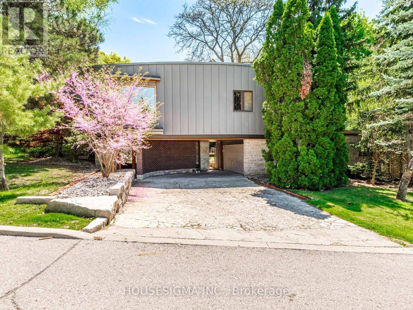5 Bedroom
4 Bathroom
3000 - 3500 sqft
Fireplace
Central Air Conditioning
Forced Air
$4,450,000
Luxury Architectural Retreat in the Exclusive Donalda Golf Club Enclave - Set in one of Torontos most prestigious neighborhoods, this bespoke residence offers a rare blend of architectural sophistication and natural beauty. The home features a curated mix of exposed beams, rich hardwood floors, natural stone, and custom metalwork. Surrounded by professionally landscaped grounds, it evokes the tranquility of a luxury country retreatyet remains just minutes from major highways including the 401, 404, and DVP. Floor-to-ceiling windows invite an abundance of natural light, while multiple walkouts extend the living space into a private, resort-like backyard sanctuary. This is refined living at its finest. (id:41954)
Property Details
|
MLS® Number
|
C12189921 |
|
Property Type
|
Single Family |
|
Community Name
|
Parkwoods-Donalda |
|
Features
|
Carpet Free |
|
Parking Space Total
|
6 |
Building
|
Bathroom Total
|
4 |
|
Bedrooms Above Ground
|
4 |
|
Bedrooms Below Ground
|
1 |
|
Bedrooms Total
|
5 |
|
Appliances
|
Central Vacuum, Oven - Built-in, Cooktop, Dryer, Water Heater, Washer, Refrigerator |
|
Basement Development
|
Finished |
|
Basement Features
|
Separate Entrance, Walk Out |
|
Basement Type
|
N/a (finished) |
|
Construction Style Attachment
|
Detached |
|
Cooling Type
|
Central Air Conditioning |
|
Exterior Finish
|
Brick, Wood |
|
Fireplace Present
|
Yes |
|
Foundation Type
|
Concrete |
|
Heating Fuel
|
Natural Gas |
|
Heating Type
|
Forced Air |
|
Size Interior
|
3000 - 3500 Sqft |
|
Type
|
House |
|
Utility Water
|
Municipal Water |
Parking
Land
|
Acreage
|
No |
|
Sewer
|
Sanitary Sewer |
|
Size Depth
|
110 Ft |
|
Size Frontage
|
85 Ft |
|
Size Irregular
|
85 X 110 Ft |
|
Size Total Text
|
85 X 110 Ft |
Rooms
| Level |
Type |
Length |
Width |
Dimensions |
|
Lower Level |
Library |
6.55 m |
3.84 m |
6.55 m x 3.84 m |
|
Lower Level |
Living Room |
6.53 m |
5.5 m |
6.53 m x 5.5 m |
|
Lower Level |
Media |
4.88 m |
3.59 m |
4.88 m x 3.59 m |
|
Lower Level |
Bedroom |
5.54 m |
3.81 m |
5.54 m x 3.81 m |
|
Main Level |
Dining Room |
5.13 m |
3.36 m |
5.13 m x 3.36 m |
|
Main Level |
Family Room |
6.32 m |
4.01 m |
6.32 m x 4.01 m |
|
Main Level |
Kitchen |
5.34 m |
3.99 m |
5.34 m x 3.99 m |
|
Upper Level |
Primary Bedroom |
5.21 m |
3.94 m |
5.21 m x 3.94 m |
|
Upper Level |
Bedroom 2 |
3.98 m |
3.02 m |
3.98 m x 3.02 m |
|
Upper Level |
Bedroom 3 |
3.97 m |
3.02 m |
3.97 m x 3.02 m |
|
Upper Level |
Bedroom 4 |
3.36 m |
3.05 m |
3.36 m x 3.05 m |
https://www.realtor.ca/real-estate/28402830/94-laurentide-drive-toronto-parkwoods-donalda-parkwoods-donalda
