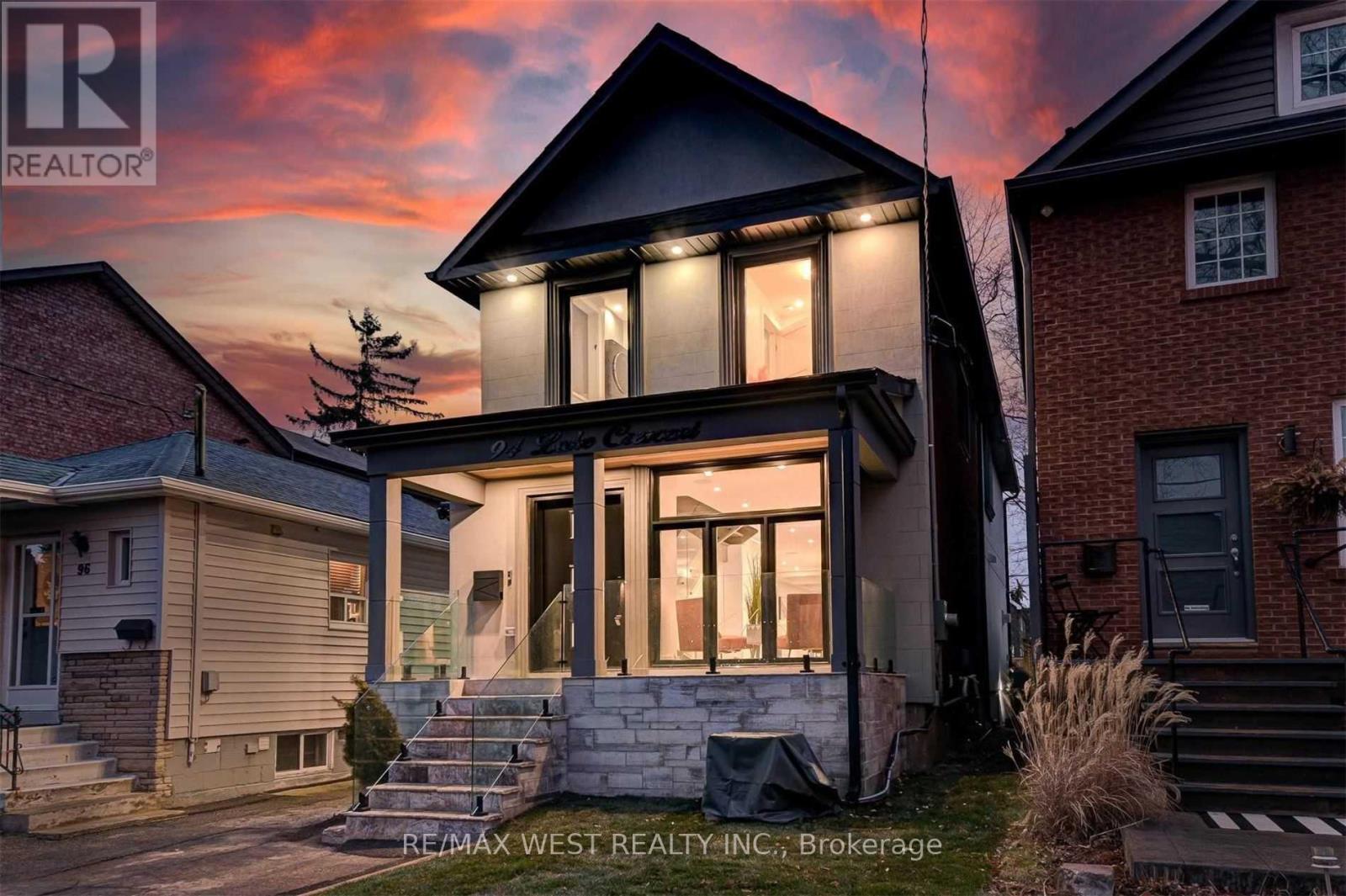4 Bedroom
4 Bathroom
Central Air Conditioning
Forced Air
$1,849,000
Custom Built 2 Storey House 4 Bedrooms, 4 Baths, Home Offers A Functional Layout With Timeless Quality Materials That Enhance The Warmth & Elegance Of This Property ** The Thoughtful Design And Craftsmanship Is Seen Throughout The House In Every Detail, Modern Exterior With Smooth Stone And Stucco Architectural Detail ** Open-Concept Living, Dining Room, Custom Modern Kitchen, And Wall Unit, High End Cabinetry, Cozy Family Room, Napoleon Gas Fireplace, Walk-Out To Patio ** Extras:Jenn-Air Built-In Dishwasher, Jenn-Air 36"/6 Burner Professional Gas Range, Jenn-Air Wall Mount Hood, Jenn-Air Drawer Microwave, Jenn-Air Built-In 42" Pro Fridge & Freezer, Lg Smart Front Load Washer & Dryer, Tankless Water Heater Owned (id:41954)
Property Details
|
MLS® Number
|
W11990176 |
|
Property Type
|
Single Family |
|
Community Name
|
Mimico |
|
Amenities Near By
|
Hospital, Park, Public Transit, Schools |
|
Features
|
Carpet Free |
|
Parking Space Total
|
1 |
|
Structure
|
Shed |
|
View Type
|
View |
Building
|
Bathroom Total
|
4 |
|
Bedrooms Above Ground
|
4 |
|
Bedrooms Total
|
4 |
|
Basement Development
|
Finished |
|
Basement Type
|
Partial (finished) |
|
Construction Style Attachment
|
Detached |
|
Cooling Type
|
Central Air Conditioning |
|
Exterior Finish
|
Aluminum Siding |
|
Flooring Type
|
Ceramic, Hardwood |
|
Half Bath Total
|
1 |
|
Heating Fuel
|
Natural Gas |
|
Heating Type
|
Forced Air |
|
Stories Total
|
2 |
|
Type
|
House |
|
Utility Water
|
Municipal Water |
Parking
Land
|
Acreage
|
No |
|
Land Amenities
|
Hospital, Park, Public Transit, Schools |
|
Sewer
|
Sanitary Sewer |
|
Size Depth
|
125 Ft |
|
Size Frontage
|
25 Ft |
|
Size Irregular
|
25 X 125 Ft |
|
Size Total Text
|
25 X 125 Ft |
Rooms
| Level |
Type |
Length |
Width |
Dimensions |
|
Second Level |
Laundry Room |
|
|
Measurements not available |
|
Second Level |
Primary Bedroom |
4.8 m |
2 m |
4.8 m x 2 m |
|
Second Level |
Bedroom 2 |
3.6 m |
2.5 m |
3.6 m x 2.5 m |
|
Second Level |
Bedroom 3 |
3.6 m |
2.5 m |
3.6 m x 2.5 m |
|
Second Level |
Bedroom 4 |
3.6 m |
2.5 m |
3.6 m x 2.5 m |
|
Basement |
Recreational, Games Room |
4.9 m |
3.3 m |
4.9 m x 3.3 m |
|
Basement |
Utility Room |
2 m |
2 m |
2 m x 2 m |
|
Main Level |
Living Room |
4.5 m |
3.6 m |
4.5 m x 3.6 m |
|
Main Level |
Dining Room |
3.5 m |
3.6 m |
3.5 m x 3.6 m |
|
Main Level |
Kitchen |
4.8 m |
4 m |
4.8 m x 4 m |
|
Main Level |
Eating Area |
4.8 m |
4 m |
4.8 m x 4 m |
|
Main Level |
Family Room |
4.8 m |
4.2 m |
4.8 m x 4.2 m |
Utilities
https://www.realtor.ca/real-estate/27956371/94-lake-crescent-toronto-mimico-mimico









































