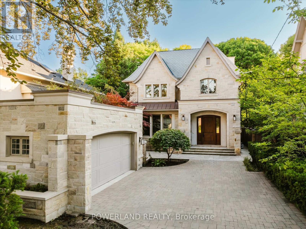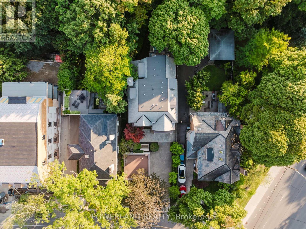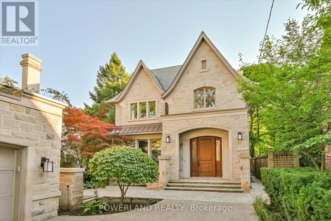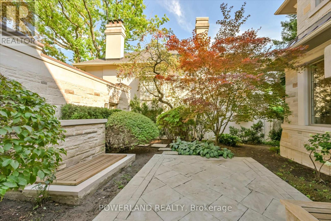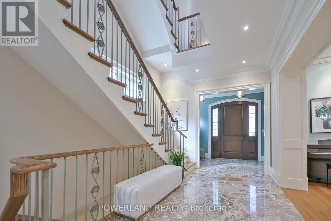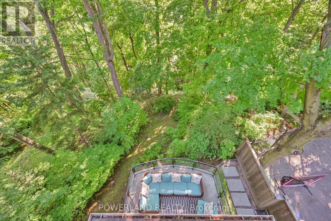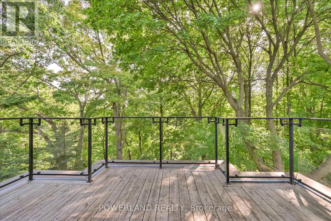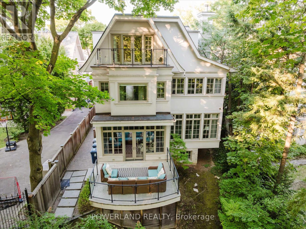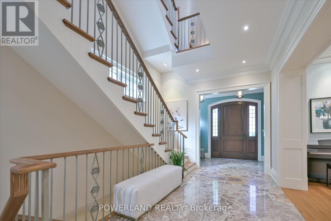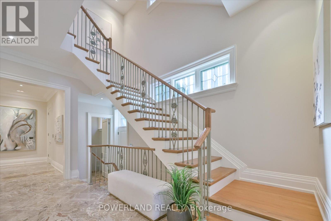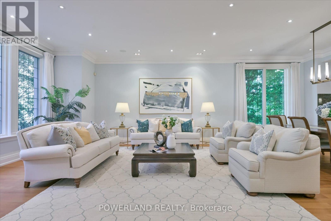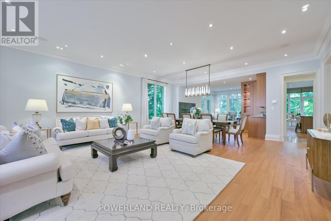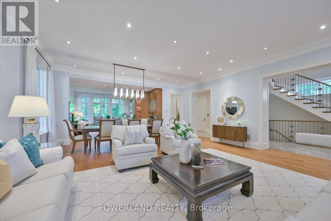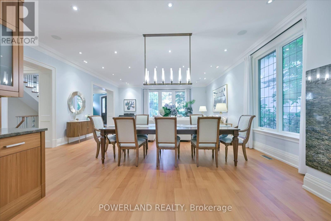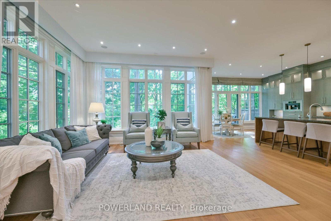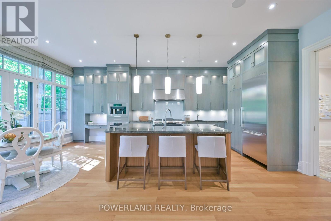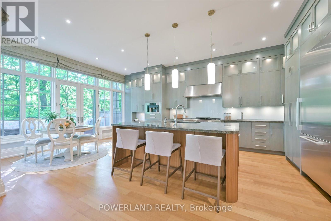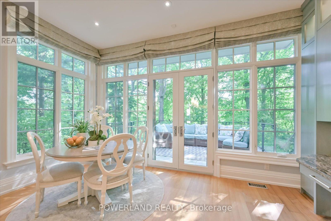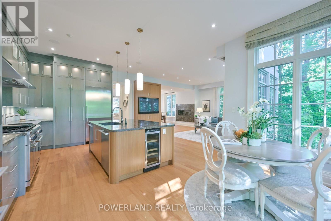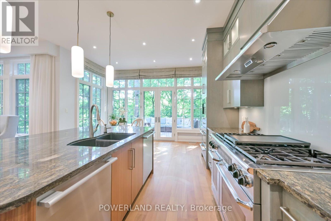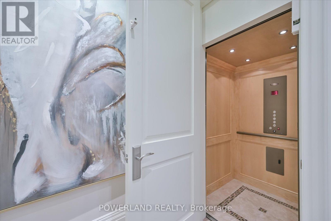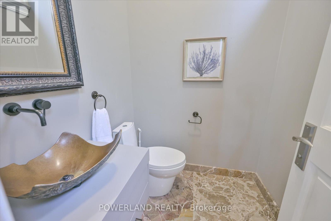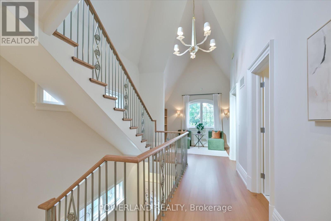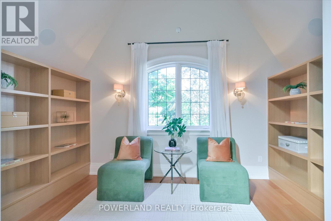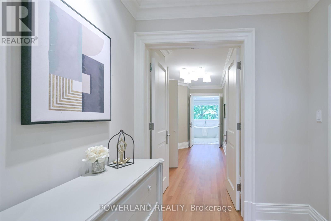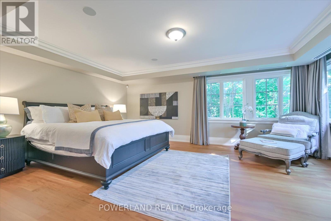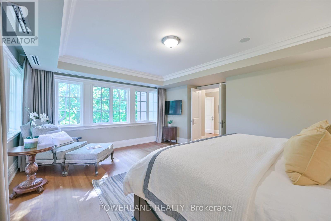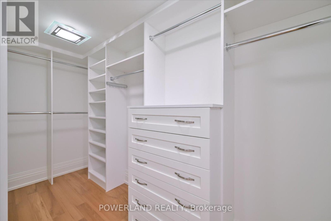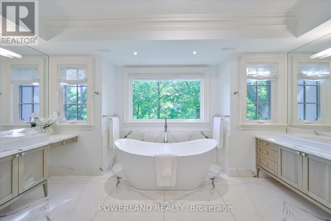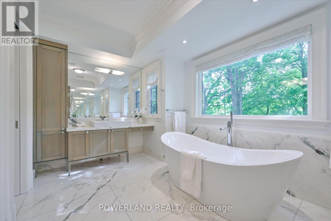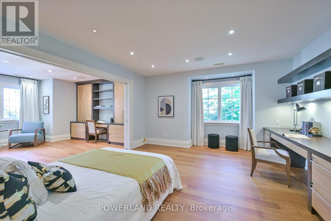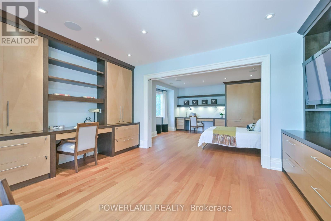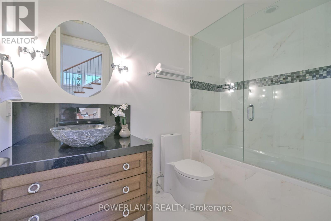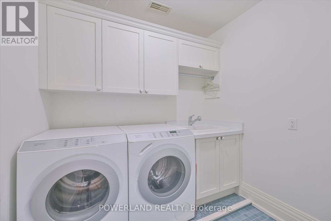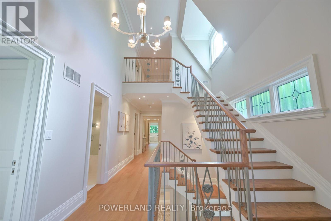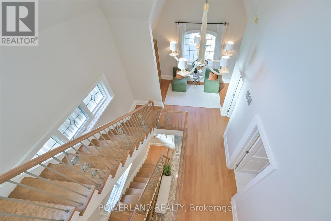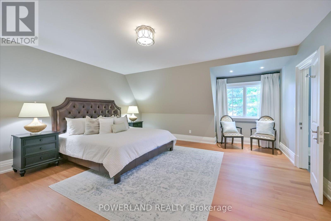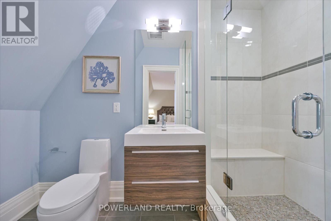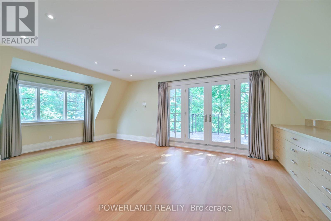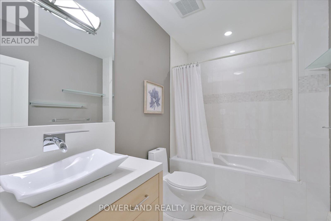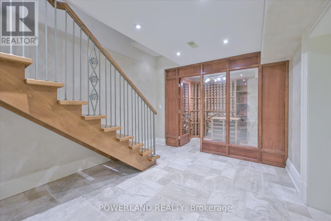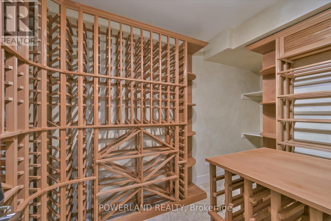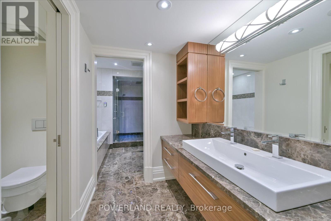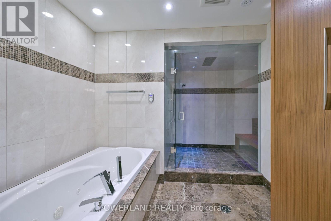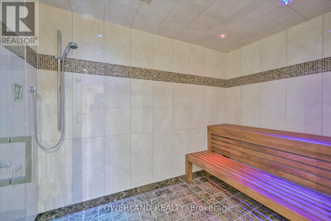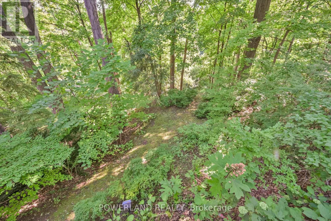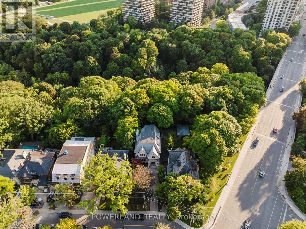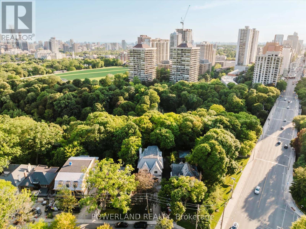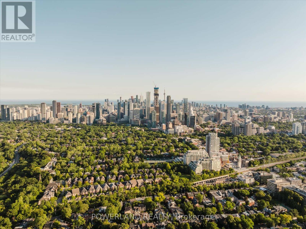5 Bedroom
6 Bathroom
5000 - 100000 sqft
Fireplace
Central Air Conditioning
Forced Air
Landscaped, Lawn Sprinkler
$5,750,000
Welcome to 94 Inglewood Dr, an exceptional residence in prime Moore Park. Newly built in 2011, this showpiece ideally nestled on a rare 50 x 290 foot ravine lot! Overlooking the breathtaking Inglewood Ravine, this home boasts sensational south- and west-facing views-lush and green in summer, vibrant with color in autumn, dazzling and open in winter. Thoughtfully designed and built with uncompromising detail, this majestic home offers over 6,500 square feet of luxurious living space (5,250 + 1,311 finished basement w/heated floor). 10' ceiling on main, private elevator to all 4 levels, designer chef's kitchen, expansive wine cellar, spa, exercise/theatre room, Indiana limestone exterior, heated driveway, front steps, walkway, and stone sundeck. No element has been overlooked. A home of architectural brilliance and refined craftsmanship. Just a 5-minute walk to the subway and minutes to the Financial District, Yorkville Village, and world-class shopping, dining, and entertainment, this home combines unmatched convenience with timeless elegance. A Must-See Masterpiece. (id:41954)
Property Details
|
MLS® Number
|
C12364311 |
|
Property Type
|
Single Family |
|
Community Name
|
Rosedale-Moore Park |
|
Amenities Near By
|
Park, Public Transit, Schools |
|
Features
|
Ravine, Carpet Free |
|
Parking Space Total
|
5 |
|
Structure
|
Deck |
|
View Type
|
Valley View |
Building
|
Bathroom Total
|
6 |
|
Bedrooms Above Ground
|
5 |
|
Bedrooms Total
|
5 |
|
Age
|
6 To 15 Years |
|
Amenities
|
Separate Heating Controls |
|
Appliances
|
Oven - Built-in, Water Heater, Dishwasher, Dryer, Hood Fan, Stove, Washer, Window Coverings, Refrigerator |
|
Basement Development
|
Finished |
|
Basement Type
|
N/a (finished) |
|
Construction Style Attachment
|
Detached |
|
Cooling Type
|
Central Air Conditioning |
|
Exterior Finish
|
Stone, Stucco |
|
Fireplace Present
|
Yes |
|
Flooring Type
|
Hardwood |
|
Foundation Type
|
Concrete |
|
Half Bath Total
|
1 |
|
Heating Fuel
|
Natural Gas |
|
Heating Type
|
Forced Air |
|
Stories Total
|
3 |
|
Size Interior
|
5000 - 100000 Sqft |
|
Type
|
House |
|
Utility Water
|
Municipal Water |
Parking
Land
|
Acreage
|
No |
|
Land Amenities
|
Park, Public Transit, Schools |
|
Landscape Features
|
Landscaped, Lawn Sprinkler |
|
Sewer
|
Sanitary Sewer |
|
Size Depth
|
290 Ft |
|
Size Frontage
|
50 Ft |
|
Size Irregular
|
50 X 290 Ft ; 304.04 X 51.78 X 289.81 X 49.17 Ft |
|
Size Total Text
|
50 X 290 Ft ; 304.04 X 51.78 X 289.81 X 49.17 Ft |
Rooms
| Level |
Type |
Length |
Width |
Dimensions |
|
Second Level |
Primary Bedroom |
5.63 m |
4.43 m |
5.63 m x 4.43 m |
|
Second Level |
Library |
3.53 m |
1.9 m |
3.53 m x 1.9 m |
|
Second Level |
Bedroom 2 |
4.62 m |
4.16 m |
4.62 m x 4.16 m |
|
Second Level |
Bedroom 3 |
4.27 m |
4.23 m |
4.27 m x 4.23 m |
|
Third Level |
Bedroom 4 |
5.01 m |
4.9 m |
5.01 m x 4.9 m |
|
Third Level |
Bedroom 5 |
6.17 m |
4.39 m |
6.17 m x 4.39 m |
|
Basement |
Recreational, Games Room |
6.77 m |
5.64 m |
6.77 m x 5.64 m |
|
Main Level |
Foyer |
7.96 m |
1.8 m |
7.96 m x 1.8 m |
|
Main Level |
Living Room |
8.54 m |
6.2 m |
8.54 m x 6.2 m |
|
Main Level |
Dining Room |
8.54 m |
6.2 m |
8.54 m x 6.2 m |
|
Main Level |
Family Room |
5.9 m |
4.62 m |
5.9 m x 4.62 m |
|
Main Level |
Eating Area |
6.52 m |
3.97 m |
6.52 m x 3.97 m |
|
Main Level |
Kitchen |
6.52 m |
3.97 m |
6.52 m x 3.97 m |
https://www.realtor.ca/real-estate/28776917/94-inglewood-drive-toronto-rosedale-moore-park-rosedale-moore-park
