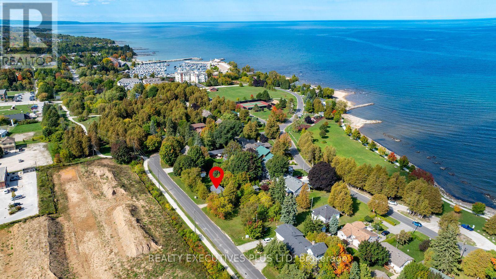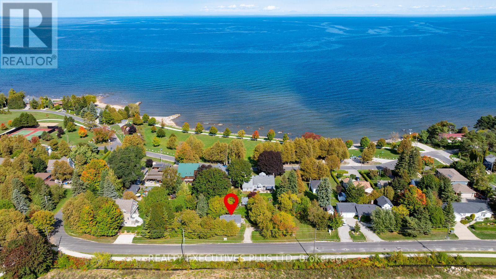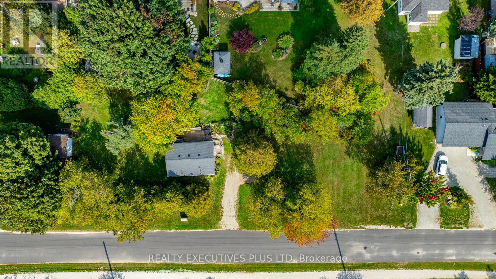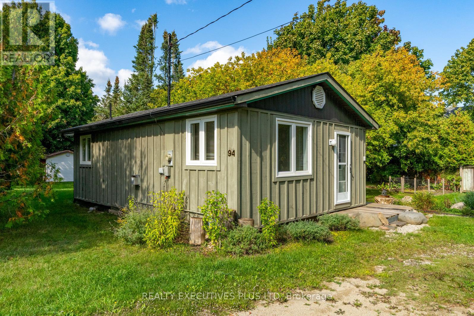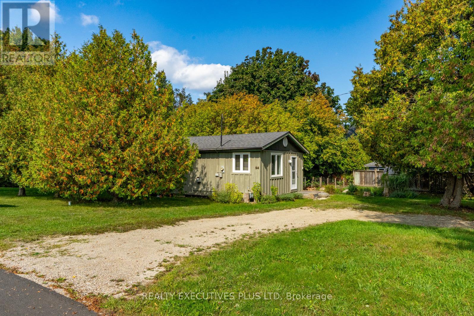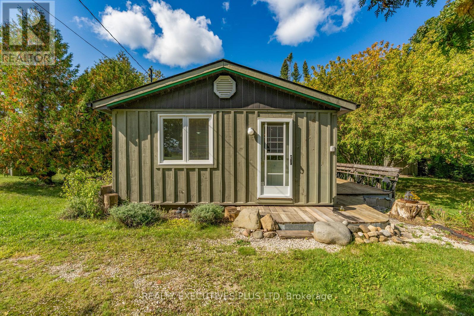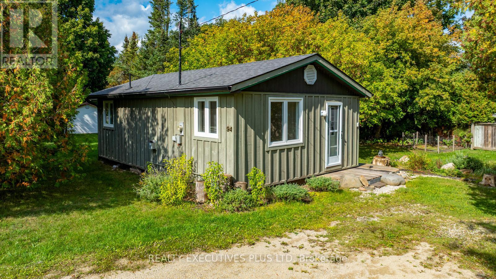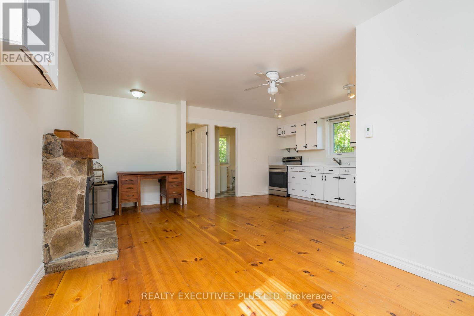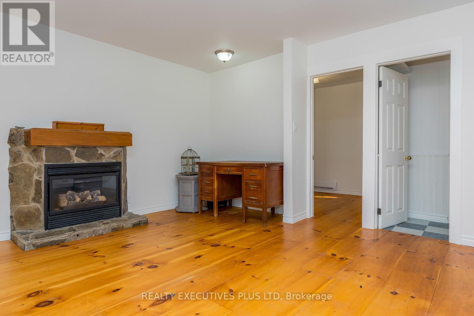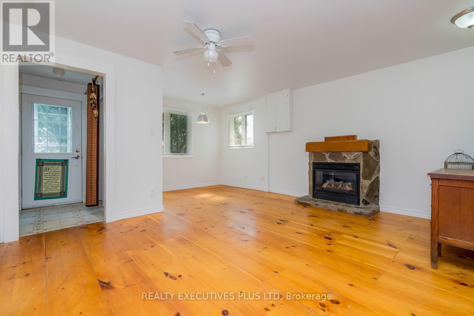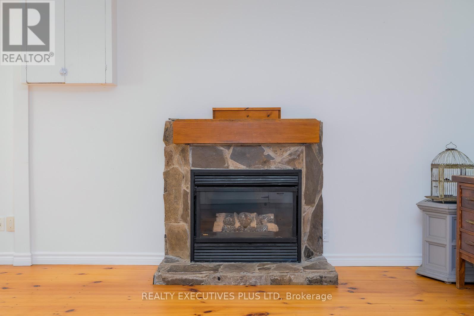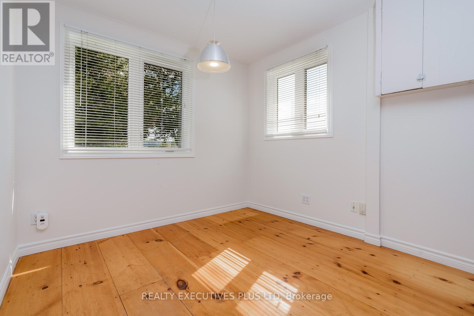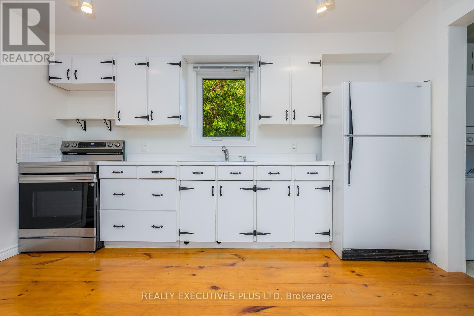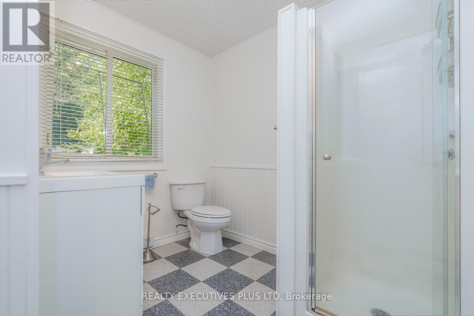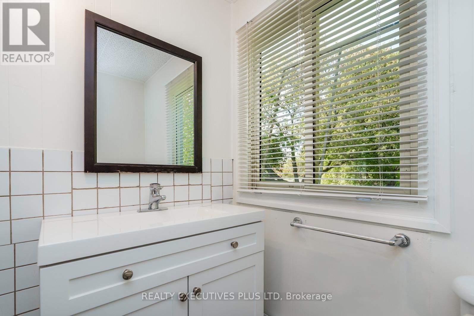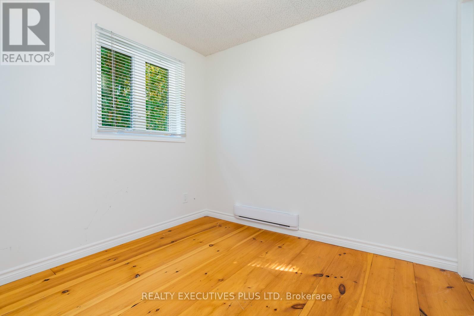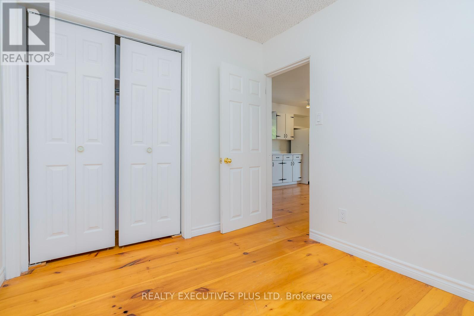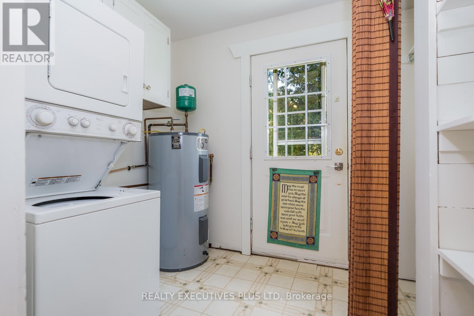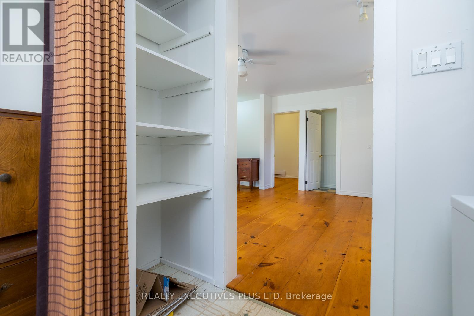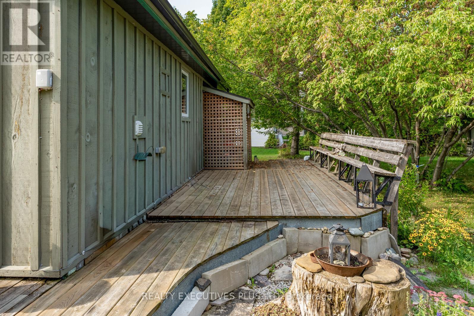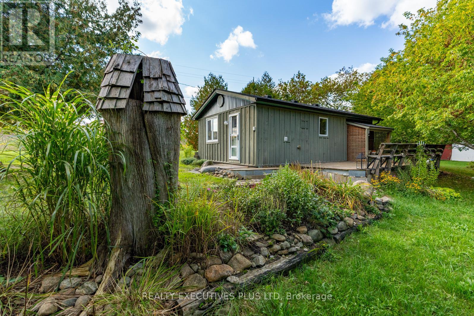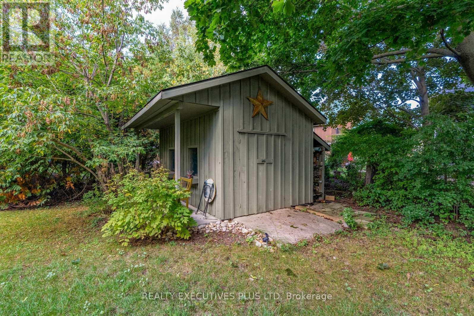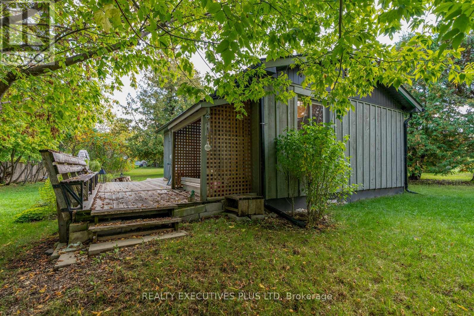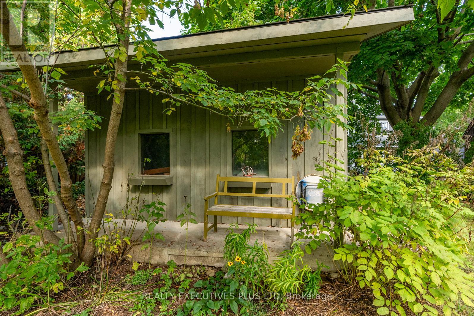94 Huron Street E Blue Mountains, Ontario N0H 2P0
1 Bedroom
1 Bathroom
0 - 699 sqft
Bungalow
Fireplace
Other
$550,000
Welcome to beautiful Thornbury! This home is only steps from Bayview park and the waterfront and is ideal for a first time buyer, downsizer or investor. The generous size lot allows for possible expansion or design your dream home for a future build. Easy walk along the trail to the shops and restaurants of downtown Thornbury. Location! Location! Location! Don't miss out! (id:41954)
Property Details
| MLS® Number | X12438169 |
| Property Type | Single Family |
| Community Name | Blue Mountains |
| Amenities Near By | Park |
| Features | Irregular Lot Size |
| Parking Space Total | 3 |
| Structure | Deck, Shed |
Building
| Bathroom Total | 1 |
| Bedrooms Above Ground | 1 |
| Bedrooms Total | 1 |
| Amenities | Fireplace(s) |
| Appliances | Water Heater, Dryer, Stove, Washer, Refrigerator |
| Architectural Style | Bungalow |
| Basement Type | Crawl Space |
| Construction Style Attachment | Detached |
| Exterior Finish | Wood |
| Fireplace Present | Yes |
| Flooring Type | Wood |
| Foundation Type | Block |
| Heating Fuel | Natural Gas |
| Heating Type | Other |
| Stories Total | 1 |
| Size Interior | 0 - 699 Sqft |
| Type | House |
| Utility Water | Municipal Water |
Parking
| No Garage |
Land
| Acreage | No |
| Land Amenities | Park |
| Sewer | Sanitary Sewer |
| Size Depth | 113 Ft ,3 In |
| Size Frontage | 148 Ft ,6 In |
| Size Irregular | 148.5 X 113.3 Ft ; 62.52 X 156.93 |
| Size Total Text | 148.5 X 113.3 Ft ; 62.52 X 156.93 |
| Zoning Description | R2 |
Rooms
| Level | Type | Length | Width | Dimensions |
|---|---|---|---|---|
| Main Level | Kitchen | 3.96 m | 2.64 m | 3.96 m x 2.64 m |
| Main Level | Living Room | 4 m | 2.73 m | 4 m x 2.73 m |
| Main Level | Dining Room | 2.72 m | 1.96 m | 2.72 m x 1.96 m |
| Main Level | Primary Bedroom | 2.76 m | 2.4 m | 2.76 m x 2.4 m |
https://www.realtor.ca/real-estate/28937135/94-huron-street-e-blue-mountains-blue-mountains
Interested?
Contact us for more information
