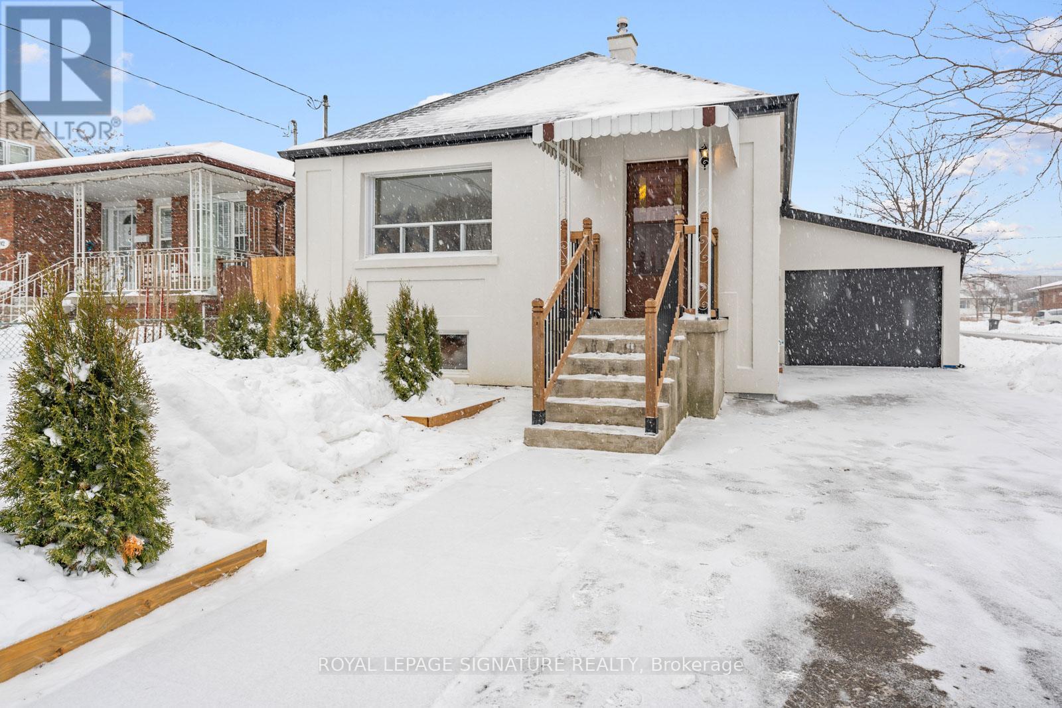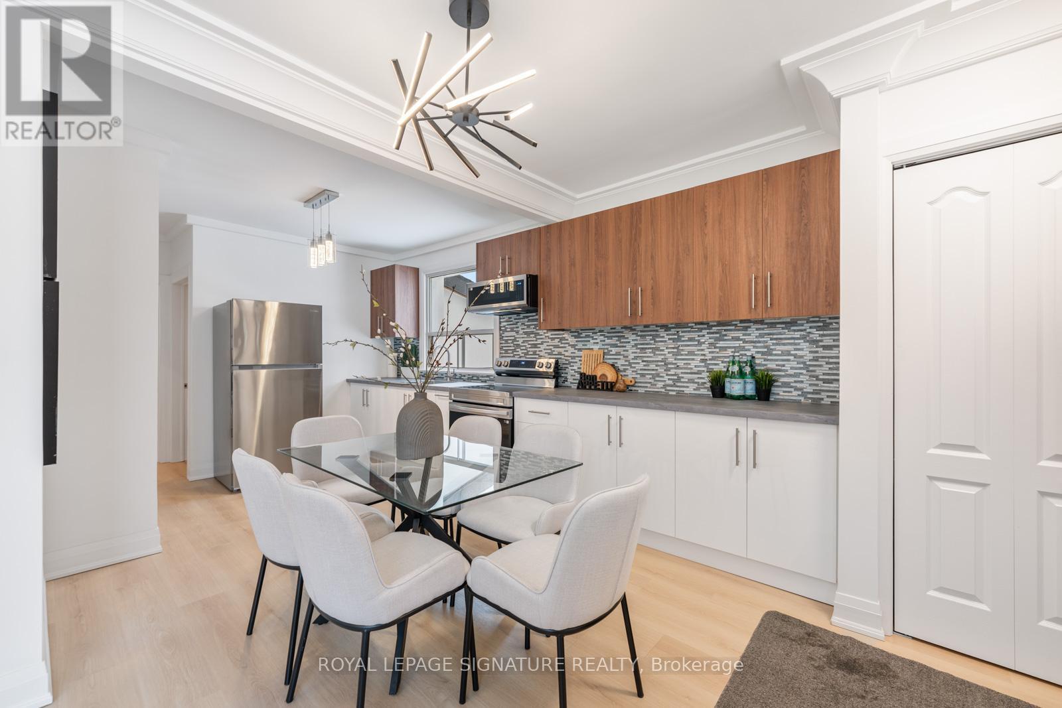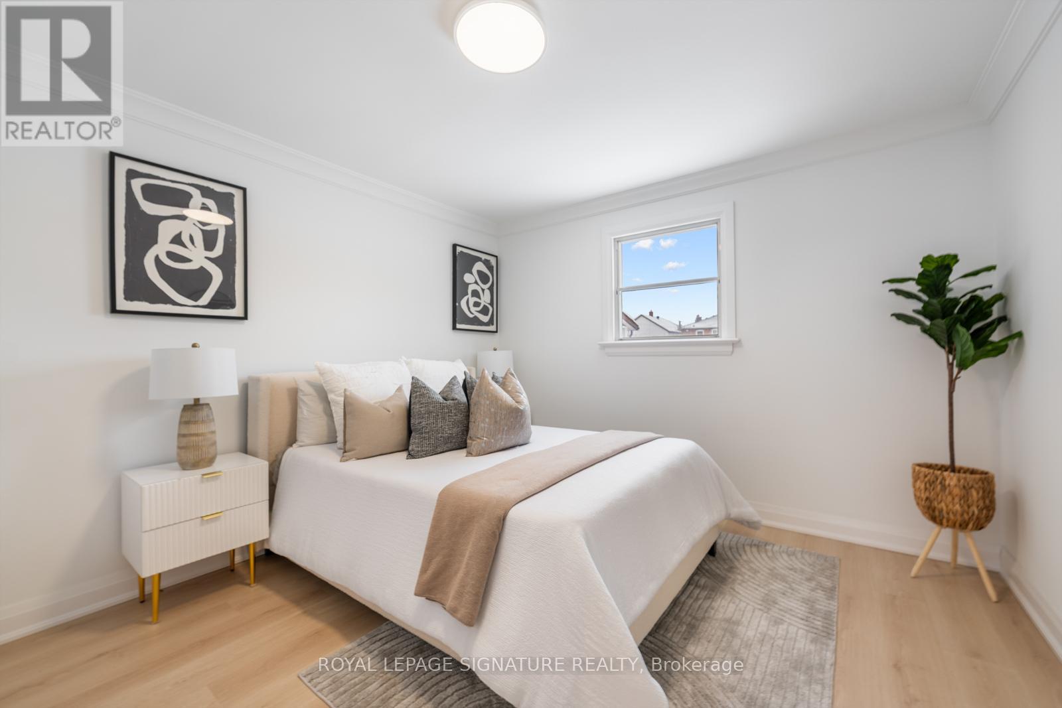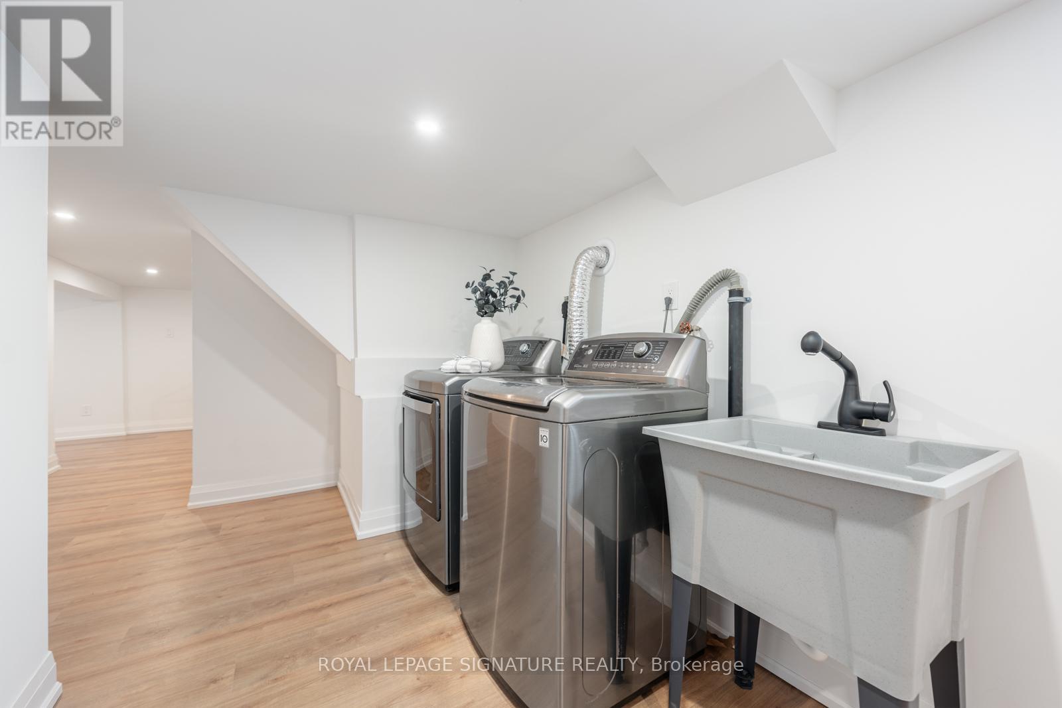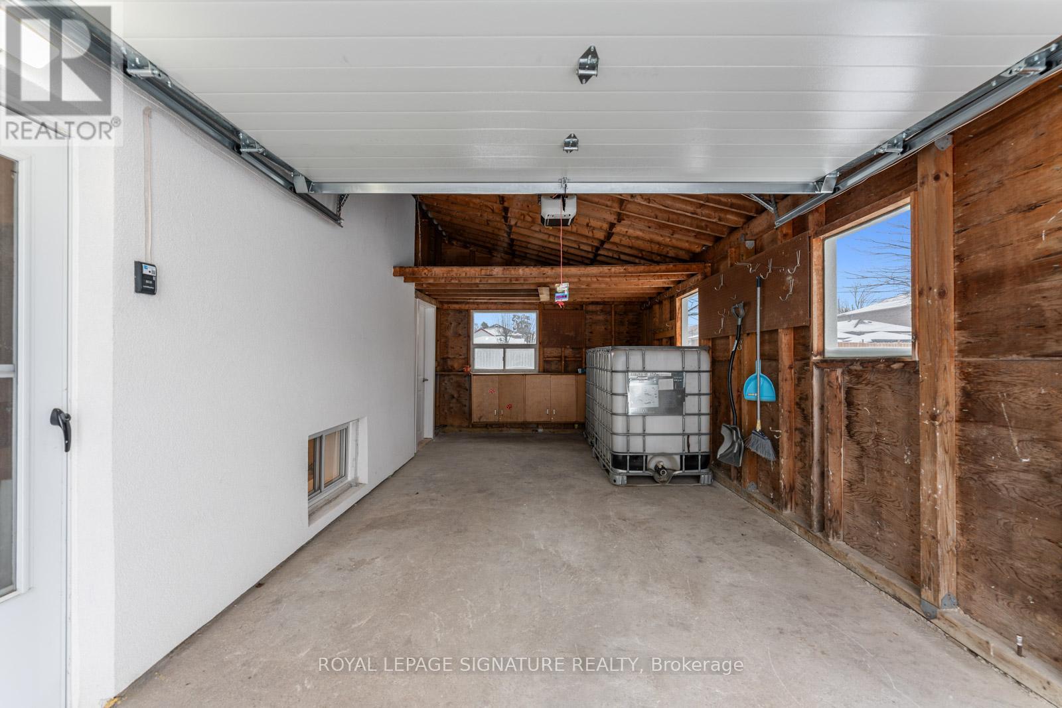94 Huntington Avenue Toronto (Kennedy Park), Ontario M1K 4L2
$999,000
Welcome to 94 Huntington Ave! This stunning, fully renovated 2+2 bedroom bungalow sits on an impressive 40 x 137 ft lot, offering endless possibilities, including a massive Garden Suite. Step inside to discover a bright and airy open-concept living space, featuring elegant crown molding, LED lighting, and stylish Engineered Hardwood flooring throughout. The modern kitchen is a chefs dream, complete with stainless steel appliances, sleek cabinetry, and a seamless flow into the dining and living area, perfect for entertaining. The main floor boasts two spacious bedrooms with ample closet space and a luxurious bathroom featuring a modern vanity and a large glass shower. The fully finished basement With Separate Entrance is perfect for an in-law suite or rental potential. Basement features a Bedroom, Full washroom and a Large Rec Room which can be converted into a second bedroom! Kitchen can also be installed prior to closing! Outside, the large private driveway and attached garage provide ample parking, while the massive backyard offers incredible future potential. Located close to parks, schools, transit, and amenities, this home is a true gem. Don't miss this fantastic opportunity! (id:41954)
Open House
This property has open houses!
2:00 pm
Ends at:4:00 pm
Property Details
| MLS® Number | E11975608 |
| Property Type | Single Family |
| Community Name | Kennedy Park |
| Amenities Near By | Park, Place Of Worship, Public Transit, Schools |
| Features | Carpet Free |
| Parking Space Total | 3 |
Building
| Bathroom Total | 2 |
| Bedrooms Above Ground | 2 |
| Bedrooms Below Ground | 2 |
| Bedrooms Total | 4 |
| Appliances | Garage Door Opener Remote(s), Dryer, Garage Door Opener, Microwave, Range, Refrigerator, Stove, Washer |
| Architectural Style | Bungalow |
| Basement Development | Finished |
| Basement Features | Separate Entrance |
| Basement Type | N/a (finished) |
| Construction Style Attachment | Detached |
| Cooling Type | Central Air Conditioning |
| Exterior Finish | Stucco |
| Flooring Type | Laminate |
| Foundation Type | Concrete |
| Heating Fuel | Natural Gas |
| Heating Type | Forced Air |
| Stories Total | 1 |
| Type | House |
| Utility Water | Municipal Water |
Parking
| Attached Garage | |
| Garage |
Land
| Acreage | No |
| Fence Type | Fenced Yard |
| Land Amenities | Park, Place Of Worship, Public Transit, Schools |
| Sewer | Sanitary Sewer |
| Size Depth | 137 Ft |
| Size Frontage | 40 Ft |
| Size Irregular | 40 X 137 Ft |
| Size Total Text | 40 X 137 Ft |
Rooms
| Level | Type | Length | Width | Dimensions |
|---|---|---|---|---|
| Basement | Recreational, Games Room | 5.7 m | 3.15 m | 5.7 m x 3.15 m |
| Basement | Bedroom | 3.5 m | 2.6 m | 3.5 m x 2.6 m |
| Basement | Sitting Room | 3.2 m | 3.15 m | 3.2 m x 3.15 m |
| Basement | Kitchen | 5.7 m | 1.9 m | 5.7 m x 1.9 m |
| Main Level | Living Room | 4.4 m | 3.5 m | 4.4 m x 3.5 m |
| Main Level | Kitchen | 5 m | 3.1 m | 5 m x 3.1 m |
| Main Level | Primary Bedroom | 4 m | 3.5 m | 4 m x 3.5 m |
| Main Level | Bedroom 2 | 3.3 m | 3.1 m | 3.3 m x 3.1 m |
https://www.realtor.ca/real-estate/27922785/94-huntington-avenue-toronto-kennedy-park-kennedy-park
Interested?
Contact us for more information
