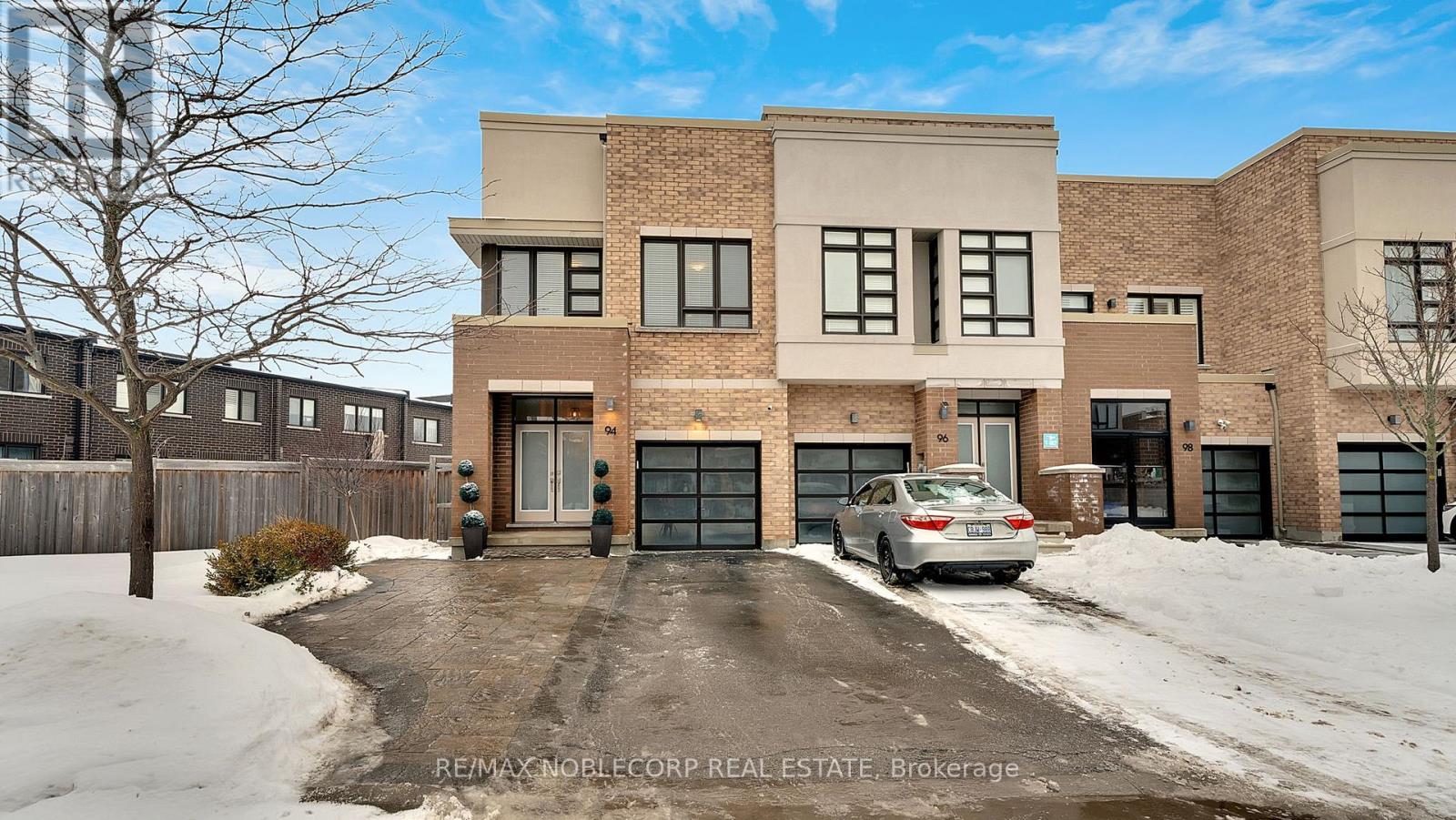4 Bedroom
3 Bathroom
Central Air Conditioning
Forced Air
$1,388,800
Welcome to 94 Denarius Crescent, a stunning end-unit townhome situated on one of the neighborhood's largest lots. The beautifully maintained exterior features include three professionally landscaped seating areas, a driveway that fits three cars, and an additional parking spot in the garage. Step inside to discover three distinct, well-appointed living spaces on the main floor, including a chef's kitchen equipped with high-end stainless steel appliances. Upstairs, you'll find three generously sized bedrooms along with a large laundry room for added convenience. The finished basement offers a large space that can be adapted into a living room, home theatre, gym, or more, and it comes roughed in for a bathroom. Located just minutes walk from Oak Ridges Centre and Lake Wilcox, this townhome perfectly blends luxury, comfort, and modern convenience. Additionally, it's close to grocery stores, public transit, and a GO-Train station. (id:41954)
Property Details
|
MLS® Number
|
N11980474 |
|
Property Type
|
Single Family |
|
Community Name
|
Rural Richmond Hill |
|
Parking Space Total
|
4 |
Building
|
Bathroom Total
|
3 |
|
Bedrooms Above Ground
|
3 |
|
Bedrooms Below Ground
|
1 |
|
Bedrooms Total
|
4 |
|
Appliances
|
Garage Door Opener Remote(s), Water Heater, Dishwasher, Dryer, Microwave, Refrigerator, Stove, Washer |
|
Basement Development
|
Finished |
|
Basement Type
|
N/a (finished) |
|
Construction Style Attachment
|
Attached |
|
Cooling Type
|
Central Air Conditioning |
|
Exterior Finish
|
Brick |
|
Foundation Type
|
Concrete, Brick |
|
Half Bath Total
|
1 |
|
Heating Fuel
|
Natural Gas |
|
Heating Type
|
Forced Air |
|
Stories Total
|
2 |
|
Type
|
Row / Townhouse |
|
Utility Water
|
Municipal Water |
Parking
|
Attached Garage
|
|
|
Garage
|
|
|
Inside Entry
|
|
Land
|
Acreage
|
No |
|
Sewer
|
Sanitary Sewer |
|
Size Depth
|
102 Ft ,8 In |
|
Size Frontage
|
66 Ft ,4 In |
|
Size Irregular
|
66.4 X 102.7 Ft |
|
Size Total Text
|
66.4 X 102.7 Ft |
Rooms
| Level |
Type |
Length |
Width |
Dimensions |
|
Second Level |
Laundry Room |
2.76 m |
2.44 m |
2.76 m x 2.44 m |
|
Second Level |
Bathroom |
3.65 m |
2.79 m |
3.65 m x 2.79 m |
|
Second Level |
Primary Bedroom |
7.14 m |
5.72 m |
7.14 m x 5.72 m |
|
Second Level |
Bathroom |
2.74 m |
1.49 m |
2.74 m x 1.49 m |
|
Second Level |
Bedroom 2 |
5.13 m |
2.75 m |
5.13 m x 2.75 m |
|
Second Level |
Bedroom 3 |
3.35 m |
2.83 m |
3.35 m x 2.83 m |
|
Basement |
Living Room |
6.75 m |
5.21 m |
6.75 m x 5.21 m |
|
Basement |
Office |
6.29 m |
2.22 m |
6.29 m x 2.22 m |
|
Main Level |
Dining Room |
5.71 m |
3.33 m |
5.71 m x 3.33 m |
|
Main Level |
Eating Area |
3.33 m |
2.9 m |
3.33 m x 2.9 m |
|
Main Level |
Living Room |
4.22 m |
3.14 m |
4.22 m x 3.14 m |
|
Main Level |
Kitchen |
3.3 m |
2.76 m |
3.3 m x 2.76 m |
https://www.realtor.ca/real-estate/27934312/94-denarius-crescent-richmond-hill-rural-richmond-hill


















































