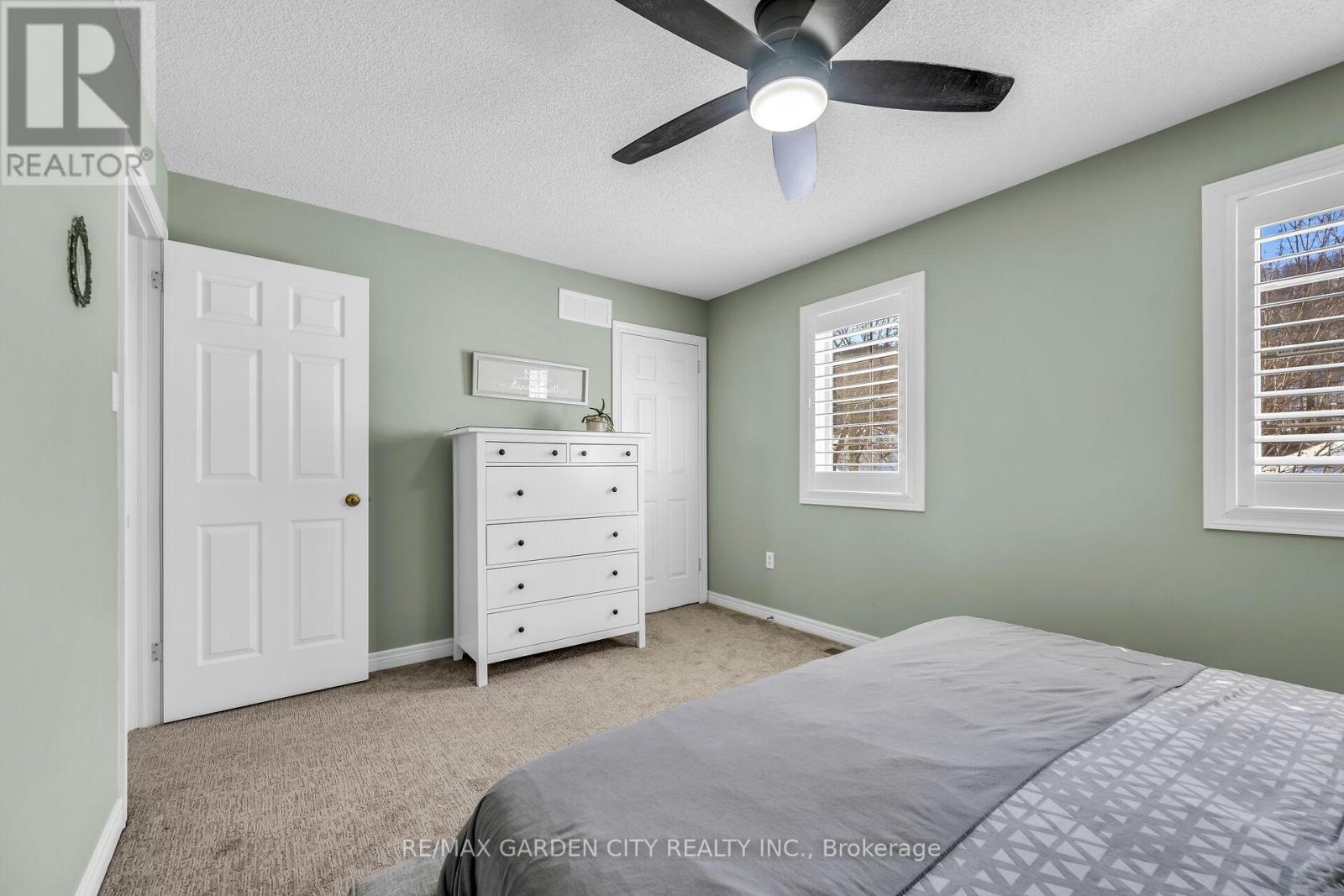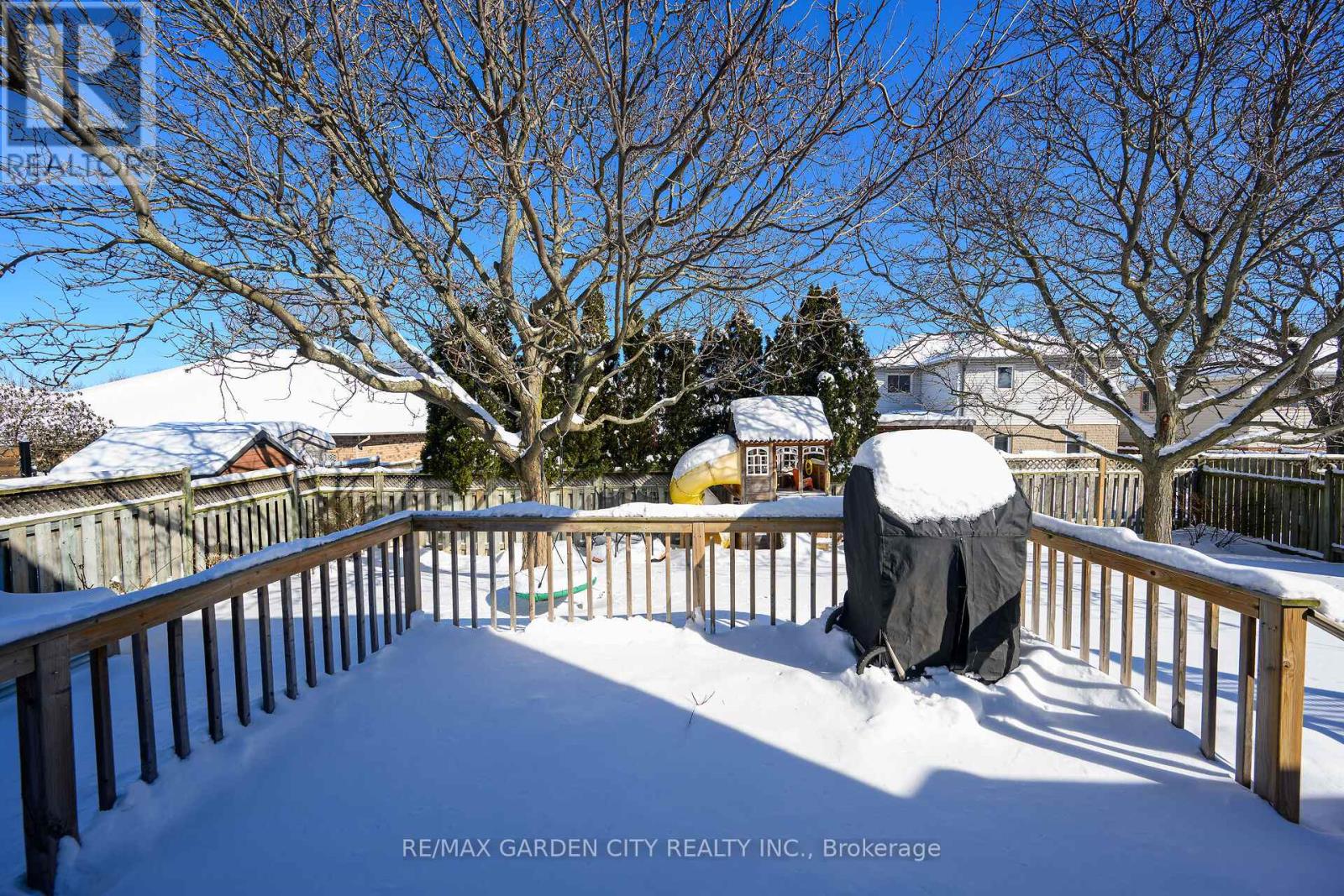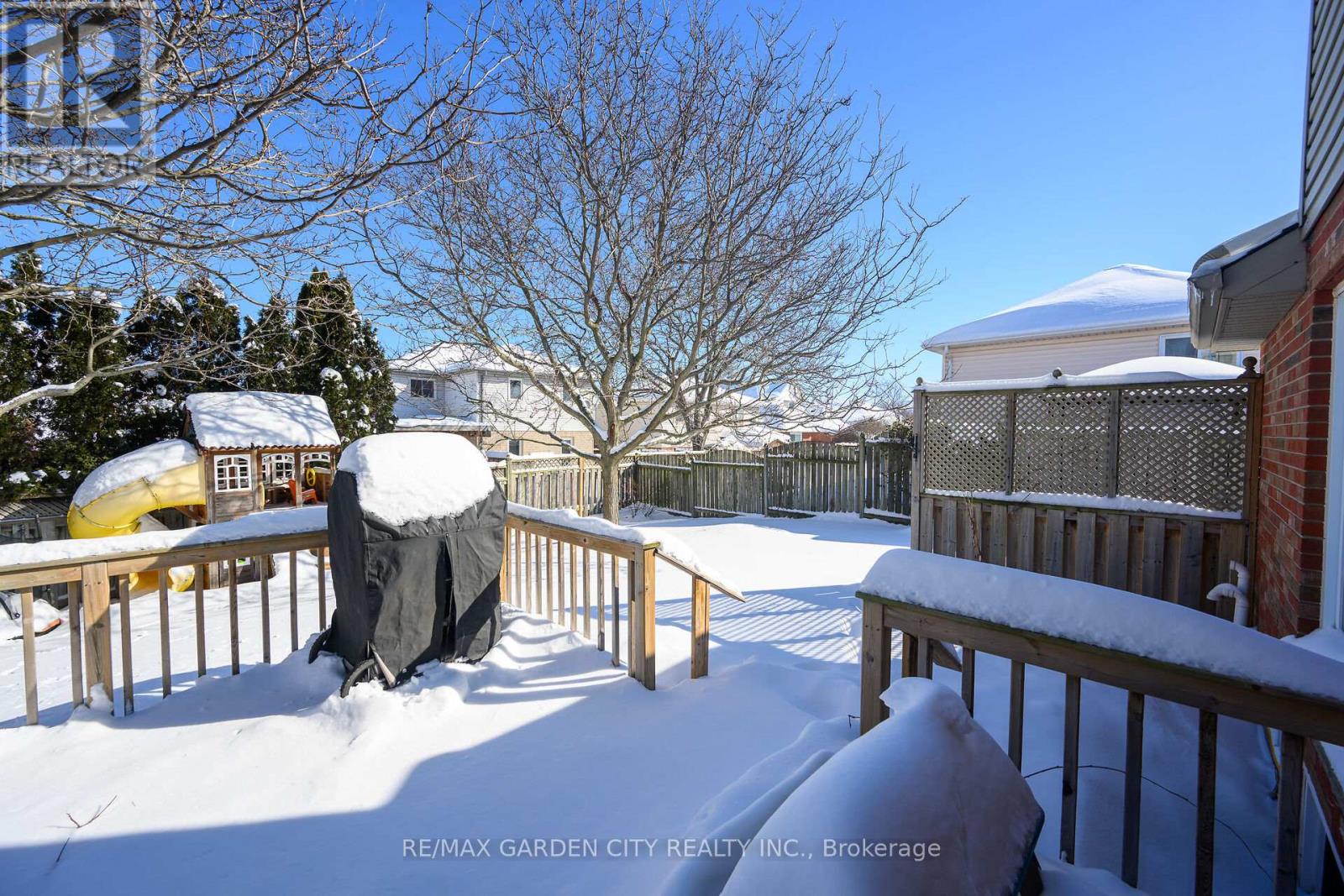3 Bedroom
3 Bathroom
Central Air Conditioning
Forced Air
$899,800
FABULOUS HOME IN SOUGHT-AFTER DORCHESTER ESTATES with picturesque escarpment views. Open concept design, beautifully finished top-to-bottom and meticulously maintained. Wonderful kitchen with granite counters, island and appliances. Main floor family room open to kitchen, large windows overlook garden, sliding doors lead to expansive deck and very private fully-fenced yard. Main floor office. Spacious primary bedroom with stunning escarpment view, walk-in closet. Beautifully finished lower level with rec room and additional full bath. OTHER FEATURES INCLUDE: 2 1/2 baths, central air, garage door opener, new washer/dryer 2020, fridge, stove, dishwasher, EV power outlet in garage, fruit cellar, custom window treatments, garden shed, 2 car garage and long driveway to accommodate 6 vehicles. Short stroll to parks schools and conveniences. When location matters, this is the home for you! (id:41954)
Property Details
|
MLS® Number
|
X11982961 |
|
Property Type
|
Single Family |
|
Community Name
|
542 - Grimsby East |
|
Parking Space Total
|
6 |
|
Structure
|
Deck, Porch |
Building
|
Bathroom Total
|
3 |
|
Bedrooms Above Ground
|
3 |
|
Bedrooms Total
|
3 |
|
Appliances
|
Garage Door Opener Remote(s), Dishwasher, Dryer, Garage Door Opener, Microwave, Refrigerator, Stove, Washer |
|
Basement Development
|
Finished |
|
Basement Type
|
Full (finished) |
|
Construction Style Attachment
|
Detached |
|
Cooling Type
|
Central Air Conditioning |
|
Exterior Finish
|
Brick, Vinyl Siding |
|
Foundation Type
|
Poured Concrete |
|
Half Bath Total
|
1 |
|
Heating Fuel
|
Natural Gas |
|
Heating Type
|
Forced Air |
|
Stories Total
|
2 |
|
Type
|
House |
|
Utility Water
|
Municipal Water |
Parking
Land
|
Acreage
|
No |
|
Sewer
|
Sanitary Sewer |
|
Size Depth
|
106 Ft ,9 In |
|
Size Frontage
|
44 Ft ,1 In |
|
Size Irregular
|
44.09 X 106.79 Ft ; Slightly Irregular Rectangle |
|
Size Total Text
|
44.09 X 106.79 Ft ; Slightly Irregular Rectangle |
Rooms
| Level |
Type |
Length |
Width |
Dimensions |
|
Second Level |
Primary Bedroom |
4.42 m |
3.17 m |
4.42 m x 3.17 m |
|
Second Level |
Bedroom |
3.99 m |
3.02 m |
3.99 m x 3.02 m |
|
Second Level |
Bedroom |
3.02 m |
2.97 m |
3.02 m x 2.97 m |
|
Basement |
Recreational, Games Room |
7.21 m |
4.34 m |
7.21 m x 4.34 m |
|
Basement |
Laundry Room |
3.23 m |
2.92 m |
3.23 m x 2.92 m |
|
Basement |
Utility Room |
3.25 m |
1.96 m |
3.25 m x 1.96 m |
|
Main Level |
Kitchen |
5.51 m |
3.15 m |
5.51 m x 3.15 m |
|
Main Level |
Family Room |
5.08 m |
3.35 m |
5.08 m x 3.35 m |
|
Main Level |
Office |
3.3 m |
3.02 m |
3.3 m x 3.02 m |
|
Other |
Foyer |
1.63 m |
0.99 m |
1.63 m x 0.99 m |
https://www.realtor.ca/real-estate/27940000/94-colonial-crescent-grimsby-542-grimsby-east-542-grimsby-east




































