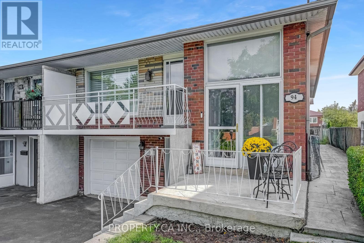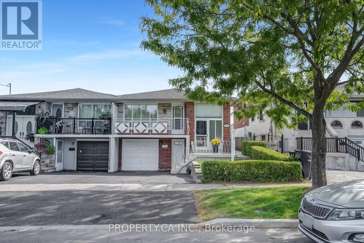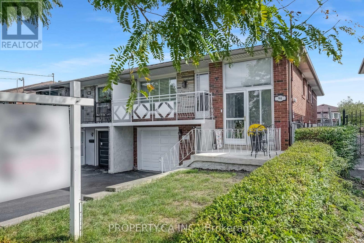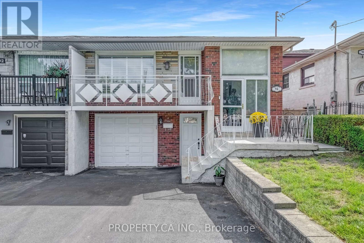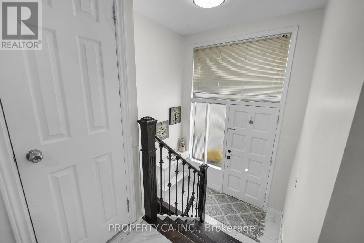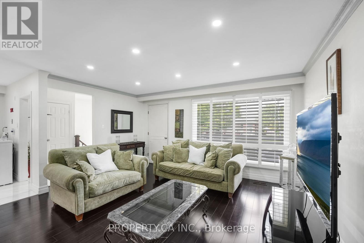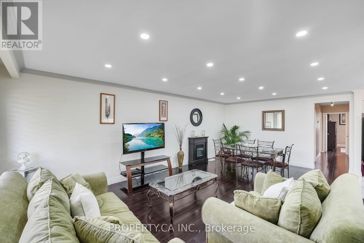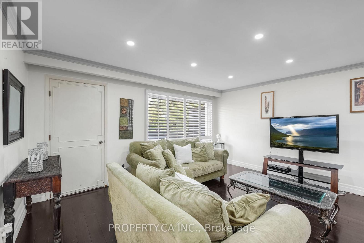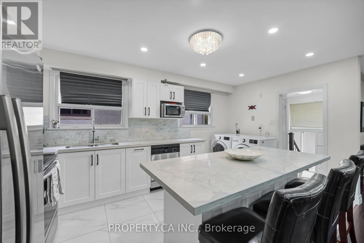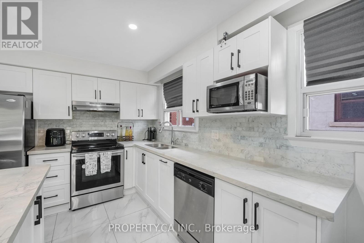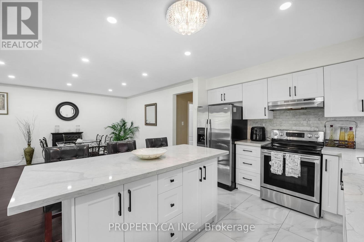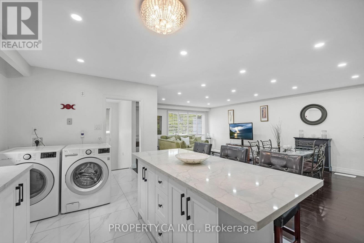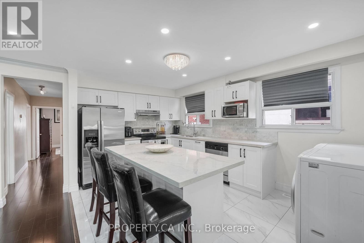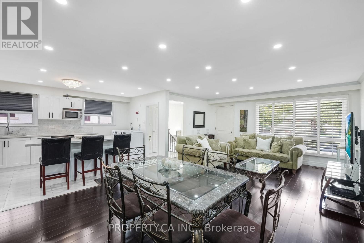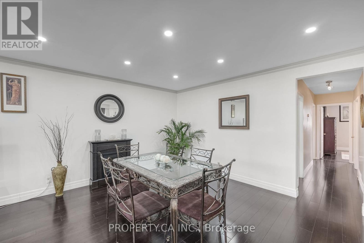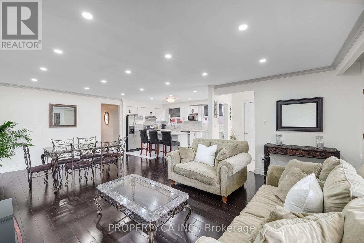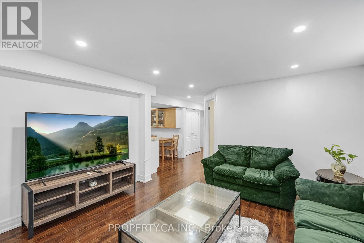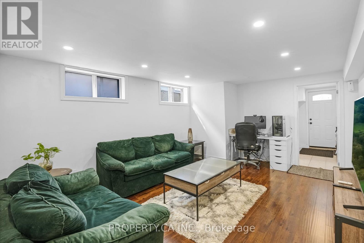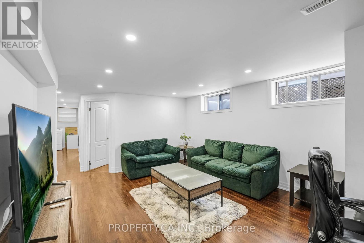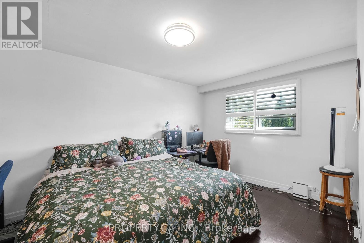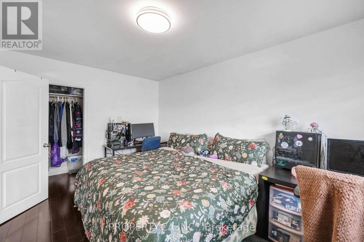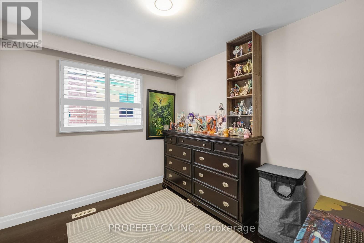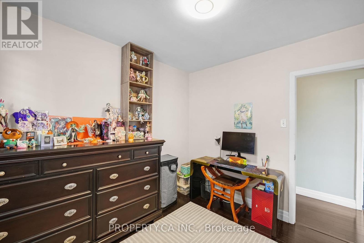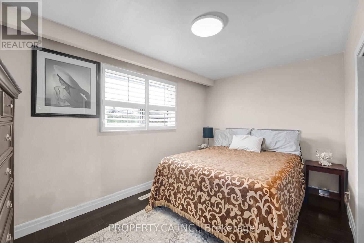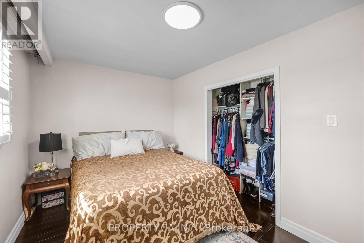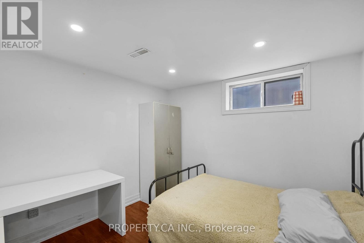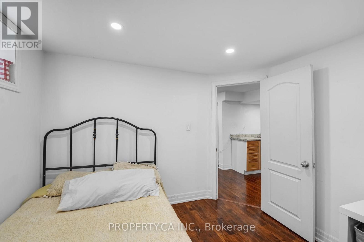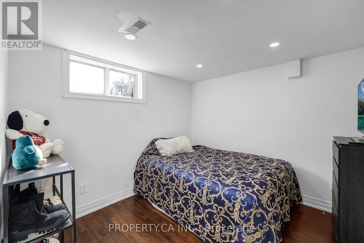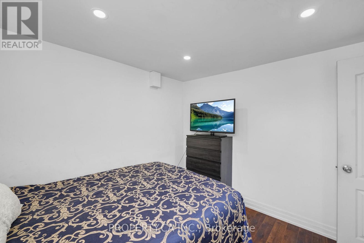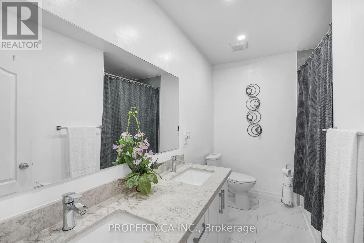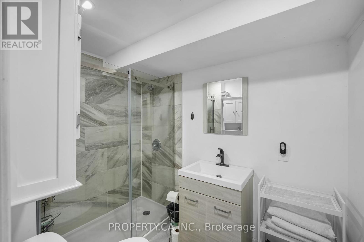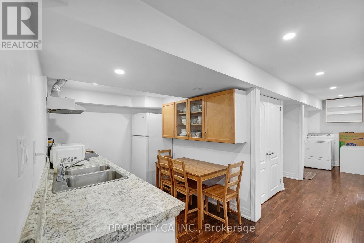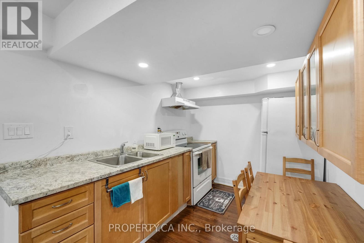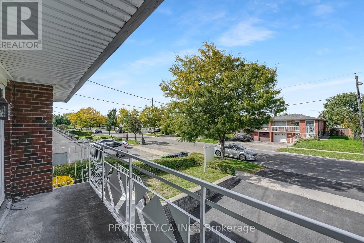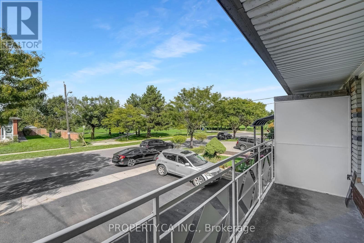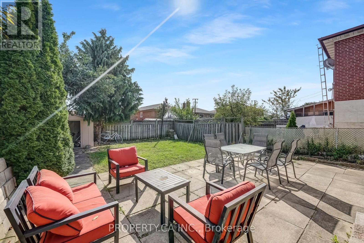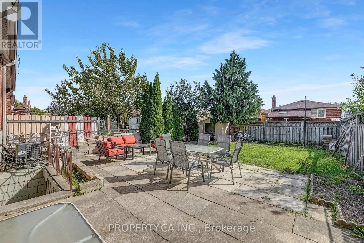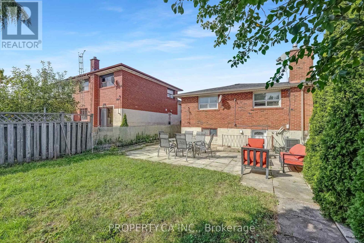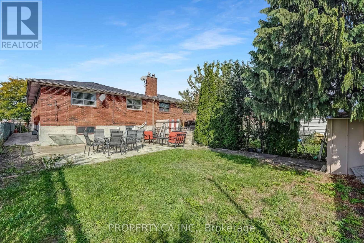5 Bedroom
3 Bathroom
1100 - 1500 sqft
Raised Bungalow
Central Air Conditioning
Forced Air
$929,000
Beautifully renovated raised semi-bungalow in the heart of Black Creek featuring 3+2 bedrooms and 3 modern baths. This bright home showcases a fully renovated main kitchen (2022) with stainless steel appliances, breakfast bar, and dark hardwood floors. Spacious living/dining area with walk-out to Terrace and elegant wrought iron railings. The main bathroom was fully renovated in 2022. Multiple separate entrances lead to a finished basement (renovated in 2020) with second kitchen, Living room, 2 bedrooms, and 3pc bath ideal for extended family or rental potential. Enjoy a large backyard in a prime location close to TTC, subway, York University, highways, shops, and more. A must-see property that wont disappoint! (id:41954)
Property Details
|
MLS® Number
|
W12444371 |
|
Property Type
|
Single Family |
|
Community Name
|
Black Creek |
|
Amenities Near By
|
Hospital, Park, Schools, Place Of Worship |
|
Features
|
Guest Suite |
|
Parking Space Total
|
3 |
|
Structure
|
Shed |
Building
|
Bathroom Total
|
3 |
|
Bedrooms Above Ground
|
3 |
|
Bedrooms Below Ground
|
2 |
|
Bedrooms Total
|
5 |
|
Age
|
51 To 99 Years |
|
Appliances
|
Garage Door Opener Remote(s), Dishwasher, Dryer, Garage Door Opener, Microwave, Stove, Washer, Window Coverings, Refrigerator |
|
Architectural Style
|
Raised Bungalow |
|
Basement Development
|
Finished |
|
Basement Features
|
Separate Entrance, Walk Out |
|
Basement Type
|
N/a (finished) |
|
Construction Style Attachment
|
Semi-detached |
|
Cooling Type
|
Central Air Conditioning |
|
Exterior Finish
|
Brick |
|
Fire Protection
|
Smoke Detectors |
|
Flooring Type
|
Laminate, Hardwood |
|
Foundation Type
|
Concrete |
|
Half Bath Total
|
1 |
|
Heating Fuel
|
Natural Gas |
|
Heating Type
|
Forced Air |
|
Stories Total
|
1 |
|
Size Interior
|
1100 - 1500 Sqft |
|
Type
|
House |
|
Utility Water
|
Municipal Water |
Parking
Land
|
Acreage
|
No |
|
Fence Type
|
Fully Fenced, Fenced Yard |
|
Land Amenities
|
Hospital, Park, Schools, Place Of Worship |
|
Sewer
|
Sanitary Sewer |
|
Size Depth
|
120 Ft |
|
Size Frontage
|
30 Ft |
|
Size Irregular
|
30 X 120 Ft |
|
Size Total Text
|
30 X 120 Ft |
Rooms
| Level |
Type |
Length |
Width |
Dimensions |
|
Basement |
Bedroom |
3.1 m |
3 m |
3.1 m x 3 m |
|
Basement |
Living Room |
5 m |
3.8 m |
5 m x 3.8 m |
|
Basement |
Kitchen |
4 m |
2.4 m |
4 m x 2.4 m |
|
Basement |
Bedroom |
3.1 m |
3.1 m |
3.1 m x 3.1 m |
|
Main Level |
Living Room |
7.1 m |
4.5 m |
7.1 m x 4.5 m |
|
Main Level |
Dining Room |
7.1 m |
4.5 m |
7.1 m x 4.5 m |
|
Main Level |
Kitchen |
4.7 m |
2.9 m |
4.7 m x 2.9 m |
|
Main Level |
Primary Bedroom |
4.55 m |
2.95 m |
4.55 m x 2.95 m |
|
Main Level |
Bedroom 2 |
4.1 m |
2.65 m |
4.1 m x 2.65 m |
|
Main Level |
Bedroom 3 |
3 m |
2.7 m |
3 m x 2.7 m |
https://www.realtor.ca/real-estate/28950659/94-bamford-crescent-toronto-black-creek-black-creek
