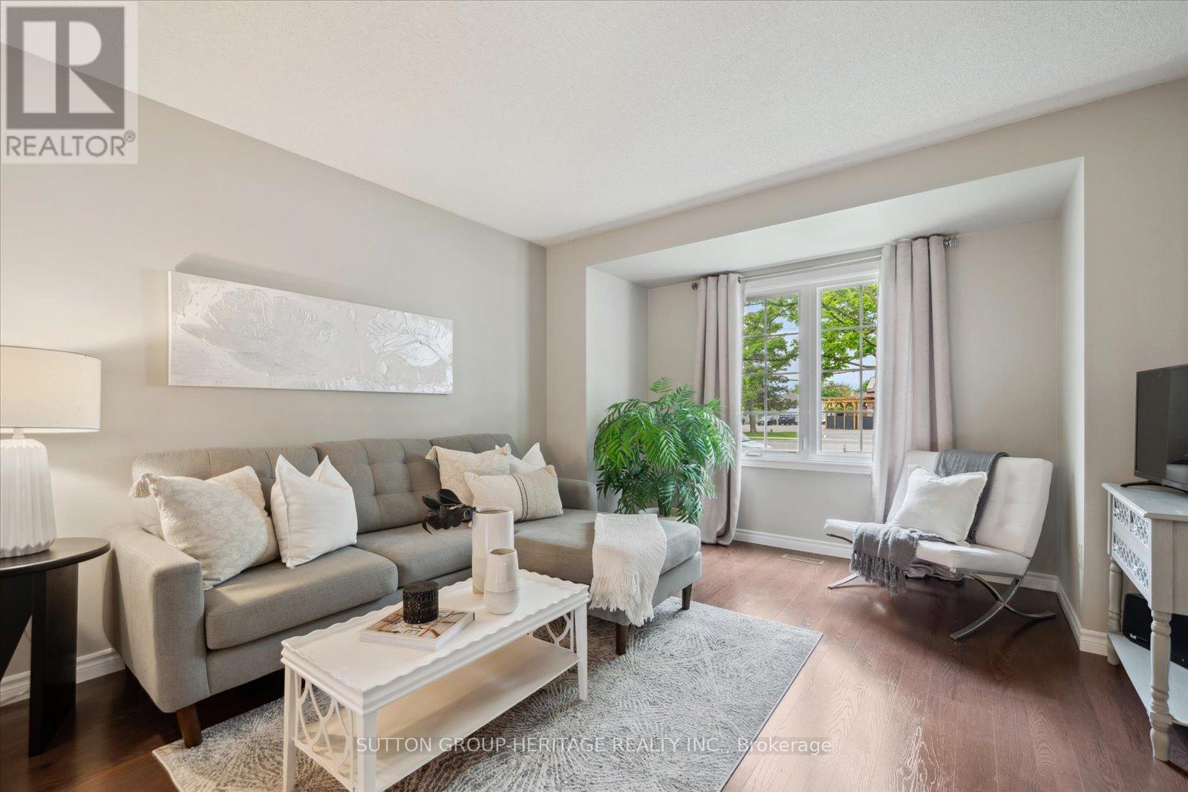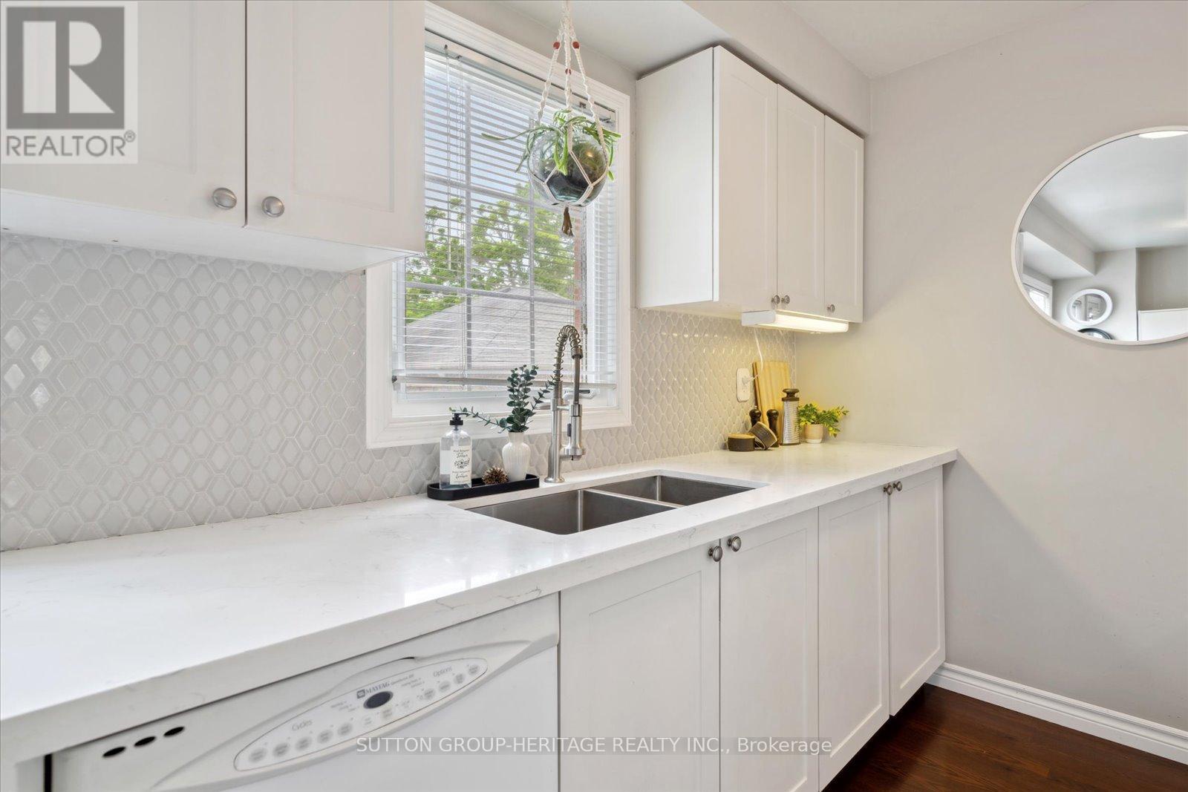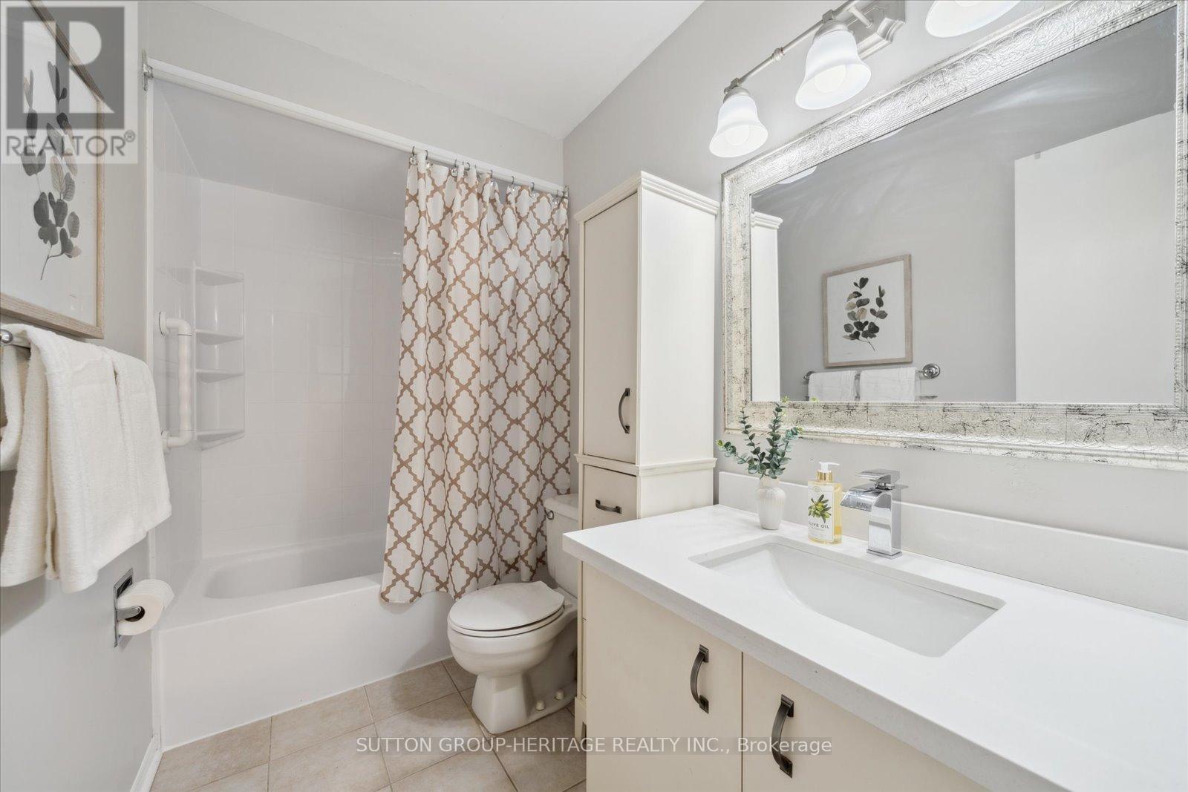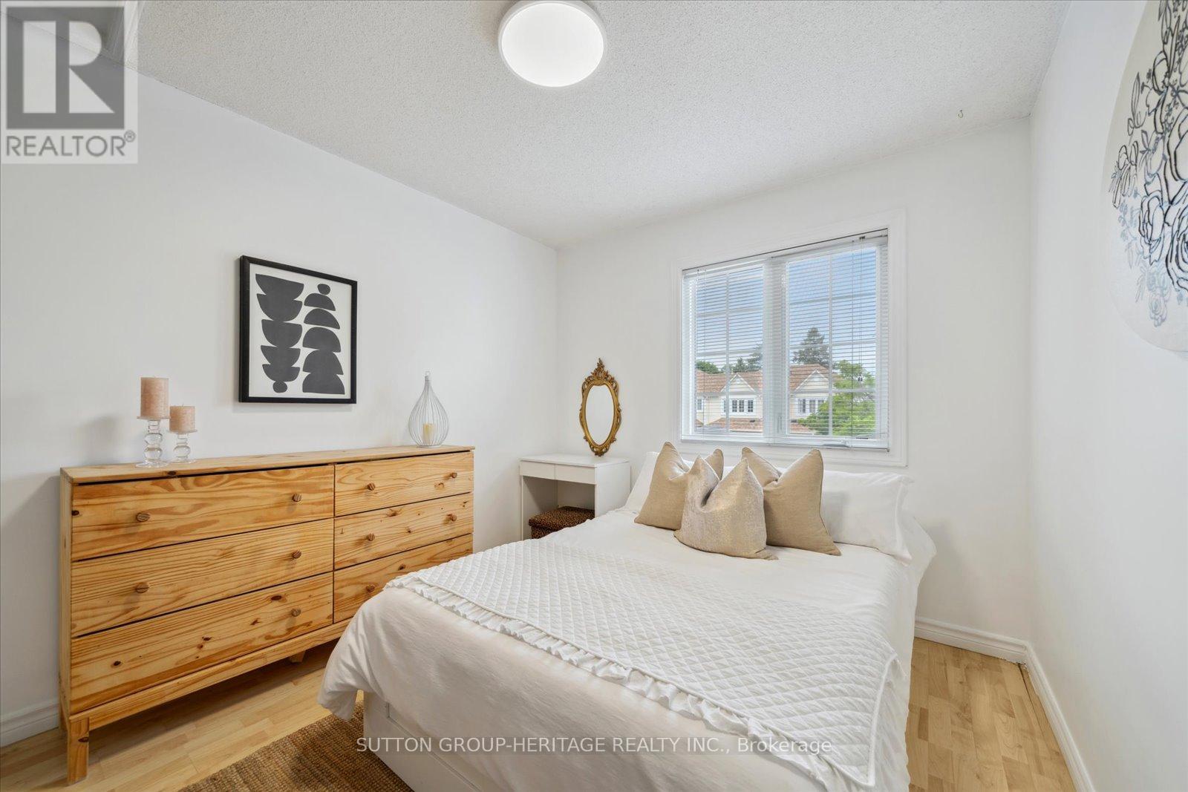94 - 10 Bassett Boulevard Whitby (Pringle Creek), Ontario L1N 9C5
$599,900Maintenance, Water, Common Area Maintenance, Insurance, Parking
$466.06 Monthly
Maintenance, Water, Common Area Maintenance, Insurance, Parking
$466.06 MonthlyWelcome to this beautifully maintained home located in the highly desirable Pringle Creek community of Whitby. Nestled in a quiet, family-friendly neighbourhood, this spacious home offers 1,362 sq. ft. of comfortable living space, the largest model available! Step inside to discover an updated kitchen and modern bathrooms, complemented by generously sized living areas perfect for relaxing or entertaining. The massive primary bedroom features a custom closet and large, sun-filled windows that bring in plenty of natural light. Enjoy the convenience of a partially finished basement offering two versatile extra rooms, ideal for a home office, gym, playroom, or guest space. Admire the charm of beautifully landscaped gardens and the convenience of a detached garage. Close to top-rated schools, parks, public transit, shopping, a recreation centre, and with easy access to major highways. All you have to do is move in! (id:41954)
Open House
This property has open houses!
2:00 pm
Ends at:4:00 pm
2:00 pm
Ends at:4:00 pm
Property Details
| MLS® Number | E12181622 |
| Property Type | Single Family |
| Community Name | Pringle Creek |
| Amenities Near By | Park, Place Of Worship, Public Transit, Schools |
| Community Features | Pet Restrictions, Community Centre |
| Parking Space Total | 2 |
Building
| Bathroom Total | 2 |
| Bedrooms Above Ground | 3 |
| Bedrooms Total | 3 |
| Appliances | Garage Door Opener Remote(s), Dishwasher, Dryer, Water Heater, Microwave, Stove, Washer, Window Coverings, Refrigerator |
| Basement Development | Partially Finished |
| Basement Type | N/a (partially Finished) |
| Cooling Type | Central Air Conditioning |
| Exterior Finish | Brick, Vinyl Siding |
| Flooring Type | Laminate, Carpeted |
| Half Bath Total | 1 |
| Heating Fuel | Natural Gas |
| Heating Type | Forced Air |
| Stories Total | 2 |
| Size Interior | 1200 - 1399 Sqft |
| Type | Row / Townhouse |
Parking
| Detached Garage | |
| Garage |
Land
| Acreage | No |
| Land Amenities | Park, Place Of Worship, Public Transit, Schools |
Rooms
| Level | Type | Length | Width | Dimensions |
|---|---|---|---|---|
| Second Level | Primary Bedroom | 5.43 m | 4.58 m | 5.43 m x 4.58 m |
| Second Level | Bedroom 2 | 3.32 m | 2.83 m | 3.32 m x 2.83 m |
| Second Level | Bedroom 3 | 2.87 m | 3.32 m | 2.87 m x 3.32 m |
| Basement | Recreational, Games Room | 3.69 m | 3.02 m | 3.69 m x 3.02 m |
| Basement | Other | 3.6 m | 3.02 m | 3.6 m x 3.02 m |
| Main Level | Kitchen | 2.74 m | 2.44 m | 2.74 m x 2.44 m |
| Main Level | Eating Area | 1.43 m | 2.44 m | 1.43 m x 2.44 m |
| Main Level | Dining Room | 3.26 m | 3.02 m | 3.26 m x 3.02 m |
| Main Level | Living Room | 4.69 m | 3.39 m | 4.69 m x 3.39 m |
Interested?
Contact us for more information






























