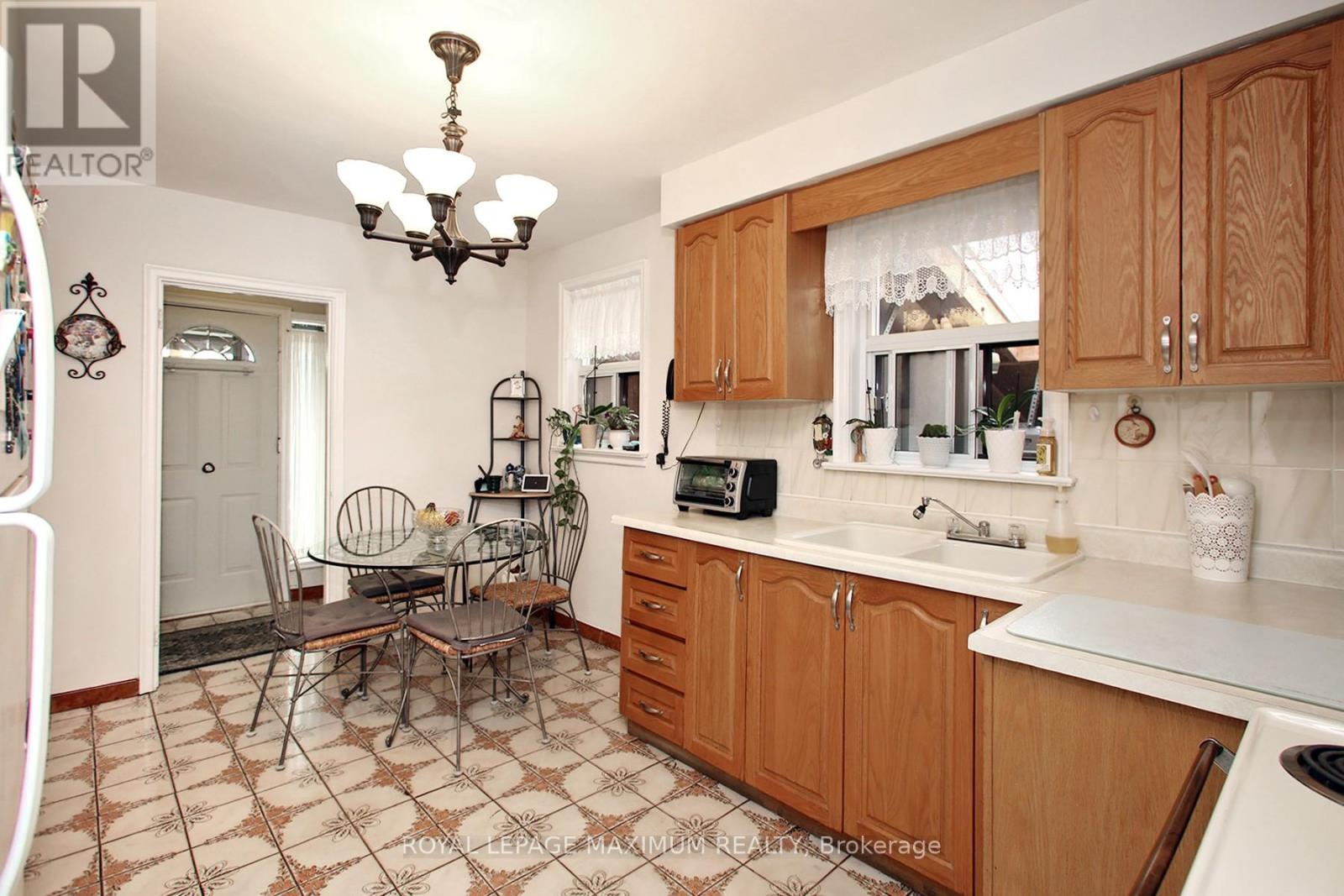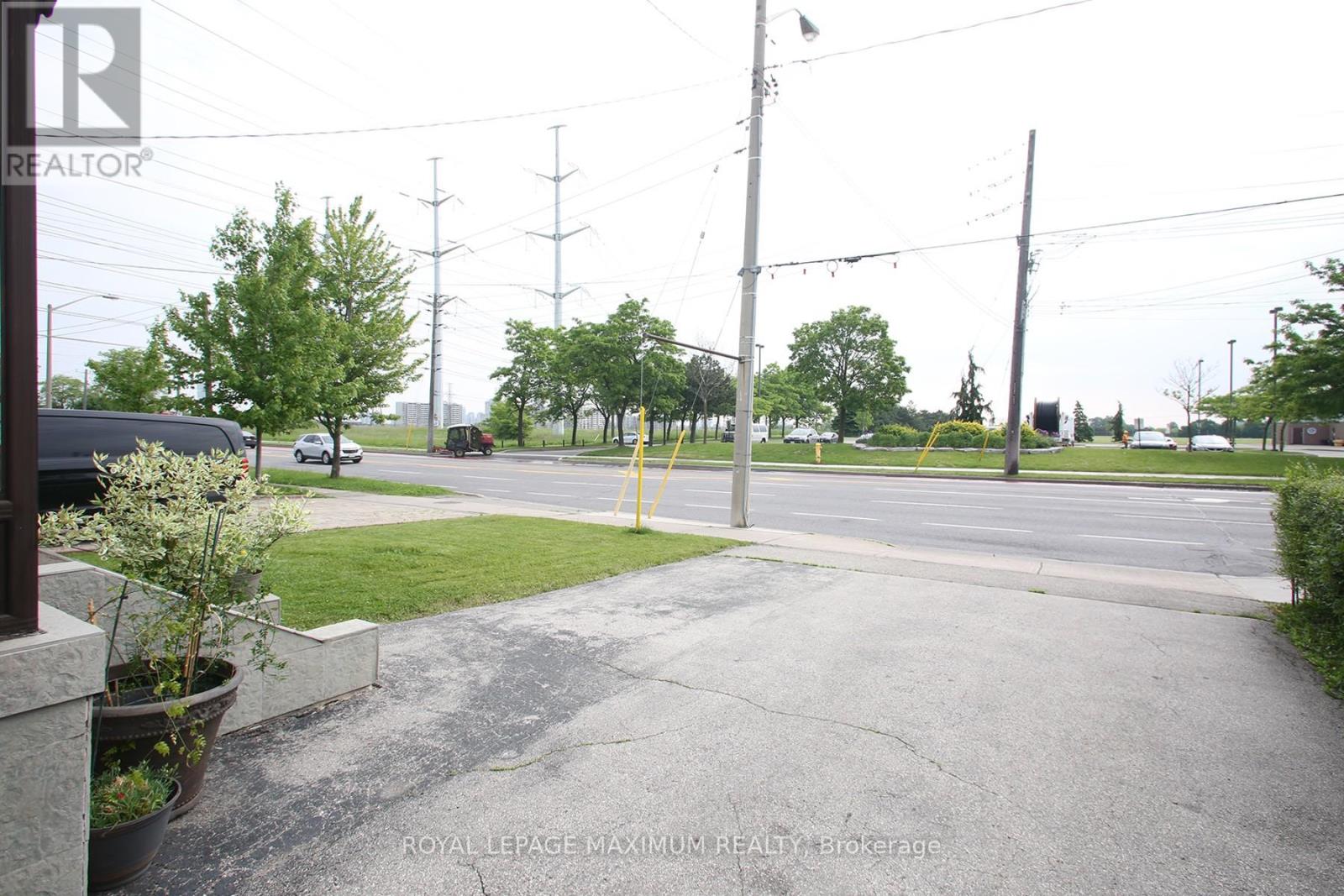4 Bedroom
2 Bathroom
700 - 1100 sqft
Bungalow
Central Air Conditioning
Forced Air
$888,888
Pride Of Ownership!! This Spotless Bungalow Has Been Maintained By The Same Owners For Almost 50 Years. The Home Features 3+1 Bedrooms Separate Entrance With A Finished Basement, And A Spacious Backyard. Close To All Amenities, Schools, Shops, Parks, And The Ttc. This Home Has Loads Of Potential. Don't Miss Out!!! (id:41954)
Property Details
|
MLS® Number
|
E12219035 |
|
Property Type
|
Single Family |
|
Community Name
|
Ionview |
|
Amenities Near By
|
Public Transit |
|
Parking Space Total
|
5 |
Building
|
Bathroom Total
|
2 |
|
Bedrooms Above Ground
|
3 |
|
Bedrooms Below Ground
|
1 |
|
Bedrooms Total
|
4 |
|
Age
|
51 To 99 Years |
|
Appliances
|
Dryer, Stove, Washer, Window Coverings, Refrigerator |
|
Architectural Style
|
Bungalow |
|
Basement Development
|
Finished |
|
Basement Features
|
Separate Entrance |
|
Basement Type
|
N/a (finished), N/a |
|
Construction Style Attachment
|
Detached |
|
Cooling Type
|
Central Air Conditioning |
|
Exterior Finish
|
Aluminum Siding, Brick Facing |
|
Flooring Type
|
Hardwood, Ceramic, Carpeted |
|
Foundation Type
|
Unknown |
|
Heating Fuel
|
Natural Gas |
|
Heating Type
|
Forced Air |
|
Stories Total
|
1 |
|
Size Interior
|
700 - 1100 Sqft |
|
Type
|
House |
|
Utility Water
|
Municipal Water |
Parking
Land
|
Acreage
|
No |
|
Fence Type
|
Fenced Yard |
|
Land Amenities
|
Public Transit |
|
Sewer
|
Sanitary Sewer |
|
Size Depth
|
118 Ft |
|
Size Frontage
|
40 Ft |
|
Size Irregular
|
40 X 118 Ft |
|
Size Total Text
|
40 X 118 Ft |
Rooms
| Level |
Type |
Length |
Width |
Dimensions |
|
Lower Level |
Recreational, Games Room |
5.84 m |
6.22 m |
5.84 m x 6.22 m |
|
Lower Level |
Bedroom |
6.1 m |
3.48 m |
6.1 m x 3.48 m |
|
Lower Level |
Laundry Room |
4.34 m |
2.34 m |
4.34 m x 2.34 m |
|
Main Level |
Primary Bedroom |
3.96 m |
3.12 m |
3.96 m x 3.12 m |
|
Main Level |
Bedroom 2 |
3.2 m |
3.25 m |
3.2 m x 3.25 m |
|
Main Level |
Bedroom 3 |
2.34 m |
3.12 m |
2.34 m x 3.12 m |
|
Main Level |
Kitchen |
4.45 m |
3.04 m |
4.45 m x 3.04 m |
|
Main Level |
Living Room |
6.4 m |
3.83 m |
6.4 m x 3.83 m |
|
Main Level |
Dining Room |
6.4 m |
3.83 m |
6.4 m x 3.83 m |
Utilities
|
Electricity
|
Installed |
|
Sewer
|
Installed |
https://www.realtor.ca/real-estate/28464959/938-kennedy-road-toronto-ionview-ionview



























