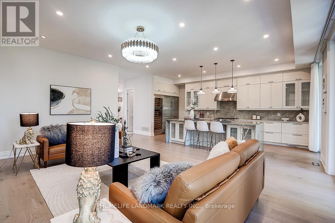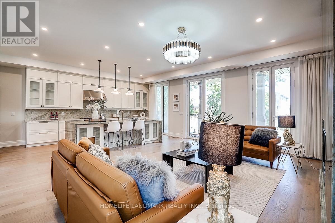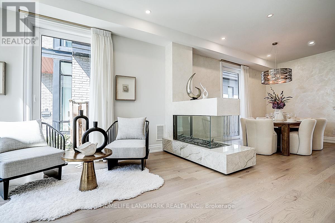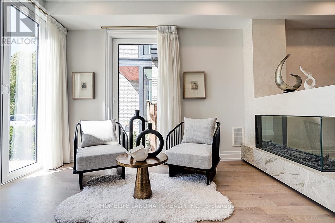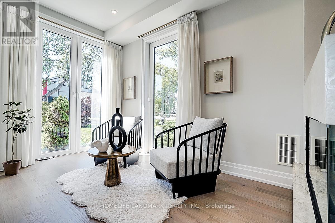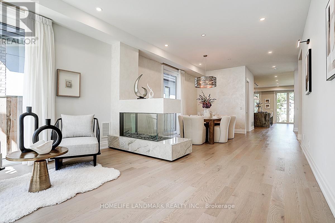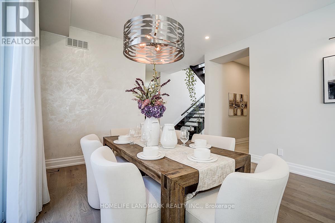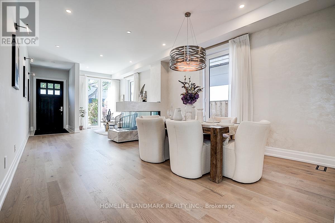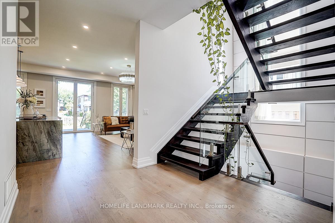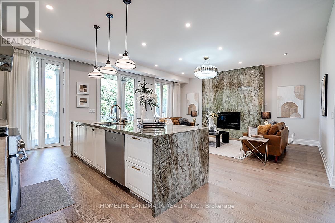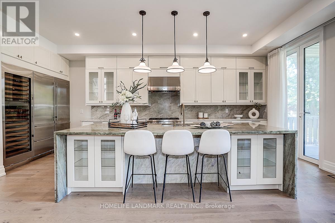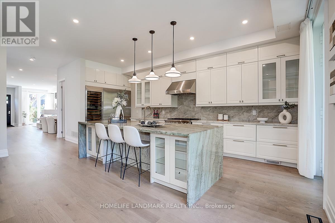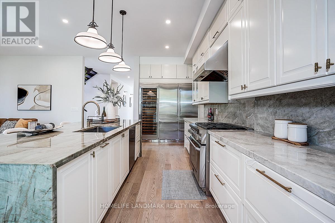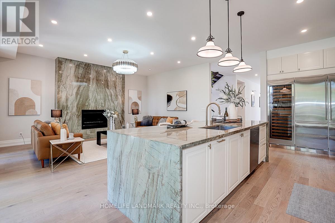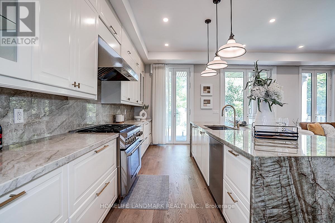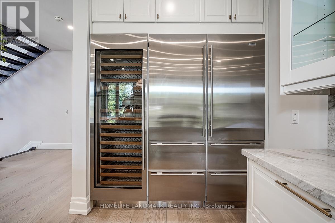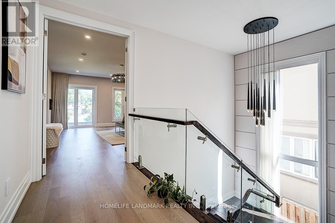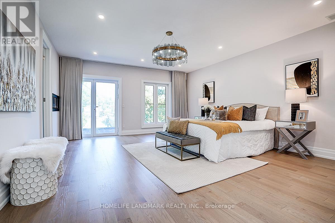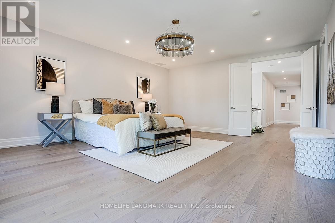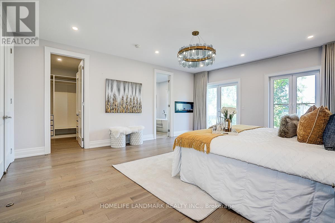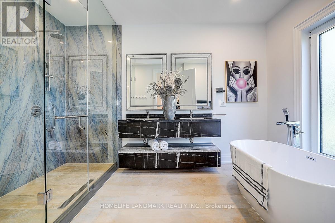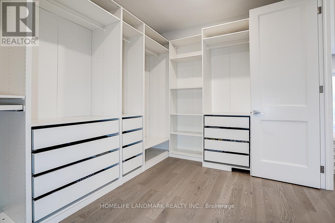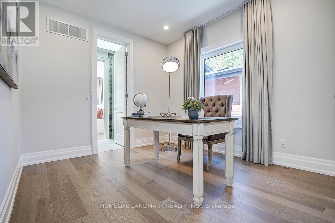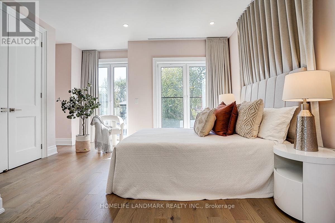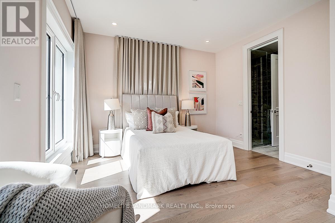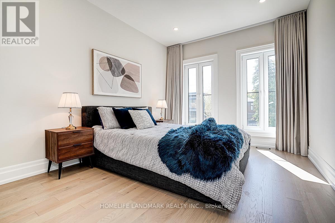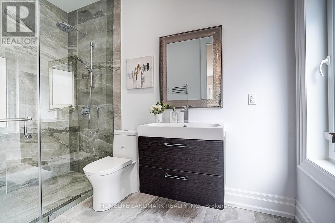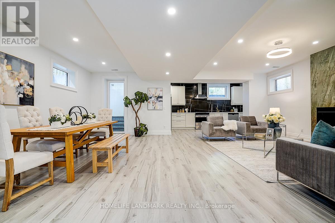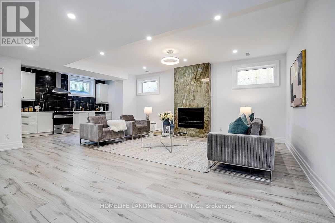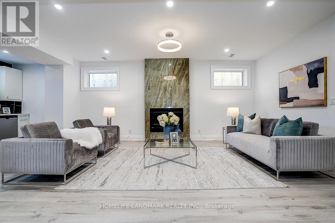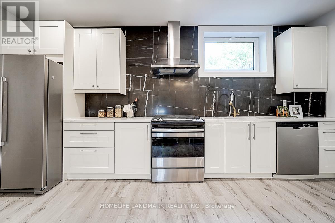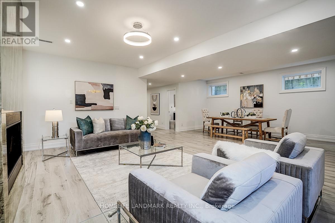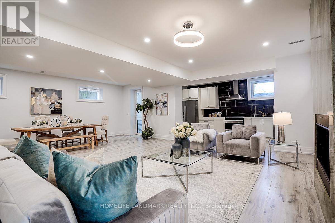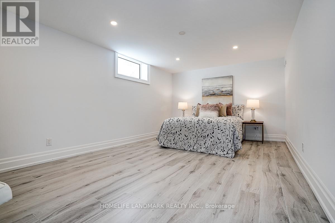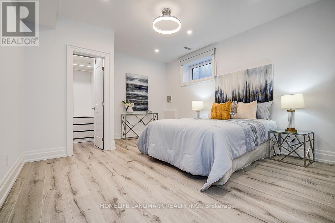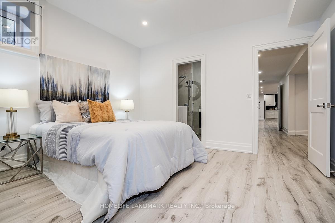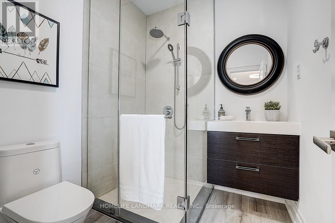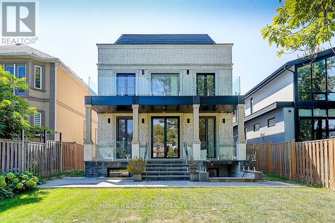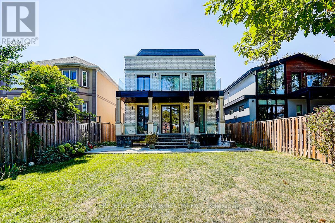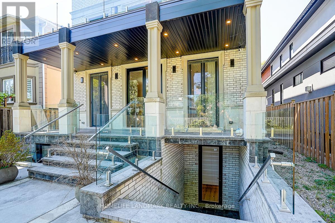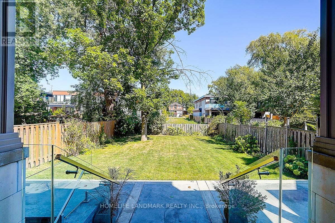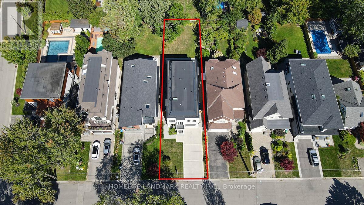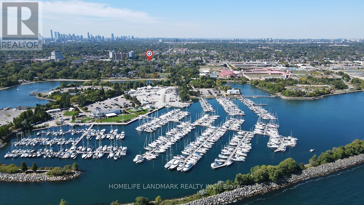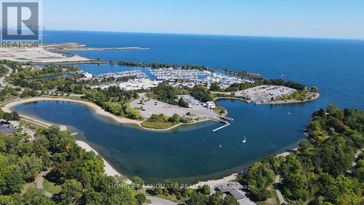6 Bedroom
6 Bathroom
3000 - 3500 sqft
Fireplace
Central Air Conditioning
Forced Air
$2,590,000
Welcome To This Masterfully Crafted Custom-Built Home (2020) Situated On A Deep 160 Pool-Sized Lot, Just Steps From Lake Promenade Park & Lake Ontario! This Sun-Filled 4+2 Bedroom, 6 Bathroom Residence Showcases Soaring 10 Main Floor Ceilings, Imported European Windows & Striking Custom Stone Exterior. Floor To Ceiling Windows/Doors, The Contemporary Open-Concept Chefs Kitchen Features Premium Subzero/Thermador Appliances, Waterfall Granite Counters & Walkout To A Covered Patio Overlooking A Private Backyard Oasis. The Luxurious Primary Retreat Boasts A Fireplace, Spa-Inspired 5Pc Ensuite, Walk-In Closet & Private Balcony. Exceptional Walk-Up Basement W/ 9 Ceilings, Heated Floors, Full Kitchen, Living Area, 2 Bedrooms, 2 Bathrooms & 2nd Laundry Perfect For In-Laws Or Nanny Suite. Additional Highlights Include Heated Driveway, Custom Made Curtains, Irrigation System & Excavated Garage For Added Living Space. Truly A Turn-Key Lakeview Gem! (id:41954)
Property Details
|
MLS® Number
|
W12408344 |
|
Property Type
|
Single Family |
|
Community Name
|
Lakeview |
|
Amenities Near By
|
Marina, Park |
|
Features
|
Carpet Free, Sump Pump |
|
Parking Space Total
|
5 |
|
View Type
|
View |
Building
|
Bathroom Total
|
6 |
|
Bedrooms Above Ground
|
4 |
|
Bedrooms Below Ground
|
2 |
|
Bedrooms Total
|
6 |
|
Appliances
|
Water Heater - Tankless, Water Heater |
|
Basement Development
|
Finished |
|
Basement Features
|
Walk-up |
|
Basement Type
|
N/a (finished), N/a |
|
Construction Style Attachment
|
Detached |
|
Cooling Type
|
Central Air Conditioning |
|
Exterior Finish
|
Brick, Stone |
|
Fireplace Present
|
Yes |
|
Flooring Type
|
Hardwood |
|
Foundation Type
|
Concrete |
|
Half Bath Total
|
2 |
|
Heating Fuel
|
Natural Gas |
|
Heating Type
|
Forced Air |
|
Stories Total
|
2 |
|
Size Interior
|
3000 - 3500 Sqft |
|
Type
|
House |
|
Utility Water
|
Municipal Water |
Parking
Land
|
Acreage
|
No |
|
Fence Type
|
Fenced Yard |
|
Land Amenities
|
Marina, Park |
|
Sewer
|
Sanitary Sewer |
|
Size Depth
|
160 Ft ,3 In |
|
Size Frontage
|
40 Ft ,1 In |
|
Size Irregular
|
40.1 X 160.3 Ft |
|
Size Total Text
|
40.1 X 160.3 Ft |
|
Surface Water
|
Lake/pond |
Rooms
| Level |
Type |
Length |
Width |
Dimensions |
|
Second Level |
Primary Bedroom |
6.15 m |
5.08 m |
6.15 m x 5.08 m |
|
Second Level |
Bedroom 2 |
3.3 m |
3.05 m |
3.3 m x 3.05 m |
|
Second Level |
Bedroom 3 |
4.14 m |
3.18 m |
4.14 m x 3.18 m |
|
Second Level |
Bedroom 4 |
4.01 m |
3.78 m |
4.01 m x 3.78 m |
|
Basement |
Bedroom 5 |
4.7 m |
3.94 m |
4.7 m x 3.94 m |
|
Basement |
Bedroom |
5.16 m |
3.56 m |
5.16 m x 3.56 m |
|
Basement |
Recreational, Games Room |
7.75 m |
5.94 m |
7.75 m x 5.94 m |
|
Basement |
Kitchen |
5.21 m |
1.93 m |
5.21 m x 1.93 m |
|
Main Level |
Living Room |
3.76 m |
2.44 m |
3.76 m x 2.44 m |
|
Main Level |
Dining Room |
4.37 m |
4.17 m |
4.37 m x 4.17 m |
|
Main Level |
Kitchen |
6.17 m |
3.02 m |
6.17 m x 3.02 m |
|
Main Level |
Family Room |
6.1 m |
5 m |
6.1 m x 5 m |
https://www.realtor.ca/real-estate/28873298/937-goodwin-road-mississauga-lakeview-lakeview





