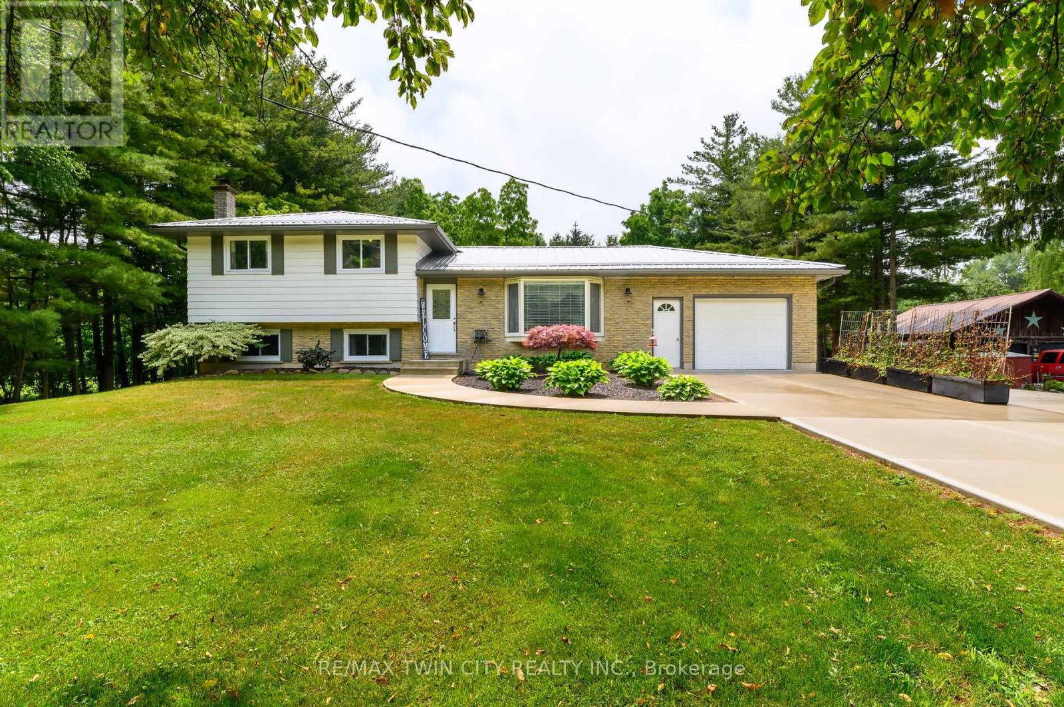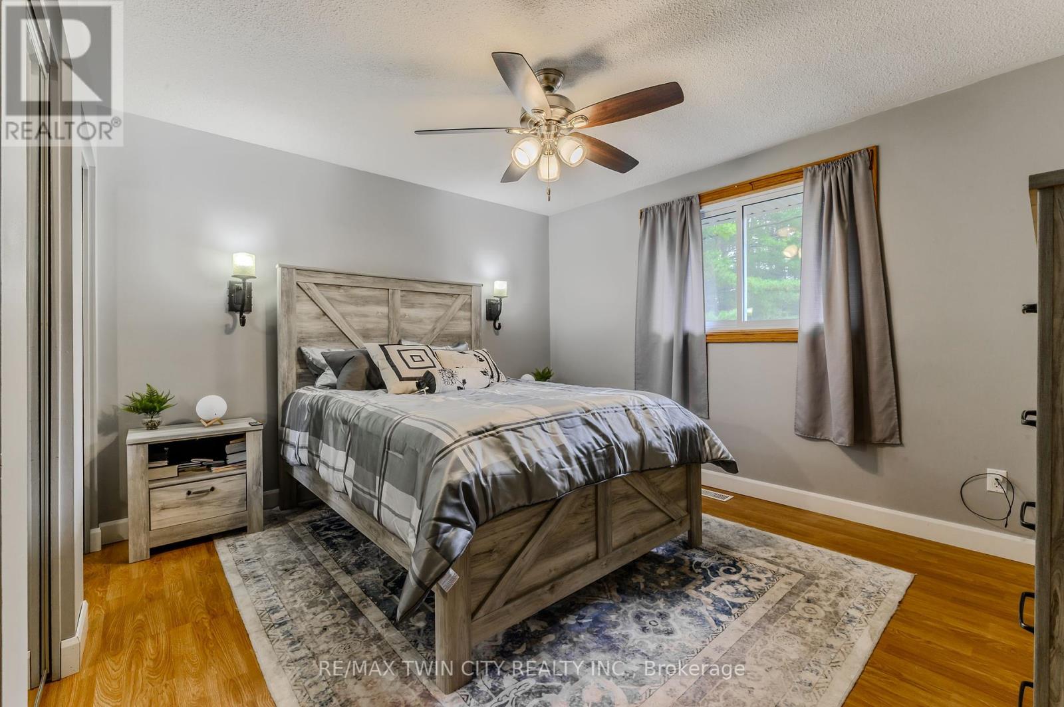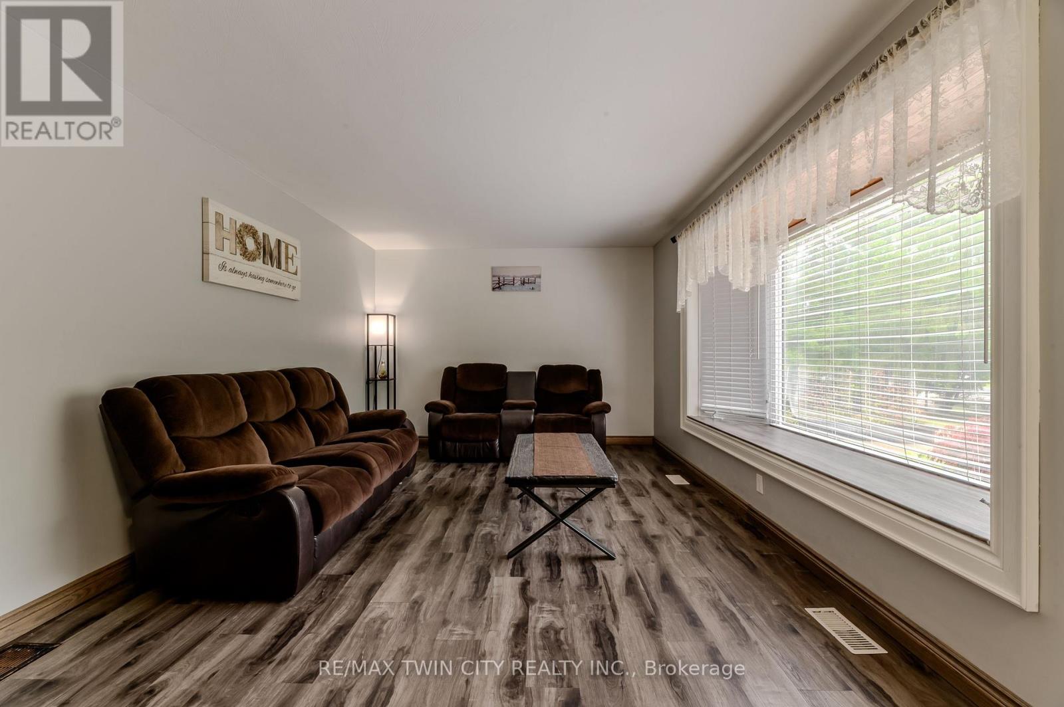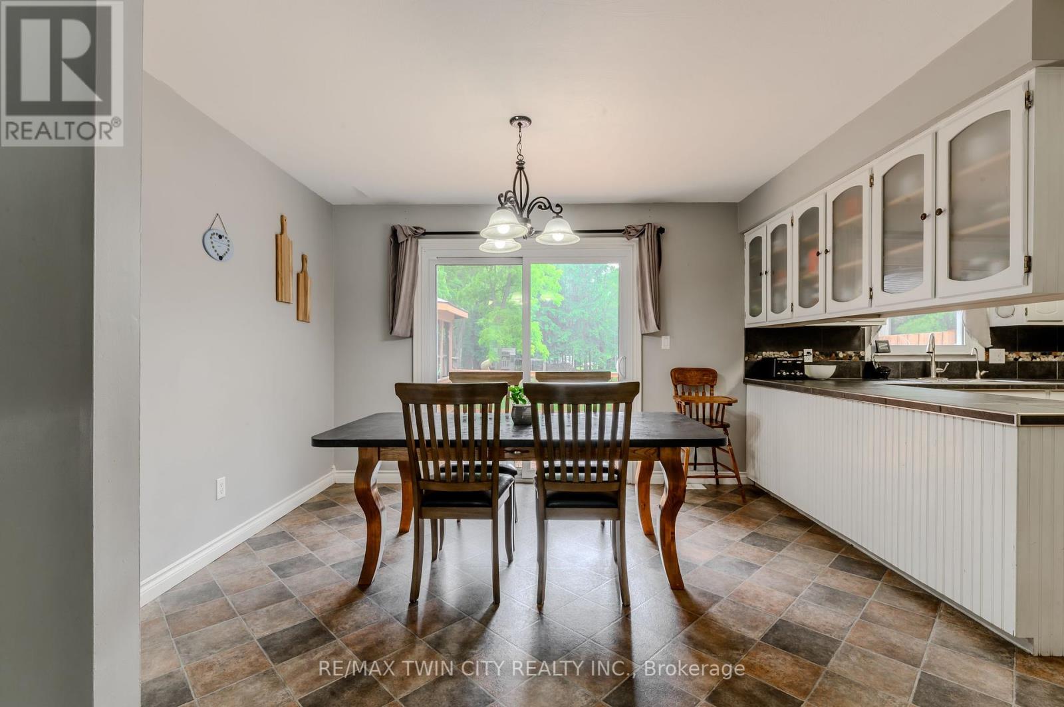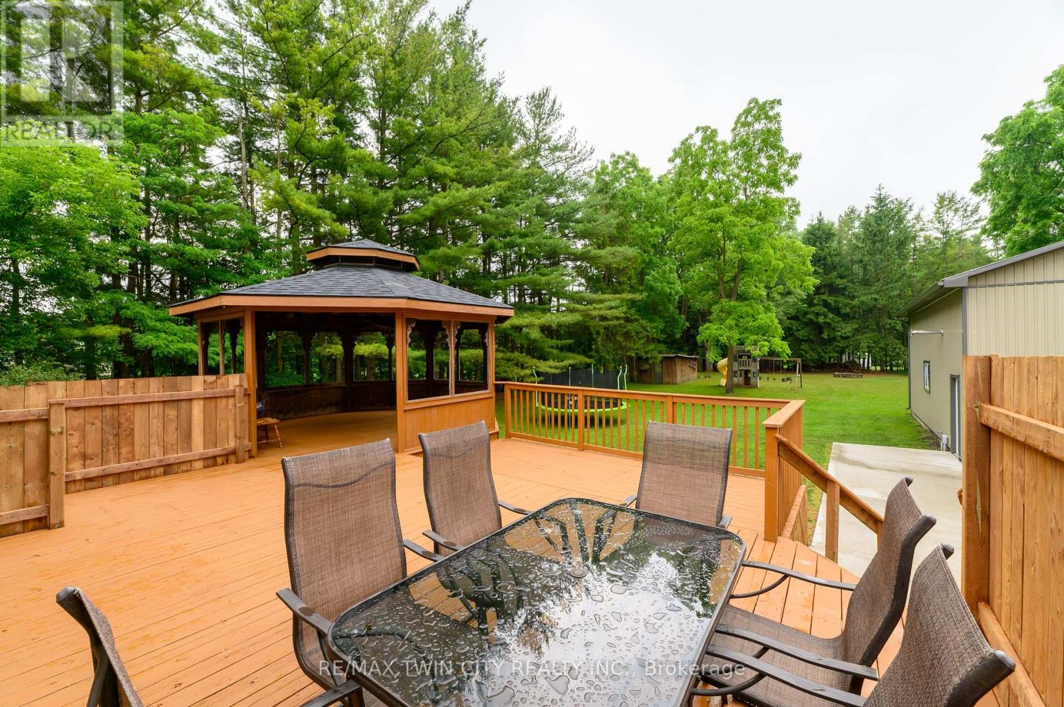4 Bedroom
2 Bathroom
1100 - 1500 sqft
Fireplace
Central Air Conditioning
Forced Air
$899,990
Discover the charm of rural Ontario at 936 Windham 11 Road, a serene property offering the perfect blend of privacy, peaceful and practical living.. Nestled in the heart of Norfolk County's picturesque countryside, this property provides a tranquil escape while remaining just a short drive from the amenities of Delhi and nearby communities. Opportunities like this are rare. Whether you're looking to take advantage of the back yard that's has over half an acre of level, usable landideal for gardening, childrens play, or hosting summer BBQs, build your dream home, or invest in land with loads of potential. With a newly built heated shop that measures 28' x 38', 14' ceiling, a 12 x 12 and a 9 x 10 door built in 2018, along with new concrete driveway that can accommodate up to 10 vehicles, 936 Windham 11 Road offers endless possibilities. Contact us today to schedule a viewing and explore the potential of this exceptional property. (id:41954)
Property Details
|
MLS® Number
|
X12258700 |
|
Property Type
|
Single Family |
|
Community Name
|
Norfolk |
|
Parking Space Total
|
11 |
Building
|
Bathroom Total
|
2 |
|
Bedrooms Above Ground
|
4 |
|
Bedrooms Total
|
4 |
|
Appliances
|
Water Heater, Dishwasher, Garage Door Opener, Stove, Window Coverings, Refrigerator |
|
Basement Development
|
Unfinished |
|
Basement Type
|
N/a (unfinished) |
|
Construction Style Attachment
|
Detached |
|
Construction Style Split Level
|
Sidesplit |
|
Cooling Type
|
Central Air Conditioning |
|
Exterior Finish
|
Aluminum Siding, Brick |
|
Fireplace Present
|
Yes |
|
Foundation Type
|
Poured Concrete |
|
Heating Fuel
|
Natural Gas |
|
Heating Type
|
Forced Air |
|
Size Interior
|
1100 - 1500 Sqft |
|
Type
|
House |
Parking
Land
|
Acreage
|
No |
|
Sewer
|
Septic System |
|
Size Frontage
|
125 Ft |
|
Size Irregular
|
125 Ft |
|
Size Total Text
|
125 Ft |
Rooms
| Level |
Type |
Length |
Width |
Dimensions |
|
Second Level |
Bedroom |
3.84 m |
4.22 m |
3.84 m x 4.22 m |
|
Second Level |
Bathroom |
2.39 m |
4.22 m |
2.39 m x 4.22 m |
|
Second Level |
Bedroom |
3.35 m |
3.38 m |
3.35 m x 3.38 m |
|
Second Level |
Bedroom |
2.87 m |
2.97 m |
2.87 m x 2.97 m |
|
Lower Level |
Bedroom |
2.44 m |
2.29 m |
2.44 m x 2.29 m |
|
Lower Level |
Family Room |
3.78 m |
7.7 m |
3.78 m x 7.7 m |
|
Lower Level |
Bathroom |
2.44 m |
4.65 m |
2.44 m x 4.65 m |
|
Main Level |
Living Room |
6.05 m |
3.38 m |
6.05 m x 3.38 m |
|
Main Level |
Dining Room |
3.56 m |
4.14 m |
3.56 m x 4.14 m |
|
Main Level |
Kitchen |
3.17 m |
4.04 m |
3.17 m x 4.04 m |
|
Main Level |
Foyer |
1.98 m |
1.22 m |
1.98 m x 1.22 m |
https://www.realtor.ca/real-estate/28550577/936-windham-11-road-norfolk-norfolk
