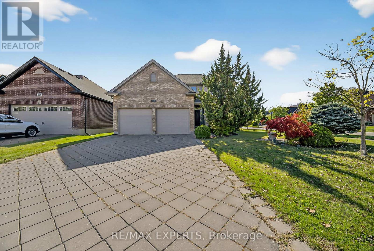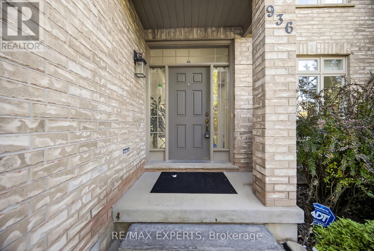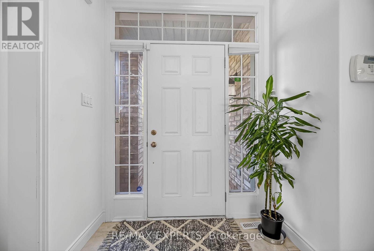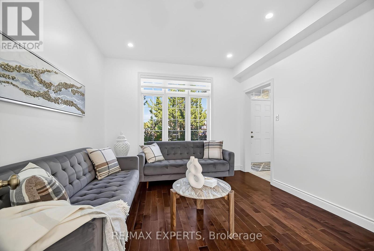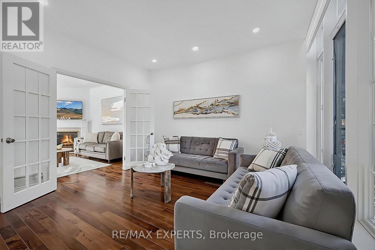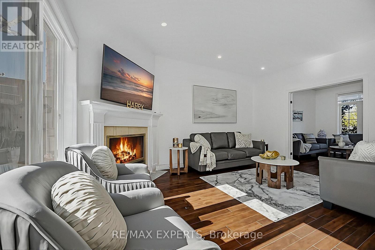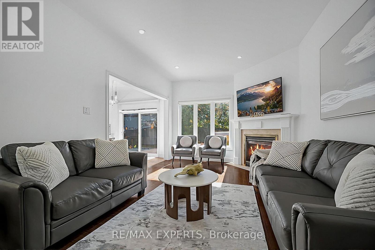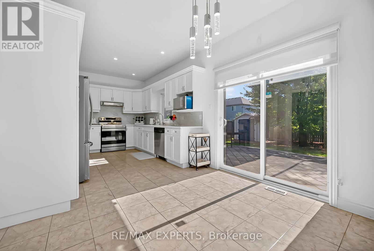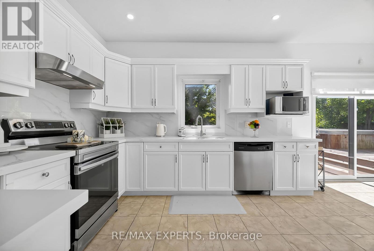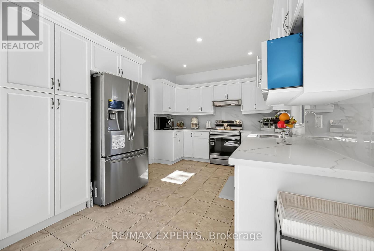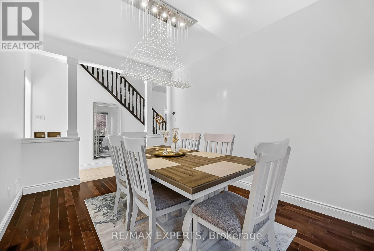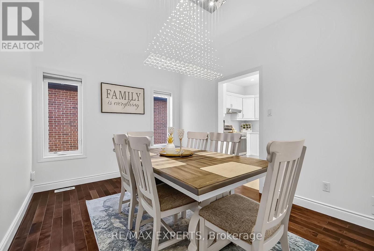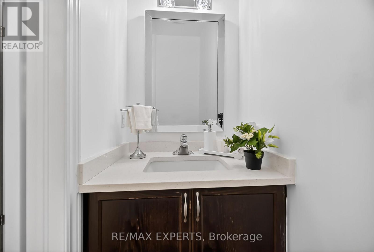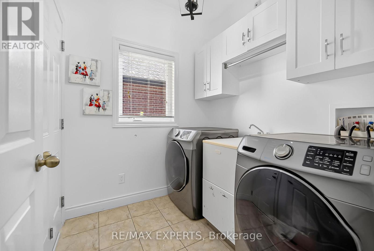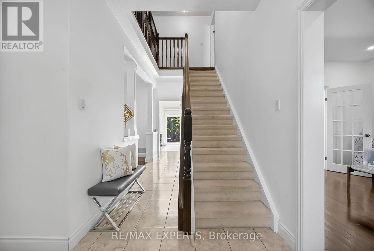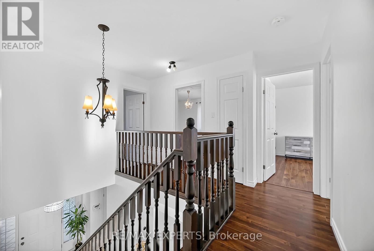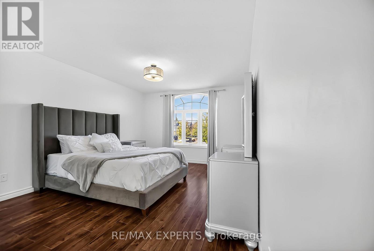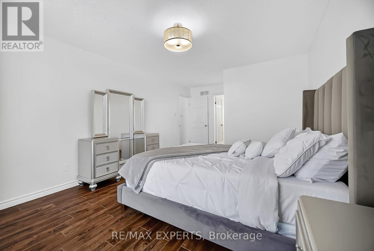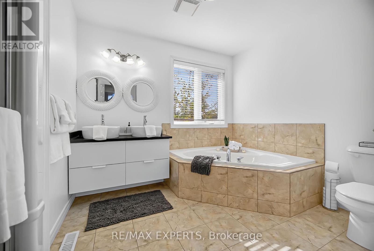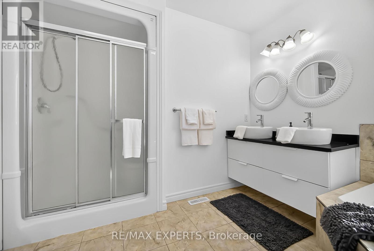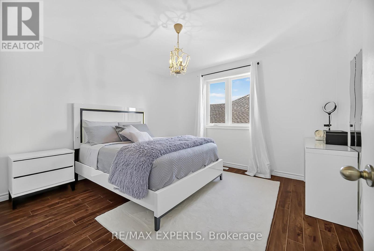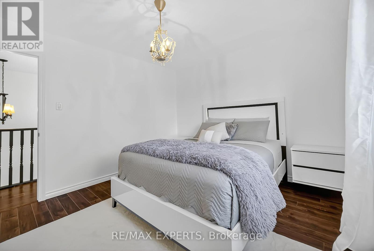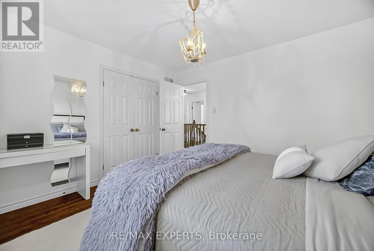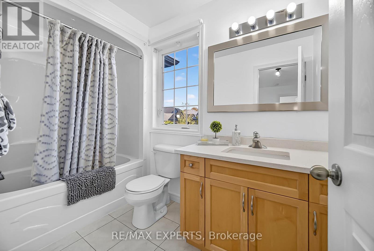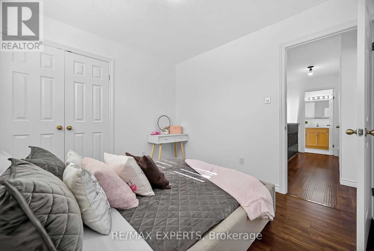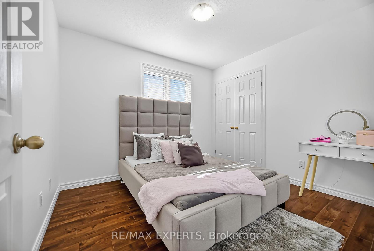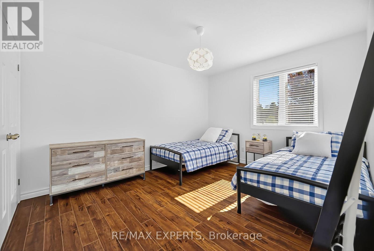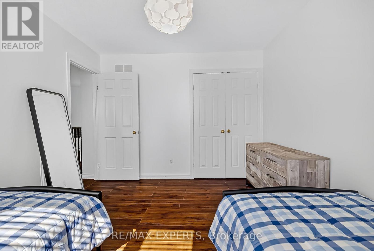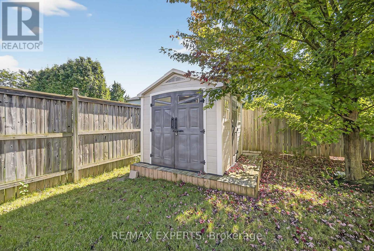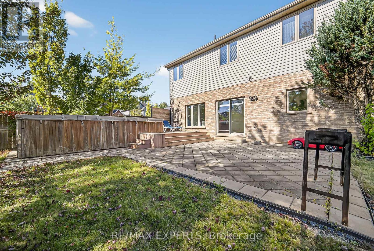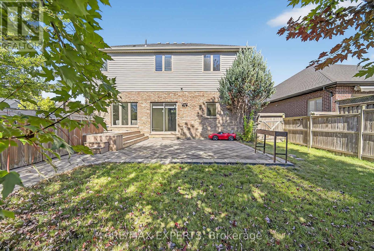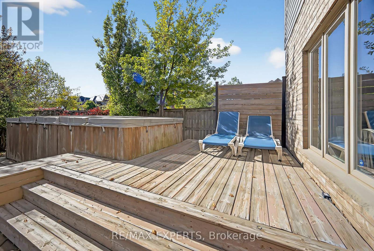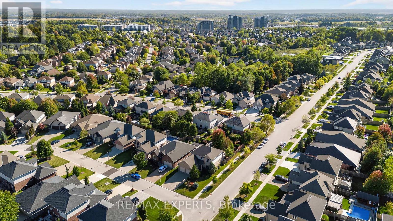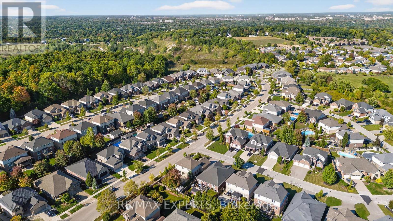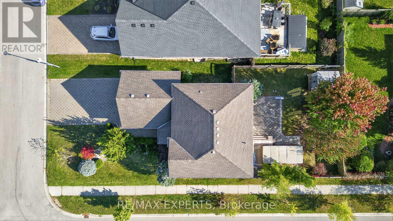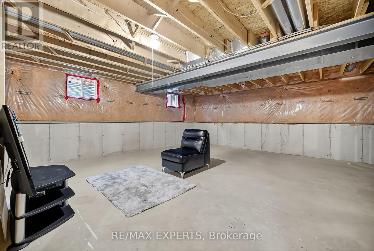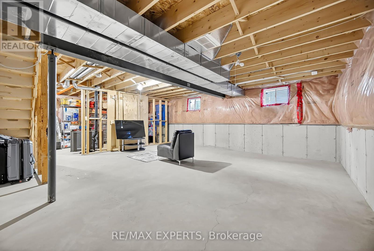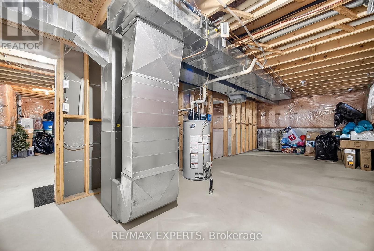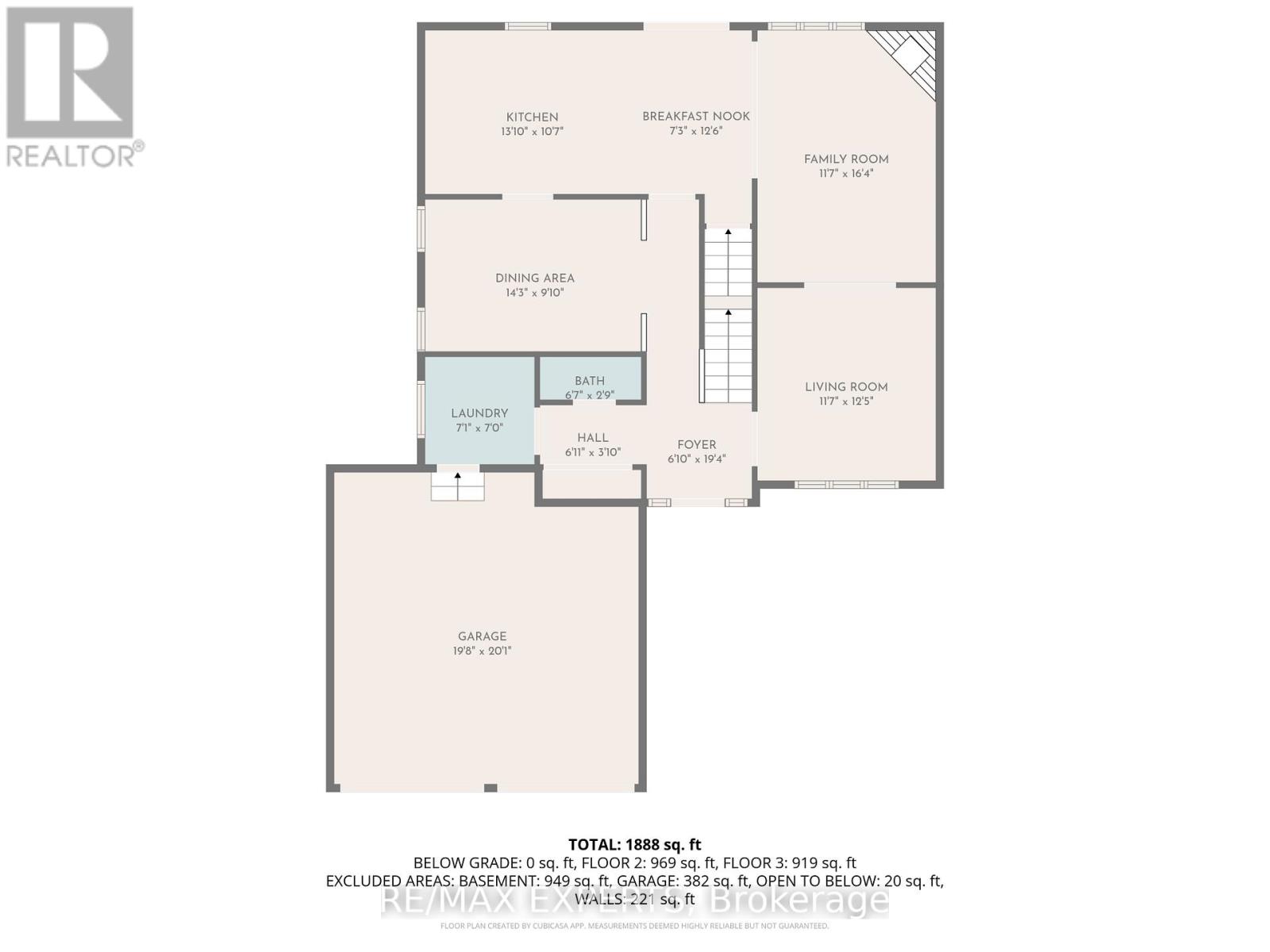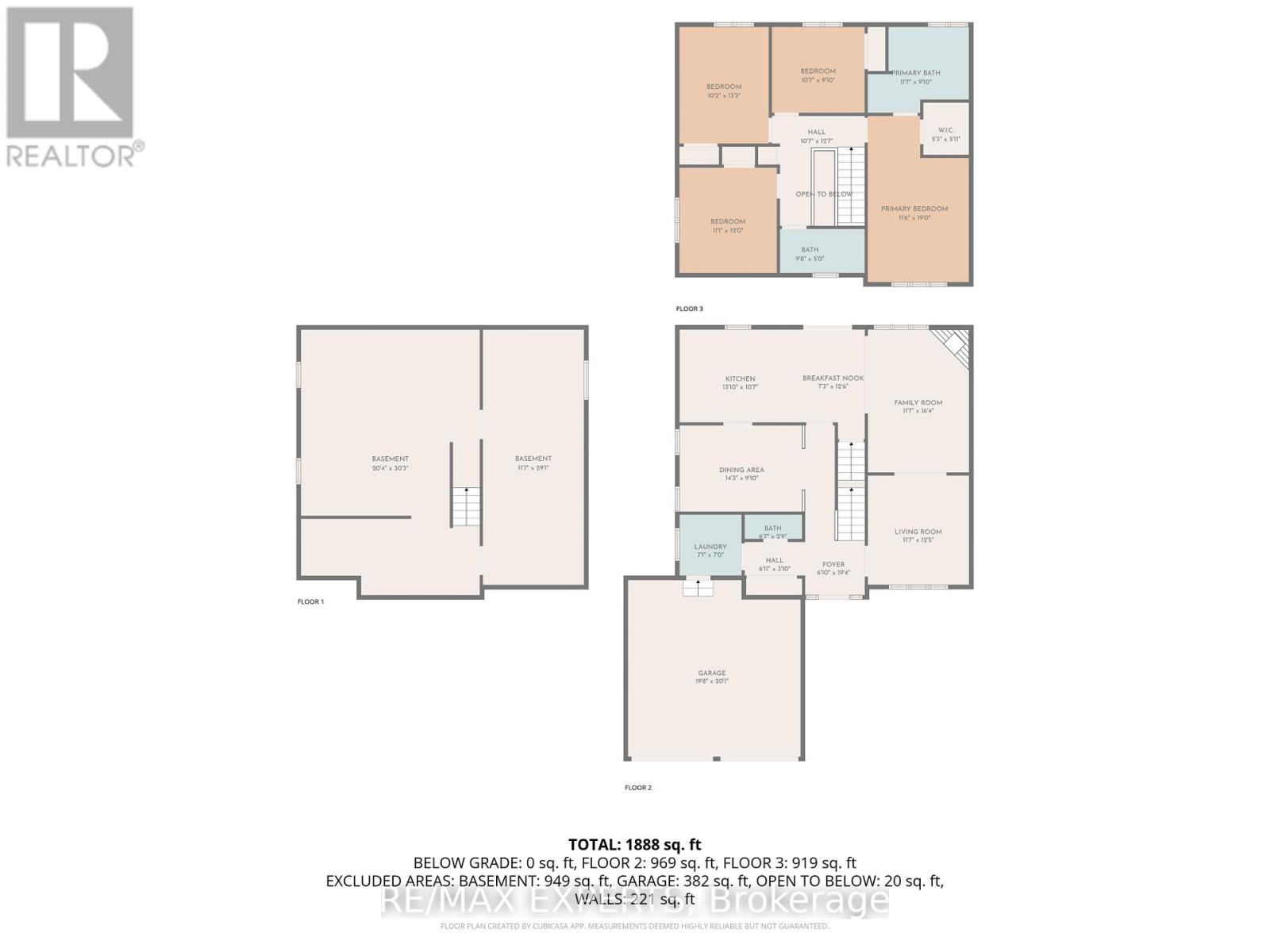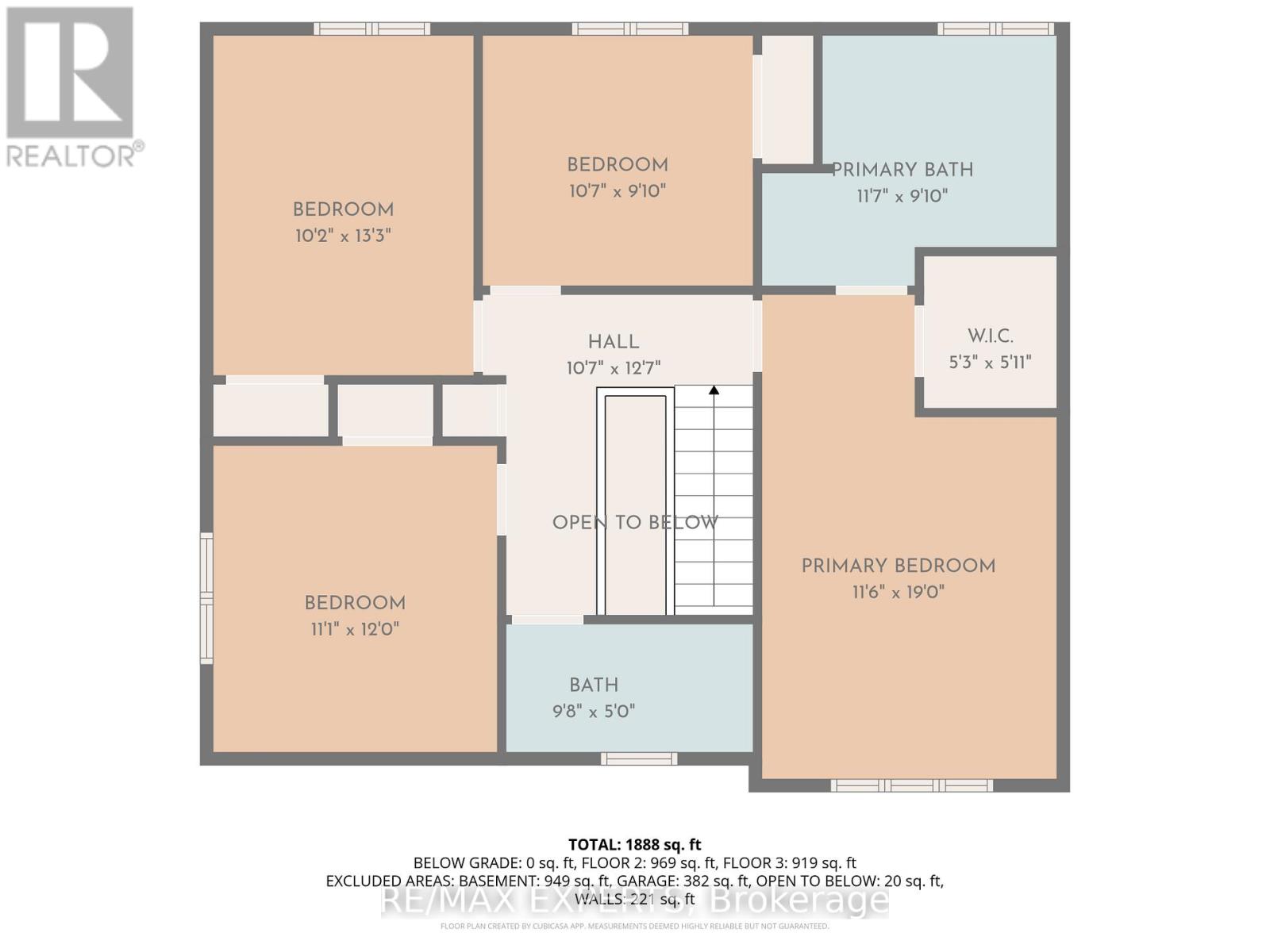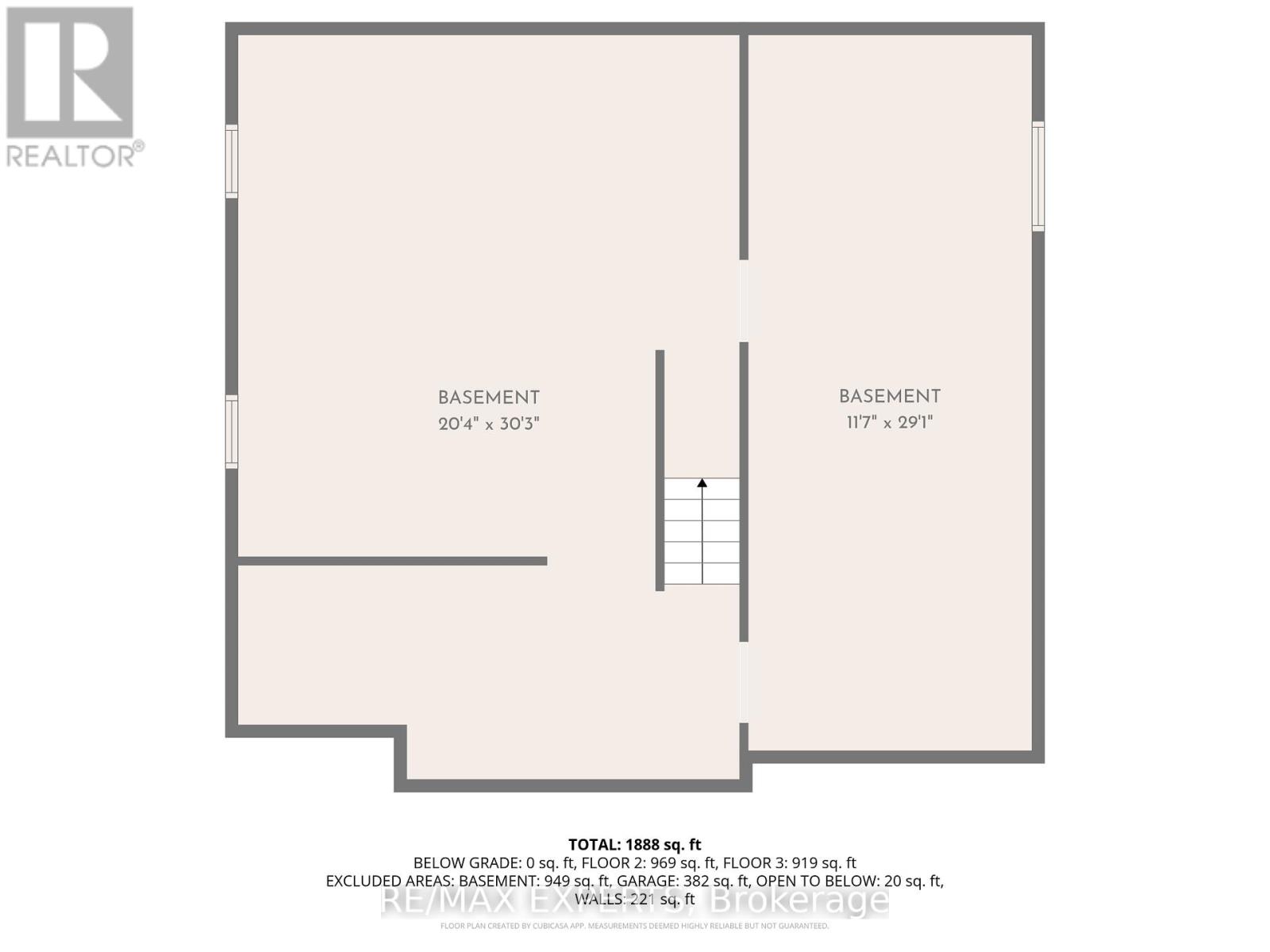4 Bedroom
3 Bathroom
2000 - 2500 sqft
Fireplace
Central Air Conditioning
Forced Air
Landscaped
$889,900
Welcome to 936 Talisman Cres, a beautifully renovated 4 bedroom, 3 bathroom family home perfectly situated on a quiet corner lot in desirable South London. This move-in-ready residence features a double car garage, freshly painted, pot lights throughout the main floor, a modern kitchen with quartz countertops, a stylish backsplash, stainless steel appliances, and a spacious deck perfect for morning coffee or entertaining guests. Beautiful layout of living room, family room, and dining area with a stylish chandelier showcase hardwood floors and a cozy fireplace, plus enjoy your morning in the sunny breakfast nook, creating a warm and inviting space for family gatherings and entertaining. A convenient powder room for guests, laundry room with a sink and provide easy access from the garage to the main floor. The second floor offers 4 spacious bedrooms, including a primary suite with a 5-piece ensuite, updated countertops with a double sink, and a walk-in closet. Step outside to your private backyard oasis, with a luxurious swim spa, storage shed, and ample space for BBQs, entertaining, or simply relaxing. Located in a family-friendly neighbourhood close to parks, schools, public transit, shopping, and other amenities, with convenient highway access, this home perfectly combines comfort, style, and convenience. Start a beautiful new chapter of memories, book your showing today and make this home your own! (id:41954)
Property Details
|
MLS® Number
|
X12442273 |
|
Property Type
|
Single Family |
|
Community Name
|
South L |
|
Amenities Near By
|
Hospital, Public Transit, Schools |
|
Community Features
|
School Bus |
|
Equipment Type
|
Water Heater |
|
Features
|
Sump Pump |
|
Parking Space Total
|
6 |
|
Rental Equipment Type
|
Water Heater |
|
Structure
|
Deck, Patio(s) |
Building
|
Bathroom Total
|
3 |
|
Bedrooms Above Ground
|
4 |
|
Bedrooms Total
|
4 |
|
Age
|
16 To 30 Years |
|
Amenities
|
Fireplace(s) |
|
Appliances
|
Dishwasher, Dryer, Garage Door Opener, Stove, Washer, Window Coverings, Refrigerator |
|
Basement Development
|
Unfinished |
|
Basement Type
|
N/a (unfinished) |
|
Construction Style Attachment
|
Detached |
|
Cooling Type
|
Central Air Conditioning |
|
Exterior Finish
|
Brick, Vinyl Siding |
|
Fireplace Present
|
Yes |
|
Fireplace Total
|
1 |
|
Flooring Type
|
Hardwood, Tile |
|
Foundation Type
|
Poured Concrete |
|
Half Bath Total
|
1 |
|
Heating Fuel
|
Natural Gas |
|
Heating Type
|
Forced Air |
|
Stories Total
|
2 |
|
Size Interior
|
2000 - 2500 Sqft |
|
Type
|
House |
Parking
Land
|
Acreage
|
No |
|
Fence Type
|
Fenced Yard |
|
Land Amenities
|
Hospital, Public Transit, Schools |
|
Landscape Features
|
Landscaped |
|
Sewer
|
Sanitary Sewer |
|
Size Depth
|
114 Ft ,9 In |
|
Size Frontage
|
49 Ft ,2 In |
|
Size Irregular
|
49.2 X 114.8 Ft |
|
Size Total Text
|
49.2 X 114.8 Ft |
Rooms
| Level |
Type |
Length |
Width |
Dimensions |
|
Second Level |
Bedroom 4 |
3.26 m |
2.77 m |
3.26 m x 2.77 m |
|
Second Level |
Primary Bedroom |
3.53 m |
5.79 m |
3.53 m x 5.79 m |
|
Second Level |
Bedroom 2 |
3.38 m |
3.65 m |
3.38 m x 3.65 m |
|
Second Level |
Bedroom 3 |
3.1 m |
4.05 m |
3.1 m x 4.05 m |
|
Main Level |
Living Room |
3.56 m |
3.81 m |
3.56 m x 3.81 m |
|
Main Level |
Family Room |
3.56 m |
4.99 m |
3.56 m x 4.99 m |
|
Main Level |
Eating Area |
2.22 m |
3.84 m |
2.22 m x 3.84 m |
|
Main Level |
Kitchen |
3.99 m |
3.26 m |
3.99 m x 3.26 m |
|
Main Level |
Dining Room |
4.35 m |
2.77 m |
4.35 m x 2.77 m |
|
Main Level |
Laundry Room |
2.16 m |
2.13 m |
2.16 m x 2.13 m |
|
Main Level |
Foyer |
1.85 m |
5.91 m |
1.85 m x 5.91 m |
https://www.realtor.ca/real-estate/28946544/936-talisman-drive-london-south-south-l-south-l
